Idées déco de dressings et rangements avec différentes finitions de placard et un sol en calcaire
Trier par :
Budget
Trier par:Populaires du jour
61 - 80 sur 137 photos
1 sur 3
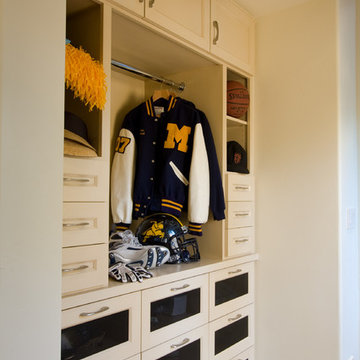
Joel Bartlett Photography
Cette image montre un dressing et rangement traditionnel de taille moyenne avec un sol en calcaire et des portes de placard beiges.
Cette image montre un dressing et rangement traditionnel de taille moyenne avec un sol en calcaire et des portes de placard beiges.
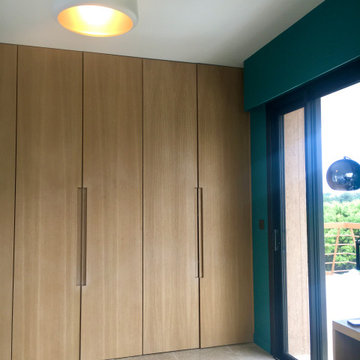
Une grande penderie a été faite sur mesure.
Idée de décoration pour un placard dressing en bois clair de taille moyenne et neutre avec un placard à porte plane, un sol en calcaire et un sol beige.
Idée de décoration pour un placard dressing en bois clair de taille moyenne et neutre avec un placard à porte plane, un sol en calcaire et un sol beige.
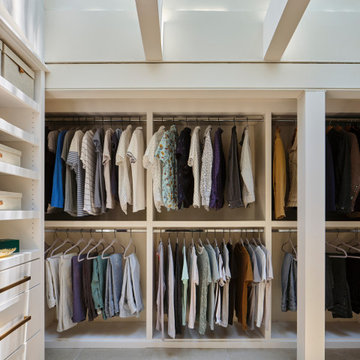
After relocating the main hallway of the home, our team reconfigured the home's original hallway with amazing architectural skylights and transformed it into the new primary walk-in closet. Who wouldn’t want a fabulous walk-in closet with a full ceiling of skylights? This ethereal light drenched space is a dream to get dressed in. We designed the custom closet built-in’s around the skylights and the home’s unique architecture and it produced a significant amount of storage space for hanging, shelving and also drawer storage. The originally challenging primary closet layout was transformed into one of our favorite new features of the home.
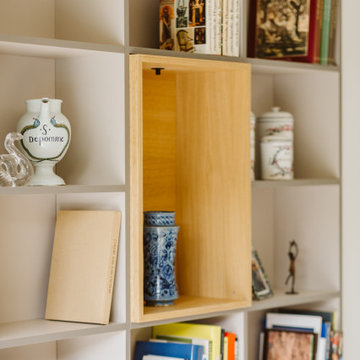
Bibliothèque sur mesure
stratifié beige et gris
placage bois chêne clair
niche tiroir
ruban led intégré et spot
Cette image montre une grande armoire encastrée design en bois clair neutre avec un placard à porte affleurante, un sol en calcaire et un sol beige.
Cette image montre une grande armoire encastrée design en bois clair neutre avec un placard à porte affleurante, un sol en calcaire et un sol beige.

"When I first visited the client's house, and before seeing the space, I sat down with my clients to understand their needs. They told me they were getting ready to remodel their bathroom and master closet, and they wanted to get some ideas on how to make their closet better. The told me they wanted to figure out the closet before they did anything, so they presented their ideas to me, which included building walls in the space to create a larger master closet. I couldn't visual what they were explaining, so we went to the space. As soon as I got in the space, it was clear to me that we didn't need to build walls, we just needed to have the current closets torn out and replaced with wardrobes, create some shelving space for shoes and build an island with drawers in a bench. When I proposed that solution, they both looked at me with big smiles on their faces and said, 'That is the best idea we've heard, let's do it', then they asked me if I could design the vanity as well.
"I used 3/4" Melamine, Italian walnut, and Donatello thermofoil. The client provided their own countertops." - Leslie Klinck, Designer
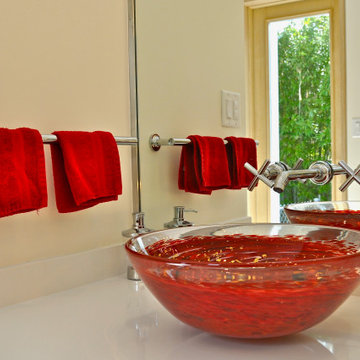
When they briefed us on these two dressing rooms, our clients envisioned luxurious and highly functional dressing spaces inspired by Hollywood's makeup artist studios and Carrie Bradshaw’s iconic dressing room in Sex and the City.
Conceived around a central island fitted with red alabaster veneer, a composite veneer made of vibrant reds and spicy oranges alternating with citrus yellows, 'Her' dressing room is fitted with white-washed oak veneered wardrobes individually designed to include a customised space for every item, from dresses and shirts to shoes and purses.
Featuring a combination of carefully selected statement pieces such as a dazzling crystal chandelier or a flamboyant hand-blown glass vessel, it is split into two separate spaces, a 'hair and make-up station' fitted with a custom-built mirror with dimmable spotlights and the actual 'dressing room' fitted with floor-to-ceiling furnishings of rigorous and highly functional design.
Set up around an imposing central island dressed with dark Wenge wood veneer of exquisite quality, 'His' dressing room features a combination of carefully selected statement pieces such as a floating sculptural pendant light and a comfortable Barcelona® Stool with floor-to-ceiling fitted furnishings of rigorous and highly functional design.
Champagne honed travertine flooring tiles complete these enchanting spaces. The two dressing rooms cover a total of 45 m2.
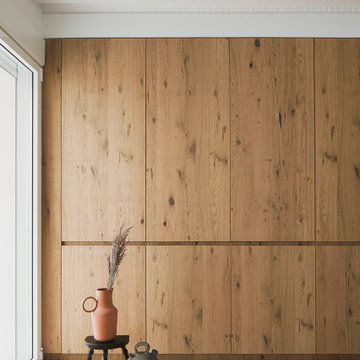
Réalisation d'une armoire encastrée méditerranéenne en bois brun neutre avec un placard avec porte à panneau surélevé, un sol en calcaire, un sol blanc et poutres apparentes.
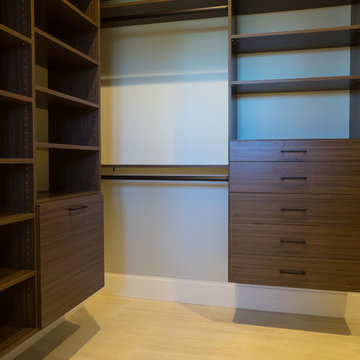
Exemple d'un grand placard dressing méditerranéen en bois foncé neutre avec un placard à porte plane, un sol en calcaire et un sol beige.
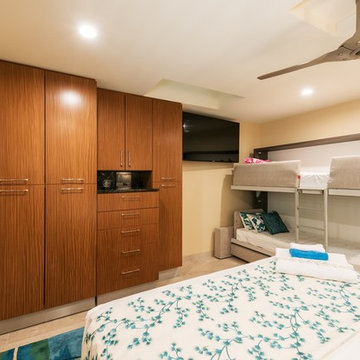
Custom built-in closet system designed by Richard Landon with exquisite Lisa Jarvis stylized bamboo cabinet pulls from Interior Design Solutions Maui. Photography by Greg Hoxsie. Interior design by Valorie Spence of Interior Design Solutions, Maui, Hawaii.
Custom embroidered bedding with passementerie trim.
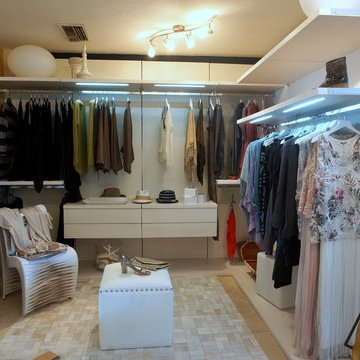
Réalisation d'un grand dressing minimaliste neutre avec un placard sans porte, des portes de placard blanches et un sol en calcaire.
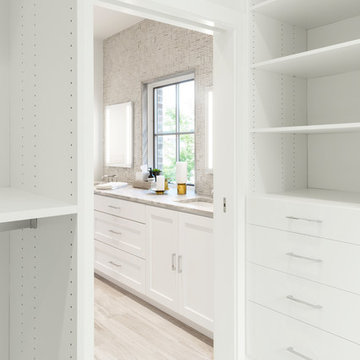
Contractor - Alair Home Dallas
Photographer - Michael Wiltbank
Idée de décoration pour un grand dressing design neutre avec un placard à porte plane, des portes de placard blanches, un sol en calcaire et un sol beige.
Idée de décoration pour un grand dressing design neutre avec un placard à porte plane, des portes de placard blanches, un sol en calcaire et un sol beige.
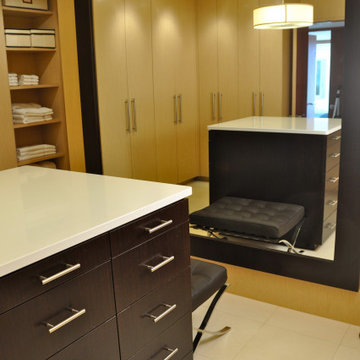
When they briefed us on these two dressing rooms, our clients envisioned luxurious and highly functional dressing spaces inspired by Hollywood's makeup artist studios and Carrie Bradshaw’s iconic dressing room in Sex and the City.
Conceived around a central island fitted with red alabaster veneer, a composite veneer made of vibrant reds and spicy oranges alternating with citrus yellows, 'Her' dressing room is fitted with white-washed oak veneered wardrobes individually designed to include a customised space for every item, from dresses and shirts to shoes and purses.
Featuring a combination of carefully selected statement pieces such as a dazzling crystal chandelier or a flamboyant hand-blown glass vessel, it is split into two separate spaces, a 'hair and make-up station' fitted with a custom-built mirror with dimmable spotlights and the actual 'dressing room' fitted with floor-to-ceiling furnishings of rigorous and highly functional design.
Set up around an imposing central island dressed with dark Wenge wood veneer of exquisite quality, 'His' dressing room features a combination of carefully selected statement pieces such as a floating sculptural pendant light and a comfortable Barcelona® Stool with floor-to-ceiling fitted furnishings of rigorous and highly functional design.
Champagne honed travertine flooring tiles complete these enchanting spaces. The two dressing rooms cover a total of 45 m2.
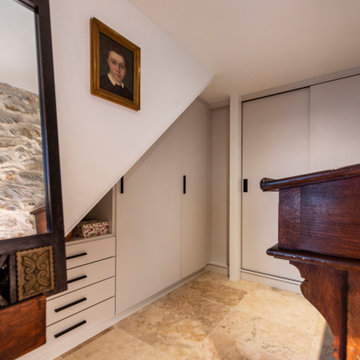
dressing sur mesure, coloris gris perle et poignées noires
Cette photo montre un dressing chic de taille moyenne pour une femme avec un placard à porte affleurante, des portes de placard grises, un sol en calcaire et un sol beige.
Cette photo montre un dressing chic de taille moyenne pour une femme avec un placard à porte affleurante, des portes de placard grises, un sol en calcaire et un sol beige.
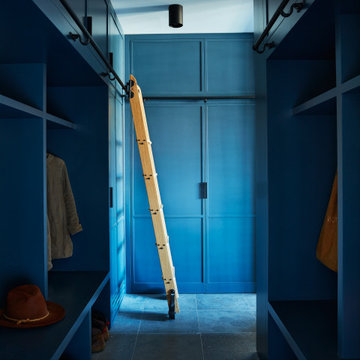
Part of the vast entry hall was reconfigured into a moody mudroom with plenty of storage - dark blue cabinetry with modern 1/4" rail shaker doors and limestone tile on the floor
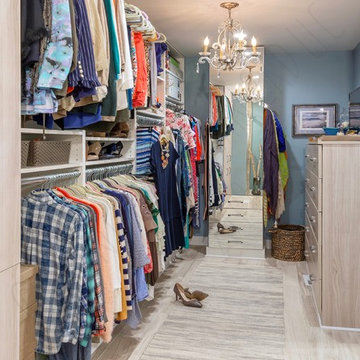
The homeowner was willing to give up 5 feet of the awkward, over-sized bedroom to build an exquisite closet in this small two-bedroom condo. We opened it up to the bathroom to make one, large, inviting space that is well organized and easy to navigate.
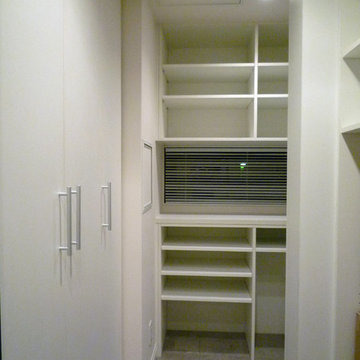
空間構成
Cette photo montre un petit dressing moderne avec des portes de placard blanches et un sol en calcaire.
Cette photo montre un petit dressing moderne avec des portes de placard blanches et un sol en calcaire.
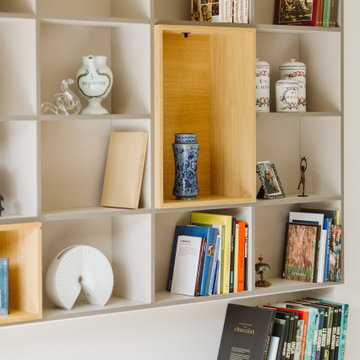
Bibliothèque sur mesure
stratifié beige et gris
placage bois chêne clair
niche tiroir
ruban led intégré et spot
Idées déco pour une grande armoire encastrée contemporaine en bois clair neutre avec un placard à porte affleurante, un sol en calcaire et un sol beige.
Idées déco pour une grande armoire encastrée contemporaine en bois clair neutre avec un placard à porte affleurante, un sol en calcaire et un sol beige.
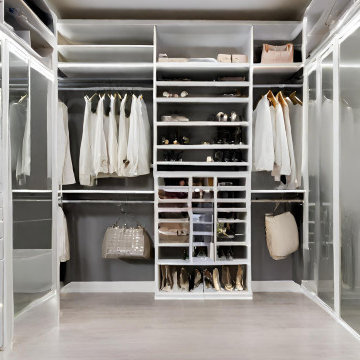
Aménagement d'un grand dressing moderne pour une femme avec un placard à porte vitrée, des portes de placard blanches, un sol en calcaire et un sol beige.
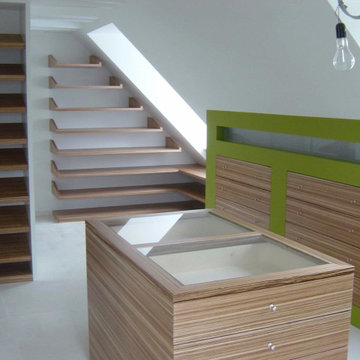
Inspiration pour un dressing design en bois clair pour une femme avec un sol en calcaire et un sol beige.
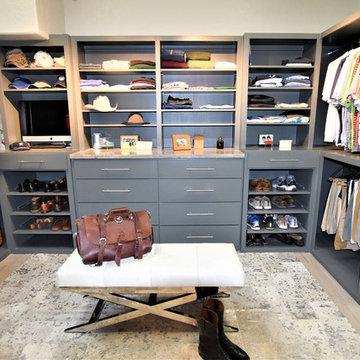
Inspiration pour un dressing et rangement traditionnel pour un homme avec un placard à porte plane, des portes de placard grises, un sol en calcaire et un sol gris.
Idées déco de dressings et rangements avec différentes finitions de placard et un sol en calcaire
4