Idées déco de dressings et rangements avec différentes finitions de placard et un sol en carrelage de porcelaine
Trier par :
Budget
Trier par:Populaires du jour
141 - 160 sur 1 399 photos
1 sur 3
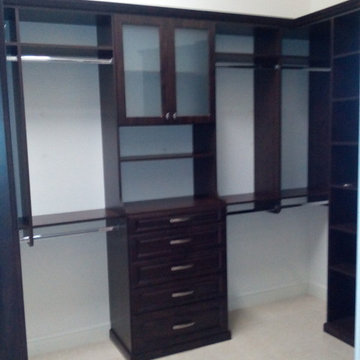
#customClosets #naplesFlorida Gotta love this closet layout
http://www.123closets.com/closets.php
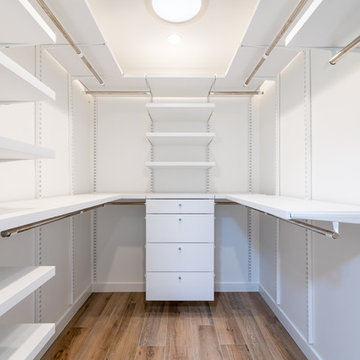
Untouched since 1974, our clients knew the JRP team were the ones to call and help them bring their renovation dreams to fruition. With an awkward closet inside the bathroom, it was determined that a new spatial layout was a must. Moving the closet to a new location and with a rearrangement of the plumbing fixtures, this dull and dated bathroom now has a clean contemporary and spa-like feel designed for relaxation.
This bathroom renovation features wall-mounted cabinetry and an exaggerated countertop detail that really creates a statement. Robern mirrored cabinets, with integrated lights, are not only beautiful but add much need storage. A linear shower drain provides the appropriate slope for the large wood-like porcelain tile throughout the shower pan, add in a solar tube, and you now have a bright, clean-lined, and serene aesthetic.
PROJECT DETAILS:
• Style: Transitional
• Colors: White
• Countertops: Vadara Quartz, Absolute Blanc
• Cabinets: DeWils, Shaker, White
• Hardware/Plumbing Fixture Finish: Polished Chrome
• Lighting Fixtures: Sconces
• Flooring: Porcelain Wood Look Tile
• Tile/Backsplash: Ceramic White Gloss
Photographer: Andrew (Open House VC)
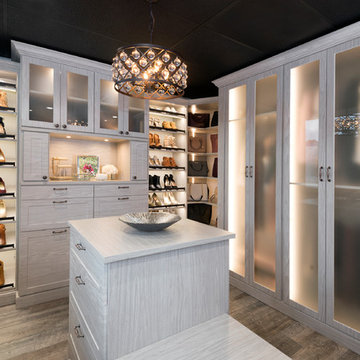
Exemple d'un grand dressing tendance pour une femme avec un placard à porte shaker, des portes de placard blanches, un sol en carrelage de porcelaine et un sol marron.
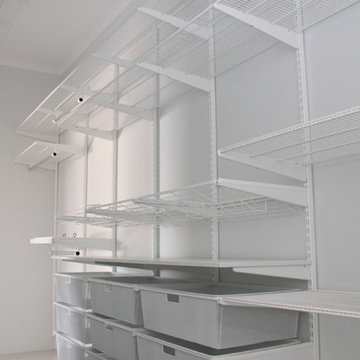
Mark Marcelis: Resident Magazine
Aménagement d'un dressing de taille moyenne et neutre avec un placard sans porte, des portes de placard blanches et un sol en carrelage de porcelaine.
Aménagement d'un dressing de taille moyenne et neutre avec un placard sans porte, des portes de placard blanches et un sol en carrelage de porcelaine.
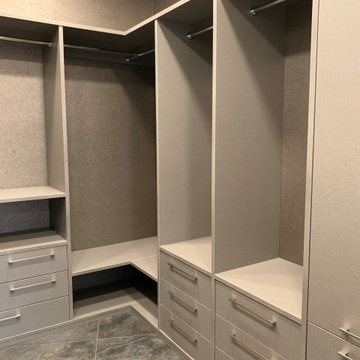
Idée de décoration pour un dressing design de taille moyenne et neutre avec un placard à porte plane, des portes de placard grises, un sol en carrelage de porcelaine et un sol noir.
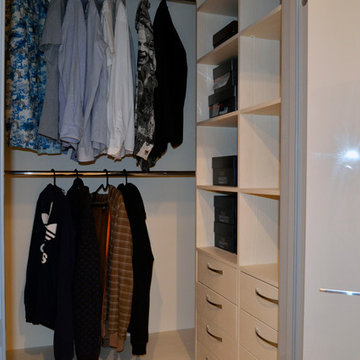
Réalisation d'un petit dressing design en bois clair pour un homme avec un placard à porte plane, un sol en carrelage de porcelaine et un sol beige.
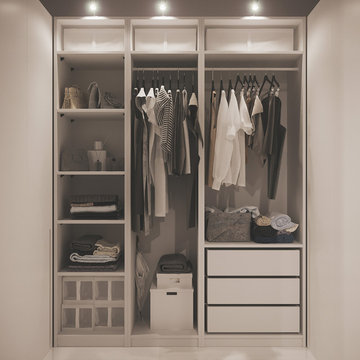
Cette image montre un petit dressing design pour une femme avec un placard à porte plane, des portes de placard blanches, un sol en carrelage de porcelaine et un sol blanc.
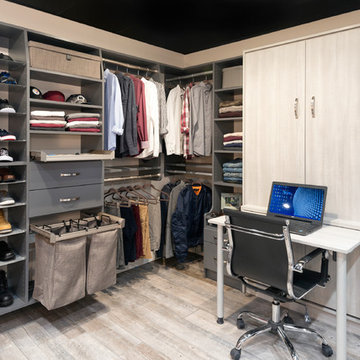
Cette image montre un grand dressing design en bois clair neutre avec un placard à porte plane, un sol en carrelage de porcelaine et un sol beige.
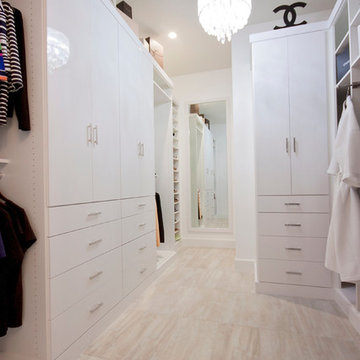
Idées déco pour un dressing moderne neutre avec un placard à porte plane, des portes de placard blanches et un sol en carrelage de porcelaine.

Aménagement d'un dressing moderne de taille moyenne avec un placard à porte plane, des portes de placards vertess, un sol en carrelage de porcelaine et un sol gris.
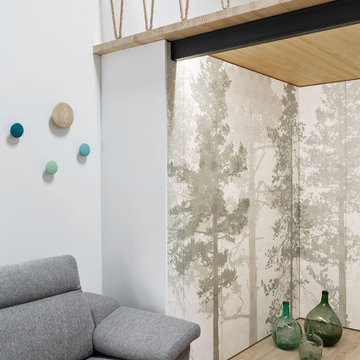
Contruimos una zona de armarios empotrados bajo el altillo y para integrarlos en el espacio, los forramos con un papel pintado con motivos vegetales muy tenues.
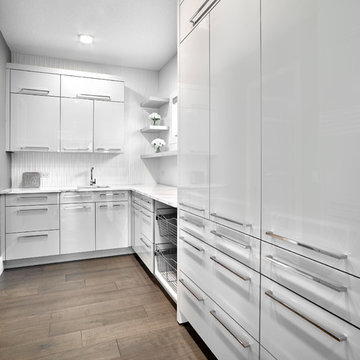
Butlers pantry with access from garage. Plenty of cabinets and storage. Hidden by a secret door to kitchen. Easily convertable to a spice kitchen.
Idée de décoration pour un grand dressing design neutre avec un placard à porte persienne, des portes de placard blanches, un sol en carrelage de porcelaine et un sol gris.
Idée de décoration pour un grand dressing design neutre avec un placard à porte persienne, des portes de placard blanches, un sol en carrelage de porcelaine et un sol gris.
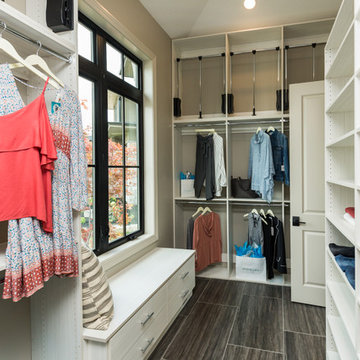
Exemple d'un dressing chic de taille moyenne et neutre avec un placard sans porte, des portes de placard blanches, un sol en carrelage de porcelaine et un sol marron.
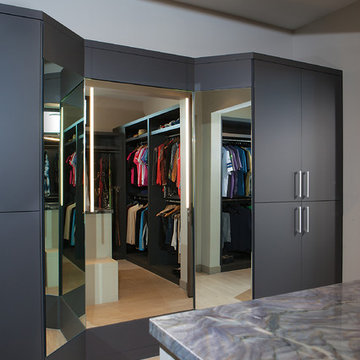
Réalisation d'un dressing design de taille moyenne et neutre avec un placard à porte plane, des portes de placard grises, un sol en carrelage de porcelaine et un sol beige.

Introducing our breathtaking custom walk-in closet nestled near the captivating landscapes of Joshua Tree, meticulously designed and flawlessly executed in collaboration with renowned Italian closet manufacturers. This closet is the epitome of luxury and sophistication.
The centerpiece of this exquisite closet is its linen-effect opaque glass doors, adorned with elegant bronze metal frames. These doors not only provide a touch of timeless beauty but also add a subtle, soft texture to the space. As you approach, the doors beckon you to explore the treasures within.
Upon opening those inviting doors, you'll be greeted by a harmonious blend of form and function. The integrated interior lighting gracefully illuminates your curated collection, making every garment and accessory shine in its own right. The ambient lighting sets the mood and adds a touch of glamour, ensuring that every visit to your closet is a delightful experience.
Designed for those who appreciate the finer things in life, this custom walk-in closet is a testament to the fusion of Italian craftsmanship and the natural beauty of Joshua Tree. It's not just a storage space; it's a sanctuary for your wardrobe, a reflection of your impeccable taste, and a daily indulgence in luxury.
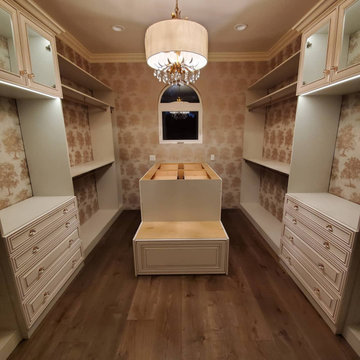
Walk-in closet designed and built by the team at Caliber Woodcraft. Italian laminates, hand-glazed fronts, and integrated lighting. Custom display case in the master vanity to show beautiful perfumes and accessories.
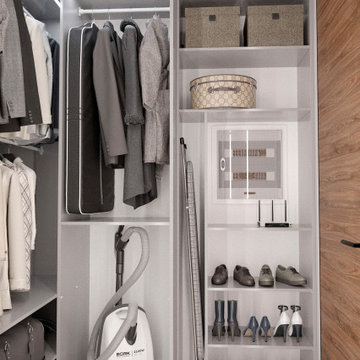
Гардеробная комната в квартире, ЖК "Кокос"
Idées déco pour un dressing classique de taille moyenne et neutre avec un placard sans porte, des portes de placard grises, un sol en carrelage de porcelaine et un sol gris.
Idées déco pour un dressing classique de taille moyenne et neutre avec un placard sans porte, des portes de placard grises, un sol en carrelage de porcelaine et un sol gris.
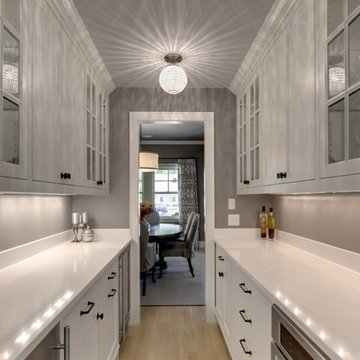
Idée de décoration pour un dressing room de taille moyenne et neutre avec un placard à porte affleurante, des portes de placard grises et un sol en carrelage de porcelaine.
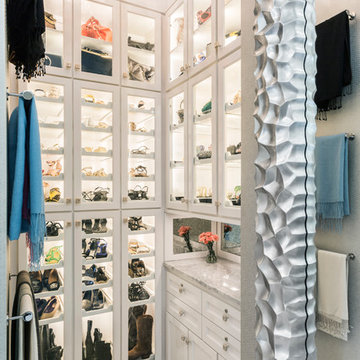
Photos by Julie Soefer
Inspiration pour un dressing room design pour une femme avec un placard à porte vitrée, des portes de placard blanches et un sol en carrelage de porcelaine.
Inspiration pour un dressing room design pour une femme avec un placard à porte vitrée, des portes de placard blanches et un sol en carrelage de porcelaine.
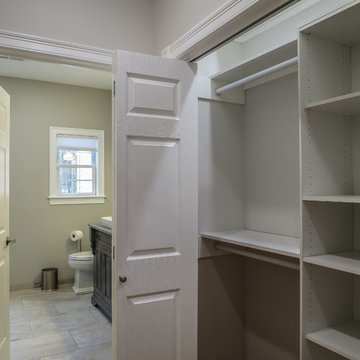
Irene Samson
Aménagement d'un placard dressing classique de taille moyenne avec un sol en carrelage de porcelaine, un sol beige, un placard avec porte à panneau surélevé et des portes de placard blanches.
Aménagement d'un placard dressing classique de taille moyenne avec un sol en carrelage de porcelaine, un sol beige, un placard avec porte à panneau surélevé et des portes de placard blanches.
Idées déco de dressings et rangements avec différentes finitions de placard et un sol en carrelage de porcelaine
8