Idées déco de dressings et rangements avec différentes finitions de placard et un sol noir
Trier par :
Budget
Trier par:Populaires du jour
161 - 180 sur 219 photos
1 sur 3
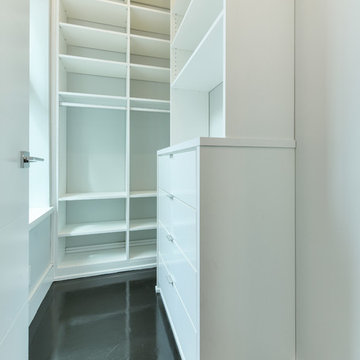
We designed, prewired, installed, and programmed this 5 story brown stone home in Back Bay for whole house audio, lighting control, media room, TV locations, surround sound, Savant home automation, outdoor audio, motorized shades, networking and more. We worked in collaboration with ARC Design builder on this project.
This home was featured in the 2019 New England HOME Magazine.
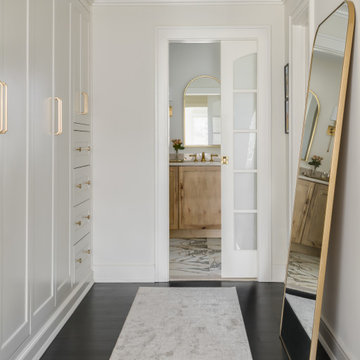
The hallway tucked away in this primary suite offers custom built-in cabinetry, "his" closet and leads the way to the primary bathroom.
Inspiration pour une armoire encastrée traditionnelle de taille moyenne et neutre avec un placard à porte shaker, des portes de placard blanches, parquet foncé et un sol noir.
Inspiration pour une armoire encastrée traditionnelle de taille moyenne et neutre avec un placard à porte shaker, des portes de placard blanches, parquet foncé et un sol noir.
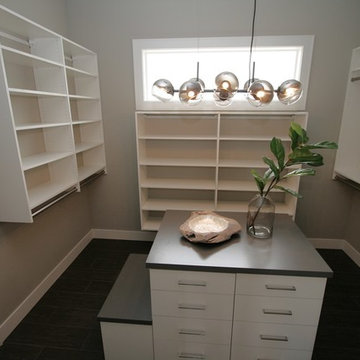
Aménagement d'un dressing classique de taille moyenne et neutre avec un placard à porte plane, des portes de placard blanches, un sol en carrelage de porcelaine et un sol noir.
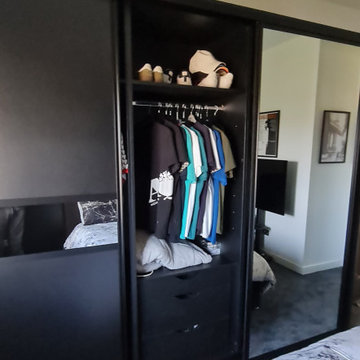
Sliding wardrobe in black with silver mirror. Matching interior in Egger U999. Image shows interior 3 drawer chest with single hanging and a top shelf.
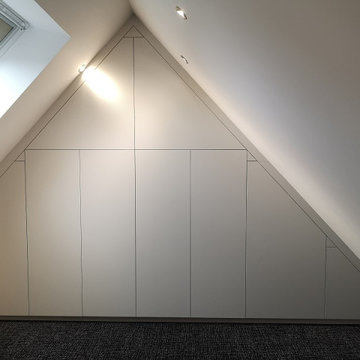
Aménagement d'un dressing de taille moyenne et neutre avec un placard à porte affleurante, des portes de placard blanches, moquette et un sol noir.
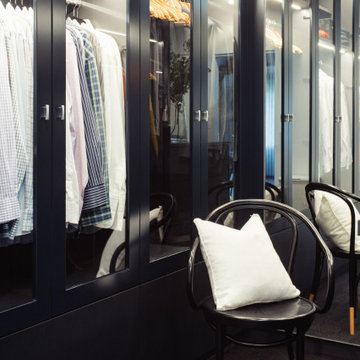
A large dressing room featuring glass paned doors in two pack polyurethane painted in Dulux Battalion.
The low sections of the wardrobe feature drawers for shoes and winter wear.
A tall double sided cabinet makes the most of the available floor space for much needed hanging space which graduates down to a his/hers dressing table with a lift up top for convenient access to jewellery.
The island is finished with a convenient seat ready for putting on shoes in comfort.
On the practical side, a handy fold down ironing board is concealed into a purpose designed wall recess.
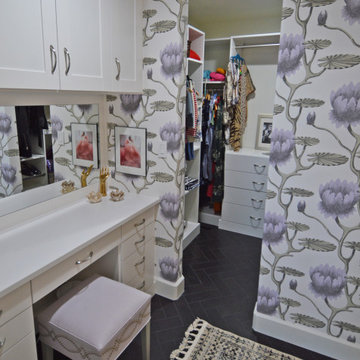
Exemple d'un dressing room de taille moyenne pour une femme avec un placard à porte shaker, des portes de placard blanches et un sol noir.
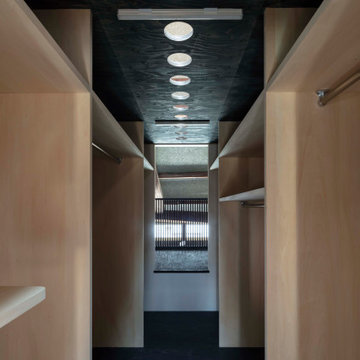
天井には丸穴を設けてトップライトからの自然光が入るようにしました。
photo:Shigeo Ogawa
Exemple d'un dressing asiatique en bois clair de taille moyenne et neutre avec un sol en contreplaqué, un sol noir et un plafond en bois.
Exemple d'un dressing asiatique en bois clair de taille moyenne et neutre avec un sol en contreplaqué, un sol noir et un plafond en bois.
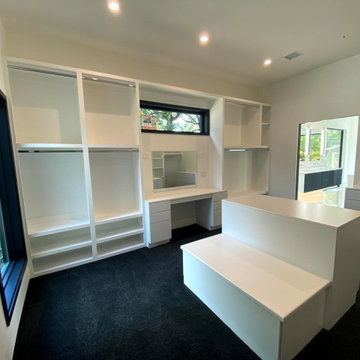
A black and white modern walk-in closet with two walls of shelves and hanger bars. Vanity desk with a mirror installed into the back shelves. Two cabinets- one built into the wall, and the other an island in the middle of the closet. Black carpeted floors, white walls, and black door trim.
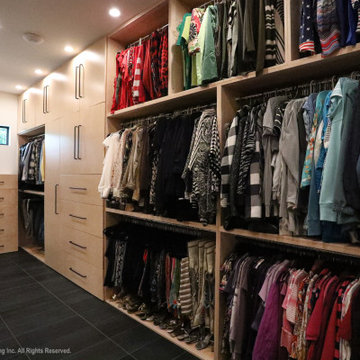
The master bedroom suite exudes elegance and functionality with a spacious walk-in closet boasting versatile storage solutions. The bedroom itself boasts a striking full-wall headboard crafted from painted black beadboard, complemented by aged oak flooring and adjacent black matte tile in the bath and closet areas. Custom nightstands on either side of the bed provide convenience, illuminated by industrial rope pendants overhead. The master bath showcases an industrial aesthetic with white subway tile, aged oak cabinetry, and a luxurious walk-in shower. Black plumbing fixtures and hardware add a sophisticated touch, completing this harmoniously designed and well-appointed master suite.
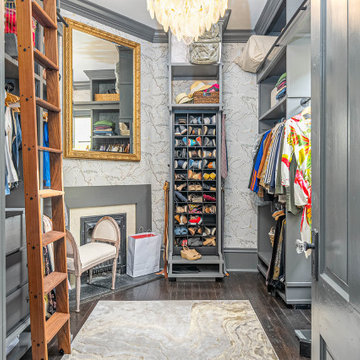
This beautiful master closet is what dreams are made of! It boast ample space for his and hers with each having their own rolling ladder to access the full height storage above. Don't miss the original fireplace! How opulent!
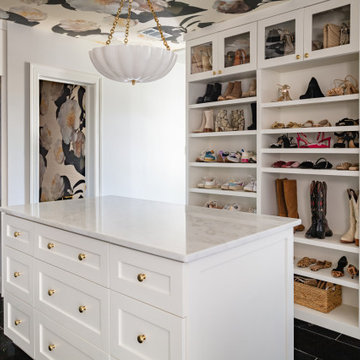
Walk into your dream closet! A large open space with ambient storage. Displaying your wardrobe like a designer store!
Cette image montre un dressing style shabby chic de taille moyenne avec des portes de placard blanches, un sol noir et un plafond en papier peint.
Cette image montre un dressing style shabby chic de taille moyenne avec des portes de placard blanches, un sol noir et un plafond en papier peint.
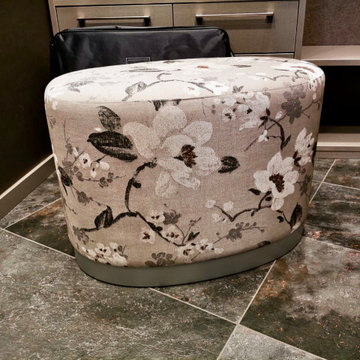
Cette photo montre un dressing tendance de taille moyenne et neutre avec un placard à porte plane, des portes de placard grises, un sol en carrelage de porcelaine et un sol noir.
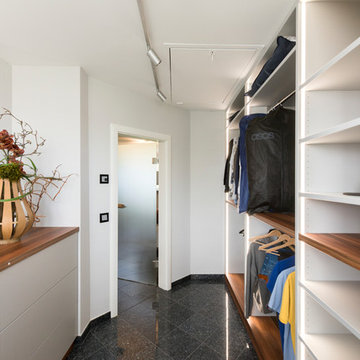
www.camwork.eu
Idée de décoration pour un dressing room design de taille moyenne pour un homme avec un placard sans porte, des portes de placard blanches et un sol noir.
Idée de décoration pour un dressing room design de taille moyenne pour un homme avec un placard sans porte, des portes de placard blanches et un sol noir.
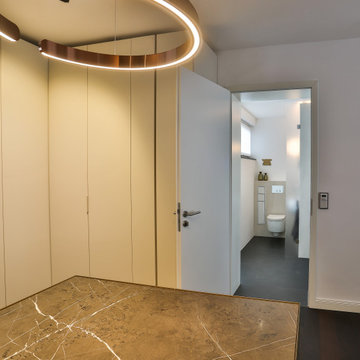
Blick vom Ankleidezimmer in das Bad
Idées déco pour un grand dressing contemporain en bois foncé neutre avec un placard à porte plane, un sol en ardoise, un sol noir et un plafond en papier peint.
Idées déco pour un grand dressing contemporain en bois foncé neutre avec un placard à porte plane, un sol en ardoise, un sol noir et un plafond en papier peint.
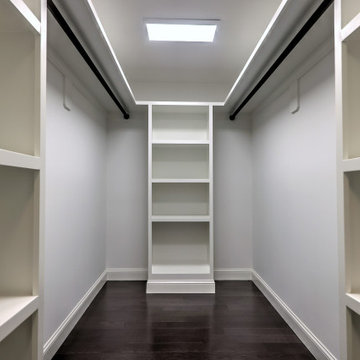
Idées déco pour un dressing campagne de taille moyenne avec des portes de placard blanches, parquet foncé et un sol noir.
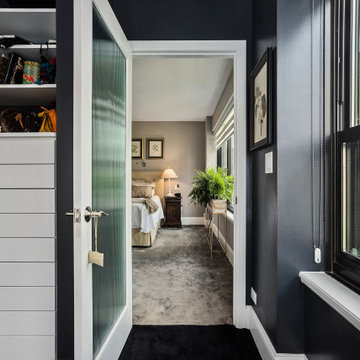
This stunning multiroom remodel spans from the kitchen to the bathroom to the main areas and into the closets. Collaborating with Jill Lowe on the design, many beautiful features were added to this home. The bathroom includes a separate tub from the shower and toilet room. In the kitchen, there is an island and many beautiful fixtures to compliment the white cabinets and dark wall color. Throughout the rest of the home new paint and new floors have been added.
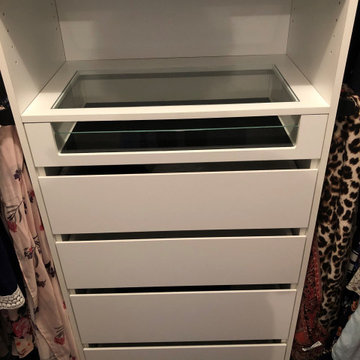
A minimalistic, sleek and practical custom walk-in robe finished with a set of drawers and a glass inset drawer front and top.
Cette image montre un dressing minimaliste de taille moyenne pour une femme avec un placard sans porte, des portes de placard blanches, moquette et un sol noir.
Cette image montre un dressing minimaliste de taille moyenne pour une femme avec un placard sans porte, des portes de placard blanches, moquette et un sol noir.
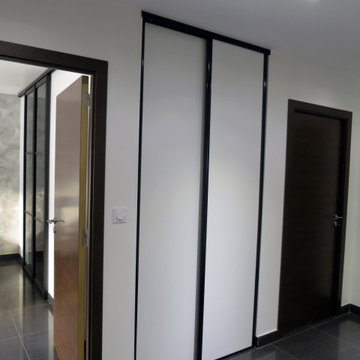
Idée de décoration pour un dressing room urbain de taille moyenne et neutre avec un placard à porte vitrée, des portes de placard noires, un sol en carrelage de céramique et un sol noir.
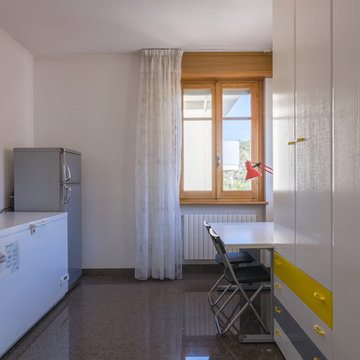
Idée de décoration pour un petit placard dressing minimaliste neutre avec un placard à porte plane, des portes de placard blanches, un sol en marbre et un sol noir.
Idées déco de dressings et rangements avec différentes finitions de placard et un sol noir
9