Idées déco de dressings et rangements avec différents designs de plafond
Trier par :
Budget
Trier par:Populaires du jour
61 - 80 sur 348 photos
1 sur 3
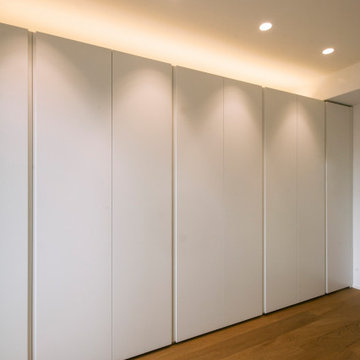
Idées déco pour un grand placard dressing contemporain neutre avec un placard à porte plane, des portes de placard blanches, parquet foncé et un plafond décaissé.
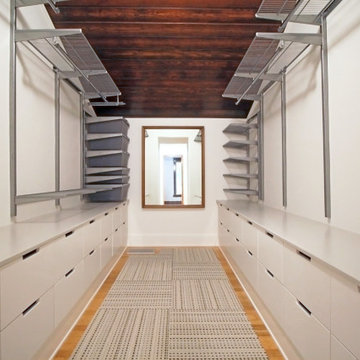
Christine Lefebvre Design provided space planning and design drawings for a complete overhaul of the owners’ walk-in closet. We strategically utilized available space to meet the owners’ storage requests with Elfa components, and designed customized built-in drawers. The wood ceiling treatment was added to match existing ceilings elsewhere in the home. A new lighting fixture was installed and its location moved, new baseboards installed, surfaces painted, and a vintage mirror added — the finishing touches on a newly usable closet.
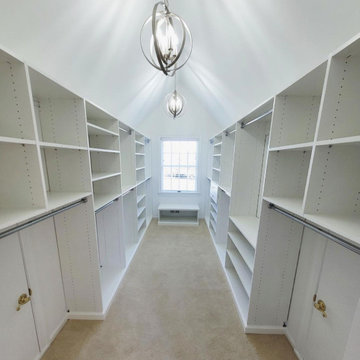
We love the high ceilings and chandeliers in this closet with LOTS of shelf space! This bright beauty features our white cabinets and chrome hardware
Exemple d'un dressing chic de taille moyenne et neutre avec un placard à porte plane, des portes de placard blanches, moquette, un sol beige et un plafond voûté.
Exemple d'un dressing chic de taille moyenne et neutre avec un placard à porte plane, des portes de placard blanches, moquette, un sol beige et un plafond voûté.
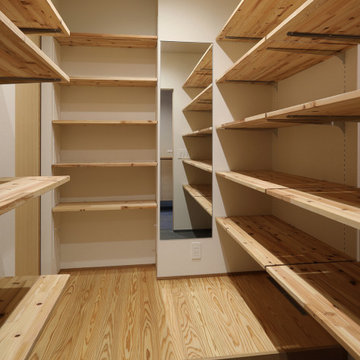
四季の舎 -薪ストーブと自然の庭-|Studio tanpopo-gumi
|撮影|野口 兼史
何気ない日々の日常の中に、四季折々の風景を感じながら家族の時間をゆったりと愉しむ住まい。
Idées déco pour un dressing asiatique de taille moyenne et neutre avec parquet peint, un sol beige et un plafond en papier peint.
Idées déco pour un dressing asiatique de taille moyenne et neutre avec parquet peint, un sol beige et un plafond en papier peint.
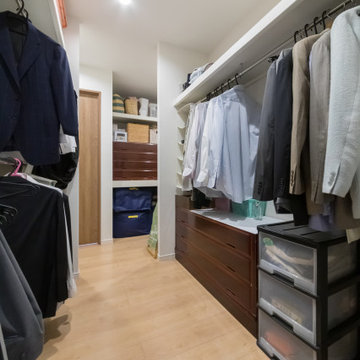
Cette image montre un dressing minimaliste de taille moyenne et neutre avec un placard sans porte, un sol en contreplaqué, un sol beige et un plafond en papier peint.
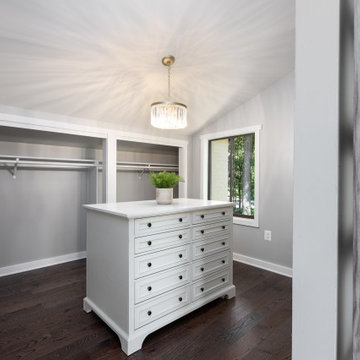
Who doesn't need a closet island and a beautiful chandelier?
Idées déco pour un dressing room contemporain de taille moyenne et neutre avec un placard avec porte à panneau encastré, des portes de placard blanches, parquet foncé, un sol marron et un plafond voûté.
Idées déco pour un dressing room contemporain de taille moyenne et neutre avec un placard avec porte à panneau encastré, des portes de placard blanches, parquet foncé, un sol marron et un plafond voûté.
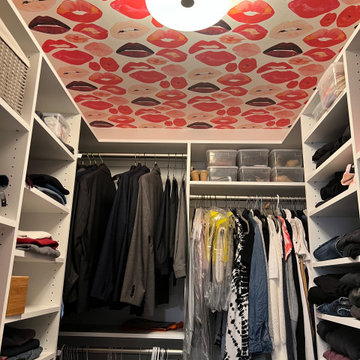
This walk in closet got a fun update with this graphic wallpaper on the ceiling!
Aménagement d'un petit dressing éclectique pour une femme avec un placard sans porte, des portes de placard blanches et un plafond en papier peint.
Aménagement d'un petit dressing éclectique pour une femme avec un placard sans porte, des portes de placard blanches et un plafond en papier peint.
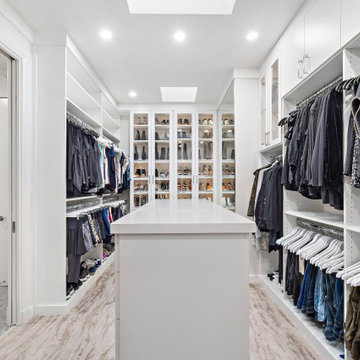
A well-lit elegant closet anyone? With a silky-smooth white finish, you'll love waking up to this every morning and walking past satin nickel pulls, adjustable glass shelving and a beautifully placed seating area right in front of an amazing display of heels, boots and shoe selection where you can comfortably sit and decide what you want to wear. Contact us today for a free consultation: https://bit.ly/3KYNtaY
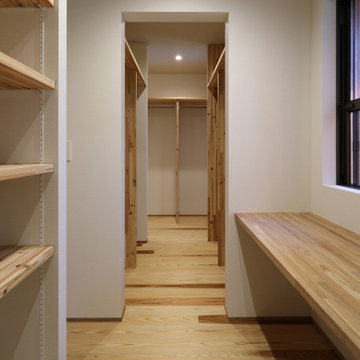
四季の舎 -薪ストーブと自然の庭-|Studio tanpopo-gumi
|撮影|野口 兼史
何気ない日々の日常の中に、四季折々の風景を感じながら家族の時間をゆったりと愉しむ住まい。
Cette photo montre un dressing asiatique de taille moyenne et neutre avec parquet peint, un sol beige et un plafond en papier peint.
Cette photo montre un dressing asiatique de taille moyenne et neutre avec parquet peint, un sol beige et un plafond en papier peint.
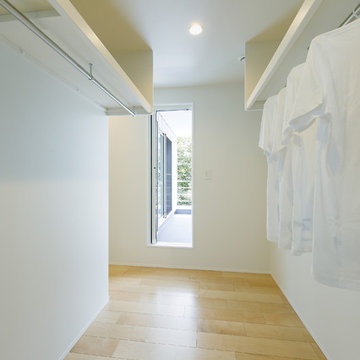
広々空間のウォークインクローゼット。
奥にあるバルコニーから洗濯物を一直線に取り込める快適間取り。
Aménagement d'un petit dressing scandinave neutre avec un placard sans porte, des portes de placard blanches, parquet clair, un sol marron et un plafond en papier peint.
Aménagement d'un petit dressing scandinave neutre avec un placard sans porte, des portes de placard blanches, parquet clair, un sol marron et un plafond en papier peint.
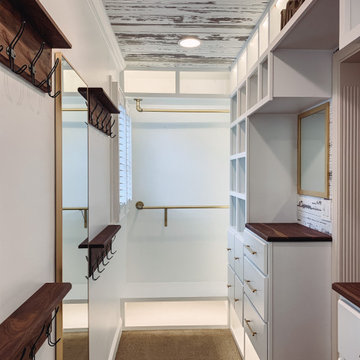
A complete remodel of a this closet, changed the functionality of this space. Compete with dresser drawers, walnut counter top, cubbies, shoe storage, and space for hang ups.
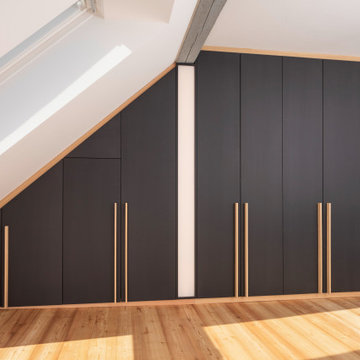
Im Zuge einer Generalrenovierung eines Dachgeschosses in einem Mehrfamilienwohnhaus aus der Jahrhundertwende, wurden die Innenräume neu strukturiert und gestaltet.
Im Ankleidezimmer wurde ein bewusster Kontrast zu den sehr hellen und freundlichen Räumen gewählt. Der Kleiderschrank ist komplett in schwarzem MDF hergestellt, die Oberfläche wurde mit einem naturmatten Lack spezialbehandelt, dadurch wirkt das MDF nahezu wie unbehandelt. Ein Akzent zur schwarzen Schrankfront setzen die gewählten Details der Passblenden und Griffleisten, die gleich zum Boden in einheimischer Lärche ausgebildet wurden. Ein weiterer Clou ist das indirekte LED-Lichtfeld, welches unterhalb des Holzbalkens angebracht wurde und den Schrank optisch in zwei Hälften trennt. Die Breite wurde konform des Deckenbalken gewählt zur optischen Fortführung, das Lichtfeld ist dimmbar mit einer gefrosteten Plexiglasblende ausgebildet. Die Schrankfronten sind mit dem Lichtfeld flächenbündig ausgebildet.
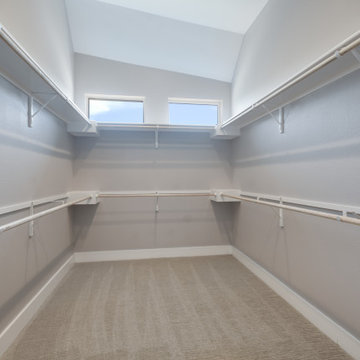
Idée de décoration pour un grand dressing minimaliste neutre avec un placard sans porte, des portes de placard blanches, moquette, un sol gris et un plafond voûté.
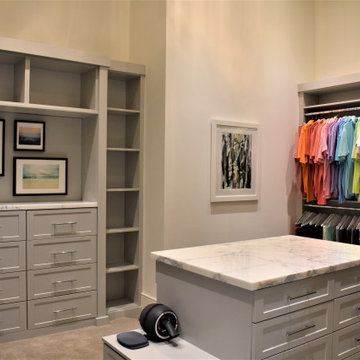
The owners suite features two over-size walk in closets with 14' ceilings incorporating drawers for watches and jewelry, shelving for shoes and boots, custom lighting, a white marble island with a bench, built in hampers, valet hooks and more.
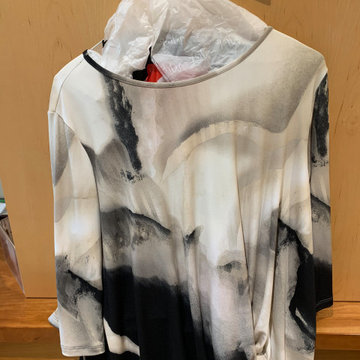
Before
Réalisation d'un petit dressing minimaliste en bois clair pour une femme avec parquet en bambou, un sol beige et un plafond décaissé.
Réalisation d'un petit dressing minimaliste en bois clair pour une femme avec parquet en bambou, un sol beige et un plafond décaissé.
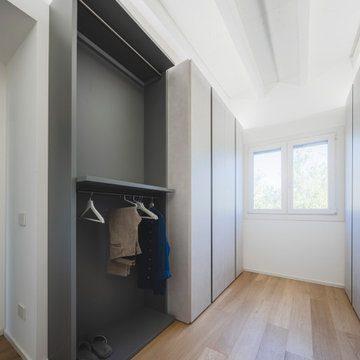
Un'ampia stanza dedicata alle armadiature.
Foto di Simone Marulli
Réalisation d'un grand dressing nordique pour un homme avec un placard à porte plane, des portes de placard grises, parquet clair, un sol beige et poutres apparentes.
Réalisation d'un grand dressing nordique pour un homme avec un placard à porte plane, des portes de placard grises, parquet clair, un sol beige et poutres apparentes.
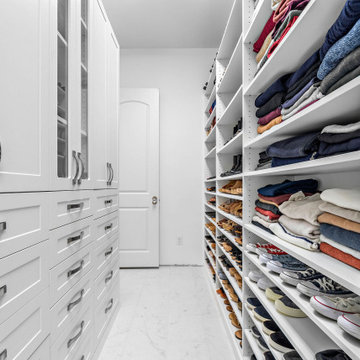
Is the amount of "stuff" in your home leaving you feeling overwhelmed? We've got just the thing. SpaceManager Closets designs and produces custom closets and storage systems in the Houston, TX Area. Our products are here to tame the clutter in your life—from the bedroom and kitchen to the laundry room and garage. From luxury walk-in closets, organized home offices, functional garage storage solutions, and more, your entire home can benefit from our services.
Our talented team has mastered the art and science of making custom closets and storage systems that comprehensively offer visual appeal and functional efficiency.
Request a free consultation today to discover how our closet systems perfectly suit your belongings and your life.
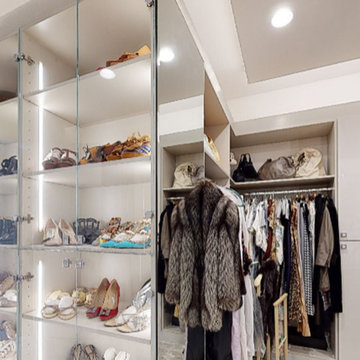
Custom modern closet with LED lighting integrated into the shoe storage and display cabinet. Frameless glass cabinets and 2-tone cabinets with Thermofoil fronts. Built in bench flanked by storage cabinets. Custom island with display top for jewelry
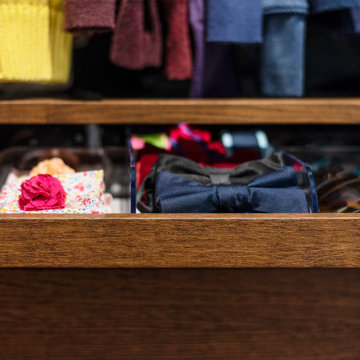
Photos by Tina Witherspoon.
Aménagement d'un dressing rétro en bois brun de taille moyenne avec parquet clair et un plafond en bois.
Aménagement d'un dressing rétro en bois brun de taille moyenne avec parquet clair et un plafond en bois.
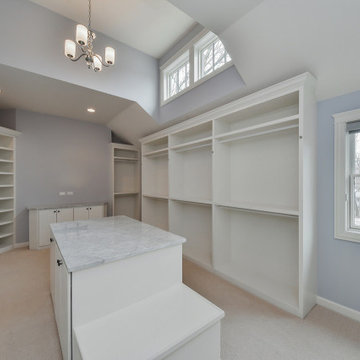
Whether you are packing for a trip or getting ready for the day, this master closet is designed for you to find everything you need with open shelves and display areas.
Photo: Rachel Orland
Idées déco de dressings et rangements avec différents designs de plafond
4