Idées déco de dressings et rangements avec différents designs de plafond
Trier par :
Budget
Trier par:Populaires du jour
61 - 80 sur 613 photos
1 sur 3
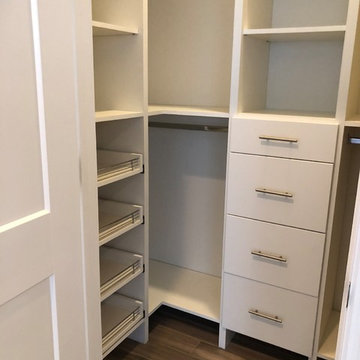
Cette image montre une petite armoire encastrée design neutre avec un placard sans porte, des portes de placard blanches, un sol en bois brun, un sol marron et un plafond décaissé.

We updated this bedroom, considering closet space. we added a walk-in closet and it was a fantastic investment because it adds storage and extra space. We painted this bedroom white and make it look bigger. We used engineered wood flooring made of plywood with stable dimensions and a hardwood veneer. which adds beauty and makes them feel safe and comfortable in the bedroom.
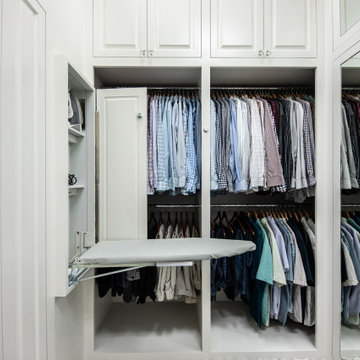
Large walk in master closet with dressers, island, mirrored doors and lot of hanging space!
Cette image montre un grand dressing traditionnel neutre avec un placard à porte affleurante, des portes de placard blanches, moquette, un sol gris et un plafond voûté.
Cette image montre un grand dressing traditionnel neutre avec un placard à porte affleurante, des portes de placard blanches, moquette, un sol gris et un plafond voûté.
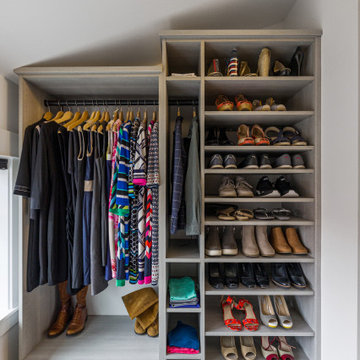
Idées déco pour un grand dressing classique neutre avec un placard sans porte, des portes de placard grises, moquette, un sol blanc et un plafond voûté.
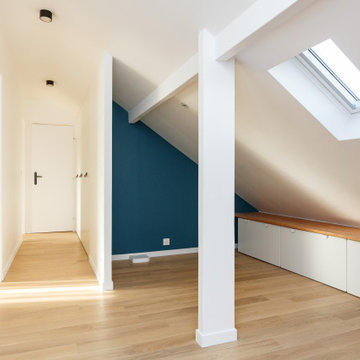
Inspiration pour un grand placard dressing design neutre avec parquet clair, un sol beige, poutres apparentes, un placard à porte affleurante et des portes de placard blanches.
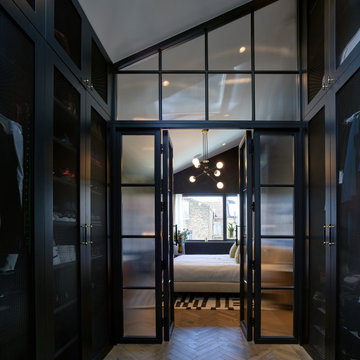
Idée de décoration pour une armoire encastrée design de taille moyenne et neutre avec un plafond voûté.
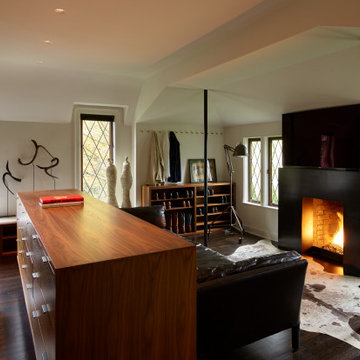
The Dressing Room was opened up to provide more space and light. Custom Walnut wardrobes, dresser, and shoe bench provide clothes storage. The blackened steel fireplace creates a warm focus for lounging.
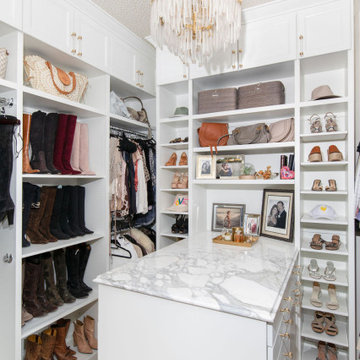
Réalisation d'un dressing tradition de taille moyenne avec un placard à porte shaker, des portes de placard blanches, parquet clair et un plafond en papier peint.
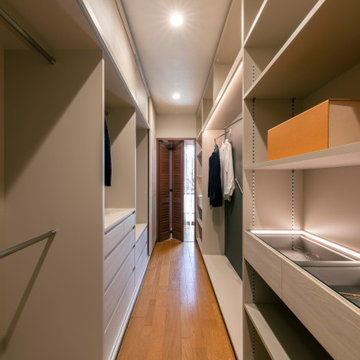
Inspiration pour un grand dressing design en bois clair neutre avec un sol en bois brun, un sol orange et un plafond en papier peint.
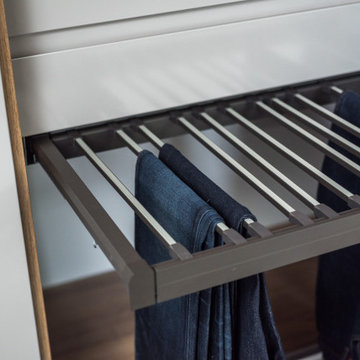
Check out this beautiful wardrobe project we just completed for our lovely returning client!
We have worked tirelessly to transform that awkward space under the sloped ceiling into a stunning, functional masterpiece. By collabortating with the client we've maximized every inch of that challenging area, creating a tailored wardrobe that seamlessly integrates with the unique architectural features of their home.
Don't miss out on the opportunity to enhance your living space. Contact us today and let us bring our expertise to your home, creating a customized solution that meets your unique needs and elevates your lifestyle. Let's make your home shine with smart spaces and bespoke designs!Contact us if you feel like your home would benefit from a one of a kind, signature furniture piece.
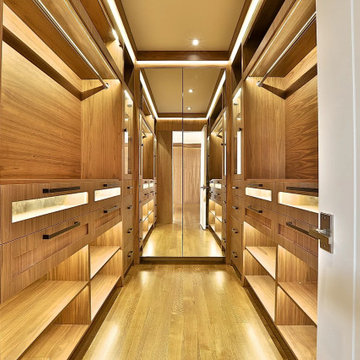
Walking Closet View
Inspiration pour une grande armoire encastrée minimaliste en bois foncé pour un homme avec un placard à porte plane, un sol en bois brun, un sol marron et un plafond décaissé.
Inspiration pour une grande armoire encastrée minimaliste en bois foncé pour un homme avec un placard à porte plane, un sol en bois brun, un sol marron et un plafond décaissé.
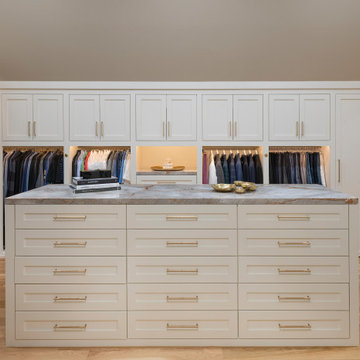
Built right below the pitched roof line, we turned this challenging closet into a beautiful walk-in sanctuary. It features tall custom cabinetry with a shaker profile, built in shoe units behind glass inset doors and two handbag display cases. A long island with 15 drawers and another built-in dresser provide plenty of storage. A steamer unit is built behind a mirrored door.
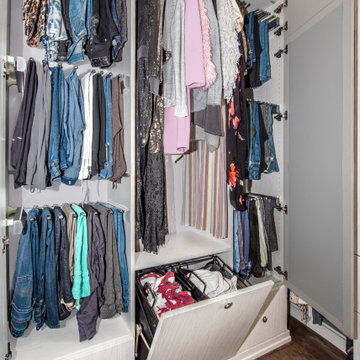
This walk-in closet hides hanging clothing behind cabinet doors and dirty laundry in a built-in, tilt hamper.
Idées déco pour un dressing classique en bois clair de taille moyenne pour une femme avec un placard à porte plane, un sol en bois brun, un sol marron et un plafond voûté.
Idées déco pour un dressing classique en bois clair de taille moyenne pour une femme avec un placard à porte plane, un sol en bois brun, un sol marron et un plafond voûté.
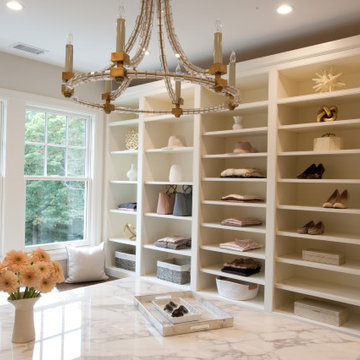
Cette photo montre un grand dressing chic pour une femme avec un placard à porte affleurante, des portes de placard blanches, parquet foncé, un sol marron et un plafond voûté.
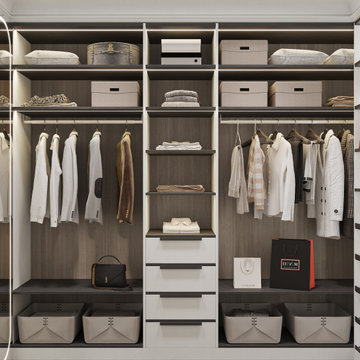
Idée de décoration pour un petit dressing design neutre avec un placard sans porte, des portes de placard blanches, un sol en bois brun, un sol marron et un plafond décaissé.

Exemple d'une armoire encastrée chic de taille moyenne et neutre avec un placard à porte vitrée, des portes de placards vertess, un sol en bois brun, un sol marron et un plafond décaissé.
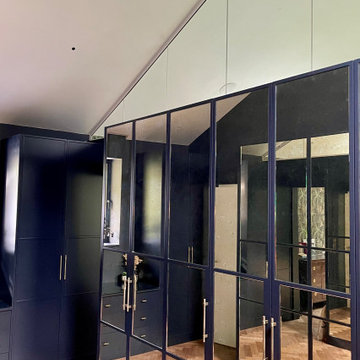
The large triangular glass partition above the wardrobes is where the bedroom is joined to this dressing room, providing additional light into the dressing room whilst increasing the impact of statement lighting and the high vaulted ceiling.
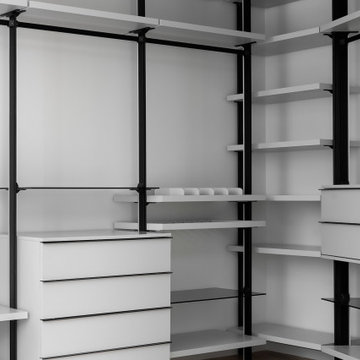
Open cabinetry, with white drawers and wood flooring a perfect Walk-in closet combo to the luxurious master bathroom.
Réalisation d'un grand dressing minimaliste neutre avec un placard sans porte, des portes de placard blanches, un sol en bois brun, un sol marron et un plafond décaissé.
Réalisation d'un grand dressing minimaliste neutre avec un placard sans porte, des portes de placard blanches, un sol en bois brun, un sol marron et un plafond décaissé.
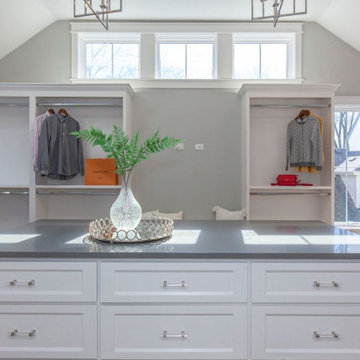
A master closet with room for everything at your fingertips!
Areas for dressing as well as hair and makeup all in this thoughtfully designed closet.
Cette image montre un grand dressing rustique neutre avec un placard sans porte, des portes de placard blanches, parquet clair, un sol marron et un plafond décaissé.
Cette image montre un grand dressing rustique neutre avec un placard sans porte, des portes de placard blanches, parquet clair, un sol marron et un plafond décaissé.
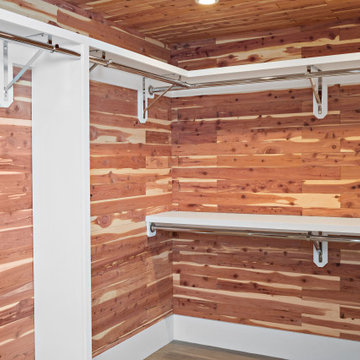
Cedar-lined closet in finished basement of tasteful modern contemporary.
Cette image montre un dressing craftsman en bois brun neutre avec un placard sans porte, un sol en vinyl, un sol marron et un plafond en bois.
Cette image montre un dressing craftsman en bois brun neutre avec un placard sans porte, un sol en vinyl, un sol marron et un plafond en bois.
Idées déco de dressings et rangements avec différents designs de plafond
4