Idées déco de dressings et rangements avec moquette et différents designs de plafond
Trier par :
Budget
Trier par:Populaires du jour
21 - 40 sur 344 photos
1 sur 3
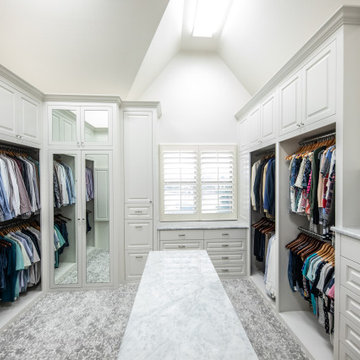
Large walk in master closet with dressers, island, mirrored doors and lot of hanging space!
Idées déco pour un grand dressing classique neutre avec un placard à porte affleurante, des portes de placard blanches, moquette, un sol gris et un plafond voûté.
Idées déco pour un grand dressing classique neutre avec un placard à porte affleurante, des portes de placard blanches, moquette, un sol gris et un plafond voûté.
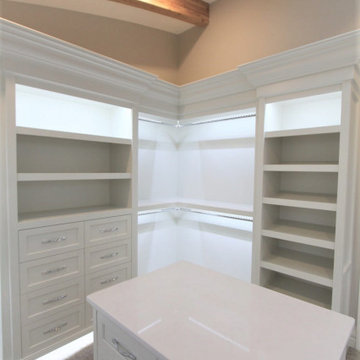
Larger than life custom closet with beautiful crown molding, custom shelves and closet island.
Idée de décoration pour un très grand dressing room tradition avec des portes de placard blanches, moquette, un sol beige et poutres apparentes.
Idée de décoration pour un très grand dressing room tradition avec des portes de placard blanches, moquette, un sol beige et poutres apparentes.

What woman doesn't need a space of their own?!? With this gorgeous dressing room my client is able to relax and enjoy the process of getting ready for her day. We kept the hanging open and easily accessible while still giving a boutique feel to the space. We paint matched the existing room crown to give this unit a truly built in look.

Photographer - Stefan Radtke.
Idée de décoration pour un très grand dressing room design en bois clair pour une femme avec un placard à porte plane, moquette, un sol beige et un plafond en papier peint.
Idée de décoration pour un très grand dressing room design en bois clair pour une femme avec un placard à porte plane, moquette, un sol beige et un plafond en papier peint.
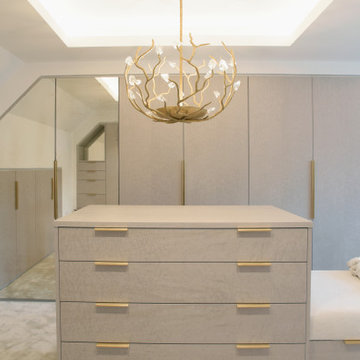
This elegant dressing room has been designed with a lady in mind... A lavish Birdseye Maple and antique mirror finishes are harmoniously accented by brushed brass ironmongery and a very special Blossom chandelier
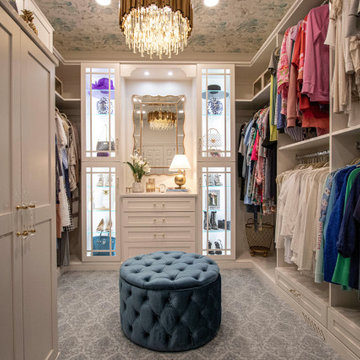
Custom built cabinetry was installed in this closet. Finished in White Alabaster paint. Includes two pull down closet rods, two pant pullouts, six oval closet rods, two valet rods, one scarf rack pullout, one belt rack pull out, one standard jewelry tray. Accessories are finished in Chrome. The countertop is MSI Quartz - Calacatta Bali
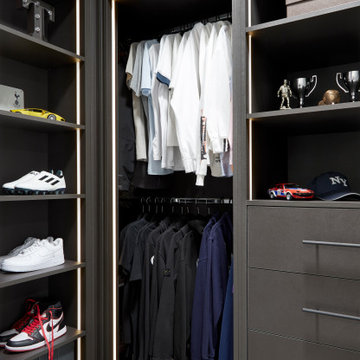
This image showcases the exquisite principle dressing room, meticulously designed to epitomize luxury and functionality. Bathed in beautiful lighting, the room exudes a warm and inviting ambiance, inviting residents to indulge in the art of getting ready in style.
Luxurious seating arrangements provide a comfortable space for dressing and grooming, while clever storage solutions ensure that every item has its place, keeping the room organized and clutter-free. The wood finish joinery adds a touch of elegance and sophistication, enhancing the overall aesthetic of the space.
From sleek built-in wardrobes to chic vanity areas, every design element is thoughtfully curated to optimize space and maximize convenience. Whether selecting the perfect outfit for the day or preparing for a glamorous evening out, the principal dressing room offers a haven of luxury.

Plenty of organized storage is provided in the expanded master closet!
Exemple d'une grande armoire encastrée bord de mer neutre avec un placard avec porte à panneau encastré, des portes de placard blanches, moquette, un sol gris et un plafond voûté.
Exemple d'une grande armoire encastrée bord de mer neutre avec un placard avec porte à panneau encastré, des portes de placard blanches, moquette, un sol gris et un plafond voûté.
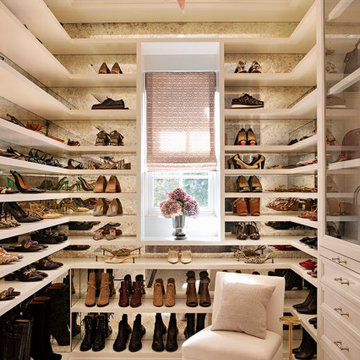
The shoe storage area in the Master Closet has up-lit, mirrored shelves.
Inspiration pour un très grand dressing room traditionnel pour une femme avec un placard avec porte à panneau encastré, des portes de placard blanches, moquette, un sol blanc et un plafond à caissons.
Inspiration pour un très grand dressing room traditionnel pour une femme avec un placard avec porte à panneau encastré, des portes de placard blanches, moquette, un sol blanc et un plafond à caissons.
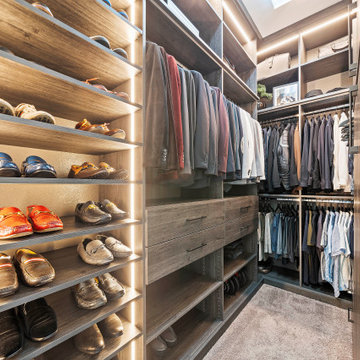
When you have class and want to organize all your favorite items, a custom closet is truly the way to go. With jackets perfectly lined up and shoes in dedicated spots, you'll have peace of mind when you step into your first custom closet. We offer free consultations: https://bit.ly/3MnROFh

Inspiration pour un dressing room traditionnel neutre avec un placard à porte shaker, des portes de placards vertess, moquette, un sol beige et un plafond voûté.
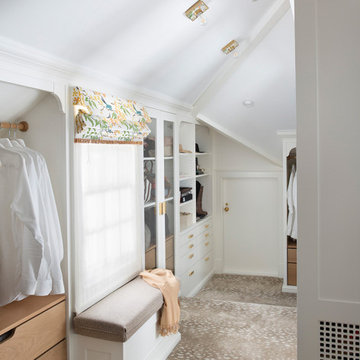
The family living in this shingled roofed home on the Peninsula loves color and pattern. At the heart of the two-story house, we created a library with high gloss lapis blue walls. The tête-à-tête provides an inviting place for the couple to read while their children play games at the antique card table. As a counterpoint, the open planned family, dining room, and kitchen have white walls. We selected a deep aubergine for the kitchen cabinetry. In the tranquil master suite, we layered celadon and sky blue while the daughters' room features pink, purple, and citrine.
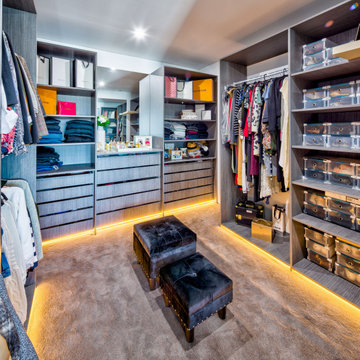
Luxury new home. Luxury master bedroom walk-in-robe boasting custom lighting, plenty of shelving and storage and shoe station
Inspiration pour un grand dressing minimaliste pour une femme avec placards, différentes finitions de placard, moquette, un sol beige et différents designs de plafond.
Inspiration pour un grand dressing minimaliste pour une femme avec placards, différentes finitions de placard, moquette, un sol beige et différents designs de plafond.
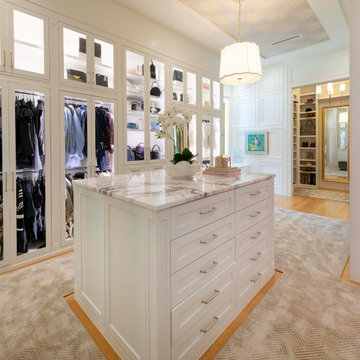
Custom Walk in Closet with Island lights Glass and Marble Countertop.
Inspiration pour un grand dressing traditionnel neutre avec un placard à porte shaker, des portes de placard blanches, moquette, un sol gris et un plafond en papier peint.
Inspiration pour un grand dressing traditionnel neutre avec un placard à porte shaker, des portes de placard blanches, moquette, un sol gris et un plafond en papier peint.
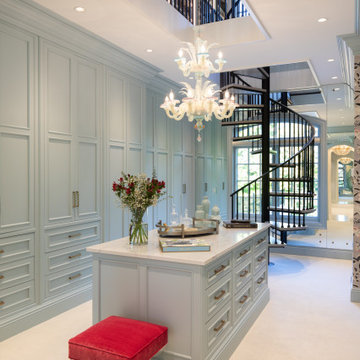
Cette photo montre un très grand dressing pour une femme avec un placard avec porte à panneau encastré, des portes de placard bleues, moquette, un sol blanc et un plafond voûté.
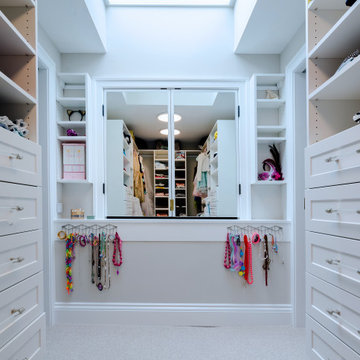
Cette photo montre un dressing chic de taille moyenne pour une femme avec un placard à porte shaker, des portes de placard blanches, moquette, un sol beige et un plafond voûté.
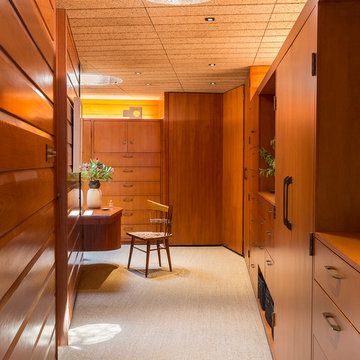
Inspiration pour un dressing room vintage en bois brun neutre avec un placard à porte plane, moquette, un sol beige et un plafond en bois.
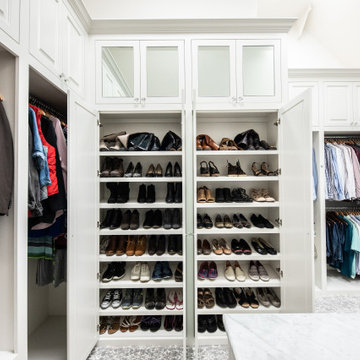
Large walk in master closet with dressers, island, mirrored doors and lot of hanging space!
Réalisation d'un grand dressing tradition neutre avec un placard à porte affleurante, des portes de placard blanches, moquette, un sol gris et un plafond voûté.
Réalisation d'un grand dressing tradition neutre avec un placard à porte affleurante, des portes de placard blanches, moquette, un sol gris et un plafond voûté.
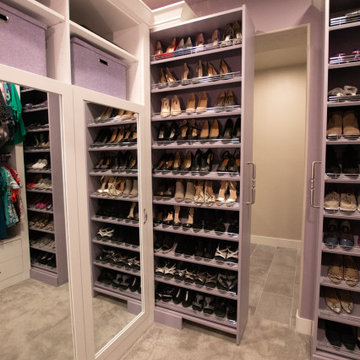
Much needed storage options for this medium sized walk-in master closet.
Custom pull-out shoe storage to maximize space.
Exemple d'un grand dressing victorien pour une femme avec un placard à porte plane, des portes de placard blanches, moquette, un sol violet et un plafond à caissons.
Exemple d'un grand dressing victorien pour une femme avec un placard à porte plane, des portes de placard blanches, moquette, un sol violet et un plafond à caissons.

Rodwin Architecture & Skycastle Homes
Location: Boulder, Colorado, USA
Interior design, space planning and architectural details converge thoughtfully in this transformative project. A 15-year old, 9,000 sf. home with generic interior finishes and odd layout needed bold, modern, fun and highly functional transformation for a large bustling family. To redefine the soul of this home, texture and light were given primary consideration. Elegant contemporary finishes, a warm color palette and dramatic lighting defined modern style throughout. A cascading chandelier by Stone Lighting in the entry makes a strong entry statement. Walls were removed to allow the kitchen/great/dining room to become a vibrant social center. A minimalist design approach is the perfect backdrop for the diverse art collection. Yet, the home is still highly functional for the entire family. We added windows, fireplaces, water features, and extended the home out to an expansive patio and yard.
The cavernous beige basement became an entertaining mecca, with a glowing modern wine-room, full bar, media room, arcade, billiards room and professional gym.
Bathrooms were all designed with personality and craftsmanship, featuring unique tiles, floating wood vanities and striking lighting.
This project was a 50/50 collaboration between Rodwin Architecture and Kimball Modern
Idées déco de dressings et rangements avec moquette et différents designs de plafond
2