Idées déco de dressings et rangements avec placards et parquet clair
Trier par :
Budget
Trier par:Populaires du jour
1 - 20 sur 5 345 photos
1 sur 3
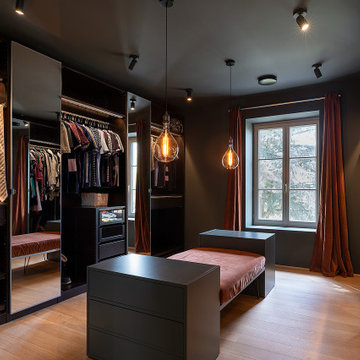
Dressing sur mesure.Suspensions Tala. banquette en verrous terracotta sur-mesure. Commodes MYCS. La pièce est entièrement peinte dans un vert de gris foncé profond.
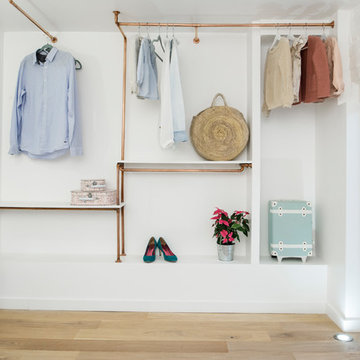
Giovanni Del Brenna
Réalisation d'un grand dressing nordique pour une femme avec parquet clair, un placard sans porte et un sol beige.
Réalisation d'un grand dressing nordique pour une femme avec parquet clair, un placard sans porte et un sol beige.

Idées déco pour un dressing contemporain en bois clair de taille moyenne et neutre avec un placard à porte plane, parquet clair et un sol marron.

Exemple d'un dressing et rangement méditerranéen en bois brun pour une femme avec un placard à porte plane, parquet clair, un sol beige et un plafond voûté.
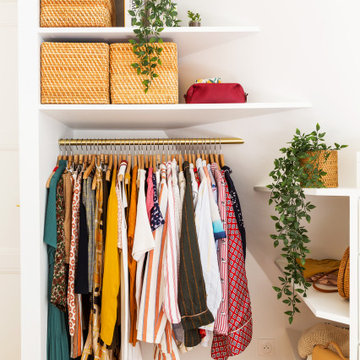
Il n'a pas été facile de savoir quoi faire de ces murs en pente, mais la solution a été trouvée: ce sera un dressing ouvert sur mesure !
Avec des étagères ouvertes et un meuble tiroirs.
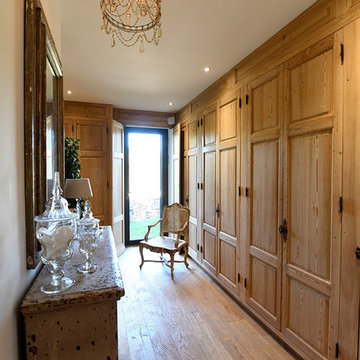
Cette image montre un dressing traditionnel en bois brun pour une femme avec un placard avec porte à panneau surélevé, parquet clair et un sol beige.

Built right below the pitched roof line, we turned this challenging closet into a beautiful walk-in sanctuary. It features tall custom cabinetry with a shaker profile, built in shoe units behind glass inset doors and two handbag display cases. A long island with 15 drawers and another built-in dresser provide plenty of storage. A steamer unit is built behind a mirrored door.

This was a very long and narrow closet. We pumped up the storage with a floor to ceiling option. We made it easier to walk through by keeping hanging to one side and shelves and drawers on the other.

Photo Courtesy of California Closets.
Aménagement d'un dressing moderne neutre avec un placard à porte plane, des portes de placard blanches et parquet clair.
Aménagement d'un dressing moderne neutre avec un placard à porte plane, des portes de placard blanches et parquet clair.

Aménagement d'un dressing campagne neutre et de taille moyenne avec un placard sans porte, des portes de placard blanches, parquet clair et un sol marron.
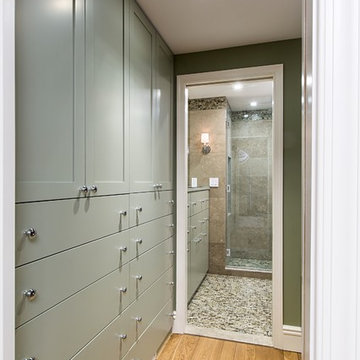
This boy's bathroom was designed to stay current as the boy ages with the use of neutral colors. The walls are a very cool fossilized limestone and the glass mosaic floor and accent border add reflective light and interest. The walk-through closet has plenty of storage space in the built-in units with hanging space on the opposite wall. Alex Kotlik Photography
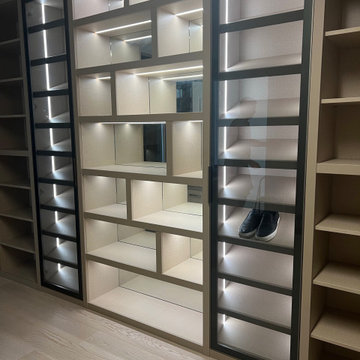
Advanced technology modern walk-in closet by VelArt. Premium storage cabinets with purse display, angled shoe units with glass doors and LED lights. Double storage island. Buy directly from the manufacturer and save! Free professional consultations.

Vue sur l'espace dressing-bureau.
À gauche vue sur les rangements à chaussures. À droite le bureau est déplié, la cloison de séparation des 2 espaces nuit est semi-ouvert.
Credit Photo Philippe Mazère
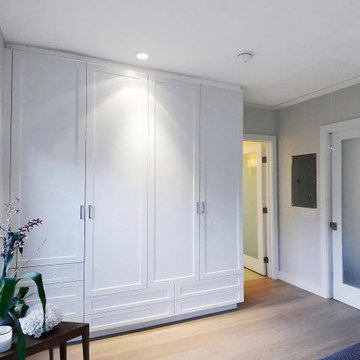
One of the bedrooms’ custom-built wardrobes outfitted with hanging space, drawers and shelves.
Cette photo montre une armoire encastrée bord de mer de taille moyenne et neutre avec un placard à porte shaker, des portes de placard blanches, parquet clair et un sol beige.
Cette photo montre une armoire encastrée bord de mer de taille moyenne et neutre avec un placard à porte shaker, des portes de placard blanches, parquet clair et un sol beige.
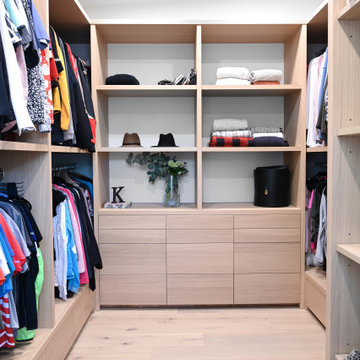
A contemporary west coast home inspired by its surrounding coastlines & greenbelt. With this busy family of all different professions, it was important to create optimal storage throughout the home to hide away odds & ends. A love of entertain made for a large kitchen, sophisticated wine storage & a pool table room for a hide away for the young adults. This space was curated for all ages of the home.
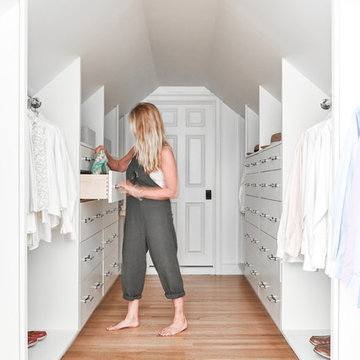
Réalisation d'un dressing tradition neutre avec un placard à porte plane, des portes de placard blanches, parquet clair et un sol beige.
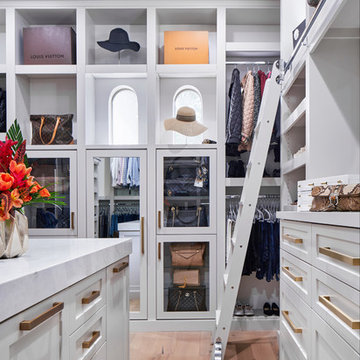
This stunning custom master closet is part of a whole house design and renovation project by Haven Design and Construction. The homeowners desired a master suite with a dream closet that had a place for everything. We started by significantly rearranging the master bath and closet floorplan to allow room for a more spacious closet. The closet features lighted storage for purses and shoes, a rolling ladder for easy access to top shelves, pull down clothing rods, an island with clothes hampers and a handy bench, a jewelry center with mirror, and ample hanging storage for clothing.

Who doesn't want a rolling library ladder in their closet? Never struggle to reach those high storage areas again! A dream closet, to be sure.
Inspiration pour un très grand dressing traditionnel avec un placard à porte shaker, des portes de placard grises, parquet clair et un sol marron.
Inspiration pour un très grand dressing traditionnel avec un placard à porte shaker, des portes de placard grises, parquet clair et un sol marron.

Visit The Korina 14803 Como Circle or call 941 907.8131 for additional information.
3 bedrooms | 4.5 baths | 3 car garage | 4,536 SF
The Korina is John Cannon’s new model home that is inspired by a transitional West Indies style with a contemporary influence. From the cathedral ceilings with custom stained scissor beams in the great room with neighboring pristine white on white main kitchen and chef-grade prep kitchen beyond, to the luxurious spa-like dual master bathrooms, the aesthetics of this home are the epitome of timeless elegance. Every detail is geared toward creating an upscale retreat from the hectic pace of day-to-day life. A neutral backdrop and an abundance of natural light, paired with vibrant accents of yellow, blues, greens and mixed metals shine throughout the home.
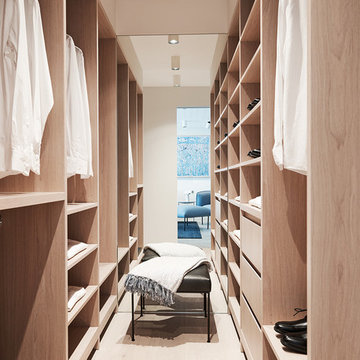
Photography: Damian Bennett
Styling: Emma Elizabeth Designs
Idée de décoration pour un dressing design en bois clair neutre avec un placard sans porte, parquet clair et un sol beige.
Idée de décoration pour un dressing design en bois clair neutre avec un placard sans porte, parquet clair et un sol beige.
Idées déco de dressings et rangements avec placards et parquet clair
1