Idées déco de dressings et rangements avec placards et parquet clair
Trier par :
Budget
Trier par:Populaires du jour
101 - 120 sur 5 345 photos
1 sur 3
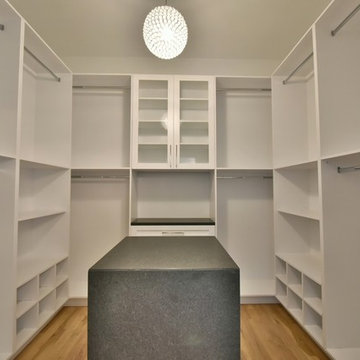
Cette image montre un grand dressing traditionnel neutre avec un placard sans porte, des portes de placard blanches et parquet clair.
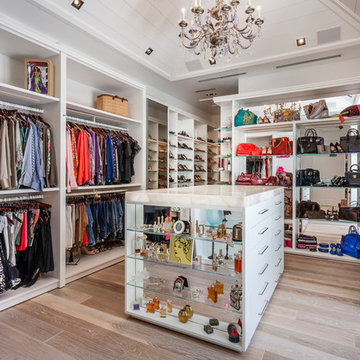
Idées déco pour un dressing room contemporain pour une femme avec un placard sans porte, des portes de placard blanches et parquet clair.

The beautiful, old barn on this Topsfield estate was at risk of being demolished. Before approaching Mathew Cummings, the homeowner had met with several architects about the structure, and they had all told her that it needed to be torn down. Thankfully, for the sake of the barn and the owner, Cummings Architects has a long and distinguished history of preserving some of the oldest timber framed homes and barns in the U.S.
Once the homeowner realized that the barn was not only salvageable, but could be transformed into a new living space that was as utilitarian as it was stunning, the design ideas began flowing fast. In the end, the design came together in a way that met all the family’s needs with all the warmth and style you’d expect in such a venerable, old building.
On the ground level of this 200-year old structure, a garage offers ample room for three cars, including one loaded up with kids and groceries. Just off the garage is the mudroom – a large but quaint space with an exposed wood ceiling, custom-built seat with period detailing, and a powder room. The vanity in the powder room features a vanity that was built using salvaged wood and reclaimed bluestone sourced right on the property.
Original, exposed timbers frame an expansive, two-story family room that leads, through classic French doors, to a new deck adjacent to the large, open backyard. On the second floor, salvaged barn doors lead to the master suite which features a bright bedroom and bath as well as a custom walk-in closet with his and hers areas separated by a black walnut island. In the master bath, hand-beaded boards surround a claw-foot tub, the perfect place to relax after a long day.
In addition, the newly restored and renovated barn features a mid-level exercise studio and a children’s playroom that connects to the main house.
From a derelict relic that was slated for demolition to a warmly inviting and beautifully utilitarian living space, this barn has undergone an almost magical transformation to become a beautiful addition and asset to this stately home.
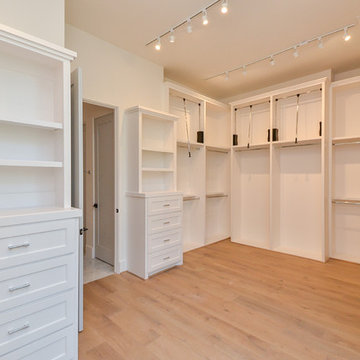
Idée de décoration pour un grand dressing tradition neutre avec un placard sans porte, des portes de placard blanches, parquet clair et un sol beige.
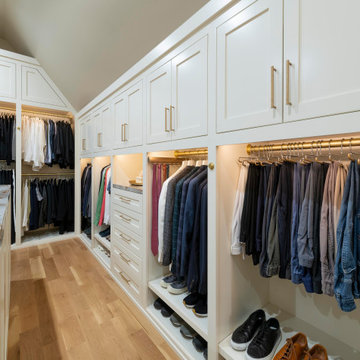
Built right below the pitched roof line, we turned this challenging closet into a beautiful walk-in sanctuary. It features tall custom cabinetry with a shaker profile, built in shoe units behind glass inset doors and two handbag display cases. A long island with 15 drawers and another built-in dresser provide plenty of storage. A steamer unit is built behind a mirrored door.

The Island cabinet features solid Oak drawers internally with the top drawers lit for ease of use. Some clever storage here for Dressing room favourites.
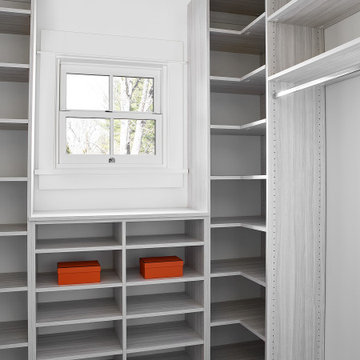
Idées déco pour un dressing contemporain de taille moyenne pour une femme avec un placard à porte plane, des portes de placard grises, parquet clair et un sol beige.
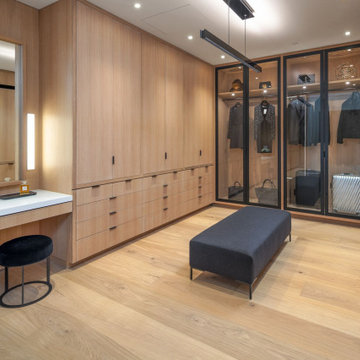
Idée de décoration pour un dressing room design en bois clair pour une femme avec un placard à porte plane, parquet clair et un sol beige.
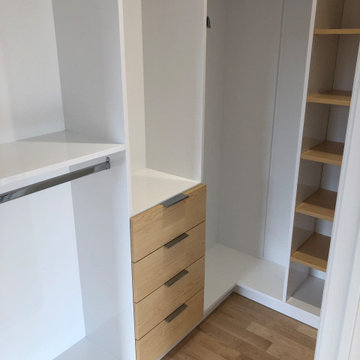
Idée de décoration pour un dressing minimaliste de taille moyenne et neutre avec un placard sans porte, des portes de placard blanches et parquet clair.
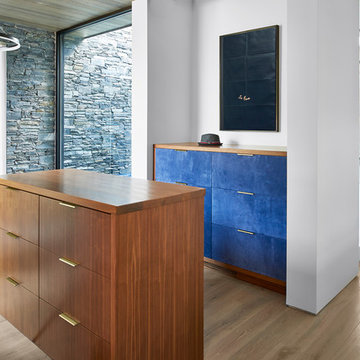
Aménagement d'un grande dressing et rangement contemporain neutre avec un placard à porte plane, parquet clair, des portes de placard bleues et un sol beige.

This stunning custom master closet is part of a whole house design and renovation project by Haven Design and Construction. The homeowners desired a master suite with a dream closet that had a place for everything. We started by significantly rearranging the master bath and closet floorplan to allow room for a more spacious closet. The closet features lighted storage for purses and shoes, a rolling ladder for easy access to top shelves, pull down clothing rods, an island with clothes hampers and a handy bench, a jewelry center with mirror, and ample hanging storage for clothing.
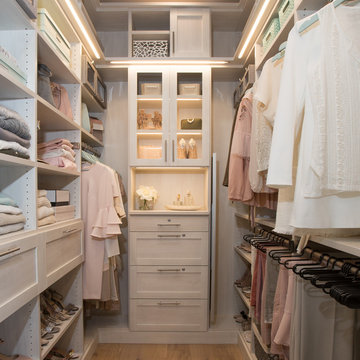
Luxury Closet Design and Space Planning
Photo by Lisa Duncan Photography
Cette image montre un dressing minimaliste de taille moyenne pour une femme avec un placard à porte shaker, des portes de placard grises, parquet clair et un sol beige.
Cette image montre un dressing minimaliste de taille moyenne pour une femme avec un placard à porte shaker, des portes de placard grises, parquet clair et un sol beige.
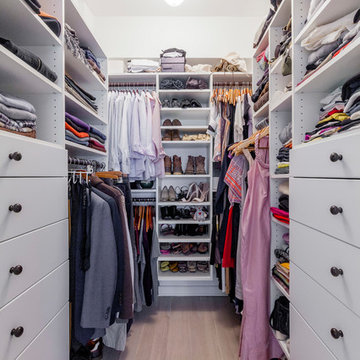
Inspiration pour un dressing traditionnel de taille moyenne et neutre avec un placard à porte plane, des portes de placard blanches, parquet clair et un sol beige.
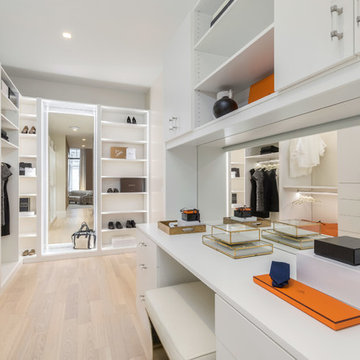
Cette image montre un grand dressing design pour une femme avec un placard à porte plane, des portes de placard blanches, parquet clair et un sol beige.
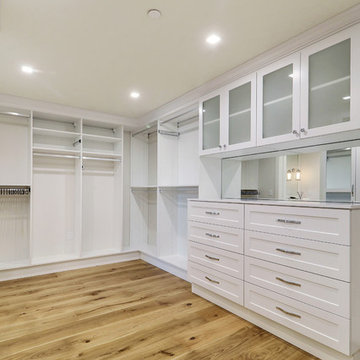
Keith Issac
Idée de décoration pour un grand dressing design neutre avec un placard à porte shaker, des portes de placard blanches, parquet clair et un sol marron.
Idée de décoration pour un grand dressing design neutre avec un placard à porte shaker, des portes de placard blanches, parquet clair et un sol marron.
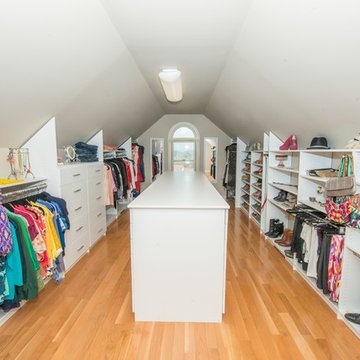
Wilhelm Photography
Cette image montre un grand dressing traditionnel neutre avec un placard sans porte, des portes de placard blanches, parquet clair et un sol marron.
Cette image montre un grand dressing traditionnel neutre avec un placard sans porte, des portes de placard blanches, parquet clair et un sol marron.
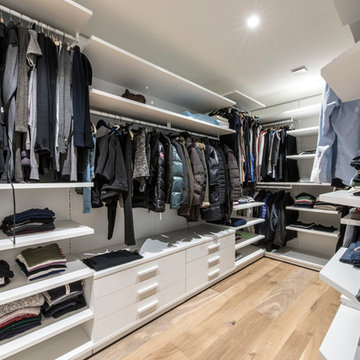
tommaso giunchi
Inspiration pour un dressing minimaliste de taille moyenne et neutre avec un placard sans porte, des portes de placard blanches, un sol beige et parquet clair.
Inspiration pour un dressing minimaliste de taille moyenne et neutre avec un placard sans porte, des portes de placard blanches, un sol beige et parquet clair.
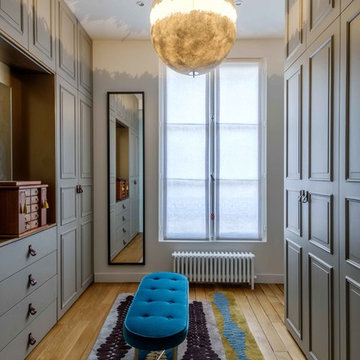
Christophe Rouffio
Cette image montre un grand dressing room traditionnel pour une femme avec un placard avec porte à panneau surélevé, des portes de placard grises et parquet clair.
Cette image montre un grand dressing room traditionnel pour une femme avec un placard avec porte à panneau surélevé, des portes de placard grises et parquet clair.

To make space for the living room built-in sofa, one closet was eliminated and replaced with this bookcase and coat rack. The pull-out drawers underneath contain the houses media equipment. Cables run under the floor to connect to speakers and the home theater.
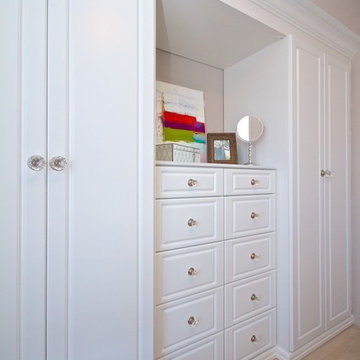
This was a reach in closet initially with sliding doors. Client wanted to rip out the existing closet and doors to build a wall unit. No furniture was going in the bedroom, so the closet had to hold everything. We did hanging areas behind the doors, and drawers under the countertop
Idées déco de dressings et rangements avec placards et parquet clair
6