Idées déco de dressings et rangements avec parquet clair et un sol beige
Trier par :
Budget
Trier par:Populaires du jour
121 - 140 sur 1 654 photos
1 sur 3
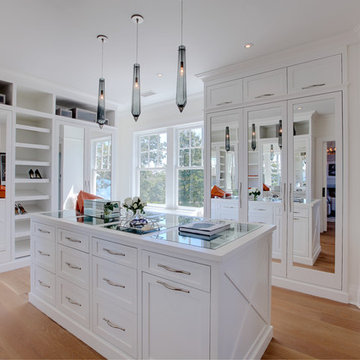
Idée de décoration pour un grand dressing marin pour une femme avec des portes de placard blanches, parquet clair, un sol beige et un placard à porte shaker.
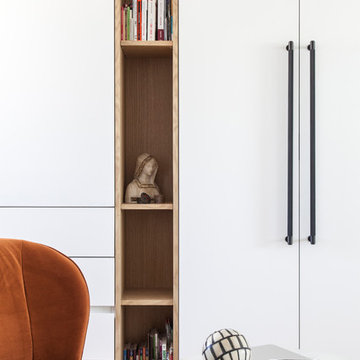
Photo : BCDF Studio
Exemple d'un placard dressing tendance de taille moyenne et neutre avec un placard à porte affleurante, des portes de placard blanches, parquet clair et un sol beige.
Exemple d'un placard dressing tendance de taille moyenne et neutre avec un placard à porte affleurante, des portes de placard blanches, parquet clair et un sol beige.
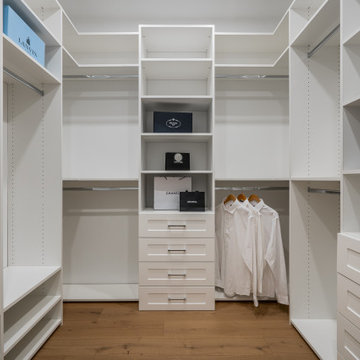
Inspiration pour un dressing minimaliste de taille moyenne et neutre avec un placard à porte shaker, des portes de placard blanches, parquet clair et un sol beige.
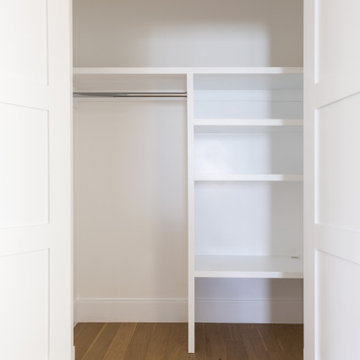
Needham Spec House. Hallway closet off 1st floor bedroom. Closet custom designed to serve as "printer/office closet". Trim color Benjamin Moore Chantilly Lace. Shaws flooring Empire Oak in Vanderbilt finish selected by BUYER. Wall color and lights provided by BUYER. Photography by Sheryl Kalis. Construction by Veatch Property Development.
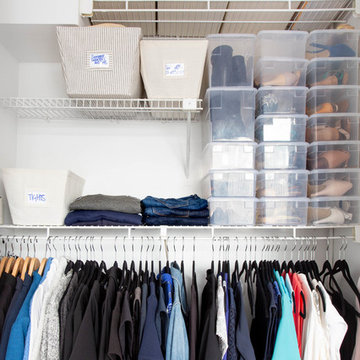
Réalisation d'un placard dressing bohème de taille moyenne et neutre avec parquet clair et un sol beige.
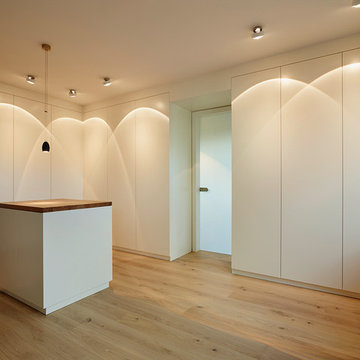
honeyandspice
Inspiration pour un grand dressing room minimaliste neutre avec un placard à porte plane, des portes de placard blanches, parquet clair et un sol beige.
Inspiration pour un grand dressing room minimaliste neutre avec un placard à porte plane, des portes de placard blanches, parquet clair et un sol beige.
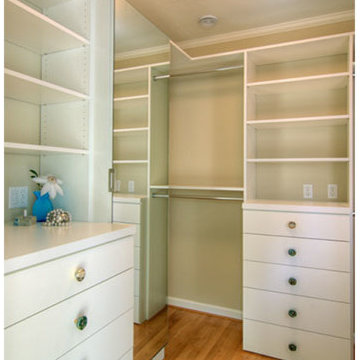
A mirror on both sides of the hinged door adds maximum flexibility and functionality.
The big win? The new master closet fits significantly more inventory and works for its myriad of functions seamlessly.
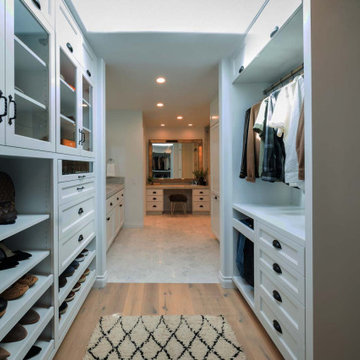
Our objective for this project was to provide a complete remodeling package for a family home in Montecito, CA that could accommodate a family of four. Our team took charge of the project by designing, drafting, managing and staging the whole home. We utilized marble as one of the main materials in multiple areas of the home. The overall style blended a modern and contemporary touch with a cozy farmhouse setting, inspired by renowned designer Joanna Gaines. We are delighted to have exceeded our client’s expectations with the final result of this project, which we believe will leave the family satisfied for many years to come.
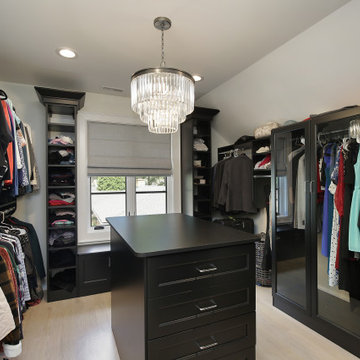
Réalisation d'un dressing tradition pour une femme avec un placard sans porte, des portes de placard noires, parquet clair et un sol beige.
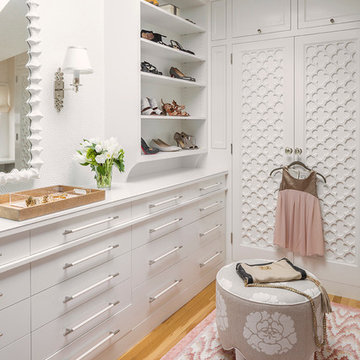
Exemple d'un dressing room chic pour une femme avec un placard à porte plane, des portes de placard blanches, parquet clair et un sol beige.
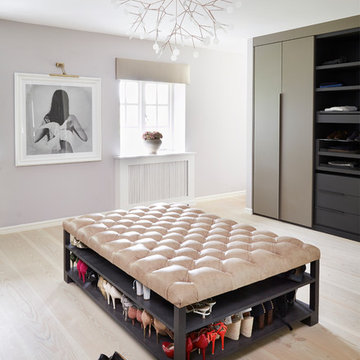
The deep buttoned ottoman has a leather top and is Sigmar's own design. It has two shelves underneath that creates extra storage space
Inspiration pour un grand dressing room design avec un placard à porte plane, parquet clair et un sol beige.
Inspiration pour un grand dressing room design avec un placard à porte plane, parquet clair et un sol beige.
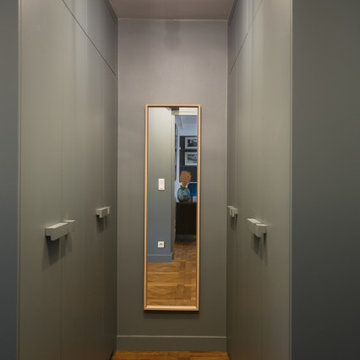
Nos clients (une famille avec 2 enfants) occupaient déjà cet appartement parisien mais souhaitaient faire quelques aménagements.
Dressing parental - Nous avons utilisé des caissons @ikeafrance et redécoupé des sur-caissons pour que le dressing épouse toute la hauteur. A l'intérieur : des tringles, des tablettes et un éclairage rendent le tout ultra-fonctionnel.
Cuisine - Nos équipes ont installé une verrière coulissante élégante qui vient isoler la cuisine tout en habillant l'espace.
Chambres - Des volets ont été créés pour bloquer la lumière. Les combles sont à présent aménagés pour créer un maximum de rangements. Dans la chambre parentale, une bibliothèque unique en MDF prend place. Un des caissons a été pensé spécialement pour intégrer l'imprimante, nous y avons donc placé une prise.
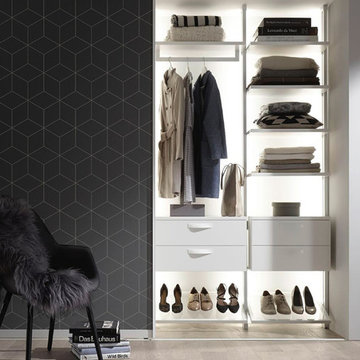
Exemple d'un petit dressing room tendance pour une femme avec un placard sans porte, des portes de placard blanches, parquet clair et un sol beige.
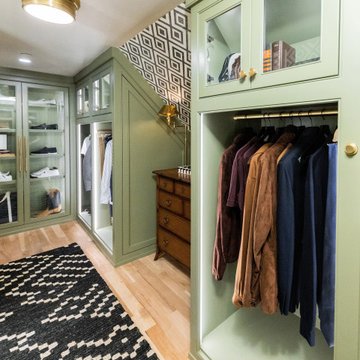
Angled custom built-in cabinets utilizes every inch of this narrow gentlemen's closet. Brass rods, belt and tie racks and beautiful hardware make this a special retreat.
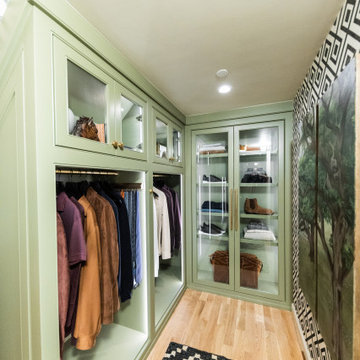
Angled custom built-in cabinets utilizes every inch of this narrow gentlemen's closet. Brass rods, belt and tie racks and beautiful hardware make this a special retreat.
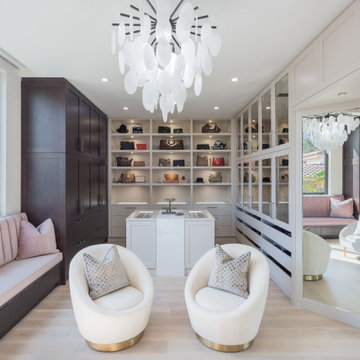
Idée de décoration pour un grand dressing room design pour une femme avec parquet clair et un sol beige.
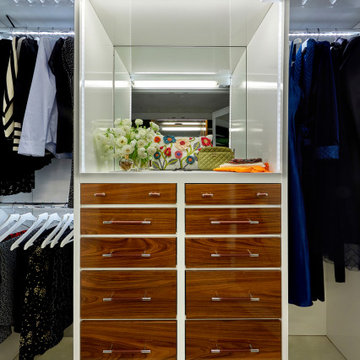
Aménagement d'un placard dressing contemporain en bois brun de taille moyenne et neutre avec un placard à porte plane, parquet clair et un sol beige.
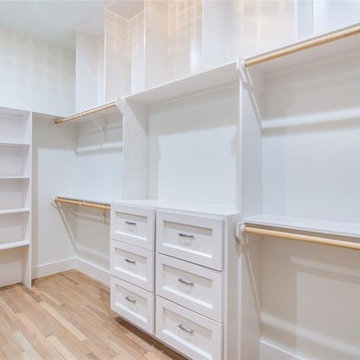
Custom walk-in Master closet with built in dresser, shoe rack, tons of shelving & pull downs for high storage.
Idées déco pour un grand dressing contemporain neutre avec un placard à porte shaker, des portes de placard blanches, parquet clair et un sol beige.
Idées déco pour un grand dressing contemporain neutre avec un placard à porte shaker, des portes de placard blanches, parquet clair et un sol beige.
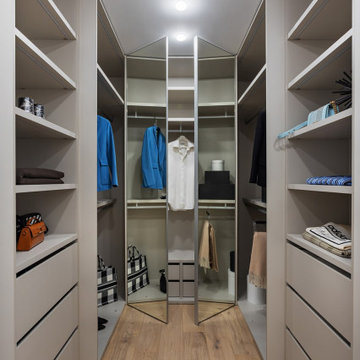
The corridor is leading to the master bedroom. There is a walk-through dressing room both with open and closed storage right at the entrance. The closet fronts are floor-to-ceiling mirrors (just as in the hallway).
We design interiors of homes and apartments worldwide. If you need well-thought and aesthetical interior, submit a request on the website.
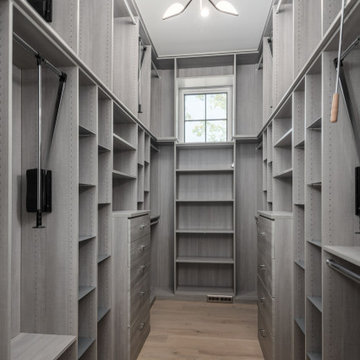
One of two master closets by Inspired Closets of Charleston
Idées déco pour un grand dressing moderne pour une femme avec un placard à porte plane, des portes de placard grises, parquet clair, un sol beige et un plafond voûté.
Idées déco pour un grand dressing moderne pour une femme avec un placard à porte plane, des portes de placard grises, parquet clair, un sol beige et un plafond voûté.
Idées déco de dressings et rangements avec parquet clair et un sol beige
7