Idées déco de dressings et rangements avec parquet clair et un sol en ardoise
Trier par :
Budget
Trier par:Populaires du jour
141 - 160 sur 6 909 photos
1 sur 3
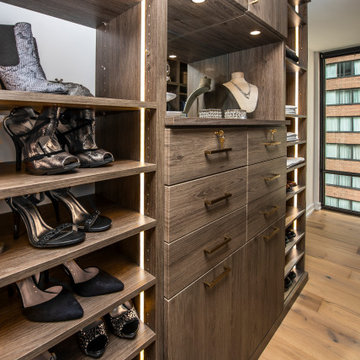
A center hutch with shelves on either side provides a staging area. The hutch is backed by a mirror.
Cette photo montre un grand dressing tendance en bois brun neutre avec un placard à porte plane, parquet clair et un sol beige.
Cette photo montre un grand dressing tendance en bois brun neutre avec un placard à porte plane, parquet clair et un sol beige.

The home owners desired a more efficient and refined design for their master closet renovation project. The new custom cabinetry offers storage options for all types of clothing and accessories. A lit cabinet with adjustable shelves puts shoes on display. A custom designed cover encloses the existing heating radiator below the shoe cabinet. The built-in vanity with marble top includes storage drawers below for jewelry, smaller clothing items and an ironing board. Custom curved brass closet rods are mounted at multiple heights for various lengths of clothing. The brass cabinetry hardware is from Restoration Hardware. This second floor master closet also features a stackable washer and dryer for convenience. Design and construction by One Room at a Time, Inc.
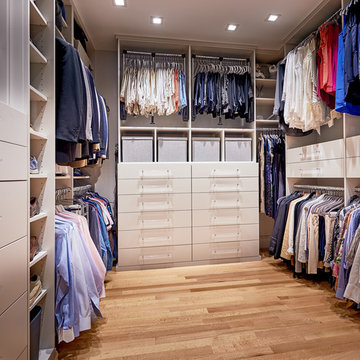
Cette photo montre un dressing tendance de taille moyenne et neutre avec un placard à porte plane, des portes de placard grises et parquet clair.
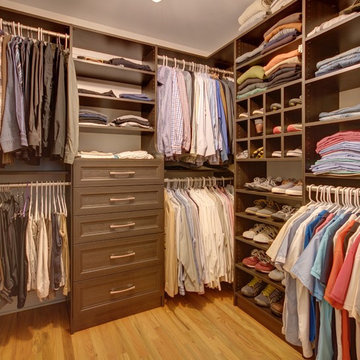
Cette image montre un dressing traditionnel de taille moyenne pour un homme avec un placard sans porte, des portes de placard marrons, parquet clair et un sol beige.
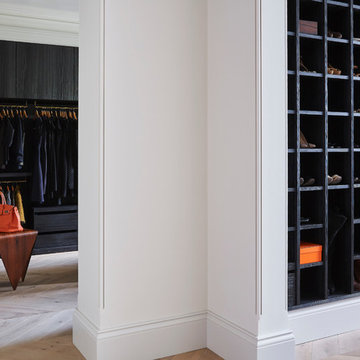
Aménagement d'un grand dressing contemporain avec un placard à porte plane, des portes de placard noires et parquet clair.
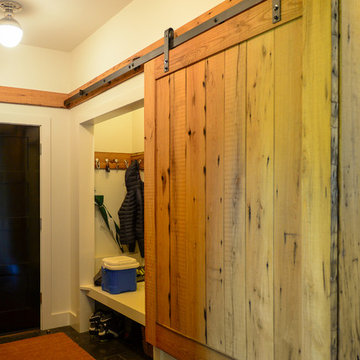
Sally McCay Photography
Cette photo montre un grand dressing tendance en bois clair neutre avec un sol en ardoise.
Cette photo montre un grand dressing tendance en bois clair neutre avec un sol en ardoise.
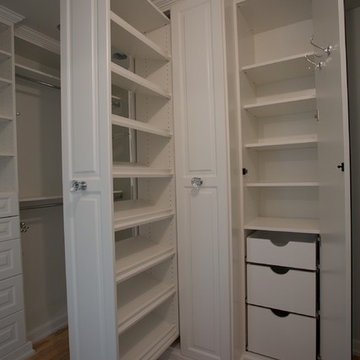
This very creative customer challenged us with some great design ideas, and we love challenges! This custom closet included two pullout shoe towers, full length mirrored doors on touch latches with pullout drawers and shelving behind, bench seats flanking the entrance with large drawers in them, a pullout shelf, crown and base moulding, and all the shelving and hanging space she could ever want!
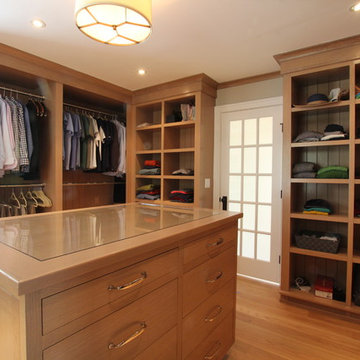
This project required the renovation of the Master Bedroom area of a Westchester County country house. Previously other areas of the house had been renovated by our client but she had saved the best for last. We reimagined and delineated five separate areas for the Master Suite from what before had been a more open floor plan: an Entry Hall; Master Closet; Master Bath; Study and Master Bedroom. We clarified the flow between these rooms and unified them with the rest of the house by using common details such as rift white oak floors; blackened Emtek hardware; and french doors to let light bleed through all of the spaces. We selected a vein cut travertine for the Master Bathroom floor that looked a lot like the rift white oak flooring elsewhere in the space so this carried the motif of the floor material into the Master Bathroom as well. Our client took the lead on selection of all the furniture, bath fixtures and lighting so we owe her no small praise for not only carrying the design through to the smallest details but coordinating the work of the contractors as well.
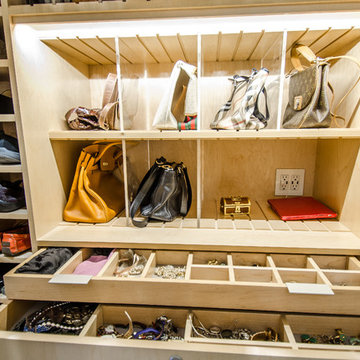
Photographer: Chastity Cortijo
Idée de décoration pour un grand placard dressing tradition pour une femme avec un placard à porte plane, des portes de placard beiges et parquet clair.
Idée de décoration pour un grand placard dressing tradition pour une femme avec un placard à porte plane, des portes de placard beiges et parquet clair.
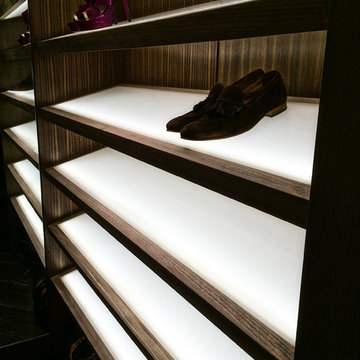
Photography: Roberto Mezzanotte
Cette image montre un grand dressing minimaliste en bois foncé neutre avec un placard sans porte et un sol en ardoise.
Cette image montre un grand dressing minimaliste en bois foncé neutre avec un placard sans porte et un sol en ardoise.
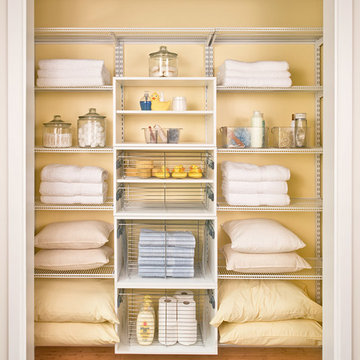
Inspiration pour un placard dressing traditionnel de taille moyenne avec un placard sans porte, des portes de placard blanches, parquet clair et un sol marron.
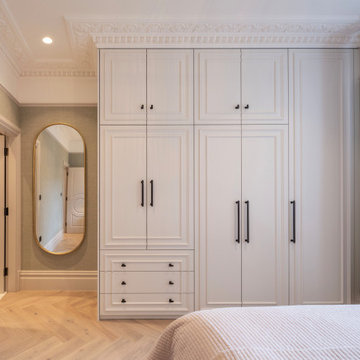
Cette photo montre une armoire encastrée victorienne de taille moyenne et neutre avec un placard à porte affleurante, des portes de placard blanches, parquet clair et un sol beige.
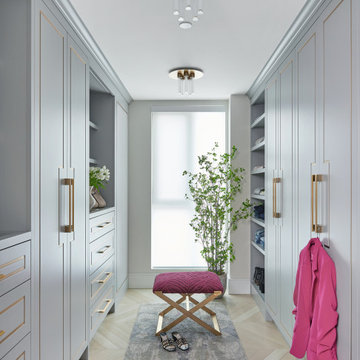
Dream Custom Dressing Room
Cette photo montre un grand dressing bord de mer pour une femme avec un placard à porte plane, des portes de placard grises, parquet clair et un sol blanc.
Cette photo montre un grand dressing bord de mer pour une femme avec un placard à porte plane, des portes de placard grises, parquet clair et un sol blanc.
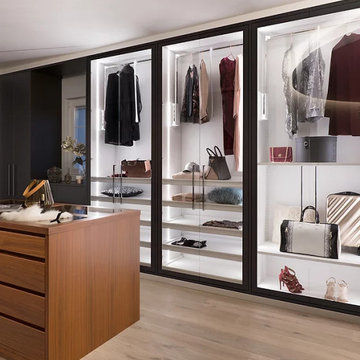
Prestige proposes Mira, a modern walk-in closet, but without forgetting the attention to detail and the choice of high-quality finishes.
Idées déco pour un dressing moderne de taille moyenne et neutre avec un placard à porte affleurante, des portes de placard blanches, parquet clair, un sol blanc et un plafond en bois.
Idées déco pour un dressing moderne de taille moyenne et neutre avec un placard à porte affleurante, des portes de placard blanches, parquet clair, un sol blanc et un plafond en bois.
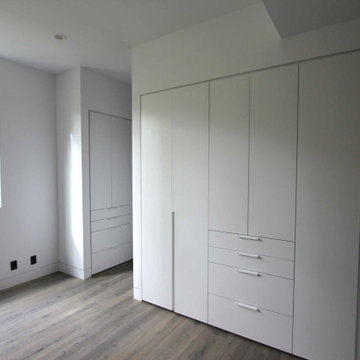
Exemple d'un placard dressing moderne de taille moyenne et neutre avec un placard à porte plane, des portes de placard blanches, parquet clair et un sol gris.
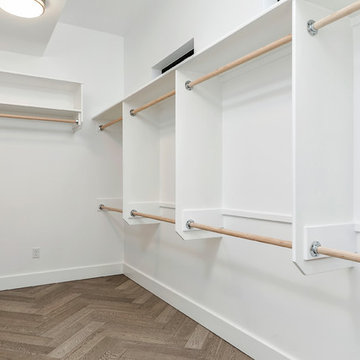
Cette photo montre un grand dressing tendance neutre avec un placard sans porte, des portes de placard blanches, parquet clair et un sol beige.
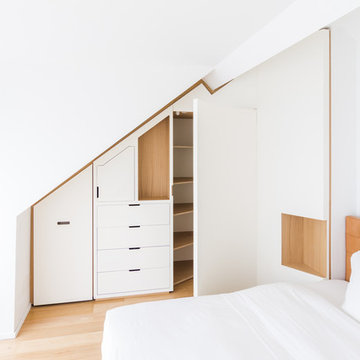
JOA
Aménagement d'un grand placard dressing contemporain neutre avec un placard à porte affleurante, des portes de placard blanches, parquet clair et un sol beige.
Aménagement d'un grand placard dressing contemporain neutre avec un placard à porte affleurante, des portes de placard blanches, parquet clair et un sol beige.
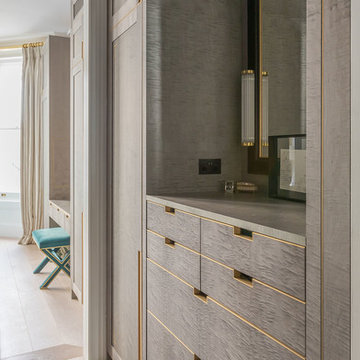
Bespoke made grey sycamore wardrobes, gentleman's dressing area and storage.
Cette image montre un grand dressing room traditionnel en bois brun pour un homme avec un placard à porte plane, parquet clair et un sol beige.
Cette image montre un grand dressing room traditionnel en bois brun pour un homme avec un placard à porte plane, parquet clair et un sol beige.
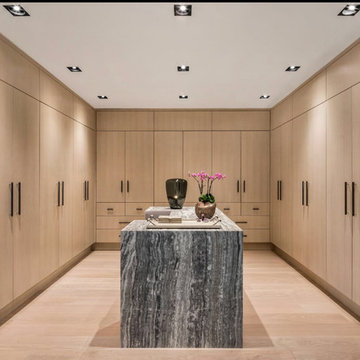
Aménagement d'un dressing room contemporain en bois clair neutre avec un placard à porte plane, parquet clair et un sol beige.
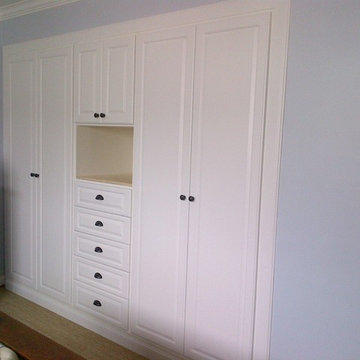
The challenge on this project is very common in the beach areas of LA--how to maximize storage when you have very little closet space. To address this issue and also provide an attractive accent to the home, we worked with the client to design and build custom cabinets into the space of her prior reach-in closet. We utilized clean, white raised panel cabinetry with plenty of drawers, as well as hanging space and shelves behind the cabinet doors. This complemented the traditional decor of the home.
Idées déco de dressings et rangements avec parquet clair et un sol en ardoise
8