Idées déco de dressings et rangements avec parquet clair et un sol en calcaire
Trier par :
Budget
Trier par:Populaires du jour
41 - 60 sur 6 978 photos
1 sur 3
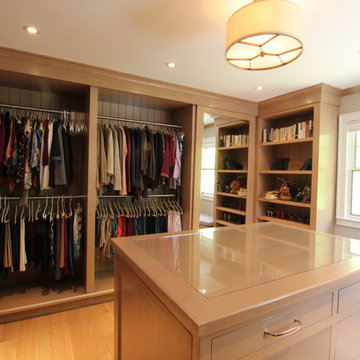
This project required the renovation of the Master Bedroom area of a Westchester County country house. Previously other areas of the house had been renovated by our client but she had saved the best for last. We reimagined and delineated five separate areas for the Master Suite from what before had been a more open floor plan: an Entry Hall; Master Closet; Master Bath; Study and Master Bedroom. We clarified the flow between these rooms and unified them with the rest of the house by using common details such as rift white oak floors; blackened Emtek hardware; and french doors to let light bleed through all of the spaces. We selected a vein cut travertine for the Master Bathroom floor that looked a lot like the rift white oak flooring elsewhere in the space so this carried the motif of the floor material into the Master Bathroom as well. Our client took the lead on selection of all the furniture, bath fixtures and lighting so we owe her no small praise for not only carrying the design through to the smallest details but coordinating the work of the contractors as well.
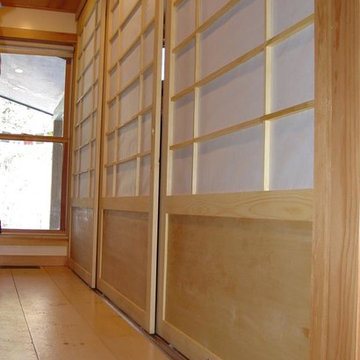
custom shoji screen design to divide two interior spaces
Réalisation d'un placard dressing asiatique en bois clair de taille moyenne et neutre avec un placard avec porte à panneau encastré et parquet clair.
Réalisation d'un placard dressing asiatique en bois clair de taille moyenne et neutre avec un placard avec porte à panneau encastré et parquet clair.
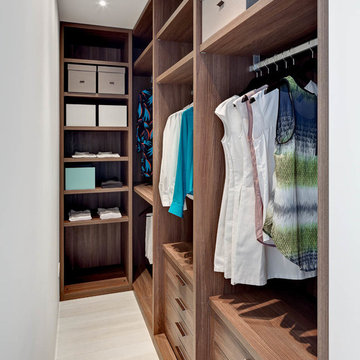
Idée de décoration pour un dressing design en bois brun de taille moyenne avec un placard à porte plane, parquet clair et un sol beige.
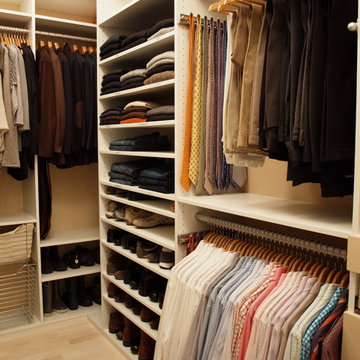
Closet design in collaboration with Transform Closets
Idée de décoration pour un grand dressing design neutre avec des portes de placard blanches et parquet clair.
Idée de décoration pour un grand dressing design neutre avec des portes de placard blanches et parquet clair.
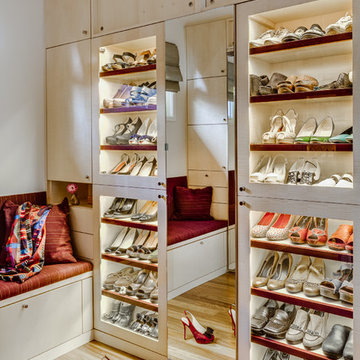
Designer: Floriana Petersen - Floriana Interiors,
Contractor: Steve Werney -Teutonic Construction,
Photo: Christopher Stark
Cette photo montre un grand dressing tendance en bois clair pour une femme avec parquet clair, un sol beige et un placard à porte plane.
Cette photo montre un grand dressing tendance en bois clair pour une femme avec parquet clair, un sol beige et un placard à porte plane.
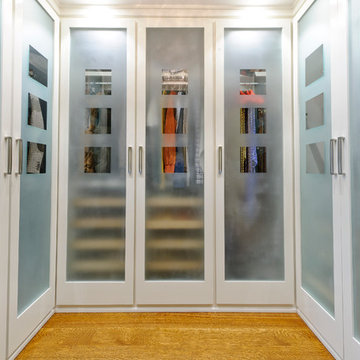
Photographer: Jim Graham
Exemple d'un dressing chic avec un placard à porte vitrée, des portes de placard blanches et parquet clair.
Exemple d'un dressing chic avec un placard à porte vitrée, des portes de placard blanches et parquet clair.
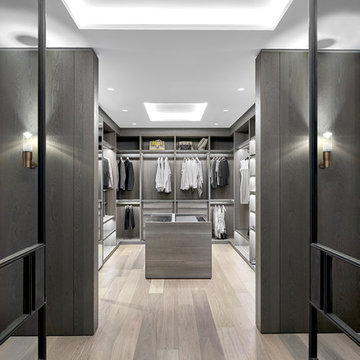
Tony Soluri
Inspiration pour un grand dressing design neutre avec un placard à porte plane, parquet clair et des portes de placard grises.
Inspiration pour un grand dressing design neutre avec un placard à porte plane, parquet clair et des portes de placard grises.
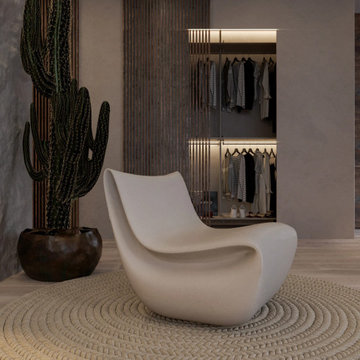
Inspiration pour un dressing et rangement nordique de taille moyenne avec parquet clair et un sol beige.

Réalisation d'un grand dressing marin neutre avec un placard à porte shaker, des portes de placard bleues, parquet clair et un sol beige.
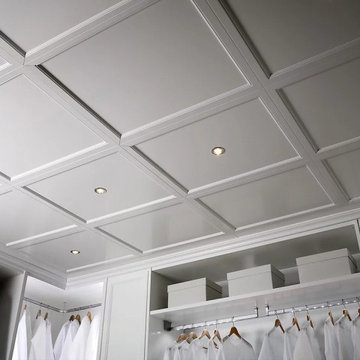
We work with the finest Italian closet manufacturers in the industry. Their combination of creativity and innovation gives way to logical and elegant closet systems that we customize to your needs.
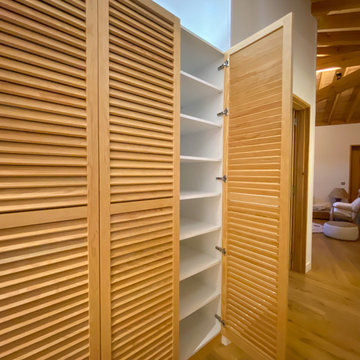
Idée de décoration pour un petite dressing et rangement design avec parquet clair, un sol marron et poutres apparentes.

Getting lost in this closet could be easy! Well designed and really lovely, its a room that shouldn't be left out
Inspiration pour un grand dressing design neutre avec un placard à porte vitrée, des portes de placard grises, parquet clair et un sol beige.
Inspiration pour un grand dressing design neutre avec un placard à porte vitrée, des portes de placard grises, parquet clair et un sol beige.
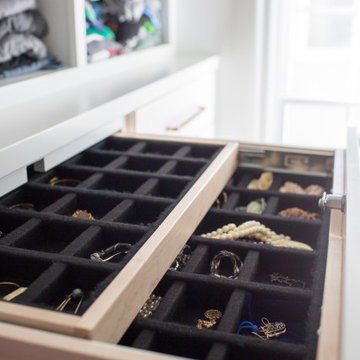
Exemple d'un petit dressing moderne neutre avec un placard à porte plane, des portes de placard blanches, parquet clair et un sol multicolore.

Austin Victorian by Chango & Co.
Architectural Advisement & Interior Design by Chango & Co.
Architecture by William Hablinski
Construction by J Pinnelli Co.
Photography by Sarah Elliott
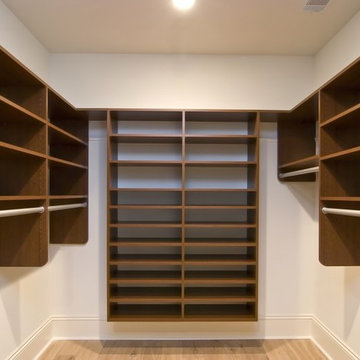
Cette photo montre un dressing chic en bois foncé de taille moyenne et neutre avec un placard sans porte, parquet clair et un sol beige.
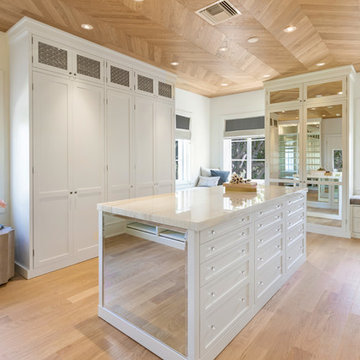
Master Wall Unit and Walk In Closets
Photos captured by AccuTour Official
Cette photo montre un grand dressing room chic neutre avec des portes de placard blanches, parquet clair et un sol beige.
Cette photo montre un grand dressing room chic neutre avec des portes de placard blanches, parquet clair et un sol beige.
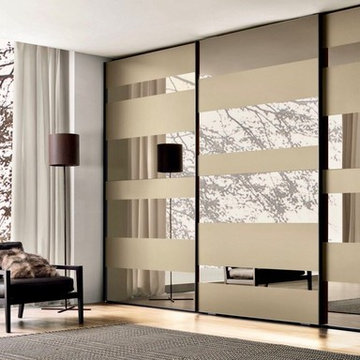
Réalisation d'un grand placard dressing design neutre avec un placard à porte vitrée, parquet clair et un sol beige.

Builder: Boone Construction
Photographer: M-Buck Studio
This lakefront farmhouse skillfully fits four bedrooms and three and a half bathrooms in this carefully planned open plan. The symmetrical front façade sets the tone by contrasting the earthy textures of shake and stone with a collection of crisp white trim that run throughout the home. Wrapping around the rear of this cottage is an expansive covered porch designed for entertaining and enjoying shaded Summer breezes. A pair of sliding doors allow the interior entertaining spaces to open up on the covered porch for a seamless indoor to outdoor transition.
The openness of this compact plan still manages to provide plenty of storage in the form of a separate butlers pantry off from the kitchen, and a lakeside mudroom. The living room is centrally located and connects the master quite to the home’s common spaces. The master suite is given spectacular vistas on three sides with direct access to the rear patio and features two separate closets and a private spa style bath to create a luxurious master suite. Upstairs, you will find three additional bedrooms, one of which a private bath. The other two bedrooms share a bath that thoughtfully provides privacy between the shower and vanity.
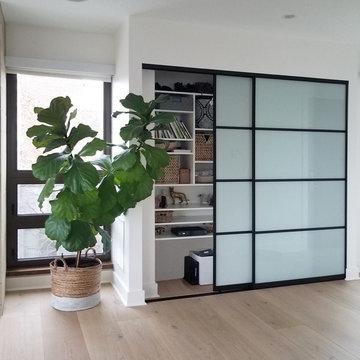
Aménagement d'un placard dressing contemporain de taille moyenne avec un placard sans porte, des portes de placard blanches, parquet clair et un sol beige.
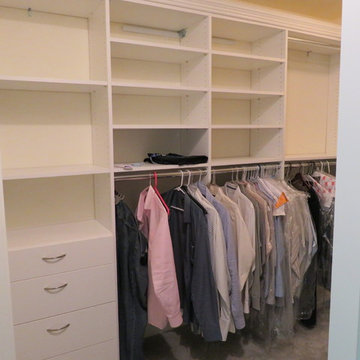
Aménagement d'un petit dressing classique neutre avec un placard sans porte, des portes de placard blanches, parquet clair et un sol beige.
Idées déco de dressings et rangements avec parquet clair et un sol en calcaire
3