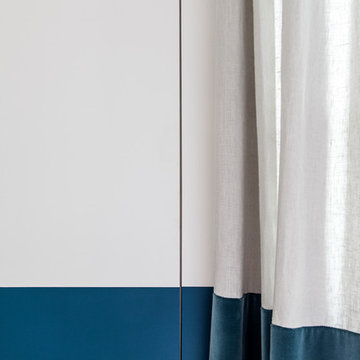Idées déco de dressings et rangements avec parquet clair et un sol en carrelage de porcelaine
Trier par :
Budget
Trier par:Populaires du jour
121 - 140 sur 8 419 photos
1 sur 3

Idée de décoration pour un dressing room tradition en bois foncé de taille moyenne pour une femme avec un placard avec porte à panneau encastré, un sol en carrelage de porcelaine et un sol beige.
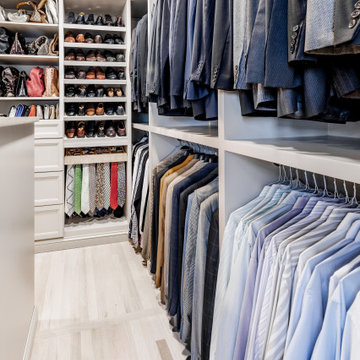
"His" side of the closet with double hanging, shoe racks and a pull-out tie rack.
Cette image montre un grand dressing traditionnel avec un placard à porte shaker, des portes de placard beiges et parquet clair.
Cette image montre un grand dressing traditionnel avec un placard à porte shaker, des portes de placard beiges et parquet clair.

Réalisation d'un grand dressing room méditerranéen pour une femme avec un placard avec porte à panneau encastré, des portes de placard grises, parquet clair et un sol beige.
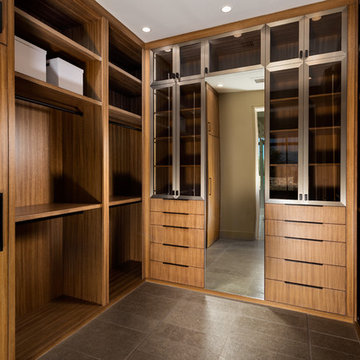
Christopher Mayer
Cette image montre un dressing room design en bois brun de taille moyenne et neutre avec un placard à porte plane, un sol en carrelage de porcelaine et un sol gris.
Cette image montre un dressing room design en bois brun de taille moyenne et neutre avec un placard à porte plane, un sol en carrelage de porcelaine et un sol gris.
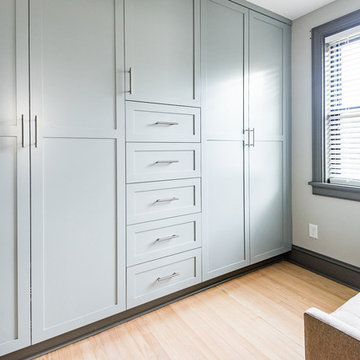
Radhaus Kabinets
Exemple d'un placard dressing moderne de taille moyenne avec un placard à porte shaker, des portes de placard bleues, parquet clair et un sol marron.
Exemple d'un placard dressing moderne de taille moyenne avec un placard à porte shaker, des portes de placard bleues, parquet clair et un sol marron.
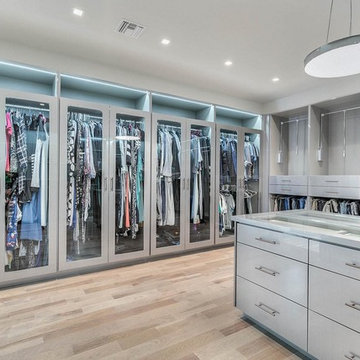
Idée de décoration pour un grand dressing design pour une femme avec un placard à porte vitrée, des portes de placard grises, parquet clair et un sol beige.

MPI 360
Inspiration pour un grand dressing traditionnel neutre avec un placard avec porte à panneau encastré, des portes de placard blanches, parquet clair et un sol marron.
Inspiration pour un grand dressing traditionnel neutre avec un placard avec porte à panneau encastré, des portes de placard blanches, parquet clair et un sol marron.
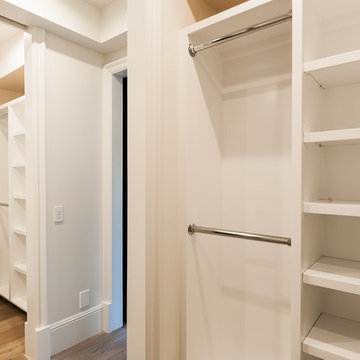
Réalisation d'un dressing champêtre avec un placard avec porte à panneau encastré, des portes de placard blanches, parquet clair et un sol marron.
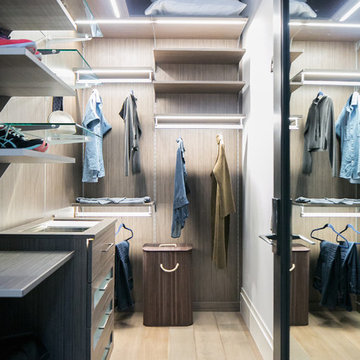
Ryan Garvin Photography, Robeson Design
Aménagement d'un dressing contemporain de taille moyenne et neutre avec un placard à porte plane, des portes de placard grises, parquet clair et un sol beige.
Aménagement d'un dressing contemporain de taille moyenne et neutre avec un placard à porte plane, des portes de placard grises, parquet clair et un sol beige.
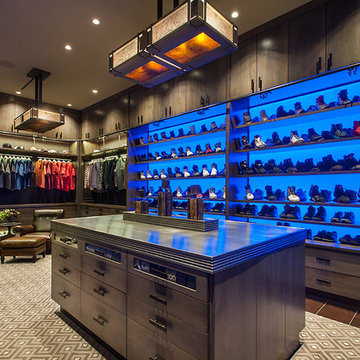
This gentleman's closet showcases customized lighted hanging space with fabric panels behind the clothing, a lighted wall to display an extensive shoe collection and storage for all other items ranging from watches to belts. Even a TV lift is concealed within the main island.
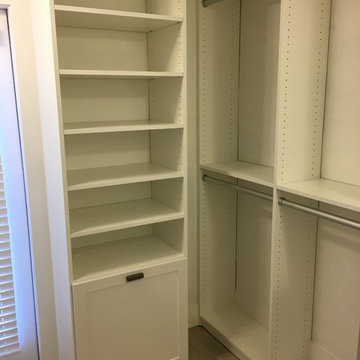
AFTER
No more plastic laundry basket! The new closet has a custom hamper built in.
Inspiration pour un petit dressing design avec un placard à porte shaker, des portes de placard blanches et un sol en carrelage de porcelaine.
Inspiration pour un petit dressing design avec un placard à porte shaker, des portes de placard blanches et un sol en carrelage de porcelaine.

This home had a previous master bathroom remodel and addition with poor layout. Our homeowners wanted a whole new suite that was functional and beautiful. They wanted the new bathroom to feel bigger with more functional space. Their current bathroom was choppy with too many walls. The lack of storage in the bathroom and the closet was a problem and they hated the cabinets. They have a really nice large back yard and the views from the bathroom should take advantage of that.
We decided to move the main part of the bathroom to the rear of the bathroom that has the best view and combine the closets into one closet, which required moving all of the plumbing, as well as the entrance to the new bathroom. Where the old toilet, tub and shower were is now the new extra-large closet. We had to frame in the walls where the glass blocks were once behind the tub and the old doors that once went to the shower and water closet. We installed a new soft close pocket doors going into the water closet and the new closet. A new window was added behind the tub taking advantage of the beautiful backyard. In the partial frameless shower we installed a fogless mirror, shower niches and a large built in bench. . An articulating wall mount TV was placed outside of the closet, to be viewed from anywhere in the bathroom.
The homeowners chose some great floating vanity cabinets to give their new bathroom a more modern feel that went along great with the large porcelain tile flooring. A decorative tumbled marble mosaic tile was chosen for the shower walls, which really makes it a wow factor! New recessed can lights were added to brighten up the room, as well as four new pendants hanging on either side of the three mirrors placed above the seated make-up area and sinks.
Design/Remodel by Hatfield Builders & Remodelers | Photography by Versatile Imaging
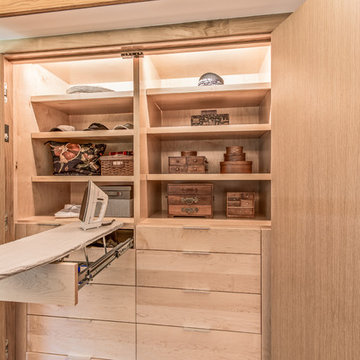
Custom closet cabinetry by Meadowlark Design+Build.
Architect: Dawn Zuber, Studio Z
Photo: Sean Carter
Idées déco pour un placard dressing rétro en bois clair de taille moyenne et neutre avec un placard à porte plane, parquet clair et un sol beige.
Idées déco pour un placard dressing rétro en bois clair de taille moyenne et neutre avec un placard à porte plane, parquet clair et un sol beige.
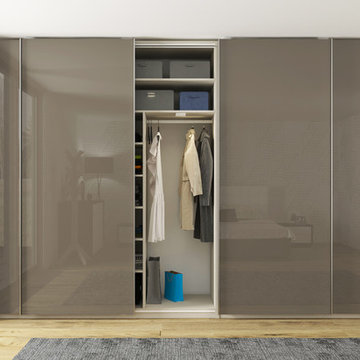
Inspiration pour un placard dressing minimaliste de taille moyenne et neutre avec un placard à porte plane, parquet clair et des portes de placard grises.
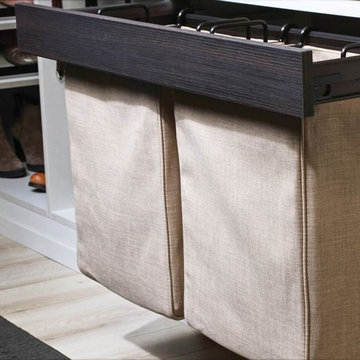
The ENGAGE product line that we are promoting offers great organization for your every day needs such as your laundry. It keeps it hidden and classy.
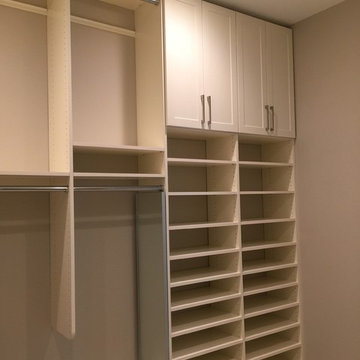
Exemple d'un dressing chic de taille moyenne et neutre avec un placard à porte shaker, des portes de placard blanches, parquet clair et un sol beige.
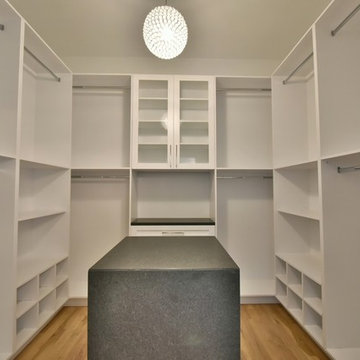
Cette image montre un grand dressing traditionnel neutre avec un placard sans porte, des portes de placard blanches et parquet clair.
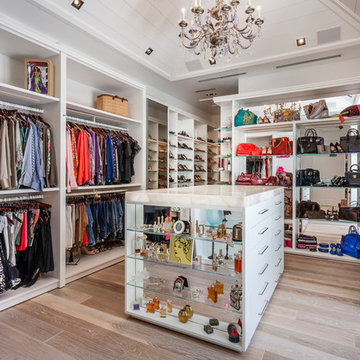
Idées déco pour un dressing room contemporain pour une femme avec un placard sans porte, des portes de placard blanches et parquet clair.

The beautiful, old barn on this Topsfield estate was at risk of being demolished. Before approaching Mathew Cummings, the homeowner had met with several architects about the structure, and they had all told her that it needed to be torn down. Thankfully, for the sake of the barn and the owner, Cummings Architects has a long and distinguished history of preserving some of the oldest timber framed homes and barns in the U.S.
Once the homeowner realized that the barn was not only salvageable, but could be transformed into a new living space that was as utilitarian as it was stunning, the design ideas began flowing fast. In the end, the design came together in a way that met all the family’s needs with all the warmth and style you’d expect in such a venerable, old building.
On the ground level of this 200-year old structure, a garage offers ample room for three cars, including one loaded up with kids and groceries. Just off the garage is the mudroom – a large but quaint space with an exposed wood ceiling, custom-built seat with period detailing, and a powder room. The vanity in the powder room features a vanity that was built using salvaged wood and reclaimed bluestone sourced right on the property.
Original, exposed timbers frame an expansive, two-story family room that leads, through classic French doors, to a new deck adjacent to the large, open backyard. On the second floor, salvaged barn doors lead to the master suite which features a bright bedroom and bath as well as a custom walk-in closet with his and hers areas separated by a black walnut island. In the master bath, hand-beaded boards surround a claw-foot tub, the perfect place to relax after a long day.
In addition, the newly restored and renovated barn features a mid-level exercise studio and a children’s playroom that connects to the main house.
From a derelict relic that was slated for demolition to a warmly inviting and beautifully utilitarian living space, this barn has undergone an almost magical transformation to become a beautiful addition and asset to this stately home.
Idées déco de dressings et rangements avec parquet clair et un sol en carrelage de porcelaine
7
