Idées déco de dressings et rangements avec parquet clair et un sol en liège
Trier par :
Budget
Trier par:Populaires du jour
21 - 40 sur 6 927 photos
1 sur 3
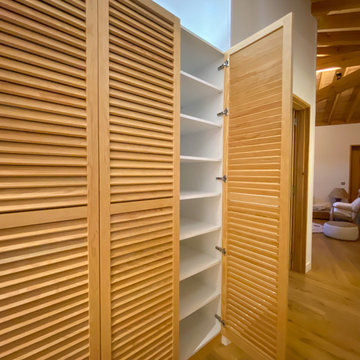
Idée de décoration pour un petite dressing et rangement design avec parquet clair, un sol marron et poutres apparentes.

Getting lost in this closet could be easy! Well designed and really lovely, its a room that shouldn't be left out
Inspiration pour un grand dressing design neutre avec un placard à porte vitrée, des portes de placard grises, parquet clair et un sol beige.
Inspiration pour un grand dressing design neutre avec un placard à porte vitrée, des portes de placard grises, parquet clair et un sol beige.
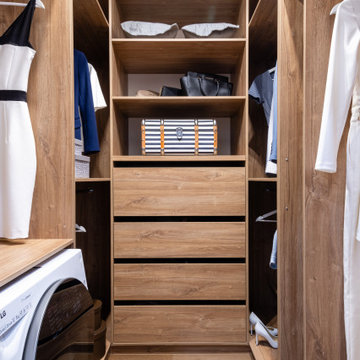
Réalisation d'un dressing design en bois clair neutre avec un placard à porte plane, parquet clair et un sol marron.
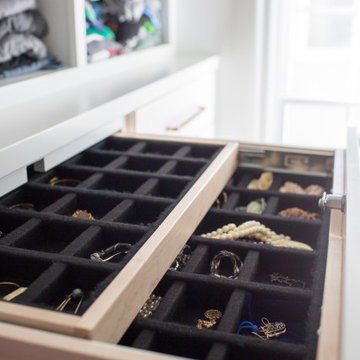
Exemple d'un petit dressing moderne neutre avec un placard à porte plane, des portes de placard blanches, parquet clair et un sol multicolore.

Austin Victorian by Chango & Co.
Architectural Advisement & Interior Design by Chango & Co.
Architecture by William Hablinski
Construction by J Pinnelli Co.
Photography by Sarah Elliott

This stunning custom master closet is part of a whole house design and renovation project by Haven Design and Construction. The homeowners desired a master suite with a dream closet that had a place for everything. We started by significantly rearranging the master bath and closet floorplan to allow room for a more spacious closet. The closet features lighted storage for purses and shoes, a rolling ladder for easy access to top shelves, pull down clothing rods, an island with clothes hampers and a handy bench, a jewelry center with mirror, and ample hanging storage for clothing.

Who doesn't want a rolling library ladder in their closet? Never struggle to reach those high storage areas again! A dream closet, to be sure.
Inspiration pour un très grand dressing traditionnel avec un placard à porte shaker, des portes de placard grises, parquet clair et un sol marron.
Inspiration pour un très grand dressing traditionnel avec un placard à porte shaker, des portes de placard grises, parquet clair et un sol marron.

Tk Images
Cette image montre un grand dressing traditionnel neutre avec un placard à porte plane, des portes de placard grises, parquet clair et un sol marron.
Cette image montre un grand dressing traditionnel neutre avec un placard à porte plane, des portes de placard grises, parquet clair et un sol marron.
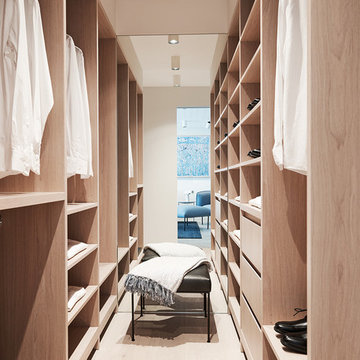
Photography: Damian Bennett
Styling: Emma Elizabeth Designs
Idée de décoration pour un dressing design en bois clair neutre avec un placard sans porte, parquet clair et un sol beige.
Idée de décoration pour un dressing design en bois clair neutre avec un placard sans porte, parquet clair et un sol beige.
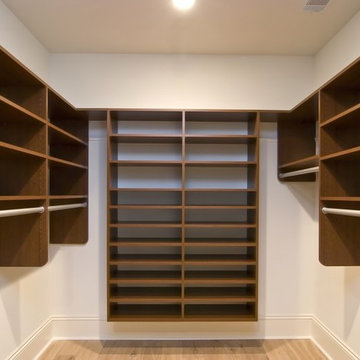
Cette photo montre un dressing chic en bois foncé de taille moyenne et neutre avec un placard sans porte, parquet clair et un sol beige.
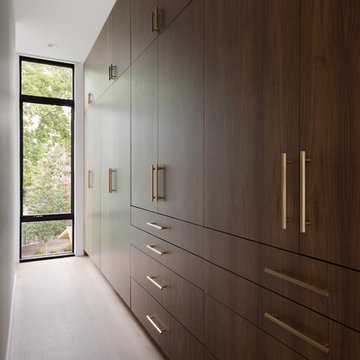
Spacecrafting Inc
Réalisation d'un dressing minimaliste en bois brun de taille moyenne et neutre avec un placard à porte plane, parquet clair et un sol gris.
Réalisation d'un dressing minimaliste en bois brun de taille moyenne et neutre avec un placard à porte plane, parquet clair et un sol gris.
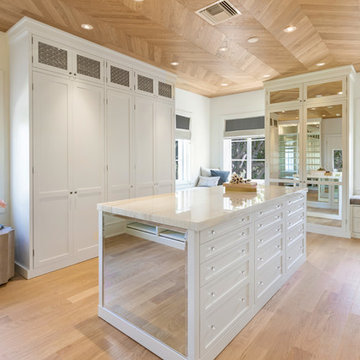
Master Wall Unit and Walk In Closets
Photos captured by AccuTour Official
Cette photo montre un grand dressing room chic neutre avec des portes de placard blanches, parquet clair et un sol beige.
Cette photo montre un grand dressing room chic neutre avec des portes de placard blanches, parquet clair et un sol beige.
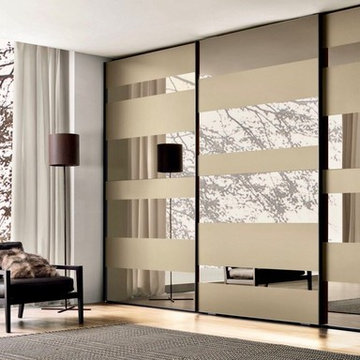
Réalisation d'un grand placard dressing design neutre avec un placard à porte vitrée, parquet clair et un sol beige.

Builder: Boone Construction
Photographer: M-Buck Studio
This lakefront farmhouse skillfully fits four bedrooms and three and a half bathrooms in this carefully planned open plan. The symmetrical front façade sets the tone by contrasting the earthy textures of shake and stone with a collection of crisp white trim that run throughout the home. Wrapping around the rear of this cottage is an expansive covered porch designed for entertaining and enjoying shaded Summer breezes. A pair of sliding doors allow the interior entertaining spaces to open up on the covered porch for a seamless indoor to outdoor transition.
The openness of this compact plan still manages to provide plenty of storage in the form of a separate butlers pantry off from the kitchen, and a lakeside mudroom. The living room is centrally located and connects the master quite to the home’s common spaces. The master suite is given spectacular vistas on three sides with direct access to the rear patio and features two separate closets and a private spa style bath to create a luxurious master suite. Upstairs, you will find three additional bedrooms, one of which a private bath. The other two bedrooms share a bath that thoughtfully provides privacy between the shower and vanity.
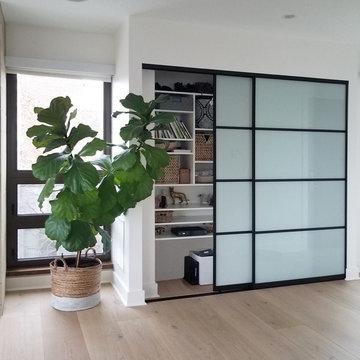
Aménagement d'un placard dressing contemporain de taille moyenne avec un placard sans porte, des portes de placard blanches, parquet clair et un sol beige.
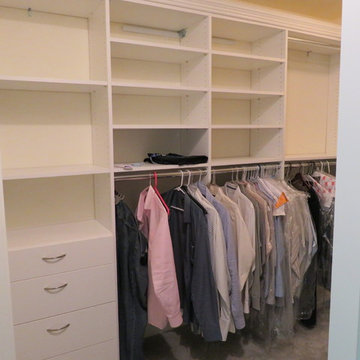
Aménagement d'un petit dressing classique neutre avec un placard sans porte, des portes de placard blanches, parquet clair et un sol beige.
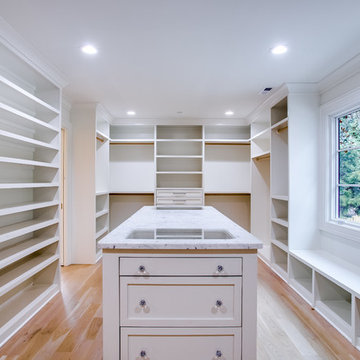
MPI 360 & HomeVisit
Idée de décoration pour un grand dressing tradition neutre avec un placard avec porte à panneau encastré, des portes de placard blanches, parquet clair et un sol marron.
Idée de décoration pour un grand dressing tradition neutre avec un placard avec porte à panneau encastré, des portes de placard blanches, parquet clair et un sol marron.
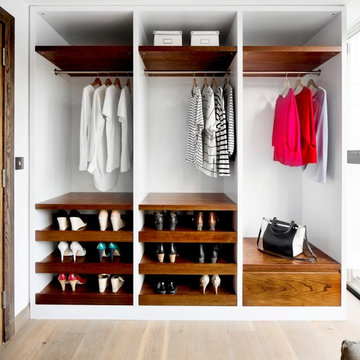
Contemporary refurbishment of private four storey residence in Islington, N4
Juliet Murphy - http://www.julietmurphyphotography.com/
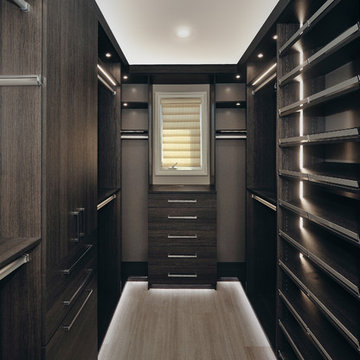
Idée de décoration pour un dressing craftsman de taille moyenne pour un homme avec un placard à porte plane, des portes de placard grises, parquet clair et un sol beige.
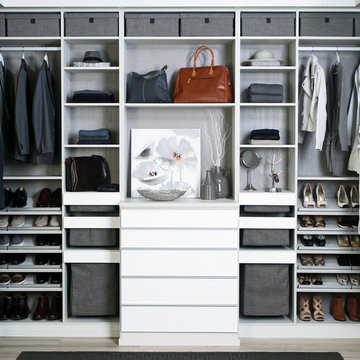
Beautiful His/her walk-in closet, with custom grey storage baskets. Slanted shoe carousels, white high gloss fronts on drawers that fully extend-soft close.
Idées déco de dressings et rangements avec parquet clair et un sol en liège
2