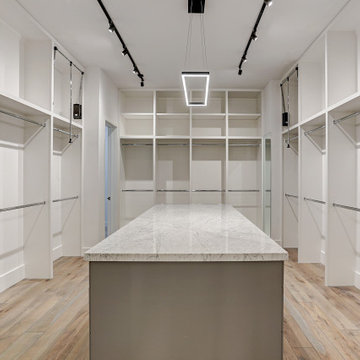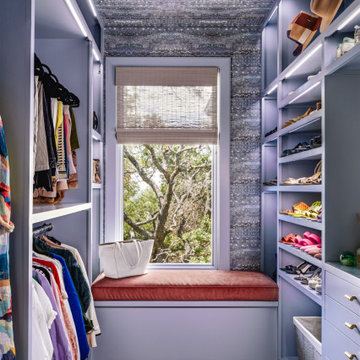Idées déco de dressings et rangements avec parquet clair et un sol en marbre
Trier par :
Budget
Trier par:Populaires du jour
121 - 140 sur 7 490 photos
1 sur 3
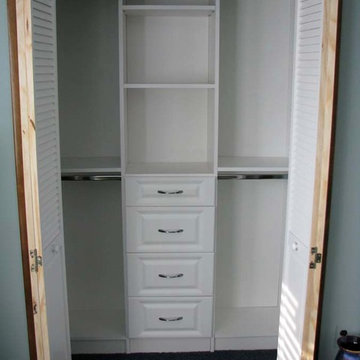
http://closetbutler.com/walk_in_closets.html
Cette photo montre un placard dressing chic de taille moyenne et neutre avec des portes de placard blanches et parquet clair.
Cette photo montre un placard dressing chic de taille moyenne et neutre avec des portes de placard blanches et parquet clair.

The beautiful, old barn on this Topsfield estate was at risk of being demolished. Before approaching Mathew Cummings, the homeowner had met with several architects about the structure, and they had all told her that it needed to be torn down. Thankfully, for the sake of the barn and the owner, Cummings Architects has a long and distinguished history of preserving some of the oldest timber framed homes and barns in the U.S.
Once the homeowner realized that the barn was not only salvageable, but could be transformed into a new living space that was as utilitarian as it was stunning, the design ideas began flowing fast. In the end, the design came together in a way that met all the family’s needs with all the warmth and style you’d expect in such a venerable, old building.
On the ground level of this 200-year old structure, a garage offers ample room for three cars, including one loaded up with kids and groceries. Just off the garage is the mudroom – a large but quaint space with an exposed wood ceiling, custom-built seat with period detailing, and a powder room. The vanity in the powder room features a vanity that was built using salvaged wood and reclaimed bluestone sourced right on the property.
Original, exposed timbers frame an expansive, two-story family room that leads, through classic French doors, to a new deck adjacent to the large, open backyard. On the second floor, salvaged barn doors lead to the master suite which features a bright bedroom and bath as well as a custom walk-in closet with his and hers areas separated by a black walnut island. In the master bath, hand-beaded boards surround a claw-foot tub, the perfect place to relax after a long day.
In addition, the newly restored and renovated barn features a mid-level exercise studio and a children’s playroom that connects to the main house.
From a derelict relic that was slated for demolition to a warmly inviting and beautifully utilitarian living space, this barn has undergone an almost magical transformation to become a beautiful addition and asset to this stately home.
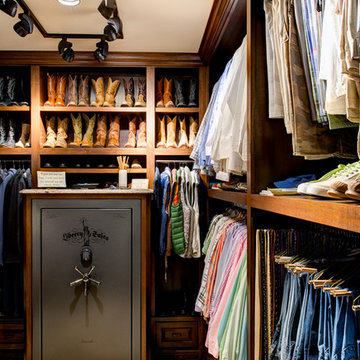
Mark Menjivar Photography
Inspiration pour un grand dressing traditionnel en bois brun pour un homme avec un placard sans porte et un sol en marbre.
Inspiration pour un grand dressing traditionnel en bois brun pour un homme avec un placard sans porte et un sol en marbre.

Jeld-Wed
Double Bi-Fold Six-Panel Doors (Custom Carved Bifold #C6000) create the perfect cover-up and access to kitchen pantries.
Exemple d'un dressing exotique avec un placard sans porte, des portes de placard blanches et parquet clair.
Exemple d'un dressing exotique avec un placard sans porte, des portes de placard blanches et parquet clair.

Cette photo montre un petit placard dressing en bois clair neutre avec un placard à porte affleurante et parquet clair.

Cette image montre un grand dressing minimaliste en bois clair neutre avec un placard à porte plane, parquet clair et un sol marron.

Réalisation d'un grand dressing room design en bois clair neutre avec un placard à porte plane, parquet clair et un sol marron.
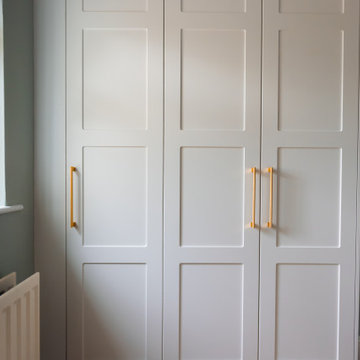
Autograph is a range that ads a touch of personality to any space. With many styles of shaker doors, & a refined selection of colours… we’re confident you’ll love your new wardrobes!
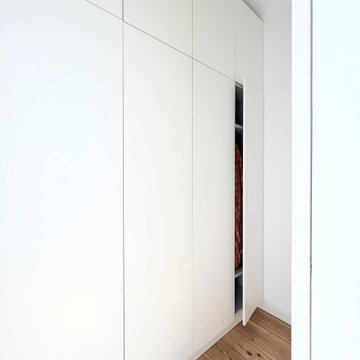
Exemple d'une petite armoire encastrée tendance neutre avec un placard à porte plane, des portes de placard blanches, parquet clair et un sol marron.
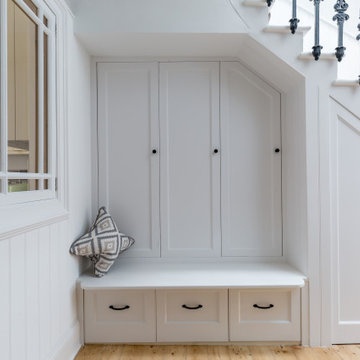
Cette photo montre une armoire encastrée chic neutre avec un placard avec porte à panneau encastré, des portes de placard blanches et parquet clair.
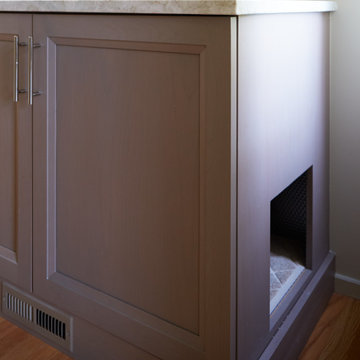
Cette photo montre un grand dressing tendance en bois brun neutre avec un placard avec porte à panneau encastré, parquet clair et un sol marron.
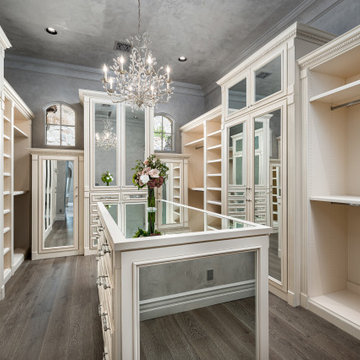
Primary Suite closet with a mirrored center island, built-in shelving, mirrored cabinetry, chandelier, and wood floor.
Exemple d'une très grande armoire encastrée pour une femme avec un placard à porte vitrée, des portes de placard blanches et parquet clair.
Exemple d'une très grande armoire encastrée pour une femme avec un placard à porte vitrée, des portes de placard blanches et parquet clair.
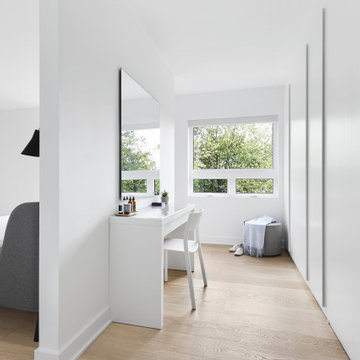
The decision to either renovate the upper and lower units of a duplex or convert them into a single-family home was a no-brainer. Situated on a quiet street in Montreal, the home was the childhood residence of the homeowner, where many memories were made and relationships formed within the neighbourhood. The prospect of living elsewhere wasn’t an option.
A complete overhaul included the re-configuration of three levels to accommodate the dynamic lifestyle of the empty nesters. The potential to create a luminous volume was evident from the onset. With the home backing onto a park, westerly views were exploited by oversized windows and doors. A massive window in the stairwell allows morning sunlight to filter in and create stunning reflections in the open concept living area below.
The staircase is an architectural statement combining two styles of steps, with the extended width of the lower staircase creating a destination to read, while making use of an otherwise awkward space.
White oak dominates the entire home to create a cohesive and natural context. Clean lines, minimal furnishings and white walls allow the small space to breathe.
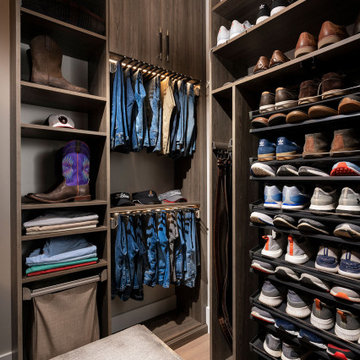
Idées déco pour un dressing moderne en bois brun de taille moyenne pour un homme avec un placard à porte plane, parquet clair et un sol marron.
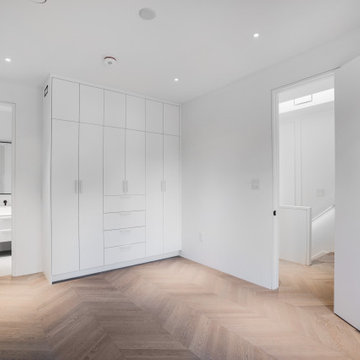
Réalisation d'une armoire encastrée tradition de taille moyenne et neutre avec un placard à porte plane, des portes de placard blanches, parquet clair et un sol blanc.
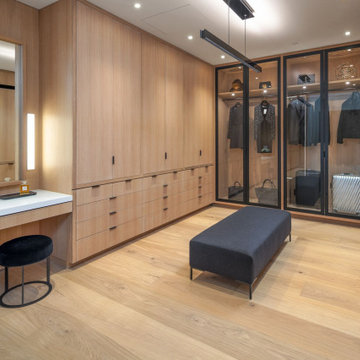
Idée de décoration pour un dressing room design en bois clair pour une femme avec un placard à porte plane, parquet clair et un sol beige.
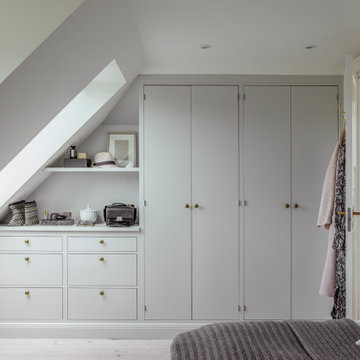
Garderobe tilpasset rummets konstruktion.
Cette image montre un placard dressing traditionnel de taille moyenne et neutre avec un placard à porte plane, des portes de placard blanches, parquet clair et un sol blanc.
Cette image montre un placard dressing traditionnel de taille moyenne et neutre avec un placard à porte plane, des portes de placard blanches, parquet clair et un sol blanc.
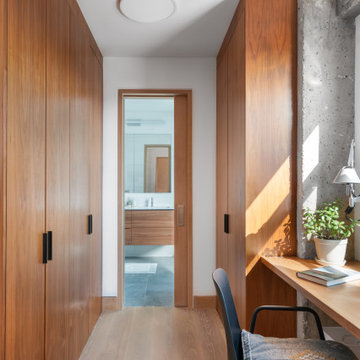
Master bedroom study.
Réalisation d'un dressing room design en bois brun avec parquet clair, un sol beige et un placard à porte plane.
Réalisation d'un dressing room design en bois brun avec parquet clair, un sol beige et un placard à porte plane.
Idées déco de dressings et rangements avec parquet clair et un sol en marbre
7
