Idées déco de dressings et rangements avec parquet clair
Trier par :
Budget
Trier par:Populaires du jour
21 - 40 sur 1 693 photos
1 sur 3
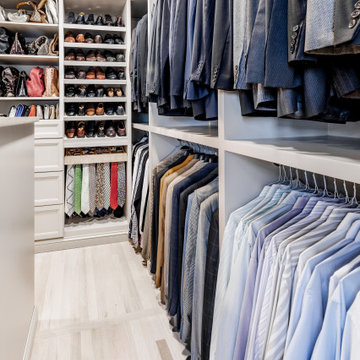
"His" side of the closet with double hanging, shoe racks and a pull-out tie rack.
Cette image montre un grand dressing traditionnel avec un placard à porte shaker, des portes de placard beiges et parquet clair.
Cette image montre un grand dressing traditionnel avec un placard à porte shaker, des portes de placard beiges et parquet clair.

MPI 360
Inspiration pour un grand dressing traditionnel neutre avec un placard avec porte à panneau encastré, des portes de placard blanches, parquet clair et un sol marron.
Inspiration pour un grand dressing traditionnel neutre avec un placard avec porte à panneau encastré, des portes de placard blanches, parquet clair et un sol marron.
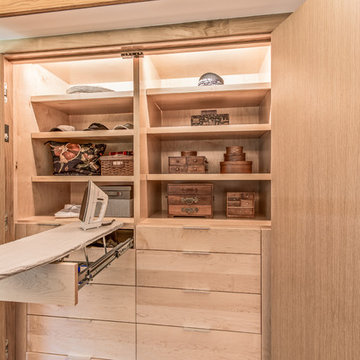
Custom closet cabinetry by Meadowlark Design+Build.
Architect: Dawn Zuber, Studio Z
Photo: Sean Carter
Idées déco pour un placard dressing rétro en bois clair de taille moyenne et neutre avec un placard à porte plane, parquet clair et un sol beige.
Idées déco pour un placard dressing rétro en bois clair de taille moyenne et neutre avec un placard à porte plane, parquet clair et un sol beige.
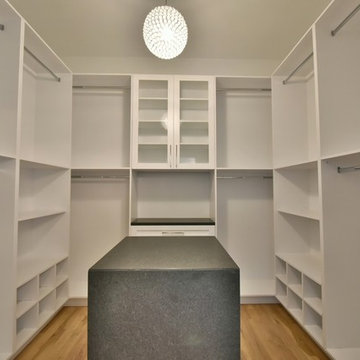
Cette image montre un grand dressing traditionnel neutre avec un placard sans porte, des portes de placard blanches et parquet clair.

The beautiful, old barn on this Topsfield estate was at risk of being demolished. Before approaching Mathew Cummings, the homeowner had met with several architects about the structure, and they had all told her that it needed to be torn down. Thankfully, for the sake of the barn and the owner, Cummings Architects has a long and distinguished history of preserving some of the oldest timber framed homes and barns in the U.S.
Once the homeowner realized that the barn was not only salvageable, but could be transformed into a new living space that was as utilitarian as it was stunning, the design ideas began flowing fast. In the end, the design came together in a way that met all the family’s needs with all the warmth and style you’d expect in such a venerable, old building.
On the ground level of this 200-year old structure, a garage offers ample room for three cars, including one loaded up with kids and groceries. Just off the garage is the mudroom – a large but quaint space with an exposed wood ceiling, custom-built seat with period detailing, and a powder room. The vanity in the powder room features a vanity that was built using salvaged wood and reclaimed bluestone sourced right on the property.
Original, exposed timbers frame an expansive, two-story family room that leads, through classic French doors, to a new deck adjacent to the large, open backyard. On the second floor, salvaged barn doors lead to the master suite which features a bright bedroom and bath as well as a custom walk-in closet with his and hers areas separated by a black walnut island. In the master bath, hand-beaded boards surround a claw-foot tub, the perfect place to relax after a long day.
In addition, the newly restored and renovated barn features a mid-level exercise studio and a children’s playroom that connects to the main house.
From a derelict relic that was slated for demolition to a warmly inviting and beautifully utilitarian living space, this barn has undergone an almost magical transformation to become a beautiful addition and asset to this stately home.

The Island cabinet features solid Oak drawers internally with the top drawers lit for ease of use. Some clever storage here for Dressing room favourites.
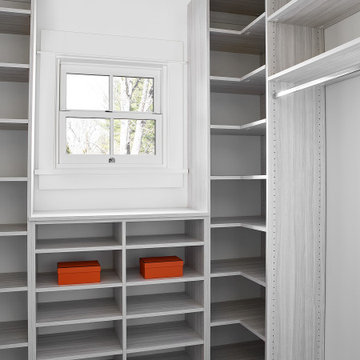
Idées déco pour un dressing contemporain de taille moyenne pour une femme avec un placard à porte plane, des portes de placard grises, parquet clair et un sol beige.
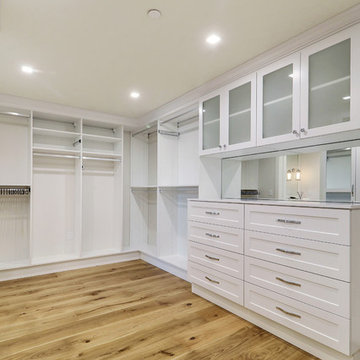
Keith Issac
Idée de décoration pour un grand dressing design neutre avec un placard à porte shaker, des portes de placard blanches, parquet clair et un sol marron.
Idée de décoration pour un grand dressing design neutre avec un placard à porte shaker, des portes de placard blanches, parquet clair et un sol marron.
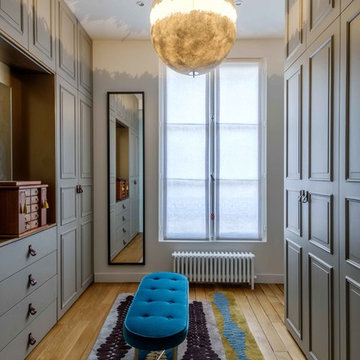
Christophe Rouffio
Cette image montre un grand dressing room traditionnel pour une femme avec un placard avec porte à panneau surélevé, des portes de placard grises et parquet clair.
Cette image montre un grand dressing room traditionnel pour une femme avec un placard avec porte à panneau surélevé, des portes de placard grises et parquet clair.

Walking closet with shelving unit and dresser, painted ceilings with recessed lighting, light hardwood floors in mid-century-modern renovation and addition in Berkeley hills, California

Idée de décoration pour un dressing tradition de taille moyenne et neutre avec un placard à porte plane, des portes de placard blanches, parquet clair, un sol marron et un plafond en papier peint.

Inspired by the iconic American farmhouse, this transitional home blends a modern sense of space and living with traditional form and materials. Details are streamlined and modernized, while the overall form echoes American nastolgia. Past the expansive and welcoming front patio, one enters through the element of glass tying together the two main brick masses.
The airiness of the entry glass wall is carried throughout the home with vaulted ceilings, generous views to the outside and an open tread stair with a metal rail system. The modern openness is balanced by the traditional warmth of interior details, including fireplaces, wood ceiling beams and transitional light fixtures, and the restrained proportion of windows.
The home takes advantage of the Colorado sun by maximizing the southern light into the family spaces and Master Bedroom, orienting the Kitchen, Great Room and informal dining around the outdoor living space through views and multi-slide doors, the formal Dining Room spills out to the front patio through a wall of French doors, and the 2nd floor is dominated by a glass wall to the front and a balcony to the rear.
As a home for the modern family, it seeks to balance expansive gathering spaces throughout all three levels, both indoors and out, while also providing quiet respites such as the 5-piece Master Suite flooded with southern light, the 2nd floor Reading Nook overlooking the street, nestled between the Master and secondary bedrooms, and the Home Office projecting out into the private rear yard. This home promises to flex with the family looking to entertain or stay in for a quiet evening.
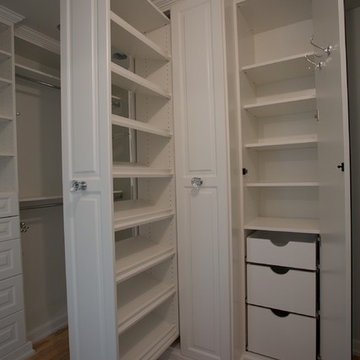
This very creative customer challenged us with some great design ideas, and we love challenges! This custom closet included two pullout shoe towers, full length mirrored doors on touch latches with pullout drawers and shelving behind, bench seats flanking the entrance with large drawers in them, a pullout shelf, crown and base moulding, and all the shelving and hanging space she could ever want!
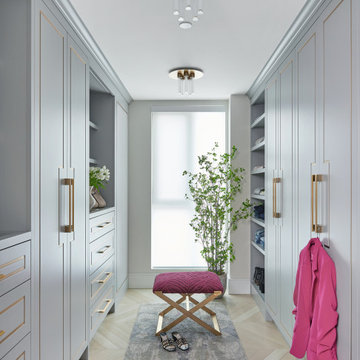
Dream Custom Dressing Room
Cette photo montre un grand dressing bord de mer pour une femme avec un placard à porte plane, des portes de placard grises, parquet clair et un sol blanc.
Cette photo montre un grand dressing bord de mer pour une femme avec un placard à porte plane, des portes de placard grises, parquet clair et un sol blanc.
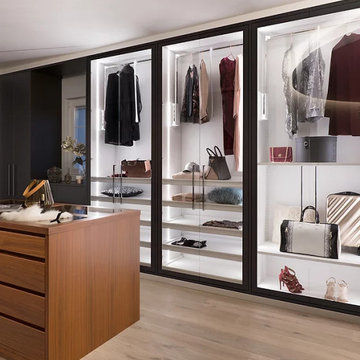
Prestige proposes Mira, a modern walk-in closet, but without forgetting the attention to detail and the choice of high-quality finishes.
Idées déco pour un dressing moderne de taille moyenne et neutre avec un placard à porte affleurante, des portes de placard blanches, parquet clair, un sol blanc et un plafond en bois.
Idées déco pour un dressing moderne de taille moyenne et neutre avec un placard à porte affleurante, des portes de placard blanches, parquet clair, un sol blanc et un plafond en bois.
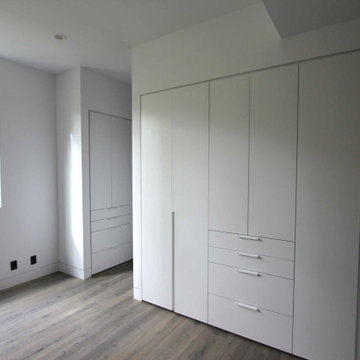
Exemple d'un placard dressing moderne de taille moyenne et neutre avec un placard à porte plane, des portes de placard blanches, parquet clair et un sol gris.
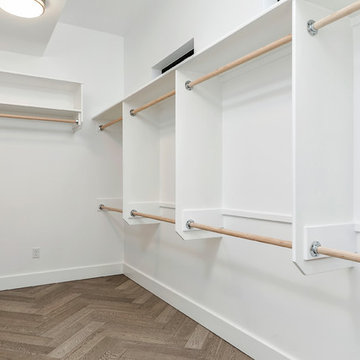
Cette photo montre un grand dressing tendance neutre avec un placard sans porte, des portes de placard blanches, parquet clair et un sol beige.
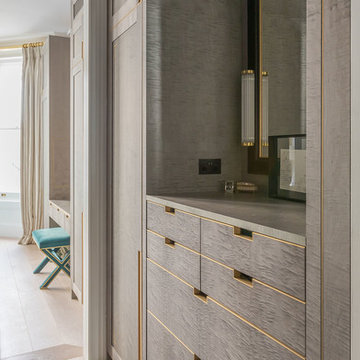
Bespoke made grey sycamore wardrobes, gentleman's dressing area and storage.
Cette image montre un grand dressing room traditionnel en bois brun pour un homme avec un placard à porte plane, parquet clair et un sol beige.
Cette image montre un grand dressing room traditionnel en bois brun pour un homme avec un placard à porte plane, parquet clair et un sol beige.
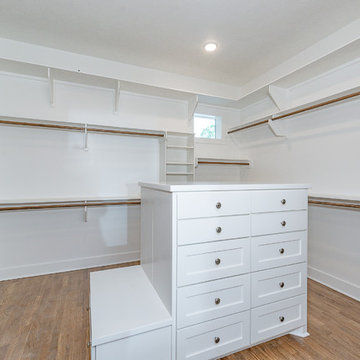
Michelle Yeatts
Cette image montre un grand dressing rustique neutre avec un placard à porte affleurante, des portes de placard blanches, parquet clair et un sol marron.
Cette image montre un grand dressing rustique neutre avec un placard à porte affleurante, des portes de placard blanches, parquet clair et un sol marron.
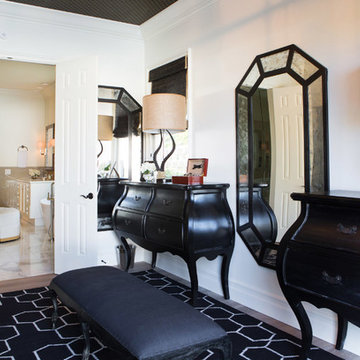
Lori Dennis Interior Design
SoCal Contractor Construction
Lion Windows and Doors
Erika Bierman Photography
Réalisation d'un grand dressing méditerranéen pour un homme avec un placard à porte shaker, des portes de placard noires et parquet clair.
Réalisation d'un grand dressing méditerranéen pour un homme avec un placard à porte shaker, des portes de placard noires et parquet clair.
Idées déco de dressings et rangements avec parquet clair
2