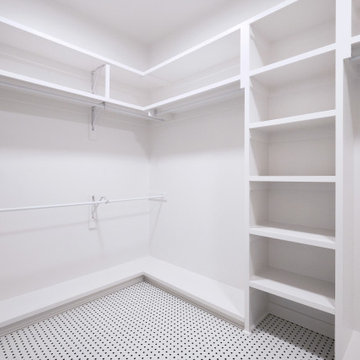Idées déco de dressings et rangements avec parquet en bambou et un sol en carrelage de céramique
Trier par :
Budget
Trier par:Populaires du jour
41 - 60 sur 1 455 photos
1 sur 3

These clients win the award for ‘Most Jarrett Design Projects in One Home’! We consider ourselves extremely fortunate to have been able to work with these kind folks so consistently over the years.
The most recent project features their master bath, a room they have been wanting to tackle for many years. We think it was well worth the wait! It started off as an outdated space with an enormous platform tub open to the bedroom featuring a large round column. The open concept was inspired by island homes long ago, but it was time for some privacy. The water closet, shower and linen closet served the clients well, but the tub and vanities had to be updated with storage improvements desired. The clients also wanted to add organized spaces for clothing, shoes and handbags. Swapping the large tub for a dainty freestanding tub centered on the new window, cleared space for gorgeous his and hers vanities and armoires flanking the tub. The area where the old double vanity existed was transformed into personalized storage closets boasting beautiful custom mirrored doors. The bathroom floors and shower surround were replaced with classic white and grey materials. Handmade vessel sinks and faucets add a rich touch. Soft brass wire doors are the highlight of a freestanding custom armoire created to house handbags adding more convenient storage and beauty to the bedroom. Star sconces, bell jar fixture, wallpaper and window treatments selected by the homeowner with the help of the talented Lisa Abdalla Interiors provide the finishing traditional touches for this sanctuary.
Jacqueline Powell Photography

This primary closet was designed for a couple to share. The hanging space and cubbies are allocated based on need. The center island includes a fold-out ironing board from Hafele concealed behind a drop down drawer front. An outlet on the end of the island provides a convenient place to plug in the iron as well as charge a cellphone.
Additional storage in the island is for knee high boots and purses.
Photo by A Kitchen That Works LLC
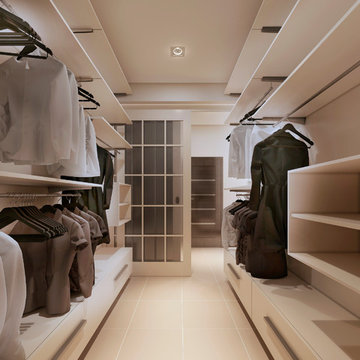
This client wanted a modern European design for their walk-in closet. The objective was achieved with a combination of open space, clean lines, low bench-type drawers, and some custom-designed floating shelves. We think the design hits the mark!
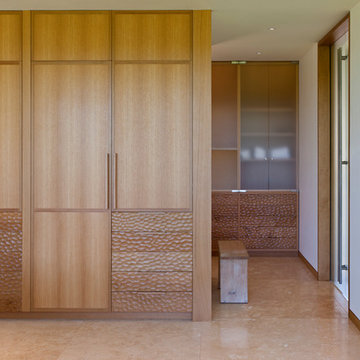
Bill Zbaren
Exemple d'un dressing et rangement tendance en bois brun avec un sol en carrelage de céramique.
Exemple d'un dressing et rangement tendance en bois brun avec un sol en carrelage de céramique.
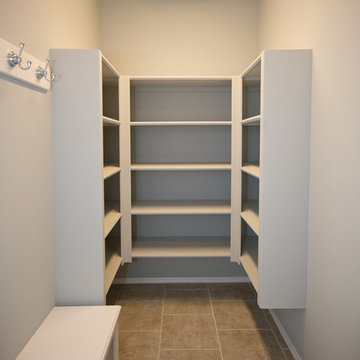
6405 NW 158th, Edmond, OK, Deer Creek Park,
Exemple d'un grande dressing et rangement tendance avec des portes de placard grises et un sol en carrelage de céramique.
Exemple d'un grande dressing et rangement tendance avec des portes de placard grises et un sol en carrelage de céramique.
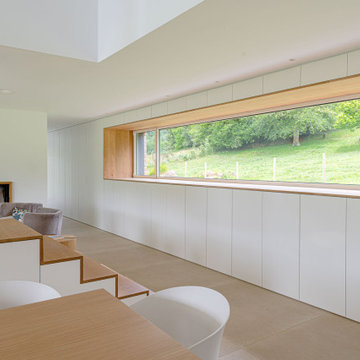
La nueva tipología de hogar se basa en las construcciones tradicionales de la zona, pero con un toque contemporáneo. Una caja blanca apoyada sobre otra de piedra que, a su vez, se abre para dejar aparecer el vidrio, permite dialogar perfectamente la sensación de protección y refugio necesarios con las vistas y la luz del maravilloso paisaje que la rodea.
La casa se encuentra situada en la vertiente sur del macizo de Peña Cabarga en el pueblo de Pámanes. El edificio está orientado hacia el sur, permitiendo disfrutar de las impresionantes vistas hacia el valle y se distribuye en dos niveles: sala de estar, espacios de uso diurno y dormitorios en la planta baja y estudio y dormitorio principal en planta alta.
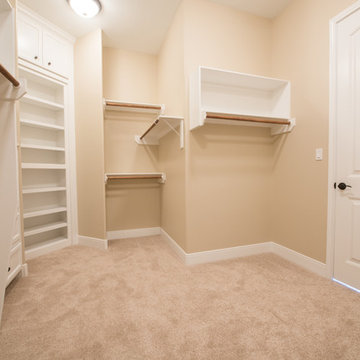
Melonhead Photo
Réalisation d'un dressing tradition de taille moyenne et neutre avec des portes de placard blanches et un sol en carrelage de céramique.
Réalisation d'un dressing tradition de taille moyenne et neutre avec des portes de placard blanches et un sol en carrelage de céramique.
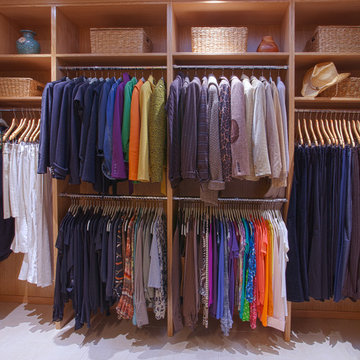
The Couture Closet
Aménagement d'un dressing contemporain en bois clair de taille moyenne et neutre avec un placard à porte plane et un sol en carrelage de céramique.
Aménagement d'un dressing contemporain en bois clair de taille moyenne et neutre avec un placard à porte plane et un sol en carrelage de céramique.
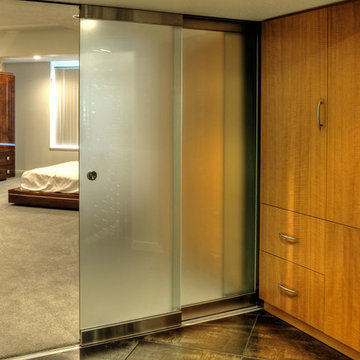
Fred Lassmann
Réalisation d'un grand dressing design en bois clair neutre avec un placard à porte plane, un sol en carrelage de céramique et un sol noir.
Réalisation d'un grand dressing design en bois clair neutre avec un placard à porte plane, un sol en carrelage de céramique et un sol noir.
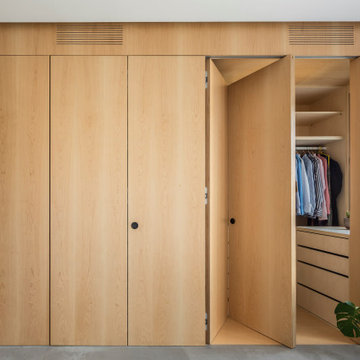
Vestidor con puertas correderas
Cette image montre un dressing design en bois brun de taille moyenne et neutre avec un placard avec porte à panneau encastré, un sol en carrelage de céramique et un sol gris.
Cette image montre un dressing design en bois brun de taille moyenne et neutre avec un placard avec porte à panneau encastré, un sol en carrelage de céramique et un sol gris.
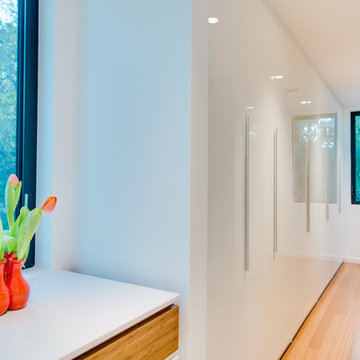
Ryan Gamma Photography
Réalisation d'un dressing minimaliste de taille moyenne et neutre avec un placard à porte plane, des portes de placard blanches et parquet en bambou.
Réalisation d'un dressing minimaliste de taille moyenne et neutre avec un placard à porte plane, des portes de placard blanches et parquet en bambou.
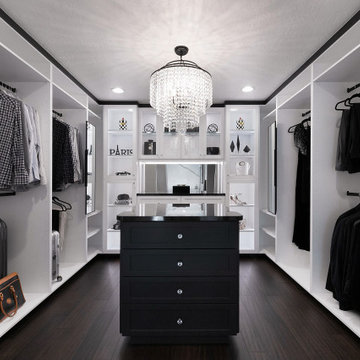
Cette photo montre un dressing moderne avec un placard à porte shaker, des portes de placard blanches, parquet en bambou et un sol marron.
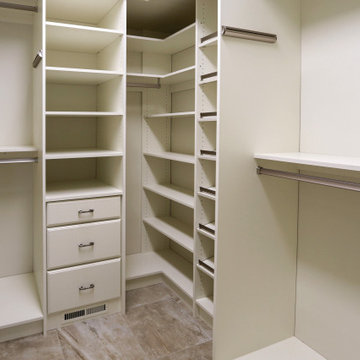
In this master bedroom closet, Medallion Silverline maple Winston drawer fronts in the Divinity Classic Paint and accessorized with Hafele closet rods, shoe fences, and valet for maximum storage and organization.
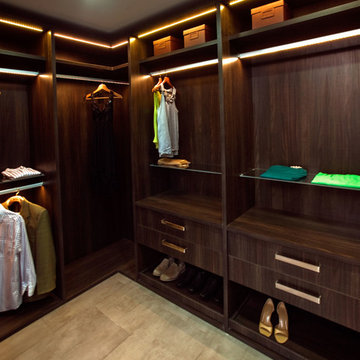
CUBIK, LED light Rods
Cette photo montre un dressing tendance en bois foncé de taille moyenne et neutre avec un placard à porte plane et un sol en carrelage de céramique.
Cette photo montre un dressing tendance en bois foncé de taille moyenne et neutre avec un placard à porte plane et un sol en carrelage de céramique.
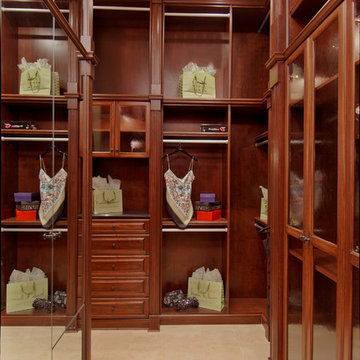
James Wilson
Aménagement d'un grand dressing méditerranéen en bois brun neutre avec un placard avec porte à panneau surélevé et un sol en carrelage de céramique.
Aménagement d'un grand dressing méditerranéen en bois brun neutre avec un placard avec porte à panneau surélevé et un sol en carrelage de céramique.
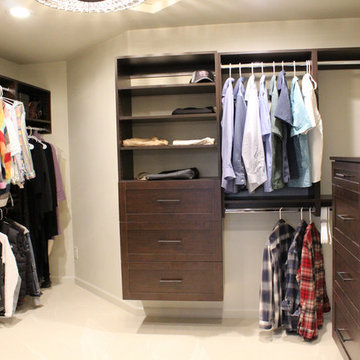
Idée de décoration pour un grande dressing et rangement tradition en bois foncé avec un placard avec porte à panneau encastré, un sol en carrelage de céramique et un sol beige.
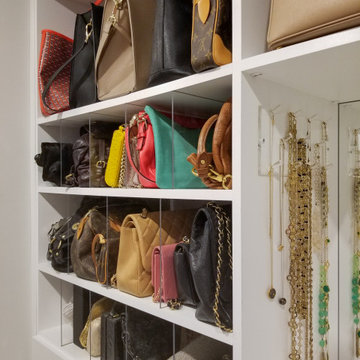
Lucite dividers routed into shelving
Idée de décoration pour un dressing room minimaliste de taille moyenne pour une femme avec un placard à porte plane, des portes de placard blanches et un sol en carrelage de céramique.
Idée de décoration pour un dressing room minimaliste de taille moyenne pour une femme avec un placard à porte plane, des portes de placard blanches et un sol en carrelage de céramique.
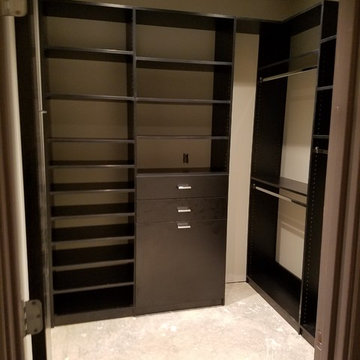
Idées déco pour un dressing contemporain en bois foncé de taille moyenne et neutre avec un placard sans porte, un sol gris et un sol en carrelage de céramique.
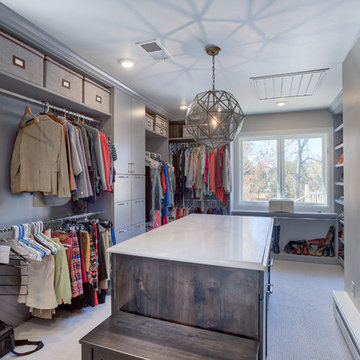
This large bathroom was designed to offer an open, airy feel, with ample storage and space to move, all the while adhering to the homeowner's unique coastal taste. The sprawling louvered cabinetry keeps both his and hers vanities accessible regardless of someone using either. The tall, above-counter linen storage breaks up the large wall space and provides additional storage with full size pull outs.
Idées déco de dressings et rangements avec parquet en bambou et un sol en carrelage de céramique
3
