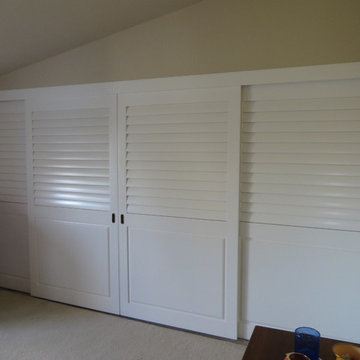Idées déco de dressings et rangements avec parquet foncé et moquette
Trier par :
Budget
Trier par:Populaires du jour
121 - 140 sur 21 007 photos
1 sur 3
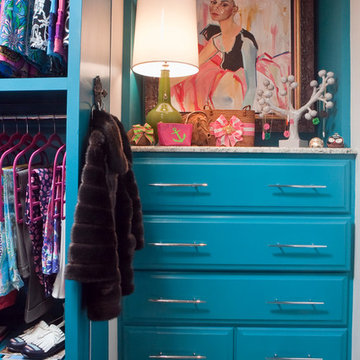
Timeless Memories Photography
Inspiration pour un petit dressing room bohème pour une femme avec un placard avec porte à panneau surélevé, des portes de placard bleues et moquette.
Inspiration pour un petit dressing room bohème pour une femme avec un placard avec porte à panneau surélevé, des portes de placard bleues et moquette.
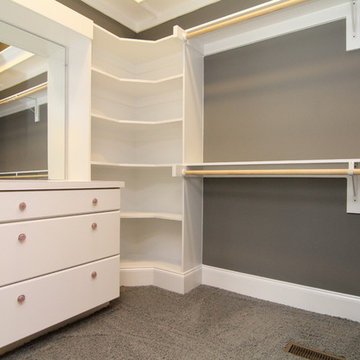
Réalisation d'un grand dressing room tradition neutre avec des portes de placard blanches et moquette.
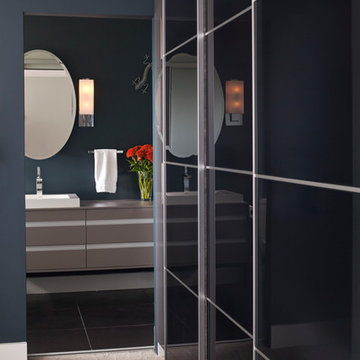
Raef Grohne
Idée de décoration pour un placard dressing design avec un placard à porte plane, des portes de placard noires et moquette.
Idée de décoration pour un placard dressing design avec un placard à porte plane, des portes de placard noires et moquette.
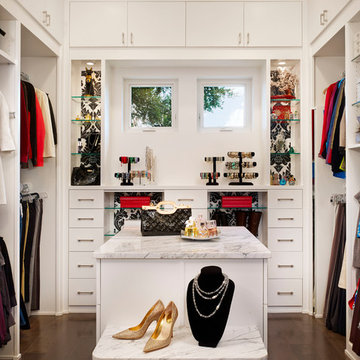
Casey Dunn
Exemple d'un dressing tendance avec parquet foncé.
Exemple d'un dressing tendance avec parquet foncé.

Walk-In Closet in White with Pull out Hamper, Drawers & Shelve Unit , Double Hanging , Single Hang with Shelves
Idée de décoration pour un dressing minimaliste de taille moyenne et neutre avec des portes de placard blanches, moquette et un placard à porte plane.
Idée de décoration pour un dressing minimaliste de taille moyenne et neutre avec des portes de placard blanches, moquette et un placard à porte plane.
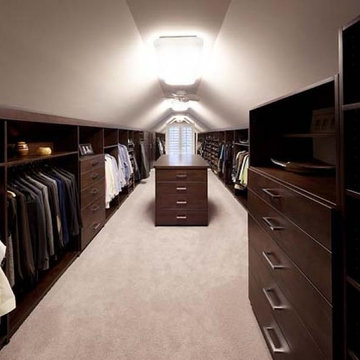
While redesigning the master bedroom, we decided to design a new custom closet in the adjoining attic space. The ample lighting by the large window and overhead lighting choices easily allowed for us to go dark with the java colored cabinets. We kept the carpet, walls and ceiling a soft and warm neutral gray which makes this custom master closet feel even more spacious.
Design Connection, Inc. Kansas City Interior Design, Kansas City Master Closet, Kansas City Master Bedroom, Kansas City Attic Closet, Kansas City Interior Designers, Kansas City Remodel, Kansas City Renovation, Kansas City Custom Closets, Kansas City Master Bedroom with Ensuite, Kansas City Closet Island, Kansas City Men's Closet, Kansas City Design Connection Inc, Kansas City Polished Nickel, Kansas City Java wood, Kansas City Faux Paint, Kansas City
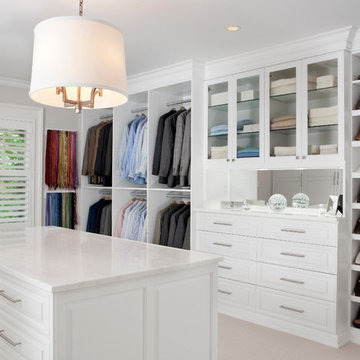
We built this stunning dressing room in maple wood with a crisp white painted finish. The space features a bench radiator cover, hutch, center island, enclosed shoe wall with numerous shelves and cubbies, abundant hanging storage, Revere Style doors and a vanity. The beautiful marble counter tops and other decorative items were supplied by the homeowner. The Island has deep velvet lined drawers, double jewelry drawers, large hampers and decorative corbels under the extended overhang. The hutch has clear glass shelves, framed glass door fronts and surface mounted LED lighting. The dressing room features brushed chrome tie racks, belt racks, scarf racks and valet rods.
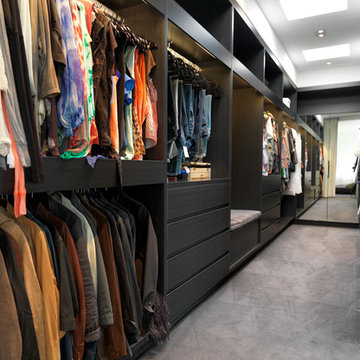
White terrazzo floors, white walls and white ceilings provide a stunning backdrop to the owners’ impressive collection of artwork. Custom design dominates throughout the house, with striking light fittings and bespoke furniture items featuring in every room of the house. Indoor material selection blends to the outdoor to create entertaining areas of impressive proportions.
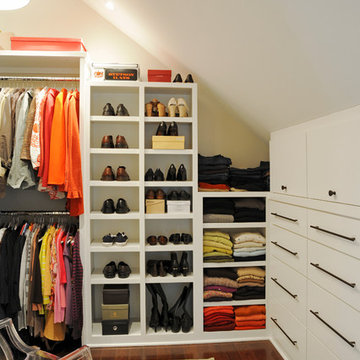
Addition and interior renovation in Upper Arlington by Ketron Custom Builders. Photography by Daniel Feldkamp
Réalisation d'un dressing room tradition de taille moyenne et neutre avec un placard à porte plane, des portes de placard blanches et parquet foncé.
Réalisation d'un dressing room tradition de taille moyenne et neutre avec un placard à porte plane, des portes de placard blanches et parquet foncé.
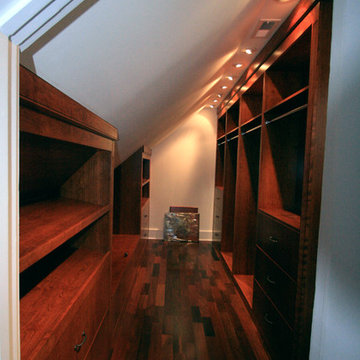
From two unused attic spaces, we built 2 walk-in closets, a walk-in storage space, a full bathroom, and a walk-in linen closet.
Each closet boasts 15 linear feet of shoe storage, 9 linear feet for hanging clothes, 50 cubic feet of drawer space, and 20 cubic feet for shelf storage. In one closet, space was made for a Tibetan bench that the owner wanted to use as a focal point. In the other closet, we designed a built-in hope chest, adding both storage and seating.
A full bathroom was created from a 5 foot linen closet, a 6 foot closet, and some of the attic space. The shower was custom designed for the space, with niches for toiletries and a custom-built bench. The vanity was also custom-built. The accent tile of the shower was used for the trim along the ceiling.
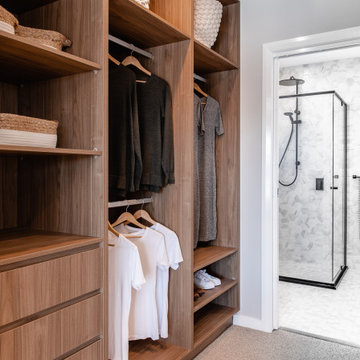
Exemple d'un dressing tendance en bois brun avec un placard sans porte, moquette et un sol gris.
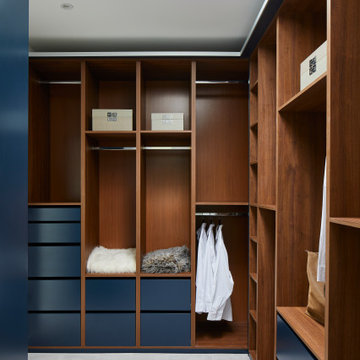
Walk in Wardrobe
Exemple d'un dressing moderne neutre avec un placard à porte plane, des portes de placard bleues, moquette et un sol gris.
Exemple d'un dressing moderne neutre avec un placard à porte plane, des portes de placard bleues, moquette et un sol gris.
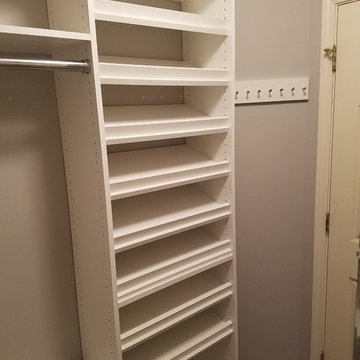
Aménagement d'un petit dressing classique neutre avec un placard sans porte, des portes de placard blanches, moquette et un sol marron.
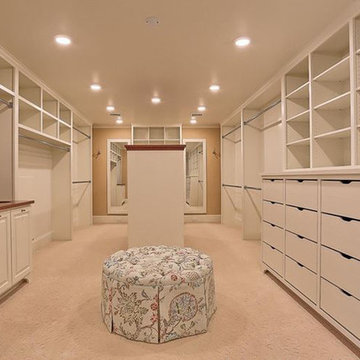
Inspiration pour un grand dressing traditionnel neutre avec un placard à porte plane, des portes de placard blanches, moquette et un sol beige.
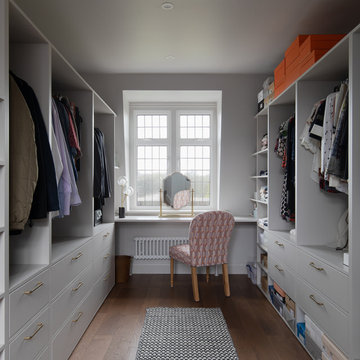
The old-fashioned bedroom was transformed into a large, cosy space with clothes tucked away.
Idée de décoration pour un dressing room design de taille moyenne et neutre avec un placard à porte plane, des portes de placard grises, parquet foncé et un sol marron.
Idée de décoration pour un dressing room design de taille moyenne et neutre avec un placard à porte plane, des portes de placard grises, parquet foncé et un sol marron.
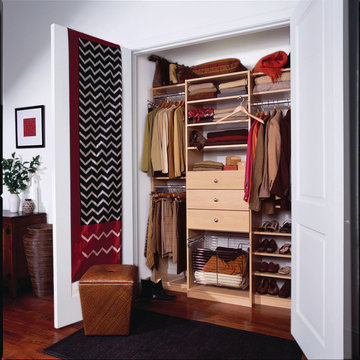
Shown in a hardrock maple melamine, transFORM’s compact reach-in closet features deep sections for drawers and baskets. Medium chrome wire baskets provide a versatile and easily visible storage solution. Classic square raised panel drawer fronts and brushed chrome hardware contribute to the sophisticated and masculine feel of the unit. Our quality-crafted components can be configured as you wish - leading to closets with a terrific overall appearance and functionality that is significantly greater than the sum of their parts.

Linear
Perfect for a clean, minimalist look. We can finish these doors in a range of spray paint colours.
Our wardrobes are made to order in our
Buckinghamshire workshop using high quality materials.
We aim to provide excellence in quality, service and value.
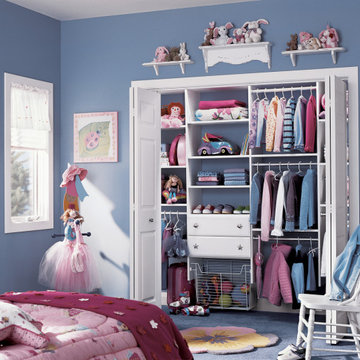
Adorable reach-in closet built for a little one!
Such a fun project and an easy way to start teaching good organization habits at a young age!
Via The Organized Home in Springfield, IL
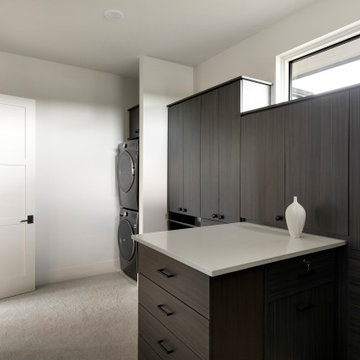
spacious walk-in closet for the owner's suite w laundry.
Réalisation d'un dressing et rangement tradition avec moquette et un sol gris.
Réalisation d'un dressing et rangement tradition avec moquette et un sol gris.
Idées déco de dressings et rangements avec parquet foncé et moquette
7
