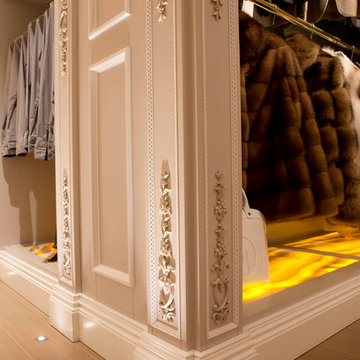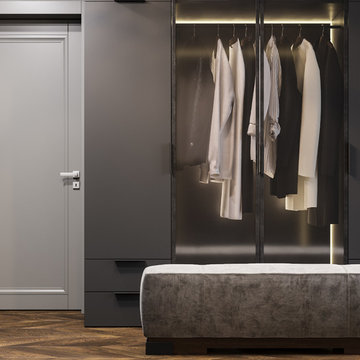Idées déco de dressings et rangements avec parquet peint et un sol en travertin
Trier par :
Budget
Trier par:Populaires du jour
221 - 240 sur 431 photos
1 sur 3
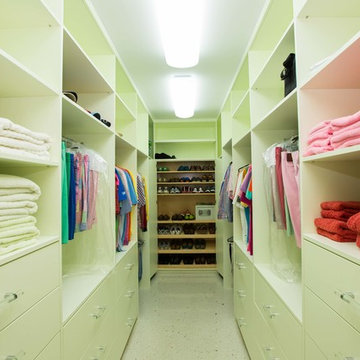
Photos: Eric Gzimalowski @ www.GizmoPhotos.com
Réalisation d'un dressing et rangement ethnique neutre avec un placard à porte plane, des portes de placards vertess et un sol en travertin.
Réalisation d'un dressing et rangement ethnique neutre avec un placard à porte plane, des portes de placards vertess et un sol en travertin.
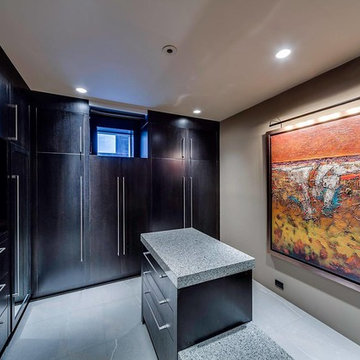
Exemple d'un grand dressing room moderne en bois foncé neutre avec un placard à porte plane et un sol en travertin.
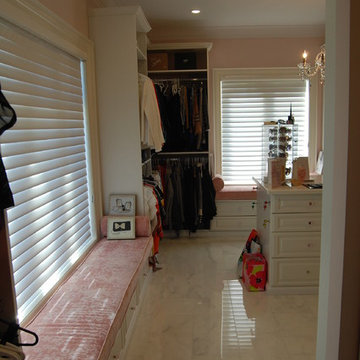
Cette photo montre un très grand dressing room chic pour une femme avec un placard avec porte à panneau surélevé, des portes de placard blanches et un sol en travertin.
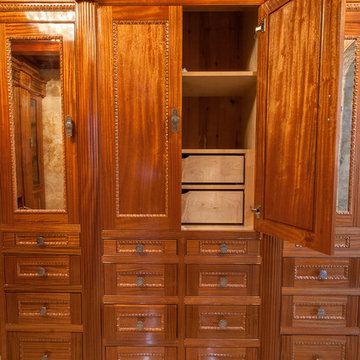
Exemple d'un grand dressing chic en bois brun neutre avec un placard à porte affleurante et un sol en travertin.
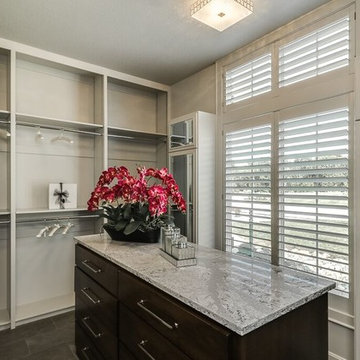
Cette image montre un dressing design en bois foncé de taille moyenne et neutre avec un placard à porte plane et un sol en travertin.
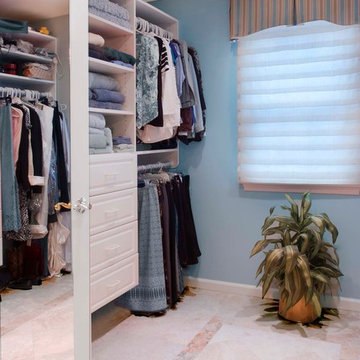
Top Kat Photography
Réalisation d'un grand dressing tradition neutre avec un placard avec porte à panneau surélevé, des portes de placard blanches et un sol en travertin.
Réalisation d'un grand dressing tradition neutre avec un placard avec porte à panneau surélevé, des portes de placard blanches et un sol en travertin.
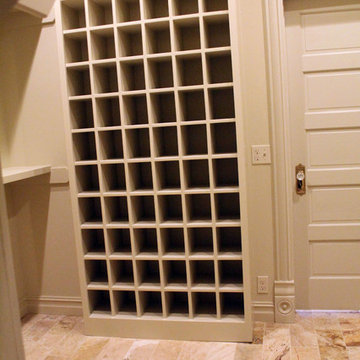
Cmi Construction recently completed a large scale remodel of this country estate. Our clients requested an update to most rooms in the home with an emphasis on the baths, kitchen and living area. Vintage fixtures combined with modern finishes and industrial style appliances create an inviting, as well as, functional home.
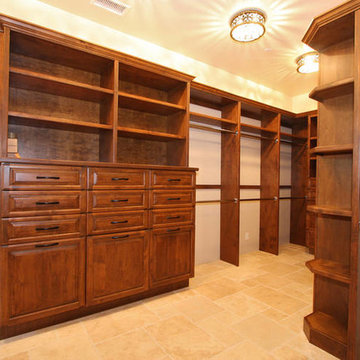
Preview First
Inspiration pour un grand dressing room en bois foncé neutre avec un placard avec porte à panneau surélevé et un sol en travertin.
Inspiration pour un grand dressing room en bois foncé neutre avec un placard avec porte à panneau surélevé et un sol en travertin.
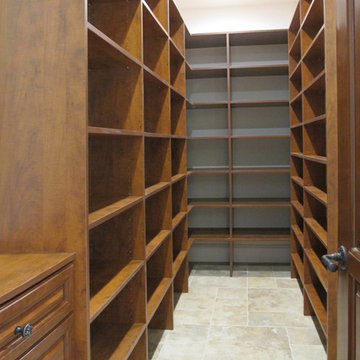
Beautiful Walk-In Closet with Open Shelving
Inspiration pour un dressing traditionnel en bois foncé de taille moyenne et neutre avec un placard avec porte à panneau surélevé et un sol en travertin.
Inspiration pour un dressing traditionnel en bois foncé de taille moyenne et neutre avec un placard avec porte à panneau surélevé et un sol en travertin.
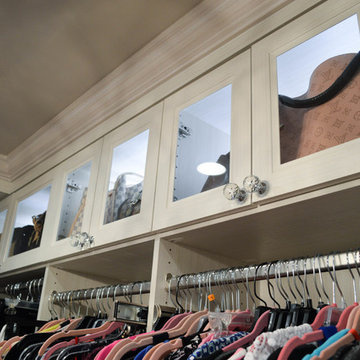
These beautiful walk-in closets are located in Odessa, FL. From the beginning we wanted to create a functional storage solution that was also stunning.
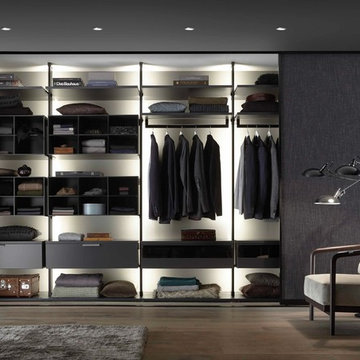
Modernes Stauraumsystem CENTRIC, maßgefertigt und individuell nach Kundenwunsch ausgestattet.
Foto: AN Collection
Cette photo montre un grande dressing et rangement tendance avec parquet peint.
Cette photo montre un grande dressing et rangement tendance avec parquet peint.
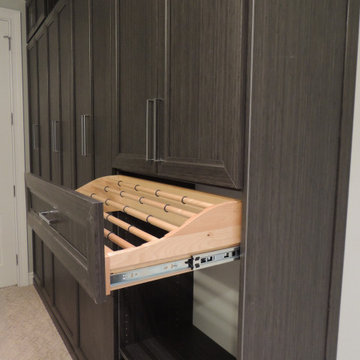
very large walk in closet with ample single, long and mid hang space.
Pullout pants rack
Cette image montre un grand dressing room traditionnel en bois foncé neutre avec un placard à porte shaker et un sol en travertin.
Cette image montre un grand dressing room traditionnel en bois foncé neutre avec un placard à porte shaker et un sol en travertin.
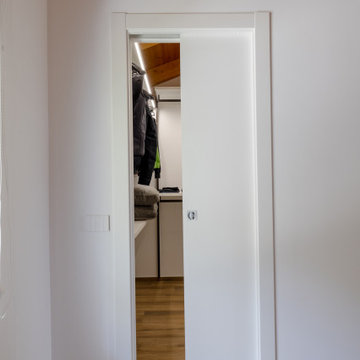
Per evitare che gli abiti si sporchino con la polvere, si consiglia sempre di chiudere la stanza cabina armadio con una porta
Inspiration pour un petit dressing design neutre avec un placard sans porte, des portes de placard blanches, parquet peint, un sol marron et poutres apparentes.
Inspiration pour un petit dressing design neutre avec un placard sans porte, des portes de placard blanches, parquet peint, un sol marron et poutres apparentes.
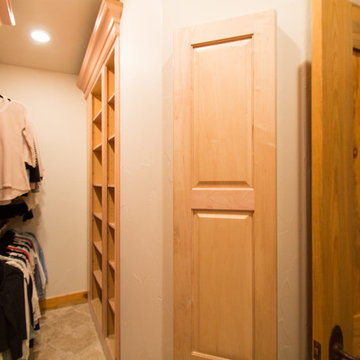
This closet project cleaned up a tight (but lengthy) closet space with gorgeous new cabinetry and maximized organization. The original space is housed inside of a true log home (same house as the gorgeous Evergreen Kitchen remodel we completed last year) and so the same challenges were present. Moreso than the kitchen, dealing with the logs was very difficult. The original closet had shelves and storage pieces attached to the logs, but over time the logs shifted and expanded, causing these shelving units to detach and break. Our plan for the new closet was to construct an independent framing structure to which the new cabinetry could be attached, preventing shifting and breaking over time. This reduced the overall depth of the clear closet space, but allowed for a multitude of gorgeous cabinet boxes to be integrated into the space where there was never true storage before. We shifted the depths of each cabinet moving down through the space to allow for as much walkable space as possible while still providing storage. With a mix of drawers, hanging bars, roll out trays, and open shelving, this closet is a true beauty with lots of storage opportunity!
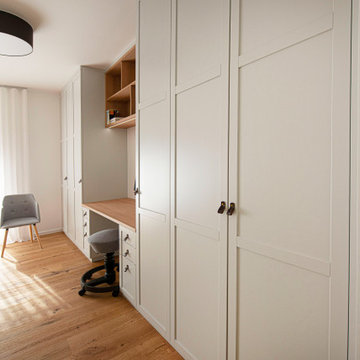
Gäste- und Ankleidezimmer mit Homeoffice-Bereich.
Entwurf der Einbaumöbel von freudenspiel, gefertigt vom Schreiner.
Design: freudenspiel interior design;
Fotos: Zolaproduction
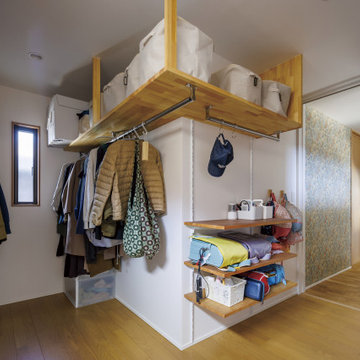
広いLDKとスキップフロアをご希望されていたO様
キッチンを中心として開放的にレイアウトした約30畳のLDK
大空間の中のアクセントとなっているダイニングテーブル一体のオーダーキッチン
家事動線を考慮した無駄のないゾーニング
キッチンから吹抜を介して会話ができるスキップフロアのスタディースペース
部屋のアクセントとして採用したウィリアムモリスの壁紙
SE構法だからなしえた大空間にオーダーのダイニングテーブル一体のキッチンを配置した「家族をつなぐスキップフロアのある家」が完成した。
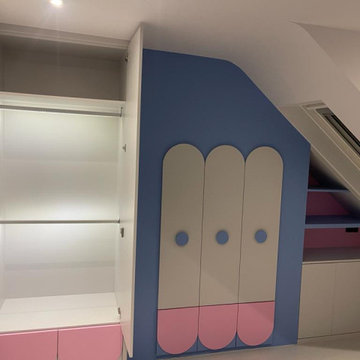
Integrated Loft Wardrobe
Kids room
Idées déco pour une armoire encastrée moderne de taille moyenne pour une femme avec un placard à porte plane, des portes de placard grises et parquet peint.
Idées déco pour une armoire encastrée moderne de taille moyenne pour une femme avec un placard à porte plane, des portes de placard grises et parquet peint.
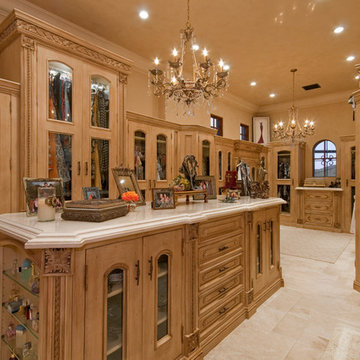
Luxury homes with elegant granite work selected by Fratantoni Interior Designers.
Follow us on Pinterest, Twitter, Facebook and Instagram for more inspirational photos with granite!!
Idées déco de dressings et rangements avec parquet peint et un sol en travertin
12
