Idées déco de dressings et rangements avec placards et différents designs de plafond
Trier par :
Budget
Trier par:Populaires du jour
81 - 100 sur 1 569 photos
1 sur 3
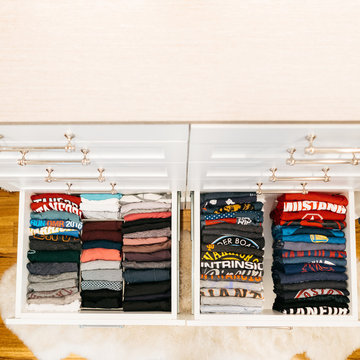
Idées déco pour un dressing classique de taille moyenne et neutre avec un placard à porte shaker, des portes de placard blanches, un sol en bois brun, un sol marron et un plafond en papier peint.
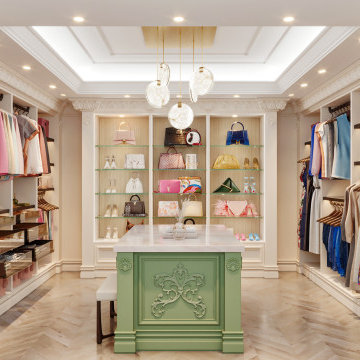
A walk-in closet is a luxurious and practical addition to any home, providing a spacious and organized haven for clothing, shoes, and accessories.
Typically larger than standard closets, these well-designed spaces often feature built-in shelves, drawers, and hanging rods to accommodate a variety of wardrobe items.
Ample lighting, whether natural or strategically placed fixtures, ensures visibility and adds to the overall ambiance. Mirrors and dressing areas may be conveniently integrated, transforming the walk-in closet into a private dressing room.
The design possibilities are endless, allowing individuals to personalize the space according to their preferences, making the walk-in closet a functional storage area and a stylish retreat where one can start and end the day with ease and sophistication.
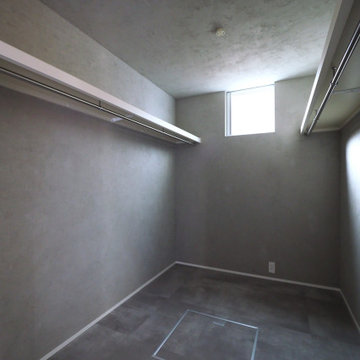
Réalisation d'un petit dressing nordique neutre avec un placard sans porte, un sol gris et un plafond en lambris de bois.
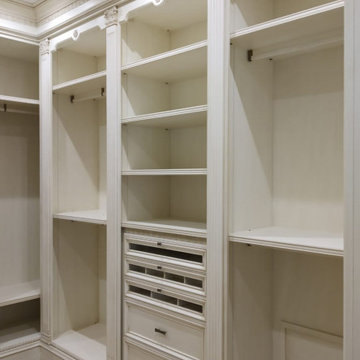
Интерьер Гардеробной выдержан в светлой гамме. Паркет на полу из выбеленного дуба еще больше подчеркивает легкость всего интерьера. Вся мебель а также карнизы и плинтус были выполнены на заказ на столярном производстве в Италии. Легкая патина на резьбе придаёт особый шарм всем изделиям.
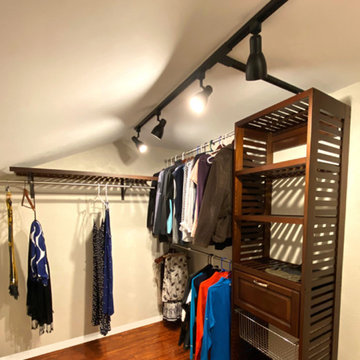
Réalisation d'un petit dressing champêtre en bois foncé avec un placard sans porte, parquet foncé et un plafond voûté.

Cette photo montre un grand dressing tendance neutre avec un placard sans porte, des portes de placard noires, un sol en bois brun et un plafond décaissé.
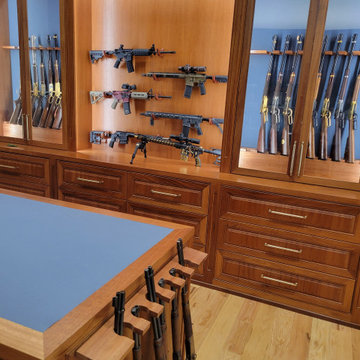
This is a hunting enthusiast's dream! This gunroom is made of African Mahogany with built-in floor-to-ceiling and a two-sided island for extra storage. Custom-made gun racks provide great vertical storage for rifles. Leather lines the back of several boxes.
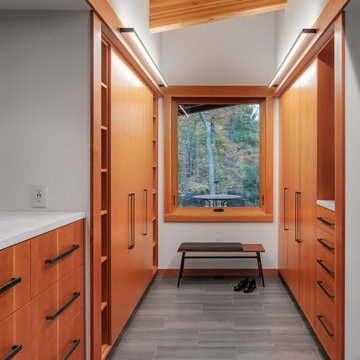
Inspiration pour un dressing chalet en bois brun de taille moyenne et neutre avec un placard à porte plane, un sol en carrelage de porcelaine, un sol gris et poutres apparentes.
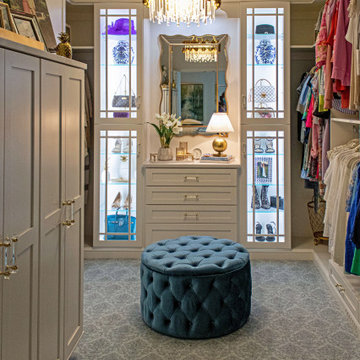
Custom built cabinetry was installed in this closet. Finished in White Alabaster paint. Includes two pull down closet rods, two pant pullouts, six oval closet rods, two valet rods, one scarf rack pullout, one belt rack pull out, one standard jewelry tray. Accessories are finished in Chrome. The countertop is MSI Quartz - Calacatta Bali
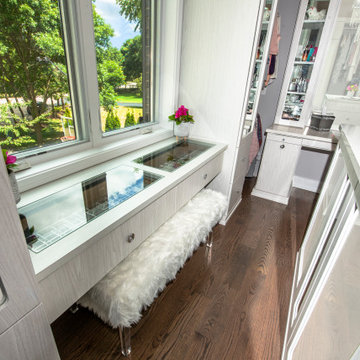
The built-in jewelry table and closet island offer a place to sit down and select accessories.
Idées déco pour un dressing classique en bois clair de taille moyenne pour une femme avec un placard à porte plane, un sol en bois brun, un sol marron et un plafond voûté.
Idées déco pour un dressing classique en bois clair de taille moyenne pour une femme avec un placard à porte plane, un sol en bois brun, un sol marron et un plafond voûté.
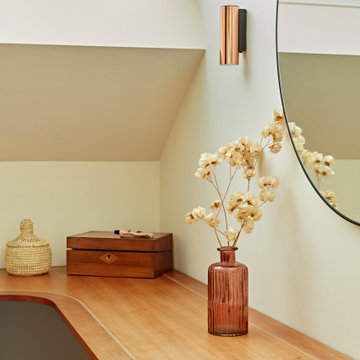
Exemple d'un petit dressing room rétro en bois brun neutre avec un placard à porte plane, moquette, un sol beige et un plafond voûté.
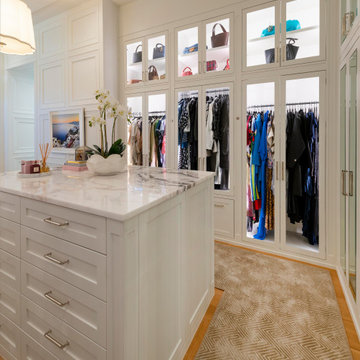
This large master closet features glass-inset doors, mirrored doors, two sided island and display case for our client's handbag collection.
Idées déco pour un grand dressing classique neutre avec un placard à porte shaker, des portes de placard blanches, moquette, un sol beige et un plafond en papier peint.
Idées déco pour un grand dressing classique neutre avec un placard à porte shaker, des portes de placard blanches, moquette, un sol beige et un plafond en papier peint.
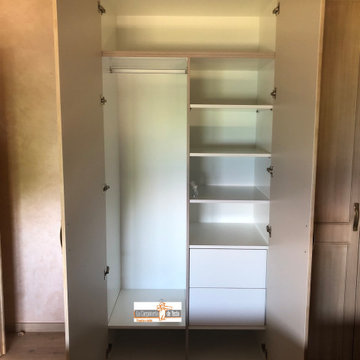
Armario Puertas Abatilles rustico y Patinado
Exemple d'une armoire encastrée tendance en bois brun de taille moyenne et neutre avec un placard à porte affleurante, un sol en carrelage de céramique, un sol beige et un plafond décaissé.
Exemple d'une armoire encastrée tendance en bois brun de taille moyenne et neutre avec un placard à porte affleurante, un sol en carrelage de céramique, un sol beige et un plafond décaissé.
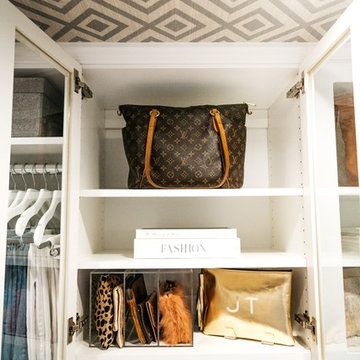
Réalisation d'un dressing tradition de taille moyenne et neutre avec un placard à porte shaker, des portes de placard blanches, un sol en bois brun, un sol marron et un plafond en papier peint.

Located in Manhattan, this beautiful three-bedroom, three-and-a-half-bath apartment incorporates elements of mid-century modern, including soft greys, subtle textures, punchy metals, and natural wood finishes. Throughout the space in the living, dining, kitchen, and bedroom areas are custom red oak shutters that softly filter the natural light through this sun-drenched residence. Louis Poulsen recessed fixtures were placed in newly built soffits along the beams of the historic barrel-vaulted ceiling, illuminating the exquisite décor, furnishings, and herringbone-patterned white oak floors. Two custom built-ins were designed for the living room and dining area: both with painted-white wainscoting details to complement the white walls, forest green accents, and the warmth of the oak floors. In the living room, a floor-to-ceiling piece was designed around a seating area with a painting as backdrop to accommodate illuminated display for design books and art pieces. While in the dining area, a full height piece incorporates a flat screen within a custom felt scrim, with integrated storage drawers and cabinets beneath. In the kitchen, gray cabinetry complements the metal fixtures and herringbone-patterned flooring, with antique copper light fixtures installed above the marble island to complete the look. Custom closets were also designed by Studioteka for the space including the laundry room.
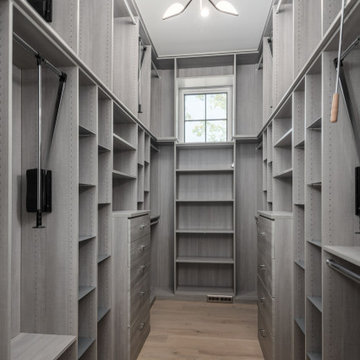
One of two master closets by Inspired Closets of Charleston
Idées déco pour un grand dressing moderne pour une femme avec un placard à porte plane, des portes de placard grises, parquet clair, un sol beige et un plafond voûté.
Idées déco pour un grand dressing moderne pour une femme avec un placard à porte plane, des portes de placard grises, parquet clair, un sol beige et un plafond voûté.
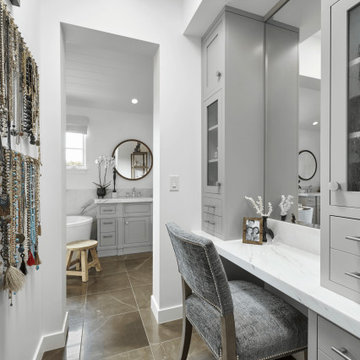
Idée de décoration pour un dressing room marin de taille moyenne et neutre avec un placard à porte shaker, des portes de placard grises, un sol en carrelage de porcelaine, un sol marron et un plafond voûté.
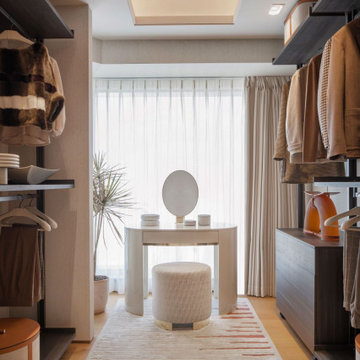
Réalisation d'un dressing design en bois foncé avec un placard sans porte, un sol en bois brun, un sol marron et un plafond décaissé.

Primary suite remodel; aging in place with curbless shower entry, heated floors, double vanity, electric in the medicine cabinet for toothbrush and shaver. Electric in vanity drawer for hairdryer. Under cabinet lighting on a sensor. Attached primary closet.
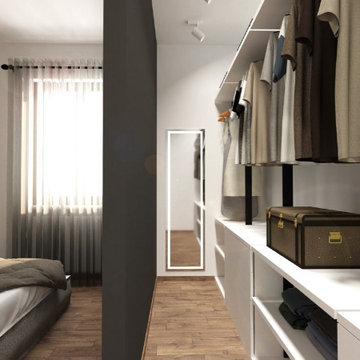
come dare profondità ad una stanza ?
L’applicazione di una grafica che dia un senso di continuità anche oltre i muri, è la soluzione che abbiamo adottato per questo progetto.
L’inserimento di una cabina armadio, ha sicuramente portato alla rinuncia di un maggior spazio davanti alla zona letto, quindi abbiamo optato per l’inserimento di questa grafica che desse la sensazione di apertura, con una visuale di maggiore profondità, oltre che regalare un grande impatto visivo e dare ad una semplice camera d aletto, un tocco di carattere in più.
Idées déco de dressings et rangements avec placards et différents designs de plafond
5