Idées déco de dressings et rangements avec placards et poutres apparentes
Trier par :
Budget
Trier par:Populaires du jour
21 - 40 sur 157 photos
1 sur 3
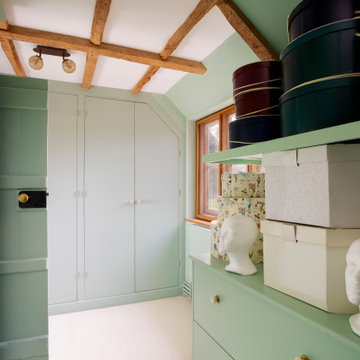
Idée de décoration pour un dressing champêtre pour une femme avec un placard à porte plane, des portes de placards vertess, moquette, un sol beige et poutres apparentes.
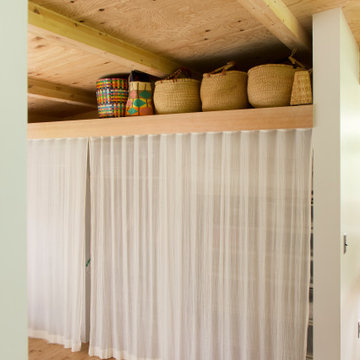
ガーゼカーテンで仕切った両面使いできるクローゼット。
通気性も考慮している。
上部に間接光が仕込まれている。
Idée de décoration pour un dressing et rangement minimaliste de taille moyenne et neutre avec des portes de placard blanches, un sol en bois brun, poutres apparentes et des rideaux.
Idée de décoration pour un dressing et rangement minimaliste de taille moyenne et neutre avec des portes de placard blanches, un sol en bois brun, poutres apparentes et des rideaux.
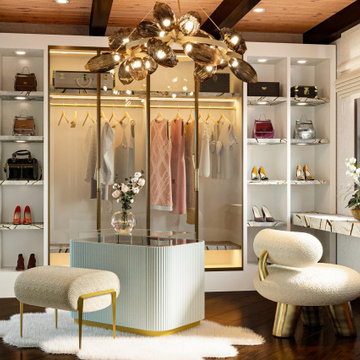
A spare bedroom is transformed into a luxurious dressing room. A fantastical space dedicated to preparing for special events and the display of treasured fashion items.
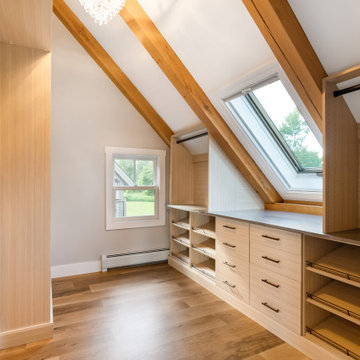
Exemple d'une grande armoire encastrée en bois brun avec un placard à porte plane et poutres apparentes.
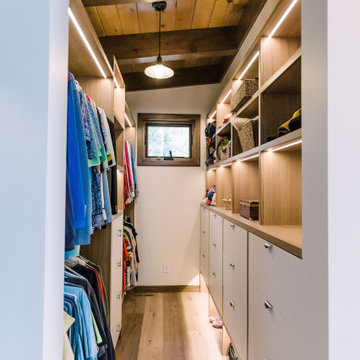
Exemple d'un grand dressing avec un placard à porte plane, des portes de placard blanches, un sol en bois brun, un sol marron et poutres apparentes.

This Paradise Model ATU is extra tall and grand! As you would in you have a couch for lounging, a 6 drawer dresser for clothing, and a seating area and closet that mirrors the kitchen. Quartz countertops waterfall over the side of the cabinets encasing them in stone. The custom kitchen cabinetry is sealed in a clear coat keeping the wood tone light. Black hardware accents with contrast to the light wood. A main-floor bedroom- no crawling in and out of bed. The wallpaper was an owner request; what do you think of their choice?
The bathroom has natural edge Hawaiian mango wood slabs spanning the length of the bump-out: the vanity countertop and the shelf beneath. The entire bump-out-side wall is tiled floor to ceiling with a diamond print pattern. The shower follows the high contrast trend with one white wall and one black wall in matching square pearl finish. The warmth of the terra cotta floor adds earthy warmth that gives life to the wood. 3 wall lights hang down illuminating the vanity, though durning the day, you likely wont need it with the natural light shining in from two perfect angled long windows.
This Paradise model was way customized. The biggest alterations were to remove the loft altogether and have one consistent roofline throughout. We were able to make the kitchen windows a bit taller because there was no loft we had to stay below over the kitchen. This ATU was perfect for an extra tall person. After editing out a loft, we had these big interior walls to work with and although we always have the high-up octagon windows on the interior walls to keep thing light and the flow coming through, we took it a step (or should I say foot) further and made the french pocket doors extra tall. This also made the shower wall tile and shower head extra tall. We added another ceiling fan above the kitchen and when all of those awning windows are opened up, all the hot air goes right up and out.
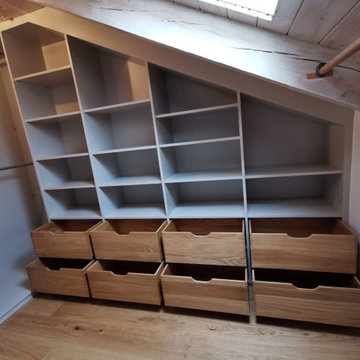
Optimal den Platz mit diesem wundervollen Schrank ausgenutzt
Réalisation d'un dressing room de taille moyenne et neutre avec un placard sans porte, des portes de placard grises, un sol en bois brun, un sol marron et poutres apparentes.
Réalisation d'un dressing room de taille moyenne et neutre avec un placard sans porte, des portes de placard grises, un sol en bois brun, un sol marron et poutres apparentes.
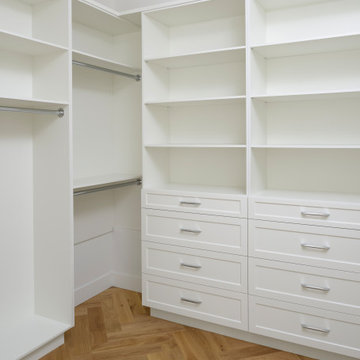
Fall in love with this Beautiful Modern Country Farmhouse nestled in Cobble Hill BC.
This Farmhouse has an ideal design for a family home, sprawled on 2 levels that are perfect for daily family living a well as entertaining guests and hosting special celebrations.
This gorgeous kitchen boasts beautiful fir beams with herringbone floors.
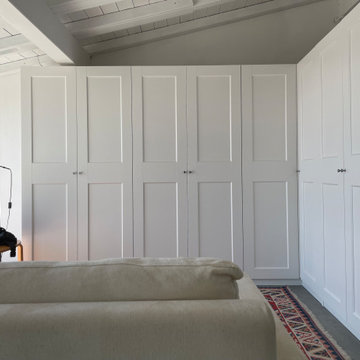
Stanza armadi con divano
Aménagement d'un dressing room contemporain de taille moyenne et neutre avec un placard avec porte à panneau encastré, des portes de placard blanches, un sol en carrelage de porcelaine, un sol gris et poutres apparentes.
Aménagement d'un dressing room contemporain de taille moyenne et neutre avec un placard avec porte à panneau encastré, des portes de placard blanches, un sol en carrelage de porcelaine, un sol gris et poutres apparentes.
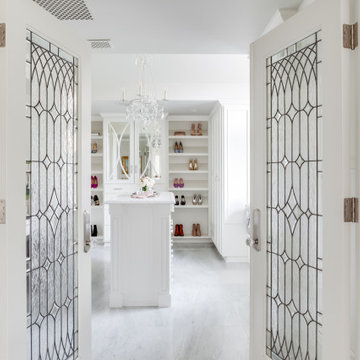
The "hers" master closet is bathed in natural light and boasts custom leaded glass french doors, completely custom cabinets, a makeup vanity, towers of shoe glory, a dresser island, Swarovski crystal cabinet pulls...even custom vent covers.
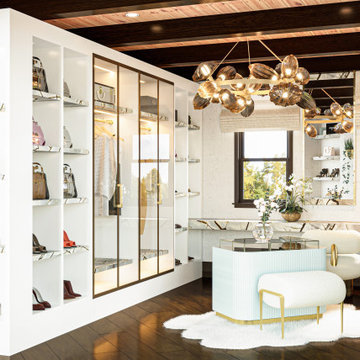
A spare bedroom is transformed into a luxurious dressing room. A fantastical space dedicated to preparing for special events and the display of treasured fashion items.
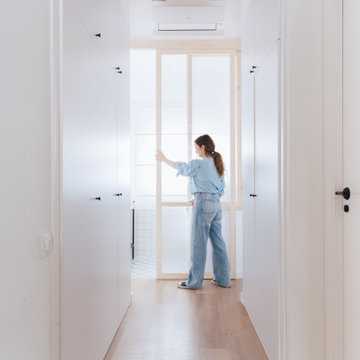
Un pasillo que nos hace las veces de vestidor y que da paso a un aseo que divide las habitaciones infantiles
Exemple d'une grande armoire encastrée industrielle neutre avec un placard avec porte à panneau encastré, des portes de placard blanches, sol en stratifié et poutres apparentes.
Exemple d'une grande armoire encastrée industrielle neutre avec un placard avec porte à panneau encastré, des portes de placard blanches, sol en stratifié et poutres apparentes.
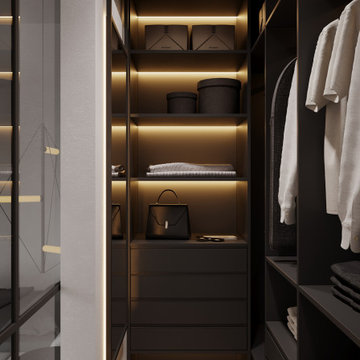
Réalisation d'un dressing design de taille moyenne et neutre avec un placard à porte plane, des portes de placard noires, sol en stratifié, un sol beige et poutres apparentes.
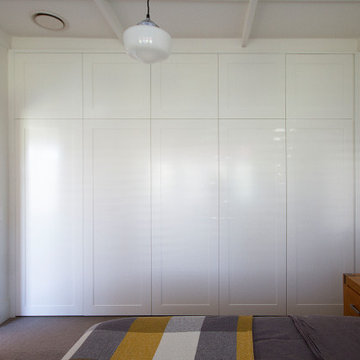
Idées déco pour un dressing et rangement contemporain de taille moyenne et neutre avec un placard avec porte à panneau encastré, des portes de placard blanches, moquette, un sol gris et poutres apparentes.
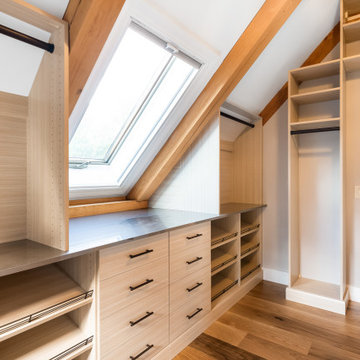
Exemple d'une grande armoire encastrée en bois brun avec un placard à porte plane et poutres apparentes.
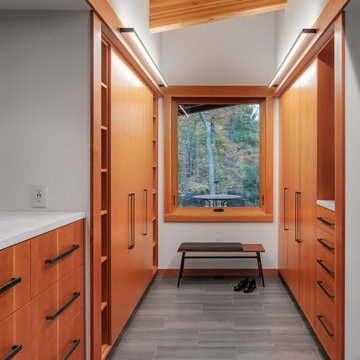
Inspiration pour un dressing chalet en bois brun de taille moyenne et neutre avec un placard à porte plane, un sol en carrelage de porcelaine, un sol gris et poutres apparentes.
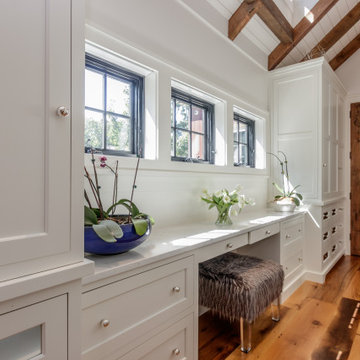
Cette photo montre un dressing et rangement romantique neutre avec un placard avec porte à panneau encastré, des portes de placard blanches, un sol marron et poutres apparentes.
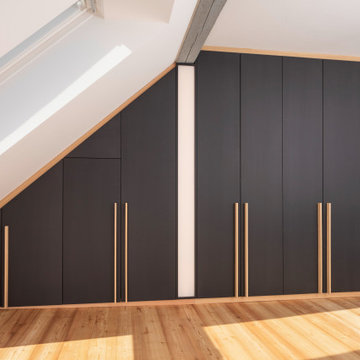
Im Zuge einer Generalrenovierung eines Dachgeschosses in einem Mehrfamilienwohnhaus aus der Jahrhundertwende, wurden die Innenräume neu strukturiert und gestaltet.
Im Ankleidezimmer wurde ein bewusster Kontrast zu den sehr hellen und freundlichen Räumen gewählt. Der Kleiderschrank ist komplett in schwarzem MDF hergestellt, die Oberfläche wurde mit einem naturmatten Lack spezialbehandelt, dadurch wirkt das MDF nahezu wie unbehandelt. Ein Akzent zur schwarzen Schrankfront setzen die gewählten Details der Passblenden und Griffleisten, die gleich zum Boden in einheimischer Lärche ausgebildet wurden. Ein weiterer Clou ist das indirekte LED-Lichtfeld, welches unterhalb des Holzbalkens angebracht wurde und den Schrank optisch in zwei Hälften trennt. Die Breite wurde konform des Deckenbalken gewählt zur optischen Fortführung, das Lichtfeld ist dimmbar mit einer gefrosteten Plexiglasblende ausgebildet. Die Schrankfronten sind mit dem Lichtfeld flächenbündig ausgebildet.
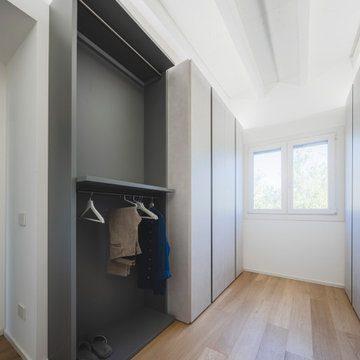
Un'ampia stanza dedicata alle armadiature.
Foto di Simone Marulli
Réalisation d'un grand dressing nordique pour un homme avec un placard à porte plane, des portes de placard grises, parquet clair, un sol beige et poutres apparentes.
Réalisation d'un grand dressing nordique pour un homme avec un placard à porte plane, des portes de placard grises, parquet clair, un sol beige et poutres apparentes.
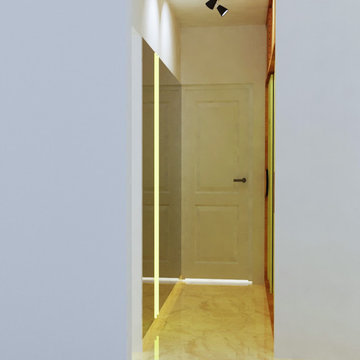
The Pastel colors are selected for the home because we had to fulfill the brief we were told; to give luxurious, soft and peaceful yet not boring space. So we created color palette with pastels and we’re loving it!! The curves are a signature element used to create a language.
Idées déco de dressings et rangements avec placards et poutres apparentes
2