Idées déco de dressings et rangements avec placards et un sol en bois brun
Trier par :
Budget
Trier par:Populaires du jour
61 - 80 sur 7 082 photos
1 sur 3

This room transformation took 4 weeks to do. It was originally a bedroom and we transformed it into a glamorous walk in dream closet for our client. All cabinets were designed and custom built for her needs. Dresser drawers on the left hold delicates and the top drawer for clutches and large jewelry. The center island was also custom built and it is a jewelry case with a built in bench on the side facing the shoes.
Bench by www.belleEpoqueupholstery.com
Lighting by www.lampsplus.com
Photo by: www.azfoto.com
www.azfoto.com

Keechi Creek Builders
Réalisation d'un grand dressing room tradition en bois foncé neutre avec un placard avec porte à panneau encastré et un sol en bois brun.
Réalisation d'un grand dressing room tradition en bois foncé neutre avec un placard avec porte à panneau encastré et un sol en bois brun.

Property Marketed by Hudson Place Realty - Seldom seen, this unique property offers the highest level of original period detail and old world craftsmanship. With its 19th century provenance, 6000+ square feet and outstanding architectural elements, 913 Hudson Street captures the essence of its prominent address and rich history. An extensive and thoughtful renovation has revived this exceptional home to its original elegance while being mindful of the modern-day urban family.
Perched on eastern Hudson Street, 913 impresses with its 33’ wide lot, terraced front yard, original iron doors and gates, a turreted limestone facade and distinctive mansard roof. The private walled-in rear yard features a fabulous outdoor kitchen complete with gas grill, refrigeration and storage drawers. The generous side yard allows for 3 sides of windows, infusing the home with natural light.
The 21st century design conveniently features the kitchen, living & dining rooms on the parlor floor, that suits both elaborate entertaining and a more private, intimate lifestyle. Dramatic double doors lead you to the formal living room replete with a stately gas fireplace with original tile surround, an adjoining center sitting room with bay window and grand formal dining room.
A made-to-order kitchen showcases classic cream cabinetry, 48” Wolf range with pot filler, SubZero refrigerator and Miele dishwasher. A large center island houses a Decor warming drawer, additional under-counter refrigerator and freezer and secondary prep sink. Additional walk-in pantry and powder room complete the parlor floor.
The 3rd floor Master retreat features a sitting room, dressing hall with 5 double closets and laundry center, en suite fitness room and calming master bath; magnificently appointed with steam shower, BainUltra tub and marble tile with inset mosaics.
Truly a one-of-a-kind home with custom milled doors, restored ceiling medallions, original inlaid flooring, regal moldings, central vacuum, touch screen home automation and sound system, 4 zone central air conditioning & 10 zone radiant heat.
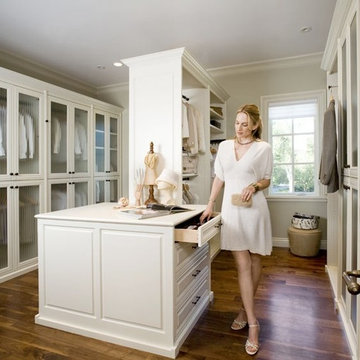
This all wood custom walk-in has an island with drawers that provides additional storage for your jewellry, belts, hats, etc. The glass panels give you a quick look at everything, showing off your amazing collection and providing convenience. The hanging rods have touch activated lighting and all wiring is completely concealed. The wood is finished to your specifications and we take great care with our rounded edges and silent closing to make sure you get your dream closets.
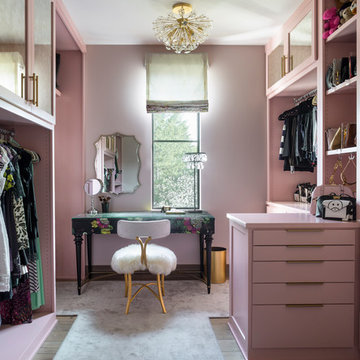
Custom cut carpet in walk in closet.
Interior Design: Duet Design Group
Photo: Emily Minton Redfield
Cette photo montre un dressing room tendance pour une femme avec un placard à porte shaker, un sol en bois brun et un sol marron.
Cette photo montre un dressing room tendance pour une femme avec un placard à porte shaker, un sol en bois brun et un sol marron.

Cette photo montre un grand dressing room bord de mer pour une femme avec des portes de placard blanches, un sol marron, un placard sans porte et un sol en bois brun.

Inspiration pour un très grand dressing design en bois brun neutre avec un sol en bois brun, un placard à porte plane et un sol marron.

Cette photo montre une grande armoire encastrée nature avec un placard à porte affleurante, des portes de placard grises, un sol en bois brun et un sol marron.

Exemple d'un petit placard dressing rétro en bois brun neutre avec un placard à porte plane, un sol en bois brun, un sol marron et un plafond voûté.
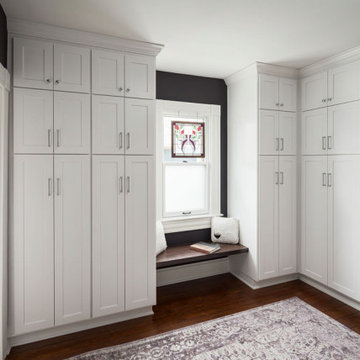
Réalisation d'un grand dressing room tradition neutre avec un placard à porte shaker, des portes de placard blanches, un sol en bois brun et un sol marron.
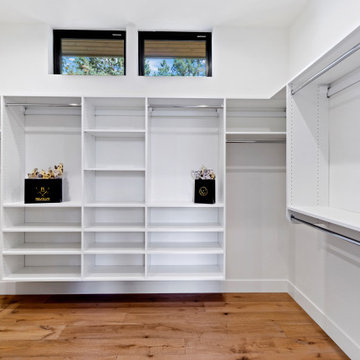
Idée de décoration pour une grande armoire encastrée design neutre avec un placard sans porte, des portes de placard blanches et un sol en bois brun.
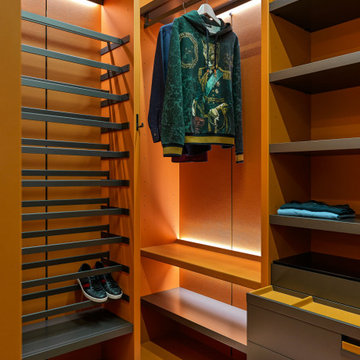
Гардеробная комната в отделке из натуральной кожи, B&B Italia.
Idée de décoration pour un dressing design neutre avec un placard sans porte, des portes de placard grises, un sol en bois brun et un sol marron.
Idée de décoration pour un dressing design neutre avec un placard sans porte, des portes de placard grises, un sol en bois brun et un sol marron.
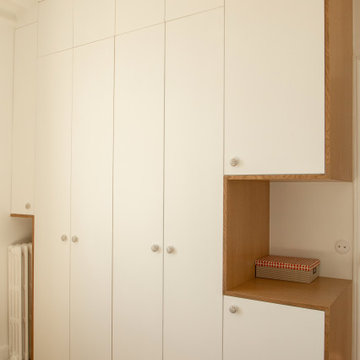
Ce projet nous a été confié par une famille qui a décidé d'investir dans une maison spacieuse à Maison Lafitte. L'objectif était de rénover cette maison de 160 m2 en lui redonnant des couleurs et un certain cachet. Nous avons commencé par les pièces principales. Nos clients ont apprécié l'exécution qui s'est faite en respectant les délais et le budget.

Aménagement d'un dressing room méditerranéen de taille moyenne et neutre avec des portes de placard blanches, un sol en bois brun, un sol marron, un placard à porte vitrée et un plafond voûté.

Photo by Chris Snook
Réalisation d'un dressing room tradition de taille moyenne et neutre avec un placard à porte persienne, des portes de placard blanches, un sol en bois brun et un sol marron.
Réalisation d'un dressing room tradition de taille moyenne et neutre avec un placard à porte persienne, des portes de placard blanches, un sol en bois brun et un sol marron.
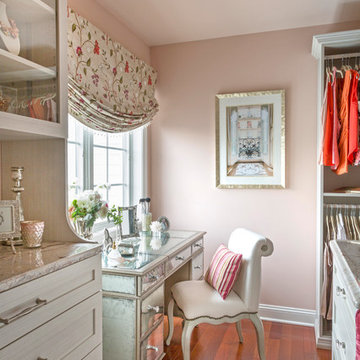
A spare bedroom was transformed into a dream walk in closet for this lucky client! Inspired by Paris, we used a pretty palette of light colors, reflective surfaces, and a gorgeous Swarovski Crystal Chandelier to set the tone for this Glamorous space!
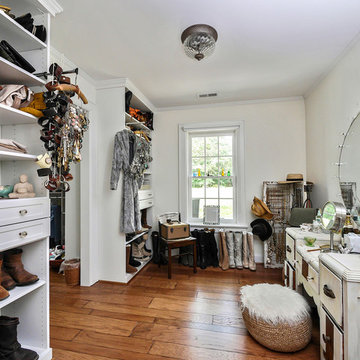
Jim Schmid
Idée de décoration pour un dressing room champêtre de taille moyenne pour une femme avec un placard à porte shaker, des portes de placard blanches, un sol en bois brun et un sol marron.
Idée de décoration pour un dressing room champêtre de taille moyenne pour une femme avec un placard à porte shaker, des portes de placard blanches, un sol en bois brun et un sol marron.
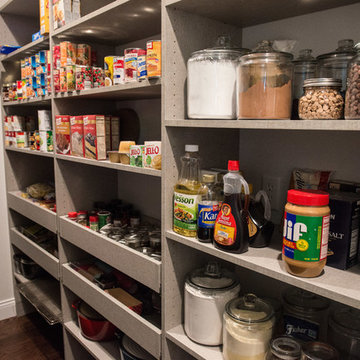
Walk-in pantry comes right off the spacious kitchen. Housing everything from small appliances to food products, this pantry has a place for each & every item.
Mandi B Photography
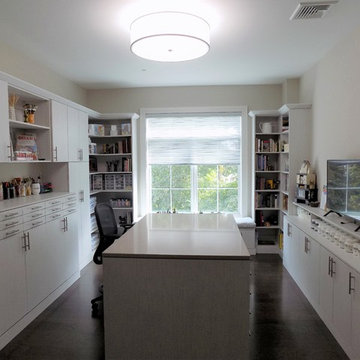
A custom Artist's Studio designed and manufactured using Closet Industry materials.
Cette photo montre un grande dressing et rangement tendance neutre avec un placard à porte plane, des portes de placard blanches, un sol en bois brun et un sol marron.
Cette photo montre un grande dressing et rangement tendance neutre avec un placard à porte plane, des portes de placard blanches, un sol en bois brun et un sol marron.
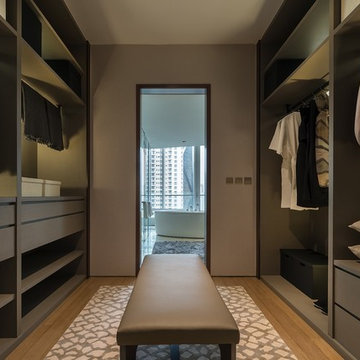
DDA
Réalisation d'un dressing room design neutre avec un placard à porte plane, des portes de placard grises, un sol en bois brun et un sol marron.
Réalisation d'un dressing room design neutre avec un placard à porte plane, des portes de placard grises, un sol en bois brun et un sol marron.
Idées déco de dressings et rangements avec placards et un sol en bois brun
4