Dressing et Rangement
Trier par :
Budget
Trier par:Populaires du jour
101 - 120 sur 1 007 photos
1 sur 3
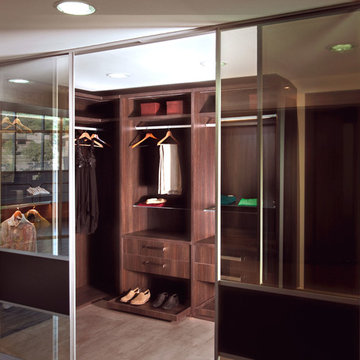
Idées déco pour un dressing contemporain en bois foncé de taille moyenne et neutre avec un placard à porte plane et un sol en carrelage de céramique.
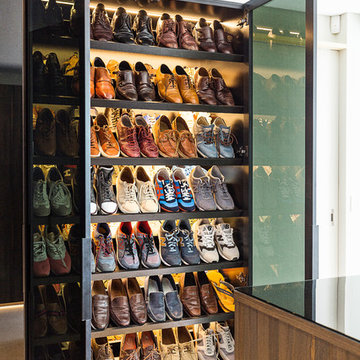
Aménagement d'un grand dressing moderne pour un homme avec un placard à porte plane, des portes de placard marrons, un sol en carrelage de céramique et un sol beige.
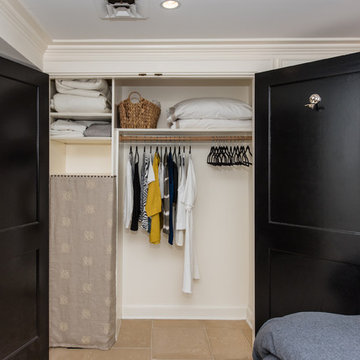
Location: Bethesda, MD, USA
This total revamp turned out better than anticipated leaving the clients thrilled with the outcome.
Finecraft Contractors, Inc.
Interior Designer: Anna Cave
Susie Soleimani Photography
Blog: http://graciousinteriors.blogspot.com/2016/07/from-cellar-to-stellar-lower-level.html
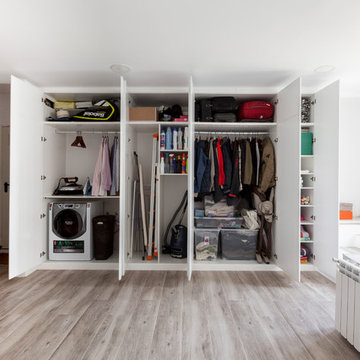
Réalisation d'un grand dressing minimaliste avec un placard à porte plane, des portes de placard blanches, un sol en carrelage de céramique et un sol beige.
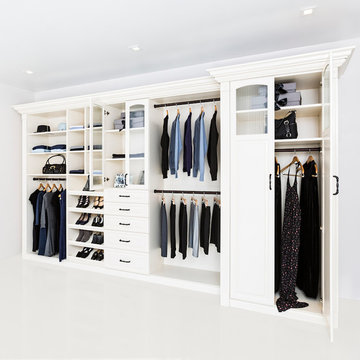
Classy traditional style reach-in closet features painted MDF and wood, dental crown molding, oil rubbed bronze hardware, and solid wood doors with elegant reeded glass.
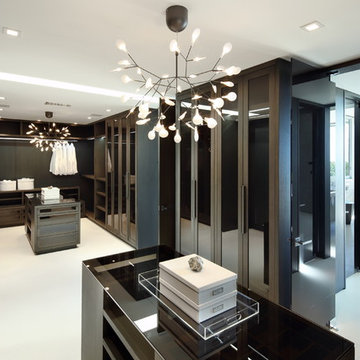
Cette photo montre un très grand dressing tendance en bois foncé neutre avec un placard à porte plane, un sol en carrelage de céramique et un sol beige.
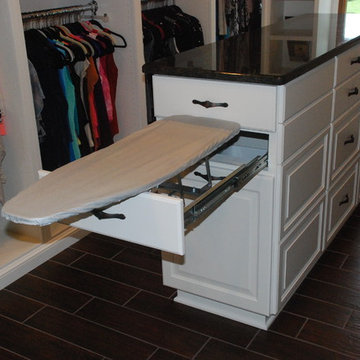
White dressing room cabinetry, with hidden Ironing board .
Exemple d'un grand dressing room chic pour une femme avec un placard sans porte, des portes de placard blanches et un sol en carrelage de céramique.
Exemple d'un grand dressing room chic pour une femme avec un placard sans porte, des portes de placard blanches et un sol en carrelage de céramique.
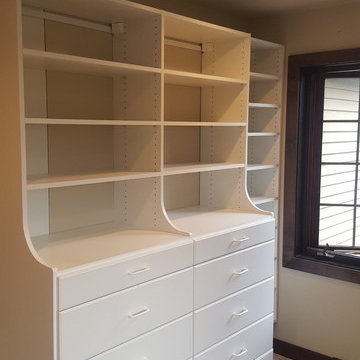
Idées déco pour un dressing classique de taille moyenne et neutre avec un placard sans porte, des portes de placard blanches, un sol en carrelage de céramique et un sol blanc.

Master Bedroom dream closet with custom cabinets featuring glass front doors and all lit within. M2 Design Group worked on this from initial design concept to move-in. They were involved in every decision on architectural plans, build phase, selecting all finish-out items and furnishings and accessories.
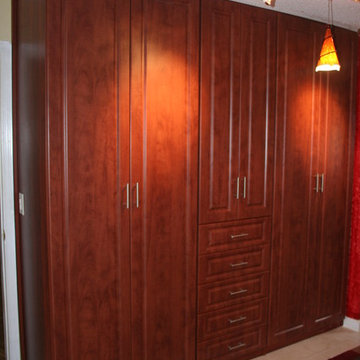
Built In Closet In Wild Apple
Idée de décoration pour un dressing tradition en bois foncé de taille moyenne pour un homme avec un placard avec porte à panneau surélevé et un sol en carrelage de céramique.
Idée de décoration pour un dressing tradition en bois foncé de taille moyenne pour un homme avec un placard avec porte à panneau surélevé et un sol en carrelage de céramique.
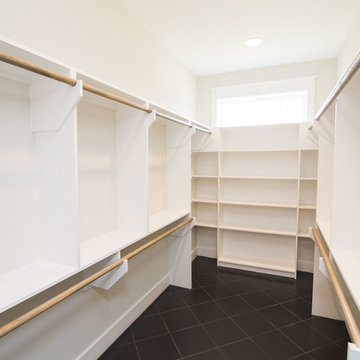
Ryan Price Studio
Réalisation d'un grand dressing champêtre neutre avec un placard sans porte, des portes de placard blanches, un sol en carrelage de céramique et un sol noir.
Réalisation d'un grand dressing champêtre neutre avec un placard sans porte, des portes de placard blanches, un sol en carrelage de céramique et un sol noir.
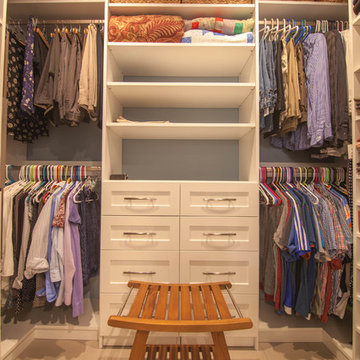
Réalisation d'un grand dressing tradition neutre avec un placard à porte shaker, des portes de placard blanches, un sol en carrelage de céramique et un sol beige.

A modern and masculine walk-in closet in a downtown loft. The space became a combination of bathroom, closet, and laundry. The combination of wood tones, clean lines, and lighting creates a warm modern vibe.
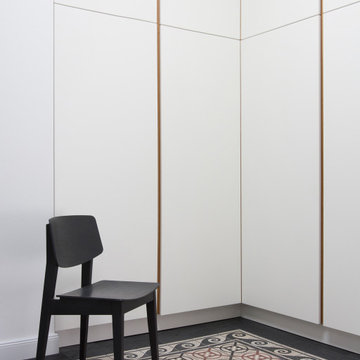
Idées déco pour une armoire encastrée contemporaine de taille moyenne avec un placard à porte plane, des portes de placard blanches et un sol en carrelage de céramique.
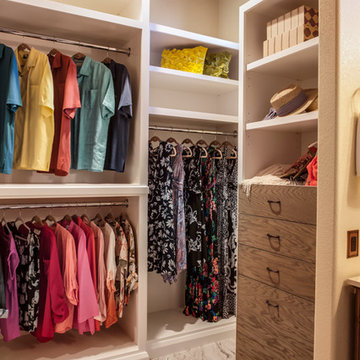
Clothes for warm weather hang neatly in this custom closet using reclaimed wood. Providing plentiful hang space, adjustable shelves and storage drawers, the closet is open and a smart extension from the master bath.
Photography by Lydia Cutter

These clients win the award for ‘Most Jarrett Design Projects in One Home’! We consider ourselves extremely fortunate to have been able to work with these kind folks so consistently over the years.
The most recent project features their master bath, a room they have been wanting to tackle for many years. We think it was well worth the wait! It started off as an outdated space with an enormous platform tub open to the bedroom featuring a large round column. The open concept was inspired by island homes long ago, but it was time for some privacy. The water closet, shower and linen closet served the clients well, but the tub and vanities had to be updated with storage improvements desired. The clients also wanted to add organized spaces for clothing, shoes and handbags. Swapping the large tub for a dainty freestanding tub centered on the new window, cleared space for gorgeous his and hers vanities and armoires flanking the tub. The area where the old double vanity existed was transformed into personalized storage closets boasting beautiful custom mirrored doors. The bathroom floors and shower surround were replaced with classic white and grey materials. Handmade vessel sinks and faucets add a rich touch. Soft brass wire doors are the highlight of a freestanding custom armoire created to house handbags adding more convenient storage and beauty to the bedroom. Star sconces, bell jar fixture, wallpaper and window treatments selected by the homeowner with the help of the talented Lisa Abdalla Interiors provide the finishing traditional touches for this sanctuary.
Jacqueline Powell Photography
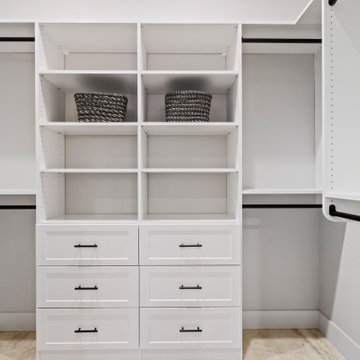
This Woodland Style home is a beautiful combination of rustic charm and modern flare. The Three bedroom, 3 and 1/2 bath home provides an abundance of natural light in every room. The home design offers a central courtyard adjoining the main living space with the primary bedroom. The master bath with its tiled shower and walk in closet provide the homeowner with much needed space without compromising the beautiful style of the overall home.
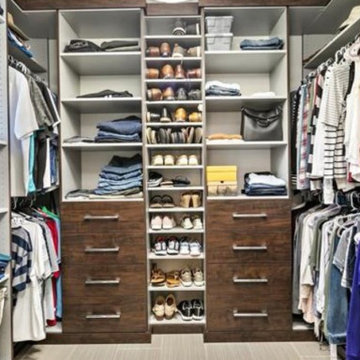
Cette image montre une armoire encastrée vintage en bois foncé de taille moyenne et neutre avec un placard à porte plane, un sol en carrelage de céramique et un sol gris.
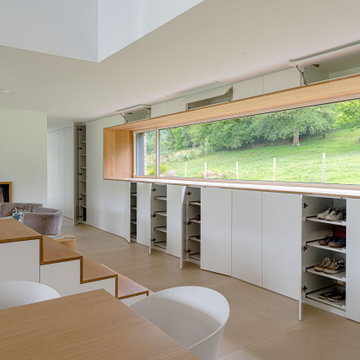
La nueva tipología de hogar se basa en las construcciones tradicionales de la zona, pero con un toque contemporáneo. Una caja blanca apoyada sobre otra de piedra que, a su vez, se abre para dejar aparecer el vidrio, permite dialogar perfectamente la sensación de protección y refugio necesarios con las vistas y la luz del maravilloso paisaje que la rodea.
La casa se encuentra situada en la vertiente sur del macizo de Peña Cabarga en el pueblo de Pámanes. El edificio está orientado hacia el sur, permitiendo disfrutar de las impresionantes vistas hacia el valle y se distribuye en dos niveles: sala de estar, espacios de uso diurno y dormitorios en la planta baja y estudio y dormitorio principal en planta alta.
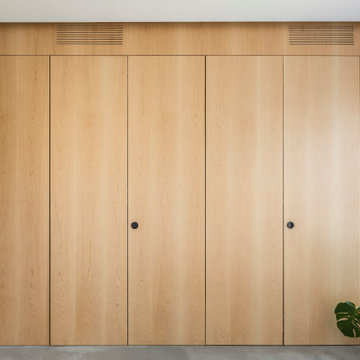
Vestidor con puertas corredera
Aménagement d'un dressing contemporain en bois brun de taille moyenne et neutre avec un placard avec porte à panneau encastré, un sol en carrelage de céramique et un sol gris.
Aménagement d'un dressing contemporain en bois brun de taille moyenne et neutre avec un placard avec porte à panneau encastré, un sol en carrelage de céramique et un sol gris.
6