Idées déco de dressings et rangements avec placards et un sol gris
Trier par :
Budget
Trier par:Populaires du jour
161 - 180 sur 3 589 photos
1 sur 3
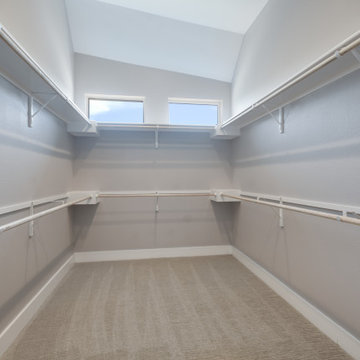
Idée de décoration pour un grand dressing minimaliste neutre avec un placard sans porte, des portes de placard blanches, moquette, un sol gris et un plafond voûté.
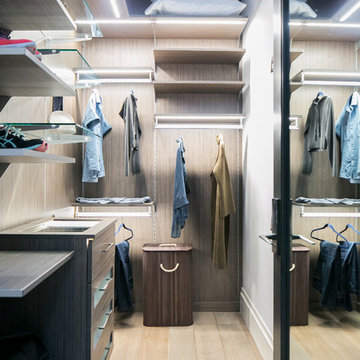
Small Closet Organization
Interior Design Firm, Robeson Design
Closet Factory (Denver)
Contractor, Earthwood Custom Remodeling, Inc.
Cabinetry, Exquisite Kitchen Design (Denver)
Photos by Ryan Garvin
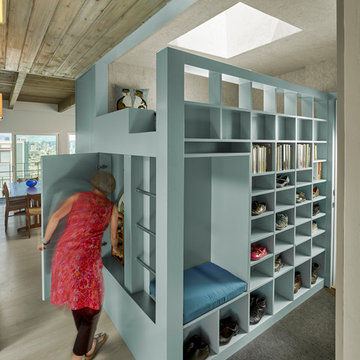
Cesar Rubio
Réalisation d'un dressing design avec un placard sans porte, des portes de placard bleues et un sol gris.
Réalisation d'un dressing design avec un placard sans porte, des portes de placard bleues et un sol gris.
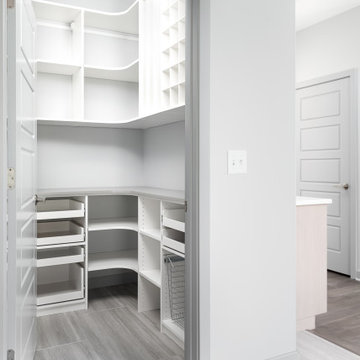
Family center to hold all your needed school and house hold paperwork and office supplies.
Réalisation d'un grand dressing minimaliste neutre avec un placard sans porte, des portes de placard blanches et un sol gris.
Réalisation d'un grand dressing minimaliste neutre avec un placard sans porte, des portes de placard blanches et un sol gris.
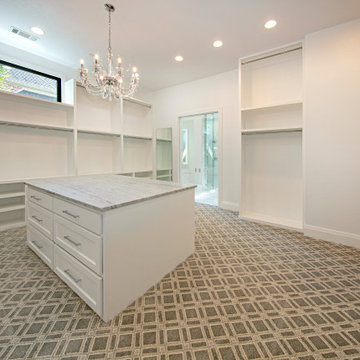
Idées déco pour un très grand dressing classique neutre avec un placard à porte shaker, des portes de placard blanches et un sol gris.
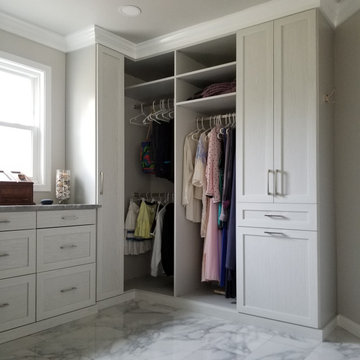
We designed this beautiful dressing area to transition into my client's new renovated glam Master Bathroom. With a grey and white palette this calming space is the perfect place to start and end your day!
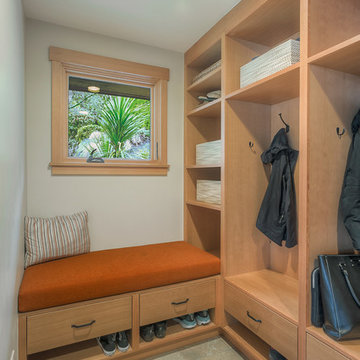
Mud room with custom built-ins for storage of coats and shoes. A built-in bench with custom upholstery provides a place to sit while taking off shoes.
Photo: Image Arts Photography
Design: H2D Architecture + Design
www.h2darchitects.com
Construction: Thomas Jacobson Construction
Interior Design: Gary Henderson Interiors
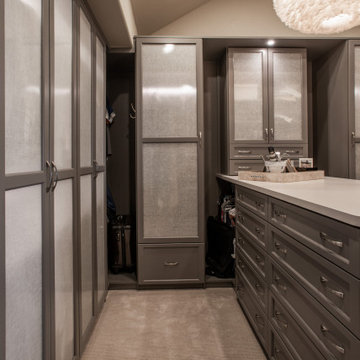
His and hers walk-in closet designed in a dark gray with linen door inserts and ample lighting running throughout the cabinets. An entire wall is dedicated to shoe storage and the center island is designed with his and her valet and jewelry drawers.
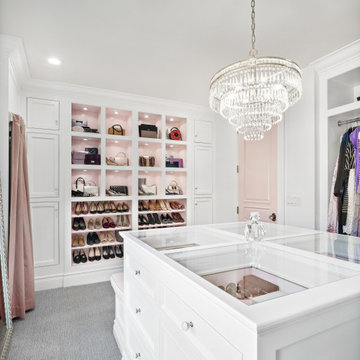
Adding lighting to the shoe and purse storage of this glam closet highlights the accessories.
Cette photo montre un grand dressing room chic pour une femme avec un placard sans porte, des portes de placard blanches, moquette et un sol gris.
Cette photo montre un grand dressing room chic pour une femme avec un placard sans porte, des portes de placard blanches, moquette et un sol gris.
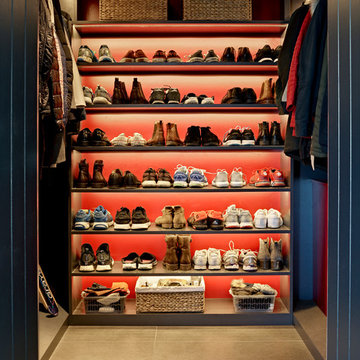
Exemple d'un dressing tendance pour un homme avec un placard sans porte et un sol gris.
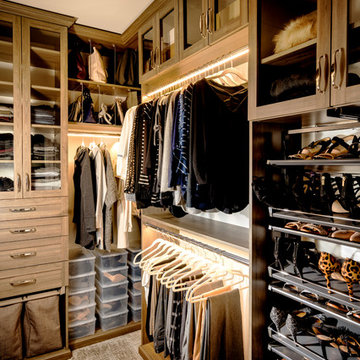
Exemple d'un dressing chic en bois foncé pour une femme avec un placard à porte vitrée, moquette et un sol gris.
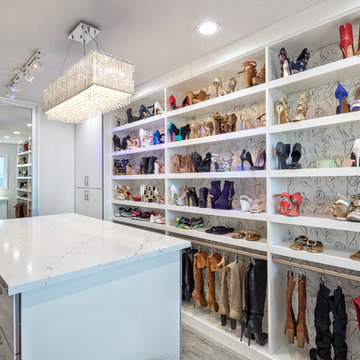
Cette photo montre un grand dressing room tendance pour une femme avec des portes de placard blanches, un placard sans porte et un sol gris.
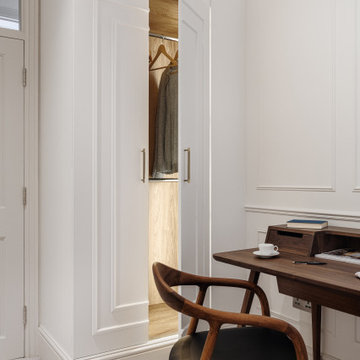
Transforming a small and dimly lit room into a multi-functional space that serves as a wardrobe, office, and guest bedroom requires thoughtful design choices to maximize light and create an inviting atmosphere. Here’s how the combination of white colours, mirrors, light furniture, and strategic lighting achieves this effect:
Utilizing White Colors and Mirrors
White Colors: Painting the walls and perhaps even the ceiling in white immediately brightens the space by reflecting both natural and artificial light. White surfaces act as a canvas, making the room feel more open and spacious.
Mirrors: Strategically placing mirrors can significantly enhance the room's brightness and sense of space. Mirrors reflect light around the room, making it feel larger and more open. Positioning a mirror opposite a window can maximize the reflection of natural light, while placing them near a light source can brighten up dark corners.
Incorporating Transparent Furniture
Heai’s Desk and Chair: Choosing delicate furniture, like Heai's desk and chair, contributes to a lighter feel in the room. Transparent furniture has a minimal visual footprint, making the space appear less cluttered and more open. This is particularly effective in small spaces where every square inch counts.
Adding Color and Warm Light
Sunflower Yellow Sofa: Introducing a piece of furniture in sunflower yellow provides a vibrant yet cosy focal point in the room. The cheerful colour can make the space feel more welcoming and lively, offsetting the lack of natural light.
Warm Light from Wes Elm: Lighting is crucial in transforming the atmosphere of a room. Warm light creates a cosy and inviting ambience, essential for a multi-functional space that serves as an office and guest bedroom. A light fixture from Wes Elm, known for its stylish and warm lighting solutions, can illuminate the room with a soft glow, enhancing the overall warmth and airiness.
The Overall Effect
The combination of these elements transforms a small, dark room into a bright, airy, and functional space. White colours and mirrors effectively increase light and the perception of space, while transparent furniture minimizes visual clutter. The sunflower yellow sofa and warm lighting introduce warmth and vibrancy, making the room welcoming for work, relaxation, and sleep. This thoughtful approach ensures the room serves its multi-functional purpose while maintaining a light, airy atmosphere.
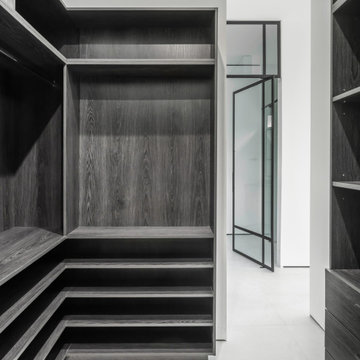
Exemple d'une grande armoire encastrée tendance en bois foncé neutre avec un placard à porte plane, un sol en carrelage de céramique et un sol gris.
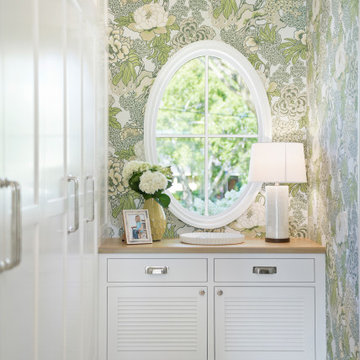
Réalisation d'un dressing marin avec un placard à porte persienne, des portes de placard blanches et un sol gris.
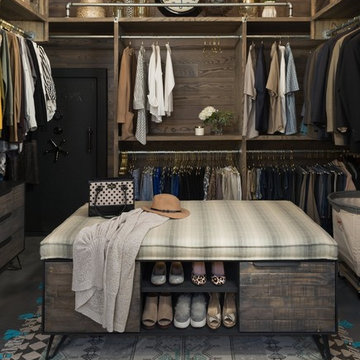
Inspiration pour un dressing design en bois brun neutre avec un placard sans porte, sol en béton ciré et un sol gris.
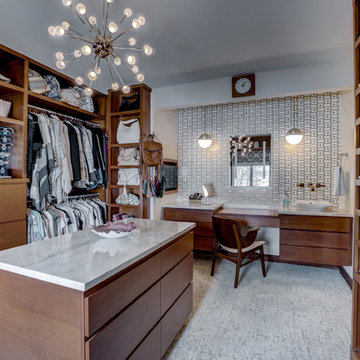
We converted a small office into a generous walk-in closet and connected it with a cased opening from the bedroom. The new closet also includes a makeup area and second vanity sink.
Photo provided by: KWREG
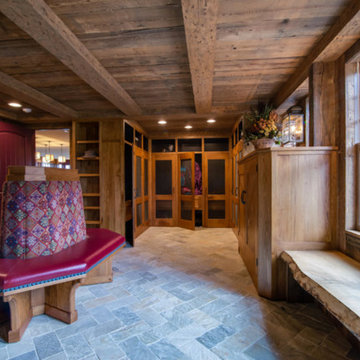
Cette image montre un grand dressing chalet en bois brun neutre avec un placard à porte shaker, un sol en ardoise et un sol gris.
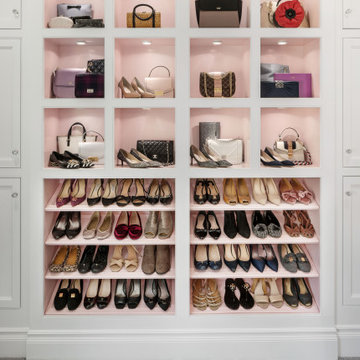
Easily find and admire your favorite shoes or purse with perfectly designed cabinetry. Adding lighting and a soft pink background make this luxury closet more impressive.
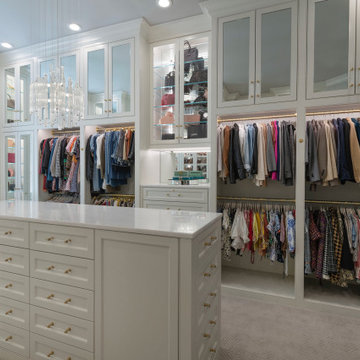
Floor to ceiling cabinetry, three dressers, shoe and handbag display cases and mirrored doors highlight this luxury walk-in closet.
Exemple d'un grand dressing chic neutre avec un placard à porte affleurante, des portes de placard blanches, moquette et un sol gris.
Exemple d'un grand dressing chic neutre avec un placard à porte affleurante, des portes de placard blanches, moquette et un sol gris.
Idées déco de dressings et rangements avec placards et un sol gris
9