Idées déco de dressings et rangements avec poutres apparentes et différents designs de plafond
Trier par :
Budget
Trier par:Populaires du jour
141 - 160 sur 200 photos
1 sur 3
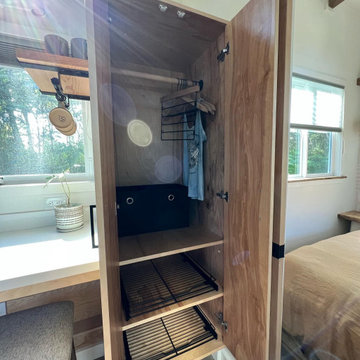
This Paradise Model ATU is extra tall and grand! As you would in you have a couch for lounging, a 6 drawer dresser for clothing, and a seating area and closet that mirrors the kitchen. Quartz countertops waterfall over the side of the cabinets encasing them in stone. The custom kitchen cabinetry is sealed in a clear coat keeping the wood tone light. Black hardware accents with contrast to the light wood. A main-floor bedroom- no crawling in and out of bed. The wallpaper was an owner request; what do you think of their choice?
The bathroom has natural edge Hawaiian mango wood slabs spanning the length of the bump-out: the vanity countertop and the shelf beneath. The entire bump-out-side wall is tiled floor to ceiling with a diamond print pattern. The shower follows the high contrast trend with one white wall and one black wall in matching square pearl finish. The warmth of the terra cotta floor adds earthy warmth that gives life to the wood. 3 wall lights hang down illuminating the vanity, though durning the day, you likely wont need it with the natural light shining in from two perfect angled long windows.
This Paradise model was way customized. The biggest alterations were to remove the loft altogether and have one consistent roofline throughout. We were able to make the kitchen windows a bit taller because there was no loft we had to stay below over the kitchen. This ATU was perfect for an extra tall person. After editing out a loft, we had these big interior walls to work with and although we always have the high-up octagon windows on the interior walls to keep thing light and the flow coming through, we took it a step (or should I say foot) further and made the french pocket doors extra tall. This also made the shower wall tile and shower head extra tall. We added another ceiling fan above the kitchen and when all of those awning windows are opened up, all the hot air goes right up and out.
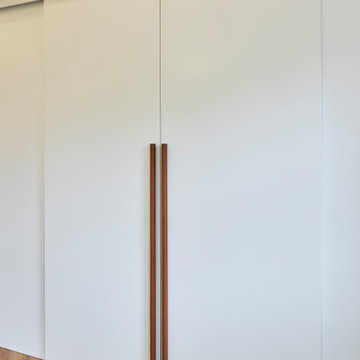
Hochwertiger Dachgeschoss-Umbau in einer Altbauvilla | NRW ===> Einbauschrank: individuell nach den Wünschen der Bauherren geplanter begehbarer Einbauschrank +++ Farbgestaltung mit Farrow & Ball-Farben +++ Foto: Lioba Schneider Architekturfotografie www.liobaschneider.de +++ Architekturbüro: CLAUDIA GROTEGUT ARCHITEKTUR + KONZEPT www.claudia-grotegut.de
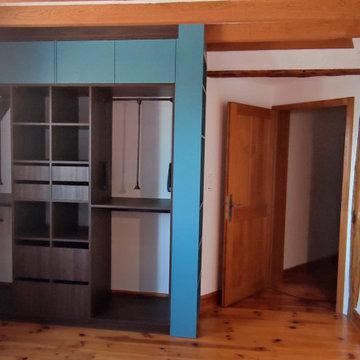
avant et après d un dressing de chambre, les contraintes du client étaient de respecter l ambiance initial de la chambre en apportant une touche de modernité. les clients souhaitaient un dressing ouvert avec de nombreuses penderies ainsi que des parties rangement sur mesure ( rangement couette et tiroirs .)
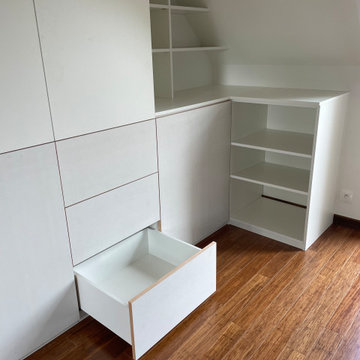
Création d'un meuble pouvant accueillir des livres et une penderie. Meuble sur mesure le fait de mettre deux couleurs, blanc et bleu foncé donne du dynamisme au meuble et le rend moins massif. Le meuble épouse la sous pente, pratique et esthétique. Bravo aussi pour la réalisation par Potacol
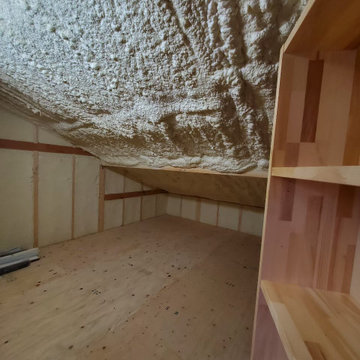
デットスペースを活用した隠し部屋
本棚が入り口になっています。
Réalisation d'un dressing et rangement minimaliste avec un placard à porte affleurante et poutres apparentes.
Réalisation d'un dressing et rangement minimaliste avec un placard à porte affleurante et poutres apparentes.
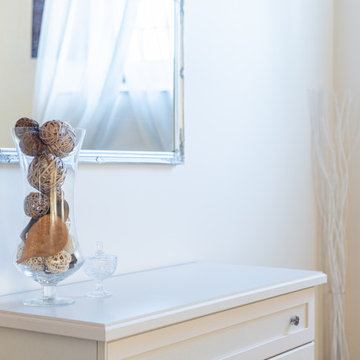
restyling armadio in camera da letto in casa in campagana con travi a vista e pavimenti in cotto vecchio
Exemple d'un dressing et rangement montagne de taille moyenne avec tomettes au sol, un sol orange et poutres apparentes.
Exemple d'un dressing et rangement montagne de taille moyenne avec tomettes au sol, un sol orange et poutres apparentes.
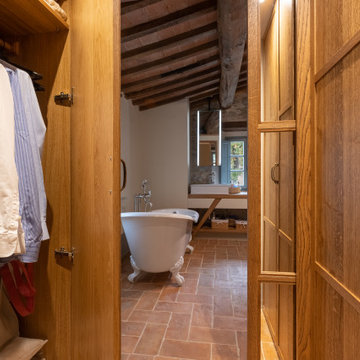
Dettagli della cabina con affaccio alla sala bagno...
Inspiration pour un dressing et rangement design en bois clair avec un placard avec porte à panneau encastré, tomettes au sol, un sol rouge et poutres apparentes.
Inspiration pour un dressing et rangement design en bois clair avec un placard avec porte à panneau encastré, tomettes au sol, un sol rouge et poutres apparentes.
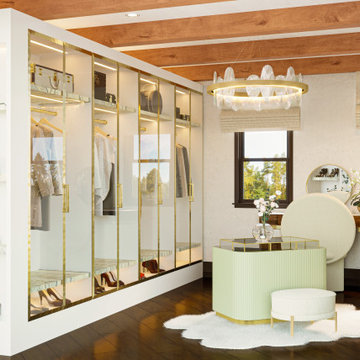
A spare bedroom is transformed into a luxurious dressing room. A fantastical space dedicated to preparing for special events and the display of treasured fashion items.
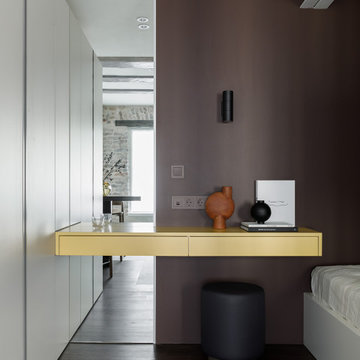
Exemple d'une petite armoire encastrée tendance avec un placard à porte plane, un sol en vinyl, un sol marron et poutres apparentes.
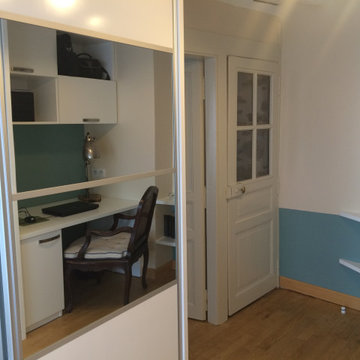
Cette photo montre un dressing room tendance de taille moyenne et neutre avec un placard à porte plane, des portes de placard blanches, parquet clair et poutres apparentes.
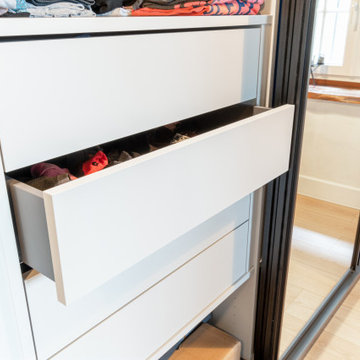
Exemple d'un grand dressing chic neutre avec un placard à porte affleurante, des portes de placard grises, parquet clair, un sol beige et poutres apparentes.
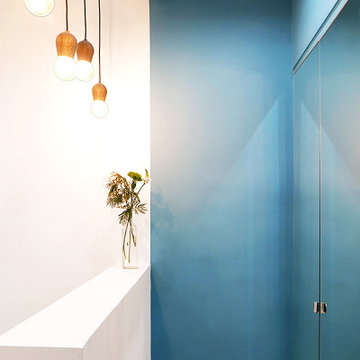
Rénovation complète pour cet appartement de type LOFT. 6 couchages sont proposés dans ces espaces de standing. La décoration à été soignée et réfléchie pour maximiser les volumes et la luminosité des pièces. L'appartement s'articule autour d'une spacieuse entrée et d'une grande verrière sur mesure.
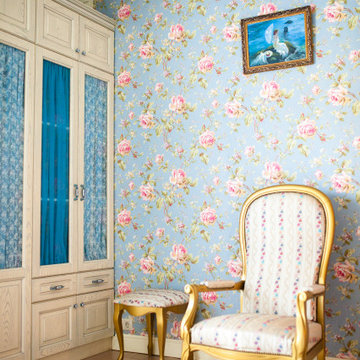
Idée de décoration pour un grand dressing tradition neutre avec un placard à porte vitrée, des portes de placard blanches, parquet clair et poutres apparentes.
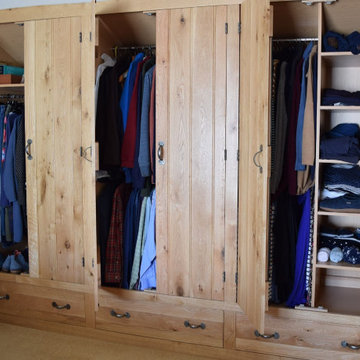
Bespoke 6-door wardrobe, crafted in natural oak with 3 convenient bottom drawers. Each door and drawer front features bead detailing, adding a touch of elegance to the piece. Inside, discover a thoughtfully designed interior with ample shelving and hanging space, providing both functionality and versatility to meet our client's storage needs.
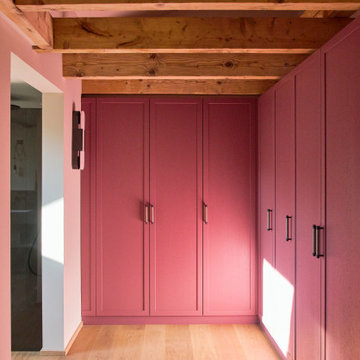
Aménagement d'un dressing room avec un placard à porte affleurante, des portes de placard rouges, un sol en bois brun, un sol marron et poutres apparentes.
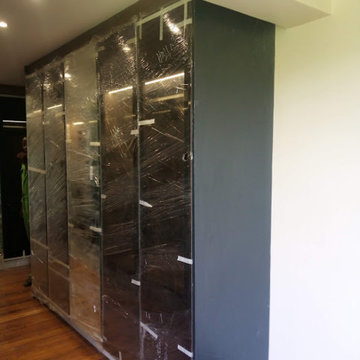
A glass door master walk in closet with sensor ed lights in american walnut melamine finish and a shade of petrol blue.
Idée de décoration pour un petit dressing design en bois foncé neutre avec un placard à porte vitrée, sol en stratifié, un sol marron et poutres apparentes.
Idée de décoration pour un petit dressing design en bois foncé neutre avec un placard à porte vitrée, sol en stratifié, un sol marron et poutres apparentes.
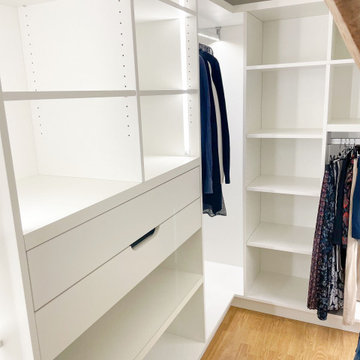
Tiroirs et étagères sur-mesure pour ce dressing dans une chambre parentale.
Couleurs neutres et froides pour atténuer l'effet bois très présent.
Cette photo montre un dressing room chic de taille moyenne et neutre avec un placard sans porte, des portes de placard blanches, parquet clair, un sol beige et poutres apparentes.
Cette photo montre un dressing room chic de taille moyenne et neutre avec un placard sans porte, des portes de placard blanches, parquet clair, un sol beige et poutres apparentes.
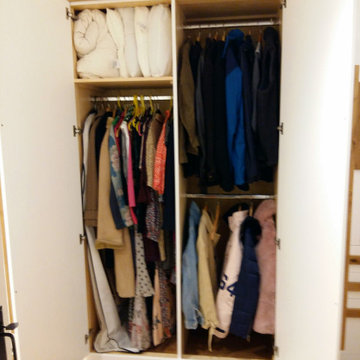
The room is used as a storage room with lots of cupboards for clothes such as jackets, spare bulky items such as duvets and pillows, shoes and boots, an extra fridge for drinks and special occasions, the grand children's toys. it also doubles up as a study with a built in desk with a cupboard for the printer and a filing cabinet.
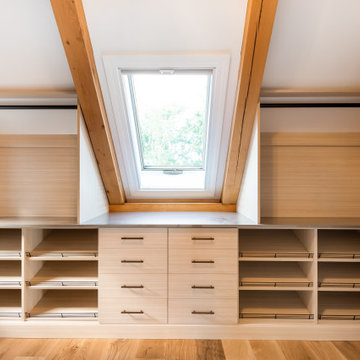
Réalisation d'une grande armoire encastrée en bois brun avec un placard à porte plane et poutres apparentes.
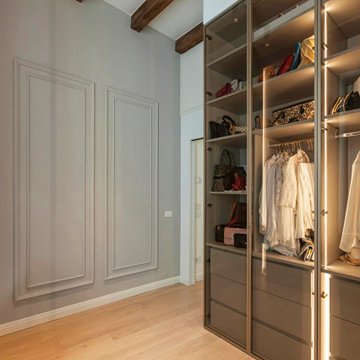
Réalisation d'un dressing de taille moyenne pour une femme avec un placard à porte vitrée, parquet clair et poutres apparentes.
Idées déco de dressings et rangements avec poutres apparentes et différents designs de plafond
8