Idées déco de dressings et rangements avec poutres apparentes
Trier par :
Budget
Trier par:Populaires du jour
121 - 140 sur 200 photos
1 sur 2
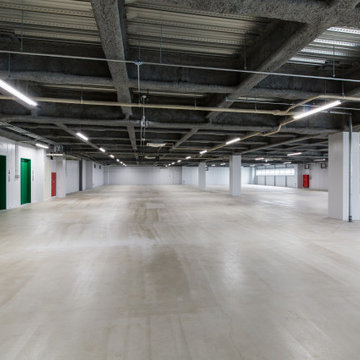
4階貸倉庫部分になります。
左手、緑の扉はエレベーターになります。荷物用、人荷用エレベーターが2台設置されています。
Exemple d'un très grande dressing et rangement scandinave avec un sol gris et poutres apparentes.
Exemple d'un très grande dressing et rangement scandinave avec un sol gris et poutres apparentes.
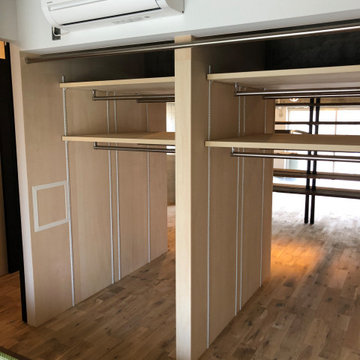
間仕切りも兼ねた両面使いクローゼット。風通しも考慮している。
Cette image montre une armoire encastrée urbaine de taille moyenne et neutre avec un placard sans porte, un sol en bois brun et poutres apparentes.
Cette image montre une armoire encastrée urbaine de taille moyenne et neutre avec un placard sans porte, un sol en bois brun et poutres apparentes.

This Paradise Model ATU is extra tall and grand! As you would in you have a couch for lounging, a 6 drawer dresser for clothing, and a seating area and closet that mirrors the kitchen. Quartz countertops waterfall over the side of the cabinets encasing them in stone. The custom kitchen cabinetry is sealed in a clear coat keeping the wood tone light. Black hardware accents with contrast to the light wood. A main-floor bedroom- no crawling in and out of bed. The wallpaper was an owner request; what do you think of their choice?
The bathroom has natural edge Hawaiian mango wood slabs spanning the length of the bump-out: the vanity countertop and the shelf beneath. The entire bump-out-side wall is tiled floor to ceiling with a diamond print pattern. The shower follows the high contrast trend with one white wall and one black wall in matching square pearl finish. The warmth of the terra cotta floor adds earthy warmth that gives life to the wood. 3 wall lights hang down illuminating the vanity, though durning the day, you likely wont need it with the natural light shining in from two perfect angled long windows.
This Paradise model was way customized. The biggest alterations were to remove the loft altogether and have one consistent roofline throughout. We were able to make the kitchen windows a bit taller because there was no loft we had to stay below over the kitchen. This ATU was perfect for an extra tall person. After editing out a loft, we had these big interior walls to work with and although we always have the high-up octagon windows on the interior walls to keep thing light and the flow coming through, we took it a step (or should I say foot) further and made the french pocket doors extra tall. This also made the shower wall tile and shower head extra tall. We added another ceiling fan above the kitchen and when all of those awning windows are opened up, all the hot air goes right up and out.
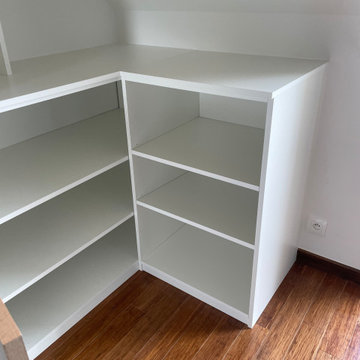
Création d'un meuble pouvant accueillir des livres et une penderie. Meuble sur mesure le fait de mettre deux couleurs, blanc et bleu foncé donne du dynamisme au meuble et le rend moins massif. Le meuble épouse la sous pente, pratique et esthétique. Bravo aussi pour la réalisation par Potacol
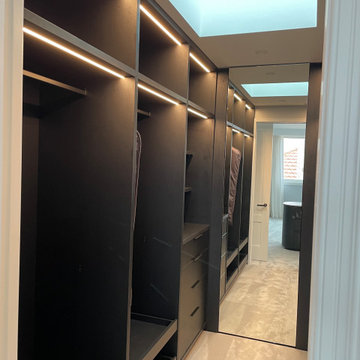
Idée de décoration pour une armoire encastrée design avec un placard sans porte, des portes de placard noires, moquette, un sol gris et poutres apparentes.
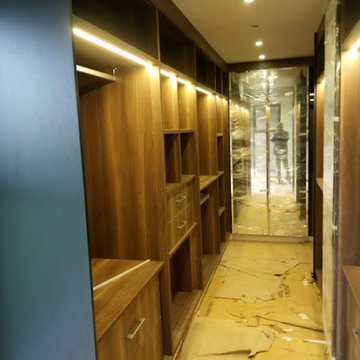
A glass door master walk in closet with sensor ed lights in american walnut melamine finish and a shade of petrol blue.
Inspiration pour un petit dressing design en bois foncé neutre avec un placard à porte vitrée, sol en stratifié, un sol marron et poutres apparentes.
Inspiration pour un petit dressing design en bois foncé neutre avec un placard à porte vitrée, sol en stratifié, un sol marron et poutres apparentes.
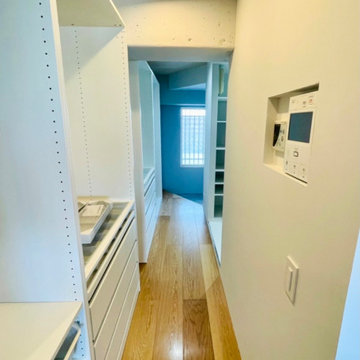
Idée de décoration pour un dressing et rangement design avec un sol en bois brun, un sol marron et poutres apparentes.
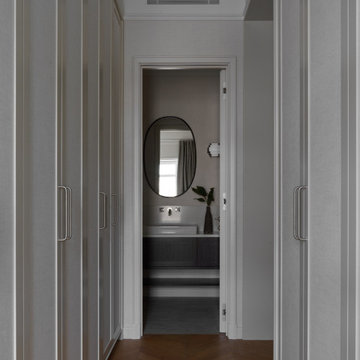
Idées déco pour un dressing contemporain de taille moyenne et neutre avec des portes de placard beiges, parquet clair et poutres apparentes.
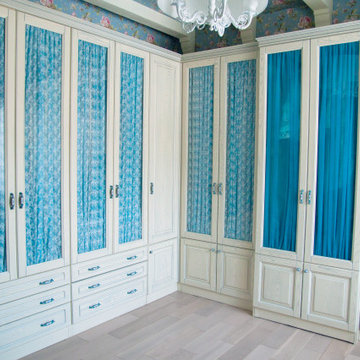
Réalisation d'un grand dressing tradition neutre avec un placard à porte vitrée, des portes de placard blanches, parquet clair et poutres apparentes.
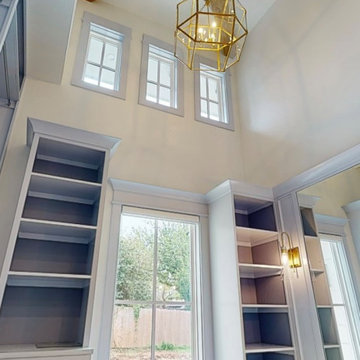
Master Closet tower - BM Beacon Gray Trim
Exemple d'un grand dressing chic pour une femme avec un placard à porte plane, des portes de placard bleues, parquet clair et poutres apparentes.
Exemple d'un grand dressing chic pour une femme avec un placard à porte plane, des portes de placard bleues, parquet clair et poutres apparentes.
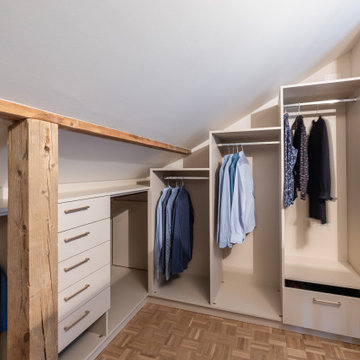
Exemple d'un dressing nature de taille moyenne et neutre avec un placard sans porte, des portes de placard beiges, parquet clair, un sol beige et poutres apparentes.
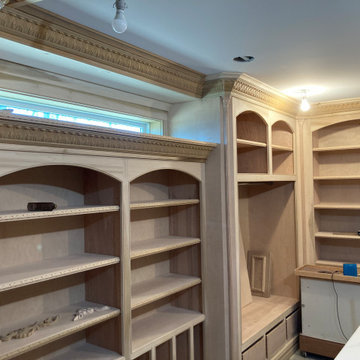
Hello,
Great project here. Great clients wanted something very special, but had no plans or drawings.
Our great craftsman and designers went to work and created a one-of-a-kind master bedroom suite. We used Victorian influences blended with functional practicality and created an oasis for our clients.
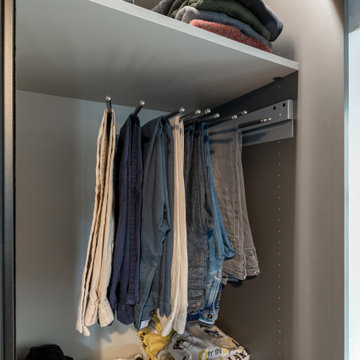
Aménagement d'un grand dressing classique neutre avec un placard à porte affleurante, des portes de placard grises, parquet clair, un sol beige et poutres apparentes.
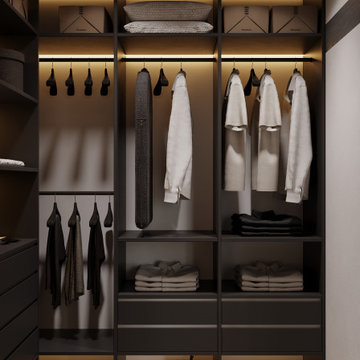
Aménagement d'un dressing contemporain de taille moyenne et neutre avec un placard à porte plane, des portes de placard noires, sol en stratifié, un sol beige et poutres apparentes.
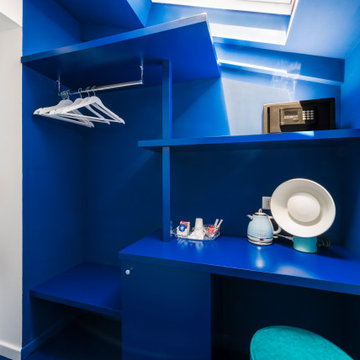
Camera da letto, dettaglio armadio | Bedroom, wardrobe detail
Exemple d'une armoire encastrée moderne de taille moyenne et neutre avec un placard à porte plane, des portes de placard bleues, un sol en carrelage de porcelaine, un sol gris et poutres apparentes.
Exemple d'une armoire encastrée moderne de taille moyenne et neutre avec un placard à porte plane, des portes de placard bleues, un sol en carrelage de porcelaine, un sol gris et poutres apparentes.
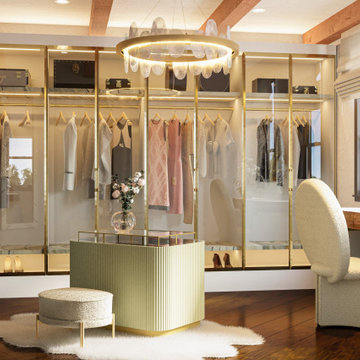
A spare bedroom is transformed into a luxurious dressing room. A fantastical space dedicated to preparing for special events and the display of treasured fashion items.
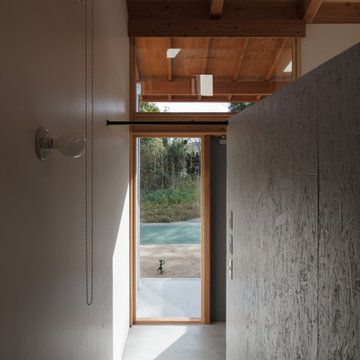
Réalisation d'un petit dressing nordique neutre avec un placard sans porte, sol en béton ciré et poutres apparentes.
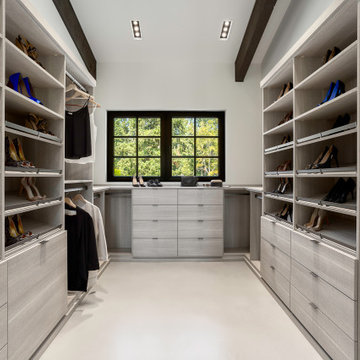
Exemple d'un grand dressing tendance en bois clair neutre avec un placard à porte plane, sol en béton ciré, un sol gris et poutres apparentes.
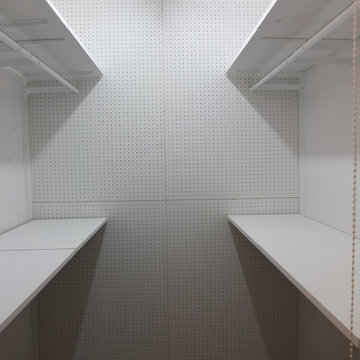
洋服の色味が正確にわかるようにWIC飲み蛍光灯にした。奥の壁は有孔ボードに多様に使えるようにした。
Cette photo montre un petit dressing moderne neutre avec sol en béton ciré et poutres apparentes.
Cette photo montre un petit dressing moderne neutre avec sol en béton ciré et poutres apparentes.
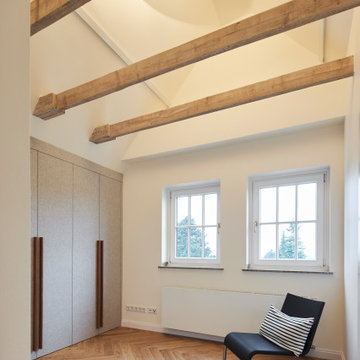
Hochwertiger Dachgeschoss-Umbau in einer Altbauvilla | NRW ==> Einbauschrank: individuell nach den Wünschen der Bauherren geplanter Einbauschrank mit edler und schalldämpfender Filz-Oberfläche im individuellen Objektzuschnitt von Hey-Sign +++ Farbgestaltung mit Farrow & Ball-Farben +++ Foto: Lioba Schneider Architekturfotografie www.liobaschneider.de +++ Architekturbüro: CLAUDIA GROTEGUT ARCHITEKTUR + KONZEPT www.claudia-grotegut.de
Idées déco de dressings et rangements avec poutres apparentes
7