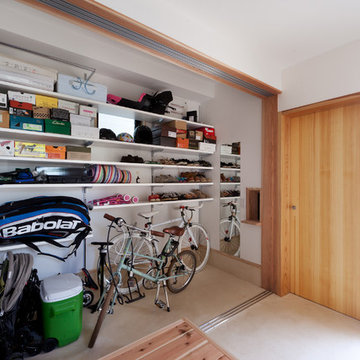Idées déco de dressings et rangements avec sol en béton ciré et tomettes au sol
Trier par :
Budget
Trier par:Populaires du jour
141 - 160 sur 626 photos
1 sur 3
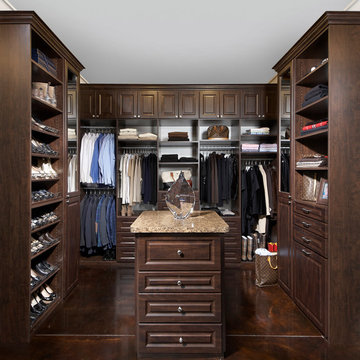
Réalisation d'un dressing tradition en bois foncé neutre avec un placard avec porte à panneau surélevé, sol en béton ciré et un sol marron.
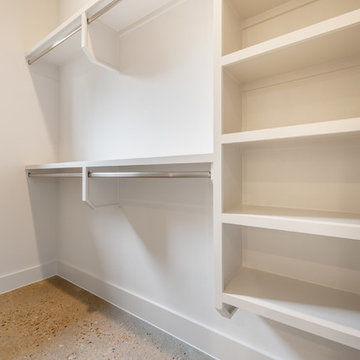
Réalisation d'un dressing vintage de taille moyenne et neutre avec un placard sans porte, des portes de placard blanches, sol en béton ciré et un sol beige.
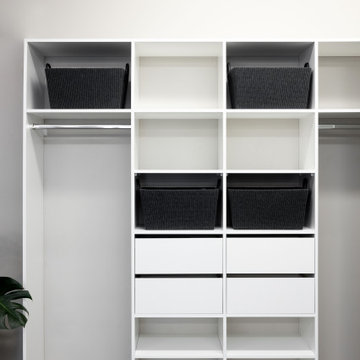
Idée de décoration pour une armoire encastrée minimaliste neutre avec un placard sans porte, des portes de placard blanches, sol en béton ciré et un sol gris.
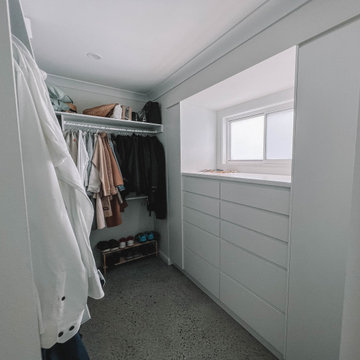
After the second fallout of the Delta Variant amidst the COVID-19 Pandemic in mid 2021, our team working from home, and our client in quarantine, SDA Architects conceived Japandi Home.
The initial brief for the renovation of this pool house was for its interior to have an "immediate sense of serenity" that roused the feeling of being peaceful. Influenced by loneliness and angst during quarantine, SDA Architects explored themes of escapism and empathy which led to a “Japandi” style concept design – the nexus between “Scandinavian functionality” and “Japanese rustic minimalism” to invoke feelings of “art, nature and simplicity.” This merging of styles forms the perfect amalgamation of both function and form, centred on clean lines, bright spaces and light colours.
Grounded by its emotional weight, poetic lyricism, and relaxed atmosphere; Japandi Home aesthetics focus on simplicity, natural elements, and comfort; minimalism that is both aesthetically pleasing yet highly functional.
Japandi Home places special emphasis on sustainability through use of raw furnishings and a rejection of the one-time-use culture we have embraced for numerous decades. A plethora of natural materials, muted colours, clean lines and minimal, yet-well-curated furnishings have been employed to showcase beautiful craftsmanship – quality handmade pieces over quantitative throwaway items.
A neutral colour palette compliments the soft and hard furnishings within, allowing the timeless pieces to breath and speak for themselves. These calming, tranquil and peaceful colours have been chosen so when accent colours are incorporated, they are done so in a meaningful yet subtle way. Japandi home isn’t sparse – it’s intentional.
The integrated storage throughout – from the kitchen, to dining buffet, linen cupboard, window seat, entertainment unit, bed ensemble and walk-in wardrobe are key to reducing clutter and maintaining the zen-like sense of calm created by these clean lines and open spaces.
The Scandinavian concept of “hygge” refers to the idea that ones home is your cosy sanctuary. Similarly, this ideology has been fused with the Japanese notion of “wabi-sabi”; the idea that there is beauty in imperfection. Hence, the marriage of these design styles is both founded on minimalism and comfort; easy-going yet sophisticated. Conversely, whilst Japanese styles can be considered “sleek” and Scandinavian, “rustic”, the richness of the Japanese neutral colour palette aids in preventing the stark, crisp palette of Scandinavian styles from feeling cold and clinical.
Japandi Home’s introspective essence can ultimately be considered quite timely for the pandemic and was the quintessential lockdown project our team needed.
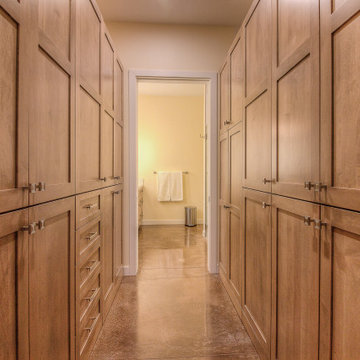
Walk thru master closet
Idée de décoration pour une armoire encastrée tradition en bois brun neutre avec un placard à porte shaker, sol en béton ciré et un sol marron.
Idée de décoration pour une armoire encastrée tradition en bois brun neutre avec un placard à porte shaker, sol en béton ciré et un sol marron.
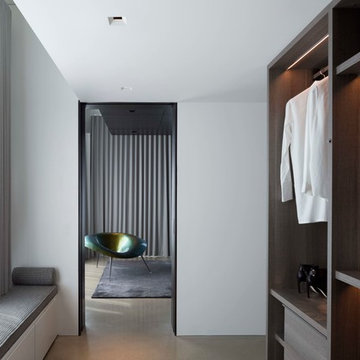
Poliform Master Closet in Cenere Oak finish. Imperfetto Lab sculptural armchair. Photographed by Assassi Productions
Exemple d'un grand dressing tendance en bois brun pour une femme avec un placard sans porte et sol en béton ciré.
Exemple d'un grand dressing tendance en bois brun pour une femme avec un placard sans porte et sol en béton ciré.
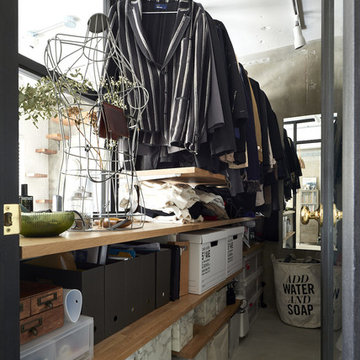
Idées déco pour un dressing industriel en bois brun avec un placard sans porte, sol en béton ciré et un sol gris.
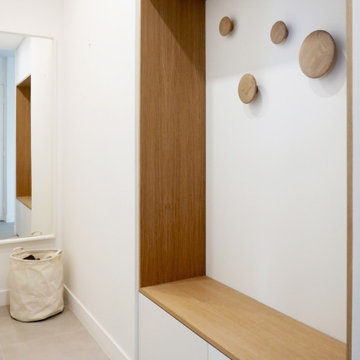
Rénovation partielle de ce grand appartement lumineux situé en bord de mer à La Ciotat. A la recherche d'un style contemporain, j'ai choisi de créer une harmonie chaleureuse et minimaliste en employant 3 matières principales : le blanc mat, le béton et le bois : résultat chic garanti !
Caractéristiques de cette décoration : Façades des meubles de cuisine bicolore en laque gris / grise et stratifié chêne. Plans de travail avec motif gris anthracite effet béton. Carrelage au sol en grand format effet béton ciré pour une touche minérale. Dans la suite parentale mélange de teintes blanc et bois pour une ambiance très sobre et lumineuse.
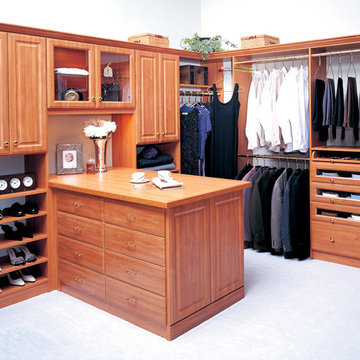
Inspiration pour un grand dressing traditionnel en bois brun neutre avec un placard avec porte à panneau surélevé, sol en béton ciré et un sol blanc.
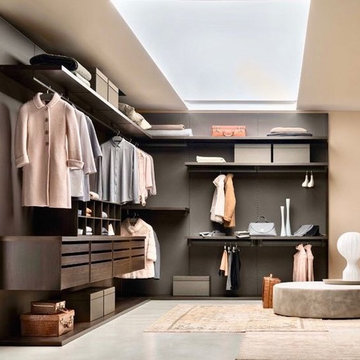
Exemple d'un grand dressing tendance neutre avec un placard sans porte, des portes de placard marrons, sol en béton ciré et un sol gris.
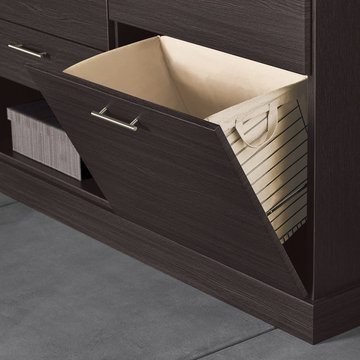
TCS Closets
Master closet in Ebony with smooth-front drawers and solid and tempered glass doors, brushed nickel hardware, integrated lighting and customizable island.
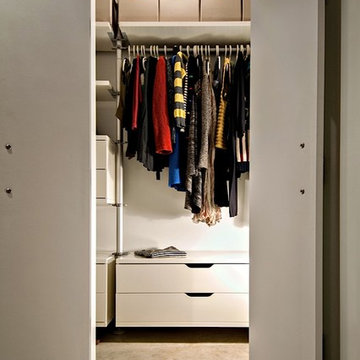
design storey architects
Cette image montre un petit dressing bohème neutre avec un placard à porte plane, des portes de placard blanches et sol en béton ciré.
Cette image montre un petit dressing bohème neutre avec un placard à porte plane, des portes de placard blanches et sol en béton ciré.
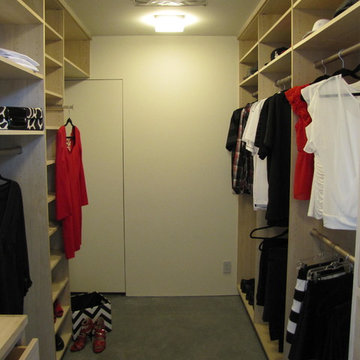
Walk-in closet for house in wine country.
Bleached walnut cabinetry with inset doors and drawers and matching adjustable closet system.
Photos: Roberta Hall
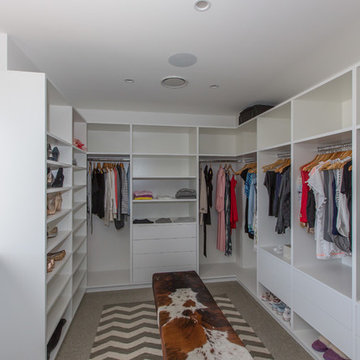
Idée de décoration pour un grand dressing design neutre avec un placard sans porte, des portes de placard blanches et sol en béton ciré.
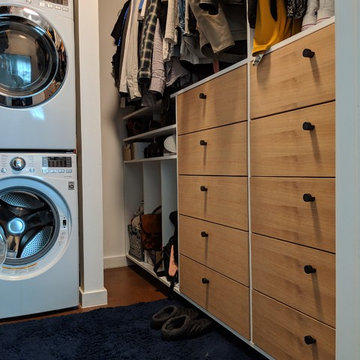
Cette image montre un petit dressing minimaliste en bois clair neutre avec un placard à porte plane, sol en béton ciré et un sol marron.
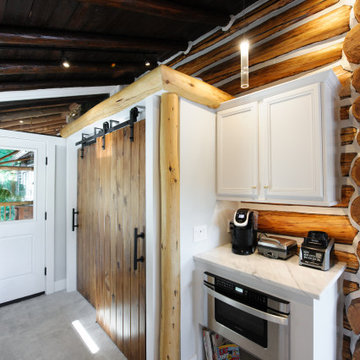
Cette photo montre un placard dressing chic de taille moyenne et neutre avec un placard avec porte à panneau encastré, des portes de placard blanches, sol en béton ciré et un sol gris.
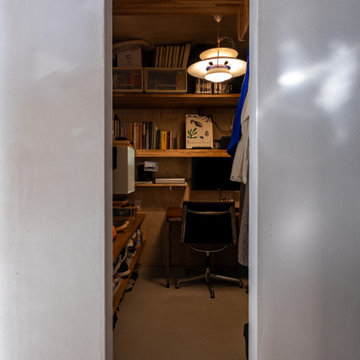
玄関と土間でつながるシューズクローゼットはリモートワーク主体になったために書斎としての役割も追加されクロフィスとなっている
Inspiration pour un petit dressing nordique neutre avec sol en béton ciré, un sol gris et un plafond en bois.
Inspiration pour un petit dressing nordique neutre avec sol en béton ciré, un sol gris et un plafond en bois.
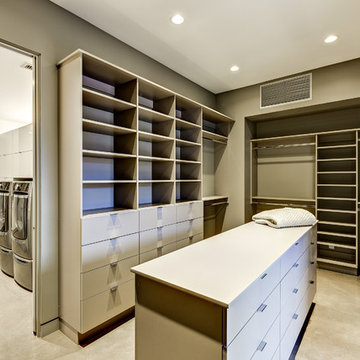
Idée de décoration pour un dressing room design de taille moyenne et neutre avec un placard sans porte, des portes de placard blanches, sol en béton ciré et un sol beige.
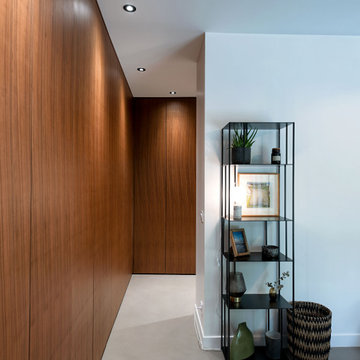
Maison contemporaine avec bardage bois ouverte sur la nature
Inspiration pour un grand placard dressing design en bois brun neutre avec un placard à porte affleurante, sol en béton ciré et un sol gris.
Inspiration pour un grand placard dressing design en bois brun neutre avec un placard à porte affleurante, sol en béton ciré et un sol gris.
Idées déco de dressings et rangements avec sol en béton ciré et tomettes au sol
8
