Idées déco de dressings et rangements avec sol en béton ciré et un sol en carrelage de porcelaine
Trier par :
Budget
Trier par:Populaires du jour
1 - 20 sur 2 120 photos
1 sur 3
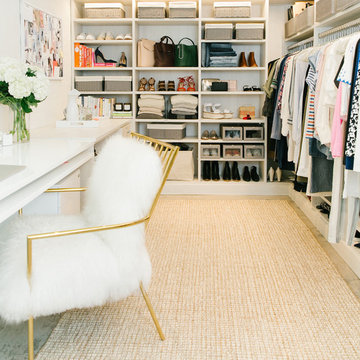
White TCS Custom Closet
Cette photo montre un grand dressing tendance pour une femme avec un placard sans porte, des portes de placard blanches et sol en béton ciré.
Cette photo montre un grand dressing tendance pour une femme avec un placard sans porte, des portes de placard blanches et sol en béton ciré.
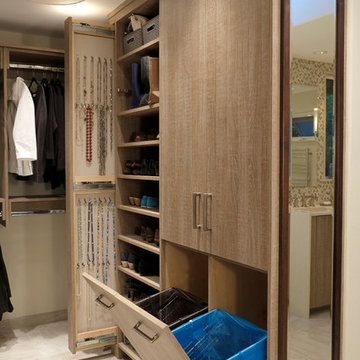
Master Suite has a walk-in closet. A secret tall pull-out for jewelry. Custom accessories abound; pull-outs for; pants, ties, scarfs and shoes. Open and closed storage. Pull-out valet rods, belt racks and hooks. Drawers with inserts and dividers. Two tilt-out hampers for laundry. Mirrors, A great space to start or end your day.
Photo DeMane Design
Winner: 1st Place, ASID WA, Large Bath

Introducing our breathtaking custom walk-in closet nestled near the captivating landscapes of Joshua Tree, meticulously designed and flawlessly executed in collaboration with renowned Italian closet manufacturers. This closet is the epitome of luxury and sophistication.
The centerpiece of this exquisite closet is its linen-effect opaque glass doors, adorned with elegant bronze metal frames. These doors not only provide a touch of timeless beauty but also add a subtle, soft texture to the space. As you approach, the doors beckon you to explore the treasures within.
Upon opening those inviting doors, you'll be greeted by a harmonious blend of form and function. The integrated interior lighting gracefully illuminates your curated collection, making every garment and accessory shine in its own right. The ambient lighting sets the mood and adds a touch of glamour, ensuring that every visit to your closet is a delightful experience.
Designed for those who appreciate the finer things in life, this custom walk-in closet is a testament to the fusion of Italian craftsmanship and the natural beauty of Joshua Tree. It's not just a storage space; it's a sanctuary for your wardrobe, a reflection of your impeccable taste, and a daily indulgence in luxury.
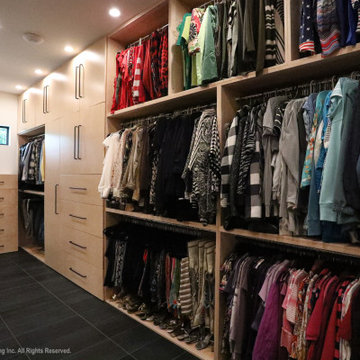
The master bedroom suite exudes elegance and functionality with a spacious walk-in closet boasting versatile storage solutions. The bedroom itself boasts a striking full-wall headboard crafted from painted black beadboard, complemented by aged oak flooring and adjacent black matte tile in the bath and closet areas. Custom nightstands on either side of the bed provide convenience, illuminated by industrial rope pendants overhead. The master bath showcases an industrial aesthetic with white subway tile, aged oak cabinetry, and a luxurious walk-in shower. Black plumbing fixtures and hardware add a sophisticated touch, completing this harmoniously designed and well-appointed master suite.
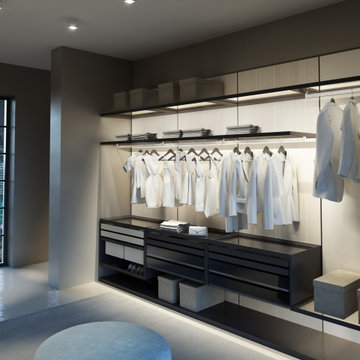
Realizzazione 3d per catalogo Walk-in Wardrobe ideato e realizzato dalla ditta MOOW srl
Exemple d'un grand dressing moderne en bois foncé neutre avec un placard à porte vitrée et sol en béton ciré.
Exemple d'un grand dressing moderne en bois foncé neutre avec un placard à porte vitrée et sol en béton ciré.

Exemple d'un dressing room tendance de taille moyenne et neutre avec un placard à porte vitrée, des portes de placard grises, sol en béton ciré et un sol gris.
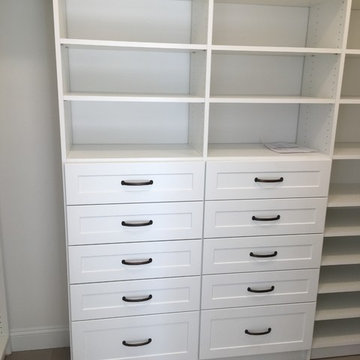
Idée de décoration pour un grand dressing room tradition neutre avec un placard sans porte, des portes de placard blanches et un sol en carrelage de porcelaine.
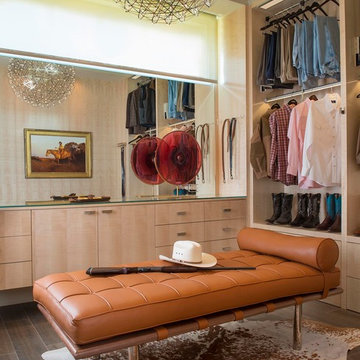
Danny Piassick
Inspiration pour un dressing vintage en bois clair de taille moyenne pour un homme avec un placard à porte plane et un sol en carrelage de porcelaine.
Inspiration pour un dressing vintage en bois clair de taille moyenne pour un homme avec un placard à porte plane et un sol en carrelage de porcelaine.

A custom built in closet space with drawers and cabinet storage in Hard Rock Maple Painted White - Shaker Style cabinets.
Photo by Frost Photography LLC
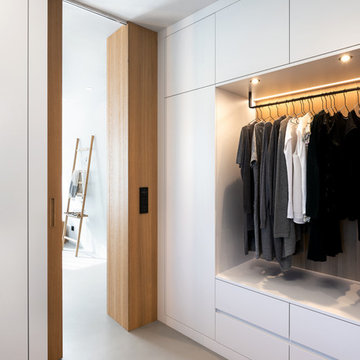
Idée de décoration pour un dressing nordique neutre avec un placard à porte plane, des portes de placard blanches, sol en béton ciré et un sol gris.
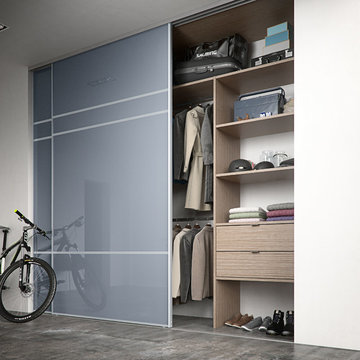
Simple and stunning. Bespoke sliding wardrobe with glass fronted doors and wood interiors. All our panels and shelves are 22mm thick. All drawers with latest fully extendable soft closing Blum runners.
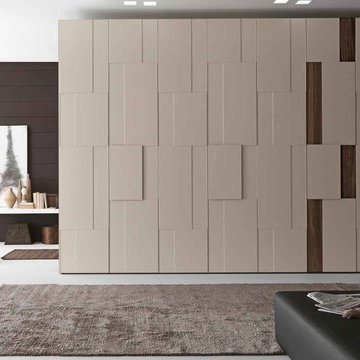
Wardrobe by Presotto designed with Step swing doors in matt corda lacquer and matching frame. One door is shown with a structural panel in "aged" tabacco oak. Available in a range of different widths. Handles are incorporated into the design by having one panel project outwards.
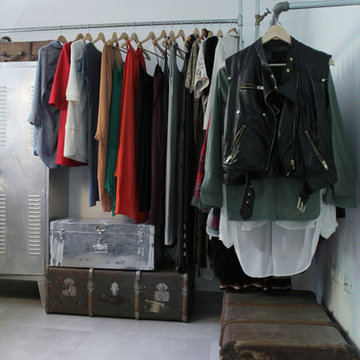
Photo: Esther Hershcovic © 2014 Houzz
Idées déco pour un dressing industriel avec un placard sans porte et sol en béton ciré.
Idées déco pour un dressing industriel avec un placard sans porte et sol en béton ciré.

Pocket doors in this custom designed closet allow for maximum storage.
Interior Design: Bell & Associates Interior Design, Ltd
Closet cabinets: Closet Creations
Photography: Steven Paul Whitsitt Photography
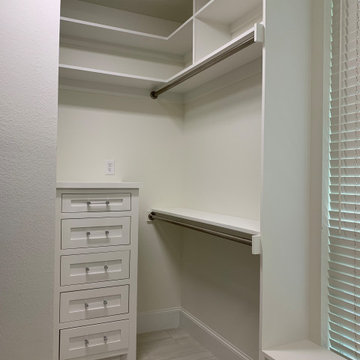
Cette image montre un dressing traditionnel de taille moyenne et neutre avec un placard à porte shaker, des portes de placard blanches, un sol en carrelage de porcelaine et un sol blanc.

This chic farmhouse remodel project blends the classic Pendleton SP 275 door style with the fresh look of the Heron Plume (Kitchen and Powder Room) and Oyster (Master Bath and Closet) painted finish from Showplace Cabinetry.
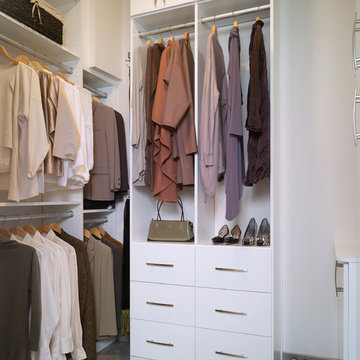
Here's another view of our client's new walk-in wardrobe off the Master Bathroom, simply designed in a white, high-gloss lacquer finish to maintain an open and bright space. We carried the floor tile from the Master Bathroom into the wardrobe to maintain an open flow and enhance the sense of an expansive space in an area where space is actually quite restricted.
New Mood Design's progress and how we work is charted in a before and after album of the renovations on our Facebook business page: link: http://on.fb.me/NKt2x3
Photograph © New Mood Design

Idées déco pour un dressing rétro neutre avec un placard à porte plane, des portes de placard blanches, sol en béton ciré et un sol gris.
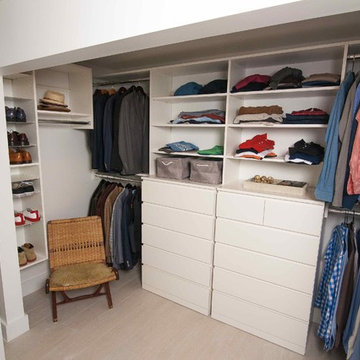
Expansive master closet was originally open to master bedroom. Sliding glass doors were added at request of buyer.
Cette image montre un dressing traditionnel neutre et de taille moyenne avec un placard à porte plane, des portes de placard blanches, un sol en carrelage de porcelaine et un sol beige.
Cette image montre un dressing traditionnel neutre et de taille moyenne avec un placard à porte plane, des portes de placard blanches, un sol en carrelage de porcelaine et un sol beige.
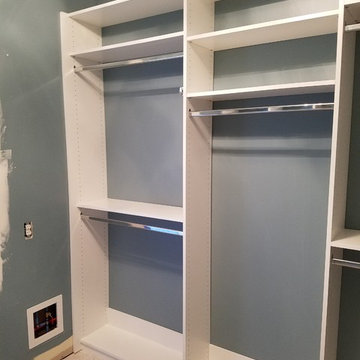
Inspiration pour un dressing traditionnel de taille moyenne et neutre avec un placard sans porte, des portes de placard blanches, un sol en carrelage de porcelaine et un sol beige.
Idées déco de dressings et rangements avec sol en béton ciré et un sol en carrelage de porcelaine
1