Idées déco de dressings et rangements avec sol en stratifié et moquette
Trier par :
Budget
Trier par:Populaires du jour
141 - 160 sur 16 526 photos
1 sur 3
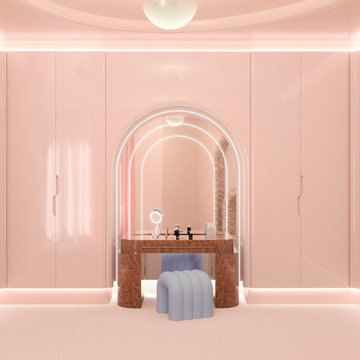
“La simplicidad es la máxima sofisticación” - Leonardo da Vinci.
Réalisation d'un dressing et rangement design avec moquette et un sol rose.
Réalisation d'un dressing et rangement design avec moquette et un sol rose.

Our Princeton architects collaborated with the homeowners to customize two spaces within the primary suite of this home - the closet and the bathroom. The new, gorgeous, expansive, walk-in closet was previously a small closet and attic space. We added large windows and designed a window seat at each dormer. Custom-designed to meet the needs of the homeowners, this space has the perfect balance or hanging and drawer storage. The center islands offers multiple drawers and a separate vanity with mirror has space for make-up and jewelry. Shoe shelving is on the back wall with additional drawer space. The remainder of the wall space is full of short and long hanging areas and storage shelves, creating easy access for bulkier items such as sweaters.
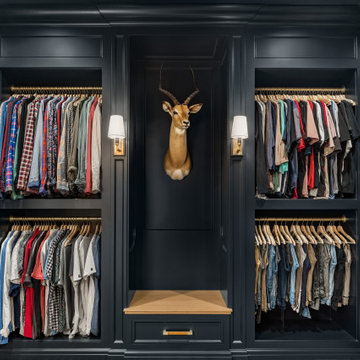
Closets are more than storage areas, they allow the homeowners to showcase their personal tastes and style. This moody, custom closet, complete with open shelving for shoes and plenty of drawer storage, is a prime example of making your space work for you with custom cabinetry.
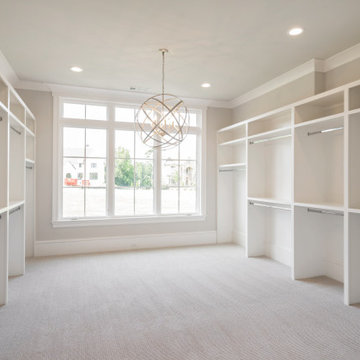
Idées déco pour un grand dressing classique avec un placard sans porte, des portes de placard blanches, moquette et un sol beige.

Jaime and Nathan have been chipping away at turning their home into their dream. We worked very closely with this couple and they have had a great input with the design and colors selection of their kitchen, vanities and walk in robe. Being a busy couple with young children, they needed a kitchen that was functional and as much storage as possible. Clever use of space and hardware has helped us maximize the storage and the layout is perfect for a young family with an island for the kids to sit at and do their homework whilst the parents are cooking and getting dinner ready.
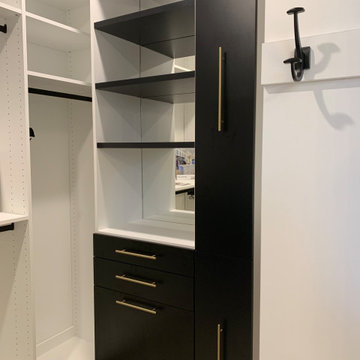
Welcome to the 2019 Tour of Homes! Closet Factory was chosen yet again to be in the showcase home built by Windriver Homes. The theme: Black and white-- so we brought it!
Check it out and message me for details!
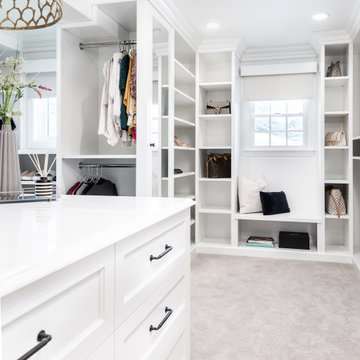
Idée de décoration pour un dressing tradition de taille moyenne et neutre avec un placard sans porte, des portes de placard blanches, moquette et un sol gris.
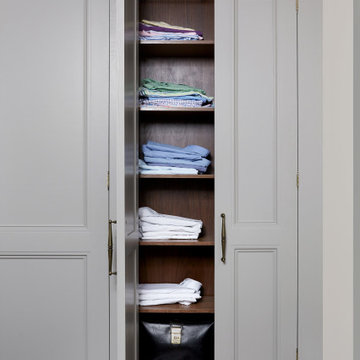
Custom built-in clothes storage for walk-in closet
Photo by Stacy Zarin Goldberg Photography
Idées déco pour un grand dressing classique pour un homme avec un placard avec porte à panneau encastré, des portes de placard grises, sol en stratifié et un sol marron.
Idées déco pour un grand dressing classique pour un homme avec un placard avec porte à panneau encastré, des portes de placard grises, sol en stratifié et un sol marron.
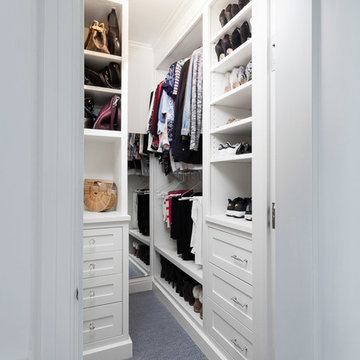
Inspiration pour un petit dressing traditionnel pour une femme avec un placard avec porte à panneau encastré, des portes de placard blanches, moquette et un sol bleu.
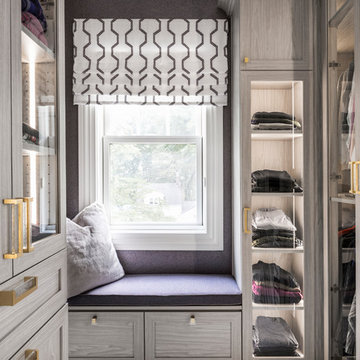
Aménagement d'un dressing classique pour une femme avec un placard à porte vitrée, moquette et un sol gris.
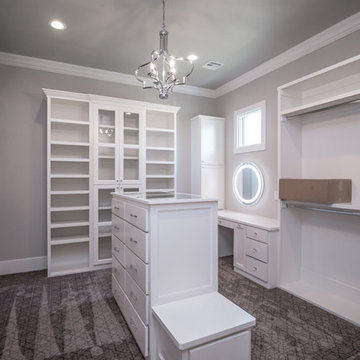
• HIS AND HERS CLOSETS
• CUSTOM CABINETRY INCLUDING BUILT IN DRESSERS, SHOE STORAGE, MAKEUP VANITY,
AND BUILT IN SEATING
• CUSTOM SHELVING WITH OVAL CHROME CLOSET RODS
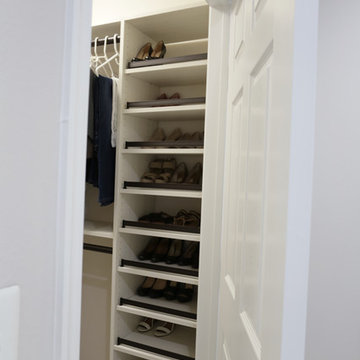
We created a sanctuary in the master bedroom using soft color tones mixed with grey, white and beige. A new custom headboard made for a classy focal point when viewing the room from the bedroom entry. The master bathroom spruce up includes new porcelain shower tile, a new bathroom vanity/counter, and new brushed nickel plumbing fixtures. The new shower glass made for a nice compliment to the outstanding selections.
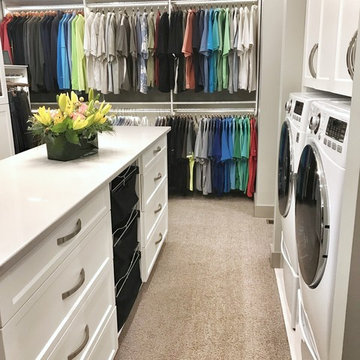
Idée de décoration pour un grand dressing tradition avec un placard à porte plane, des portes de placard blanches, moquette et un sol beige.
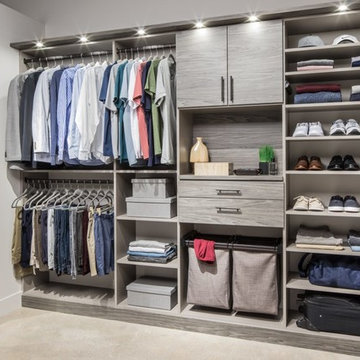
Réalisation d'un dressing design neutre avec un placard à porte plane, des portes de placard grises, moquette et un sol beige.
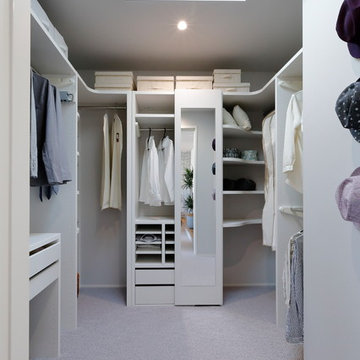
Inspiration pour un grand dressing minimaliste neutre avec moquette, un sol gris, un placard sans porte et des portes de placard blanches.
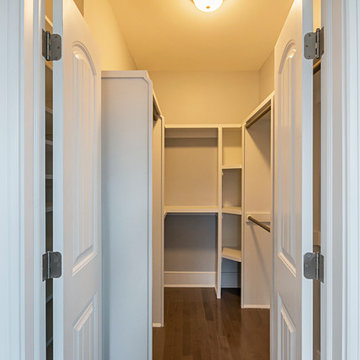
This custom craftsman home located in Flemington, NJ was created for our client who wanted to find the perfect balance of accommodating the needs of their family, while being conscientious of not compromising on quality.
The heart of the home was designed around an open living space and functional kitchen that would accommodate entertaining, as well as every day life. Our team worked closely with the client to choose a a home design and floor plan that was functional and of the highest quality.
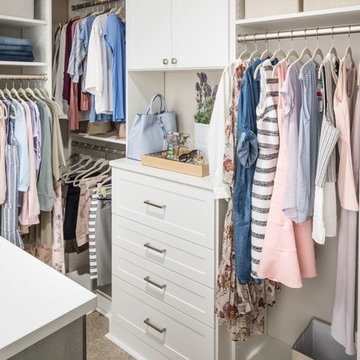
Exemple d'un dressing tendance neutre et de taille moyenne avec des portes de placard blanches, moquette, un sol marron et un placard à porte shaker.
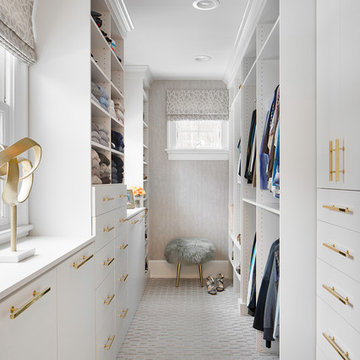
Cette image montre un dressing traditionnel pour une femme avec moquette, un placard à porte plane, des portes de placard blanches et un sol gris.
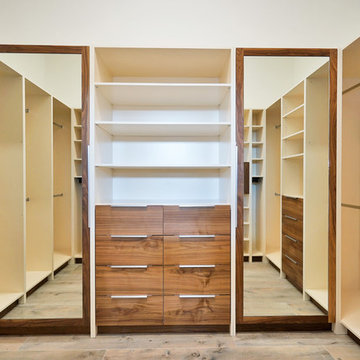
Réalisation d'un grand dressing minimaliste en bois foncé pour un homme avec un placard à porte plane, sol en stratifié et un sol marron.
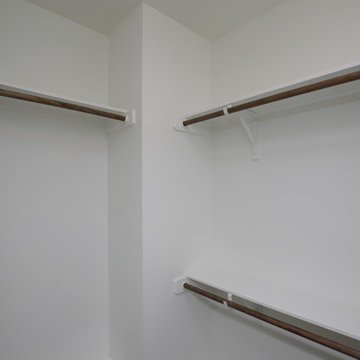
Stephen Thrift Photography
Inspiration pour un grand dressing traditionnel neutre avec un placard sans porte, des portes de placard blanches, moquette et un sol beige.
Inspiration pour un grand dressing traditionnel neutre avec un placard sans porte, des portes de placard blanches, moquette et un sol beige.
Idées déco de dressings et rangements avec sol en stratifié et moquette
8