Idées déco de dressings et rangements avec sol en stratifié et un sol en calcaire
Trier par :
Budget
Trier par:Populaires du jour
141 - 160 sur 1 083 photos
1 sur 3
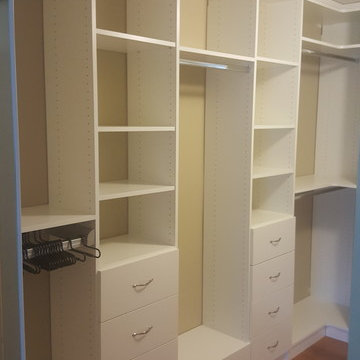
3/4" TFL white laminate boards.
Both side walls featuring long hangers in the middle and two sets of double hangers. One of the hanging rods in front , has been replaced by our popular pull-out pant organizer.
The drawers below the hangers creates more covered storage spaces .
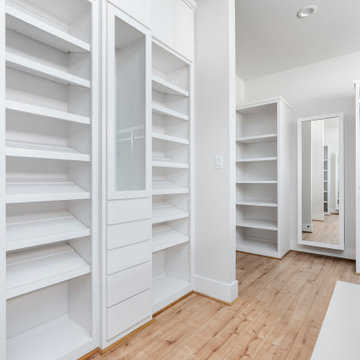
Exemple d'un grand dressing moderne neutre avec un placard à porte plane, des portes de placard blanches, sol en stratifié et un sol beige.
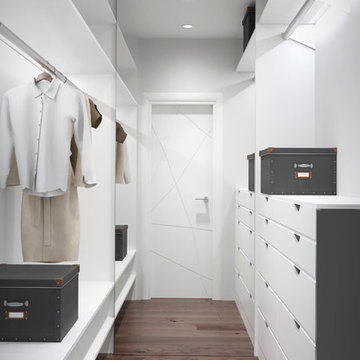
Месторасположение: Киев, Украина
Площадь: 77 м2
Создать гармонию - значит совместить разнородные и даже конфликтные элементы в единое целое. Для создания гармоничного пространства для молодой семейной пары мы сочетали несочетаемое. В результате получился симбиоз сложных фактур: рифленые стеновые панели, кожаные обои, натуральный мрамор и уютный текстиль. А ахроматическую цветовую палитру разбавили всплесками пыльно-ягодного цвета с вкраплениям золота и латуни.
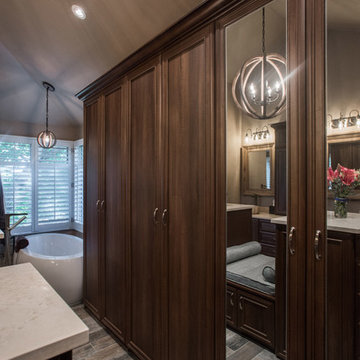
"When I first visited the client's house, and before seeing the space, I sat down with my clients to understand their needs. They told me they were getting ready to remodel their bathroom and master closet, and they wanted to get some ideas on how to make their closet better. The told me they wanted to figure out the closet before they did anything, so they presented their ideas to me, which included building walls in the space to create a larger master closet. I couldn't visual what they were explaining, so we went to the space. As soon as I got in the space, it was clear to me that we didn't need to build walls, we just needed to have the current closets torn out and replaced with wardrobes, create some shelving space for shoes and build an island with drawers in a bench. When I proposed that solution, they both looked at me with big smiles on their faces and said, 'That is the best idea we've heard, let's do it', then they asked me if I could design the vanity as well.
"I used 3/4" Melamine, Italian walnut, and Donatello thermofoil. The client provided their own countertops." - Leslie Klinck, Designer
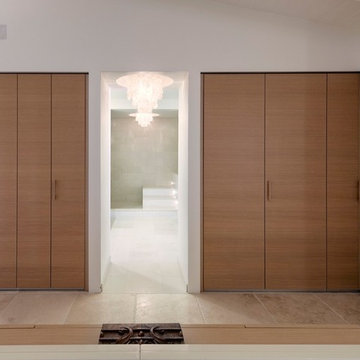
This retreat was designed with separate Women's and Men's private areas. The Women's Bathroom & Closet a large, inviting space for rejuvenation and peace. The Men's Bedroom & Bar a place of relaxation and warmth. The Lounge, an expansive area with a welcoming view of nature.
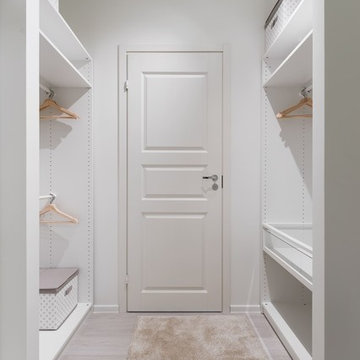
Réalisation d'un petit dressing nordique neutre avec un placard sans porte, sol en stratifié et un sol gris.
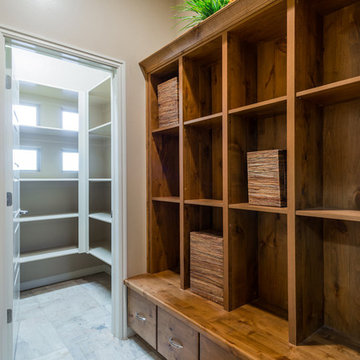
This home was our model home for our community, Sage Meadows. This floor plan is still available in current communities. This home boasts a covered front porch and covered back patio for enjoying the outdoors. And you will enjoy the beauty of the indoors of this great home. Notice the master bedroom with attached bathroom featuring a corner garden tub. In addition to an ample laundry room find a mud room with walk in closet for extra projects and storage. The kitchen, dining area and great room offer ideal space for family time and entertainment.
Jeremiah Barber
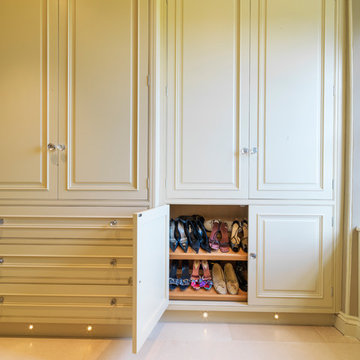
This painted master bathroom was designed and made by Tim Wood.
One end of the bathroom has built in wardrobes painted inside with cedar of Lebanon backs, adjustable shelves, clothes rails, hand made soft close drawers and specially designed and made shoe racking.
The vanity unit has a partners desk look with adjustable angled mirrors and storage behind. All the tap fittings were supplied in nickel including the heated free standing towel rail. The area behind the lavatory was boxed in with cupboards either side and a large glazed cupboard above. Every aspect of this bathroom was co-ordinated by Tim Wood.
Designed, hand made and photographed by Tim Wood

Master Closet
Idée de décoration pour un dressing tradition de taille moyenne et neutre avec sol en stratifié.
Idée de décoration pour un dressing tradition de taille moyenne et neutre avec sol en stratifié.
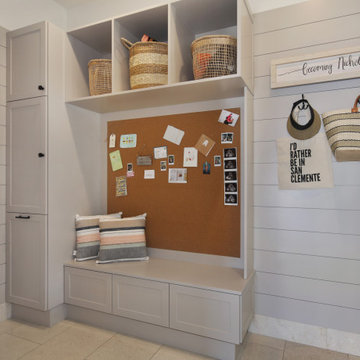
Cette image montre un dressing et rangement méditerranéen de taille moyenne avec un placard à porte shaker, des portes de placard grises et un sol en calcaire.
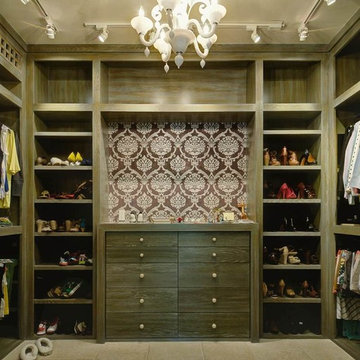
Exemple d'un dressing tendance en bois vieilli de taille moyenne pour une femme avec un placard à porte plane et un sol en calcaire.
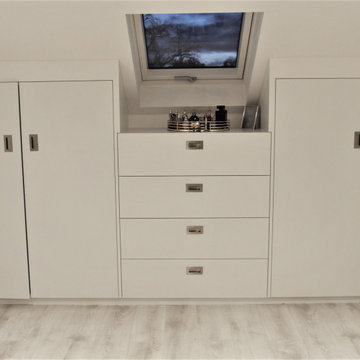
Bespoke cupboards made to utilise the space in the eaves
Inspiration pour une armoire encastrée design de taille moyenne avec des portes de placard blanches, sol en stratifié et un sol blanc.
Inspiration pour une armoire encastrée design de taille moyenne avec des portes de placard blanches, sol en stratifié et un sol blanc.
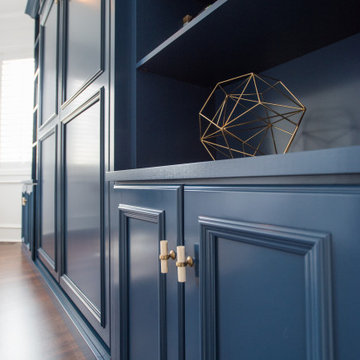
A custom blue painted wall bed with cabinets and shelving makes this multipurpose room fully functional. Every detail in this beautiful unit was designed and executed perfectly. The beauty is surely in the details with this gorgeous unit. The panels and crown molding were custom cut to work around the rooms existing wall panels.
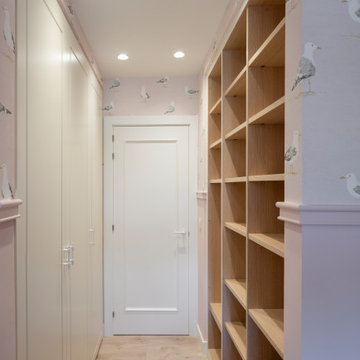
Sube Interiorismo www.subeinteriorismo.com
Fotografía Biderbost Photo
Aménagement d'un dressing room classique de taille moyenne pour une femme avec sol en stratifié, un sol beige, un placard sans porte et des portes de placard blanches.
Aménagement d'un dressing room classique de taille moyenne pour une femme avec sol en stratifié, un sol beige, un placard sans porte et des portes de placard blanches.
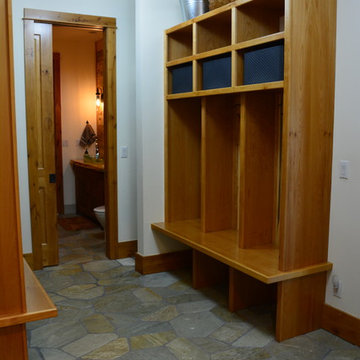
Mud room, alder cubbies with stone flooring, access to powder room
Cette image montre un grand dressing chalet neutre avec des portes de placard marrons, un sol en calcaire et un sol multicolore.
Cette image montre un grand dressing chalet neutre avec des portes de placard marrons, un sol en calcaire et un sol multicolore.
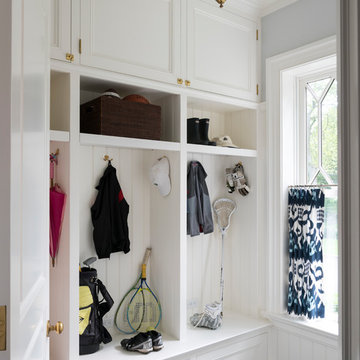
A painted mudroom closet well organized into overhead cabinets, open locker-style cubbies and shelves, and bench seating with large drawers is wonderfully dressed in fine mouldings, bead-board paneling, and brass hardware.
James Merrell Photography
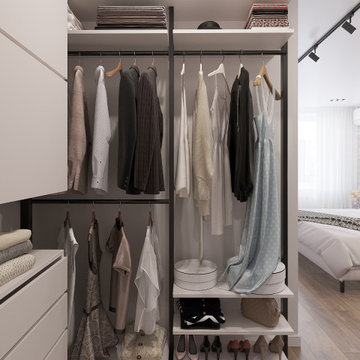
Exemple d'un petit placard dressing tendance neutre avec un placard sans porte, des portes de placard beiges, sol en stratifié et un sol marron.
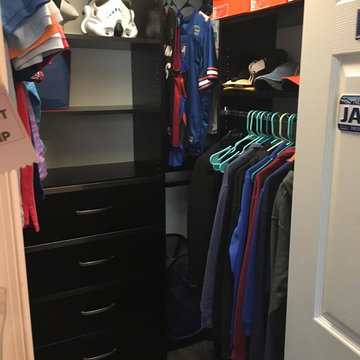
The children’s closets in my client’s new home had Home Depot systems installed by the previous owner. Because those systems are pre-fab, they don’t utilize every inch of space properly. Plus, drawers did not close properly and the shelves were thin and cracking. I designed new spaces for them that maximize each area and gave them more storage. My client said all three children were so happy with their new closets that they have been keeping them neat and organized!
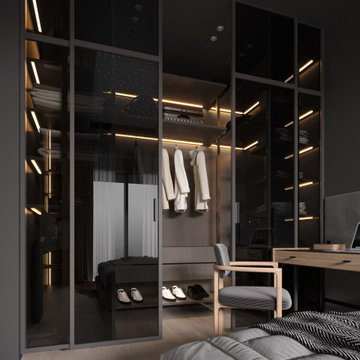
Дизайн проект однокомнатной квартиры в темных оттенках
Idées déco pour une armoire encastrée contemporaine de taille moyenne et neutre avec un placard sans porte, des portes de placard grises, sol en stratifié et un sol marron.
Idées déco pour une armoire encastrée contemporaine de taille moyenne et neutre avec un placard sans porte, des portes de placard grises, sol en stratifié et un sol marron.
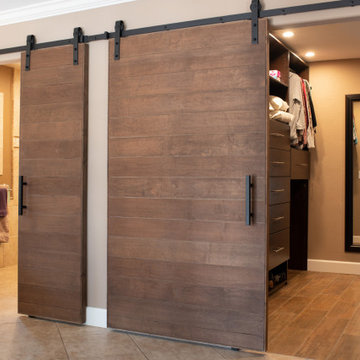
Aménagement d'un grand dressing moderne en bois foncé neutre avec un placard à porte plane, sol en stratifié et un sol marron.
Idées déco de dressings et rangements avec sol en stratifié et un sol en calcaire
8