Idées déco de dressings et rangements avec sol en stratifié et un sol en carrelage de céramique
Trier par :
Budget
Trier par:Populaires du jour
201 - 220 sur 2 286 photos
1 sur 3
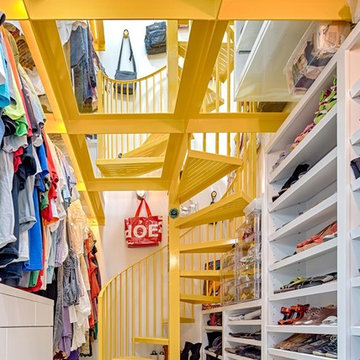
Built By: Texana Builders www.texanabuilders.com
Photo by: Taggart Sorenson
tagg@taggphoto.com
Cette image montre un dressing et rangement design avec un sol en carrelage de céramique.
Cette image montre un dressing et rangement design avec un sol en carrelage de céramique.
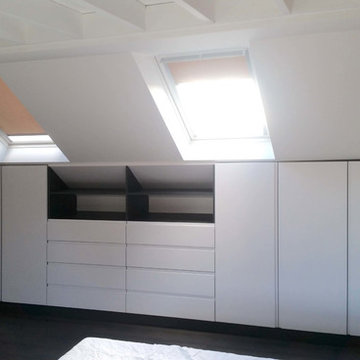
Our homes often have plenty of space in the attic that can be optimized to save lots of space in the room.
Exemple d'un dressing et rangement moderne de taille moyenne avec des portes de placard blanches, sol en stratifié et un sol noir.
Exemple d'un dressing et rangement moderne de taille moyenne avec des portes de placard blanches, sol en stratifié et un sol noir.
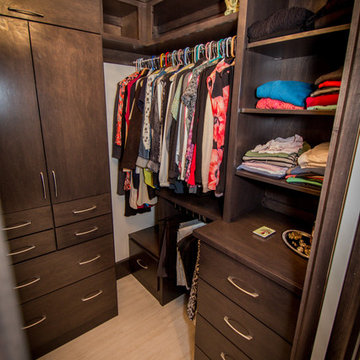
Smart custom design. A place for everything. This closet has less square footage than the original, but incorporates a much better use of the space.
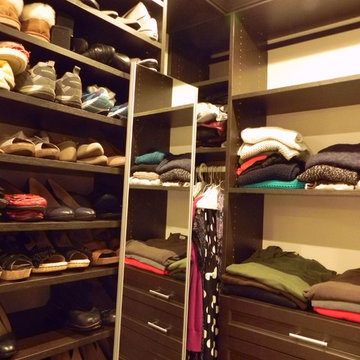
A remodeled bathroom led to the design of the master closet to maximize storage and display the owners' shoes.
Cette image montre un petit dressing traditionnel en bois foncé neutre avec un placard à porte shaker et un sol en carrelage de céramique.
Cette image montre un petit dressing traditionnel en bois foncé neutre avec un placard à porte shaker et un sol en carrelage de céramique.
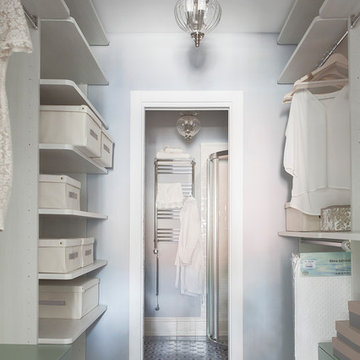
Фотограф - Гришко Юрий
Réalisation d'un petit dressing tradition pour une femme avec un placard sans porte, un sol en carrelage de céramique, un sol multicolore et des portes de placard beiges.
Réalisation d'un petit dressing tradition pour une femme avec un placard sans porte, un sol en carrelage de céramique, un sol multicolore et des portes de placard beiges.
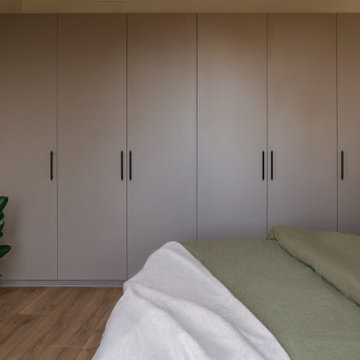
Idée de décoration pour une grande armoire encastrée méditerranéenne avec un placard avec porte à panneau encastré, des portes de placard grises, sol en stratifié et un sol marron.
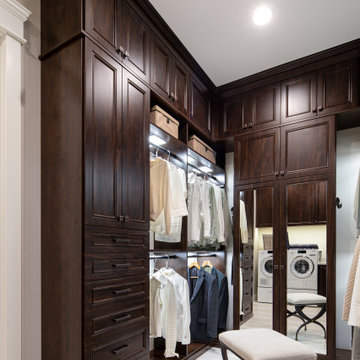
This in-law master walk-in closet features ample storage with built-in drawers, hampers, short and long hanging, mirrors, valet, belt and tie accessories, display cabinets, seasonal storage, and a laundry area.
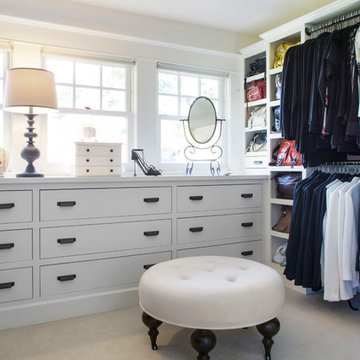
© Rick Keating Photographer, all rights reserved, not for reproduction http://www.rickkeatingphotographer.com
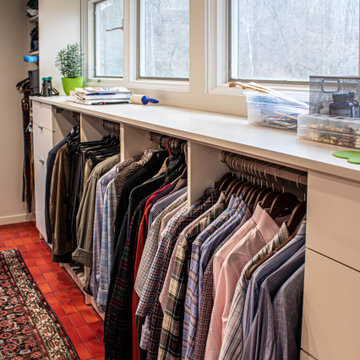
In this Mid-Century Modern home, the master bath was updated with a custom laminate vanity in Pionite Greige with a Suede finish with a bloom tip-on drawer and door system. The countertop is 2cm Sahara Beige quartz. The tile surrounding the vanity is WOW 2x6 Bejmat Tan tile. The shower walls are WOW 6x6 Bejmat Biscuit tile with 2x6 Bejmat tile in the niche. A Hansgrohe faucet, tub faucet, hand held shower, and slide bar in brushed nickel. A TOTO undermount sink, Moen grab bars, Robern swing door medicine cabinet and magnifying mirror, and TOTO one piece automated flushing toilet. The bedroom wall leading into the bathroom is a custom monolithic formica wall in Pumice with lateral swinging Lamp Monoflat Lin-X hinge door series. The client provided 50-year-old 3x6 red brick tile for the bathroom and 50-year-old oak bammapara parquet flooring in the bedroom. In the bedroom, two Rakks Black shelving racks and Stainless Steel Cable System were installed in the loft and a Stor-X closet system was installed.
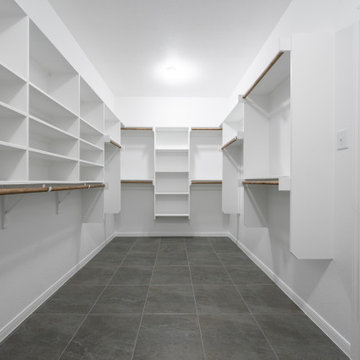
Aménagement d'un grand dressing craftsman neutre avec un sol en carrelage de céramique et un sol gris.
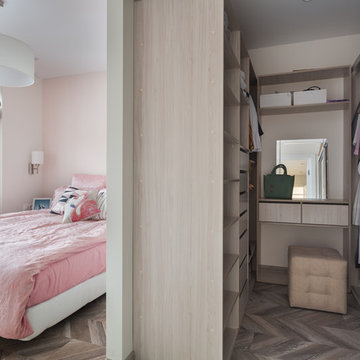
Фотограф-Наталья Кирьянова.
Дизайнеры- Потапова Евгения и Белов Антон.
Дизайн бюро ARTTUNDRA.
Cette photo montre un petit dressing chic pour une femme avec un placard sans porte, des portes de placard beiges, sol en stratifié et un sol marron.
Cette photo montre un petit dressing chic pour une femme avec un placard sans porte, des portes de placard beiges, sol en stratifié et un sol marron.
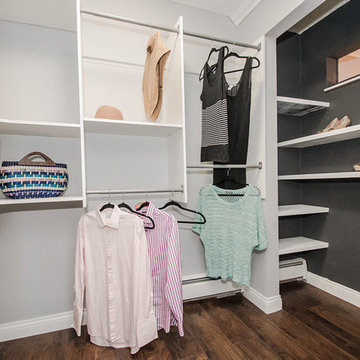
Photo Credit Akil Photography
Exemple d'un petit dressing tendance neutre avec sol en stratifié et un sol marron.
Exemple d'un petit dressing tendance neutre avec sol en stratifié et un sol marron.
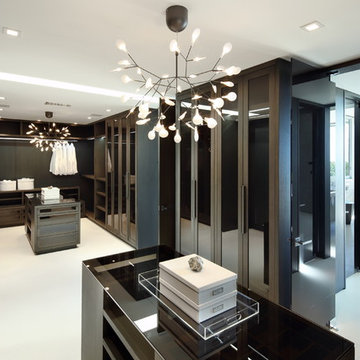
Cette photo montre un très grand dressing tendance en bois foncé neutre avec un placard à porte plane, un sol en carrelage de céramique et un sol beige.
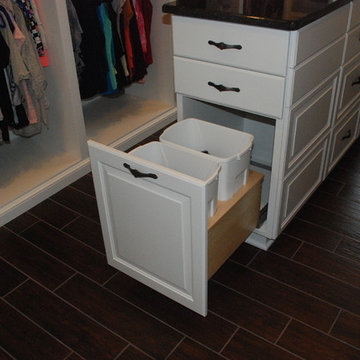
White dressing room with, hidden laundry baskets.
Cette photo montre un grand dressing room chic pour une femme avec un placard sans porte, des portes de placard blanches et un sol en carrelage de céramique.
Cette photo montre un grand dressing room chic pour une femme avec un placard sans porte, des portes de placard blanches et un sol en carrelage de céramique.
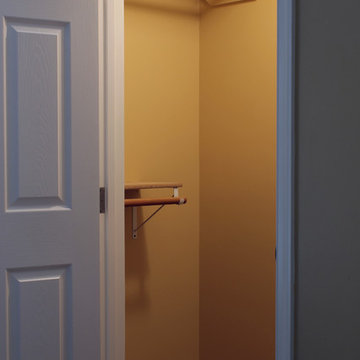
This bedroom and full bathroom are part of an adventuresome project my wife and I embarked upon to create a complete apartment in the basement of our townhouse. We designed a floor plan that creatively and efficiently used all of the 385-square-foot-space, without sacrificing beauty, comfort or function – and all without breaking the bank! To maximize our budget, we did the work ourselves and added everything from thrift store finds to DIY wall art to bring it all together.
A partial double closet bar adds a little extra space while still leaving room for longer hanging clothes.
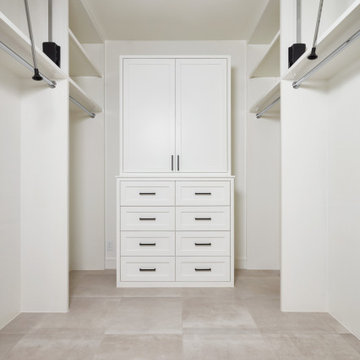
Large walk-in master closet with overhead storage and large format Reside Beige tile floor from Arizona Tile.
Exemple d'un grand dressing tendance neutre avec un placard avec porte à panneau encastré, des portes de placard blanches, un sol en carrelage de céramique, un sol beige et un plafond voûté.
Exemple d'un grand dressing tendance neutre avec un placard avec porte à panneau encastré, des portes de placard blanches, un sol en carrelage de céramique, un sol beige et un plafond voûté.
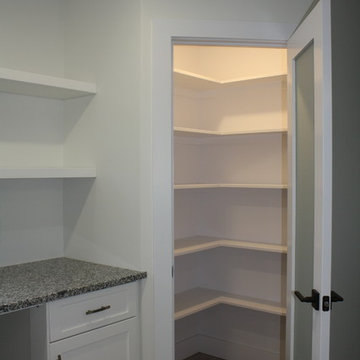
Kitchen pantry with built in shelving
Idée de décoration pour un petit dressing design neutre avec un placard sans porte, des portes de placard blanches, un sol en carrelage de céramique et un sol gris.
Idée de décoration pour un petit dressing design neutre avec un placard sans porte, des portes de placard blanches, un sol en carrelage de céramique et un sol gris.
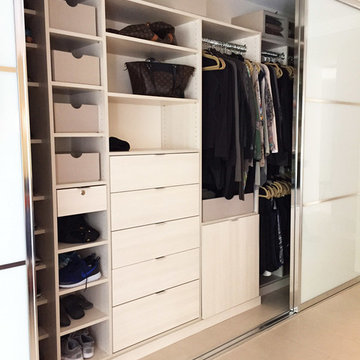
Idée de décoration pour un placard dressing en bois clair de taille moyenne avec un placard à porte plane et un sol en carrelage de céramique.
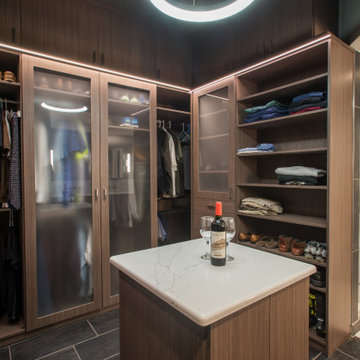
A modern and masculine walk-in closet in a downtown loft. The space became a combination of bathroom, closet, and laundry. The combination of wood tones, clean lines, and lighting creates a warm modern vibe.
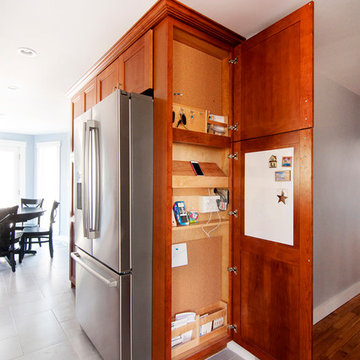
Cette image montre un petit placard dressing craftsman en bois brun neutre avec un placard à porte shaker, un sol en carrelage de céramique et un sol gris.
Idées déco de dressings et rangements avec sol en stratifié et un sol en carrelage de céramique
11