Idées déco de dressings et rangements avec sol en stratifié
Trier par :
Budget
Trier par:Populaires du jour
21 - 40 sur 213 photos
1 sur 3
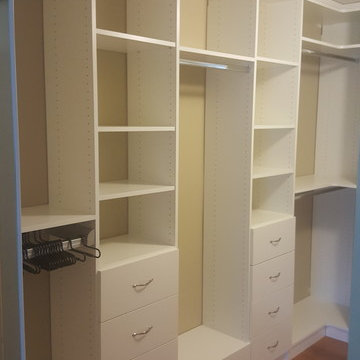
3/4" TFL white laminate boards.
Both side walls featuring long hangers in the middle and two sets of double hangers. One of the hanging rods in front , has been replaced by our popular pull-out pant organizer.
The drawers below the hangers creates more covered storage spaces .
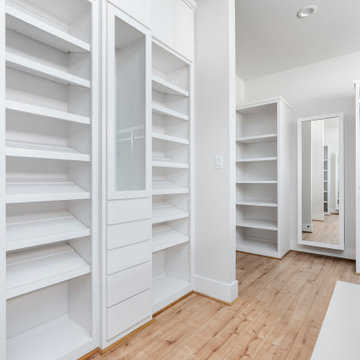
Exemple d'un grand dressing moderne neutre avec un placard à porte plane, des portes de placard blanches, sol en stratifié et un sol beige.
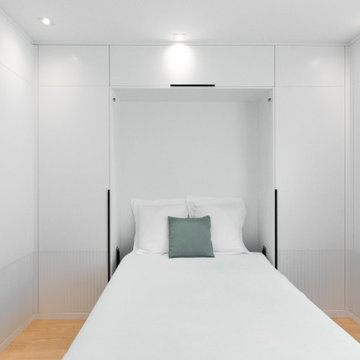
Mantener el orden en la casa, parte por un buen diseño y distribución de armarios.
En este caso, la vivienda estaba muy dotada de almacenaje, por lo que nos permitimos disponer de espacios tan únicos como zona de plancha y ropa blanca.
Pero ademas esta estancia tenia el uso de habitacion auxiliar de invitados mediante una cama vertical doble que quedaba oculta perfectamente en el espacio.
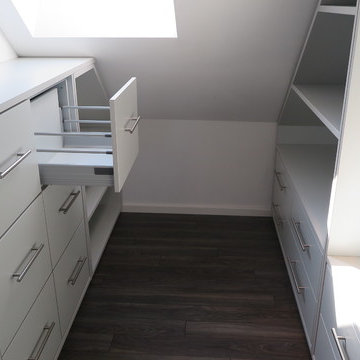
Der begehbare Kleiderschrank. Im unteren Bereich die bequem bedienbaren Schubladenschränke. Oben Ablageflächen.
Cette photo montre un dressing room tendance de taille moyenne et neutre avec un placard sans porte, des portes de placard blanches et sol en stratifié.
Cette photo montre un dressing room tendance de taille moyenne et neutre avec un placard sans porte, des portes de placard blanches et sol en stratifié.
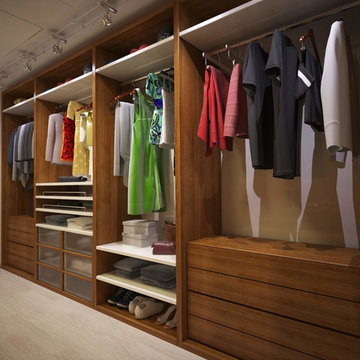
Idée de décoration pour un grand dressing tradition en bois brun neutre avec sol en stratifié, un sol beige et un placard à porte plane.
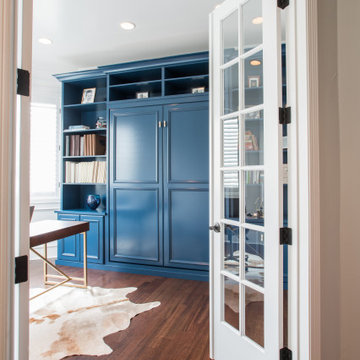
A custom blue painted wall bed with cabinets and shelving makes this multipurpose room fully functional. Every detail in this beautiful unit was designed and executed perfectly. The beauty is surely in the details with this gorgeous unit. The panels and crown molding were custom cut to work around the rooms existing wall panels.
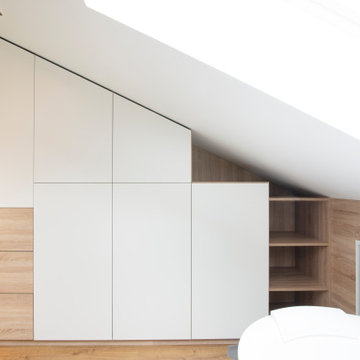
Aménagement d'une suite parental avec 2 dressings sous pente, une baignoire, climatiseurs encastrés.
Sol en stratifié et tomettes hexagonales en destructurés, ambiance contemporaine assurée !
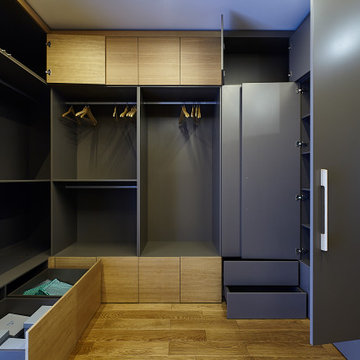
Визуальная лаконичность фасадов, простота в уборке, чёткость линий — вот только некоторые преимущества шкафов без ручек.
Idées déco pour un grand dressing contemporain en bois brun neutre avec sol en stratifié et un sol beige.
Idées déco pour un grand dressing contemporain en bois brun neutre avec sol en stratifié et un sol beige.
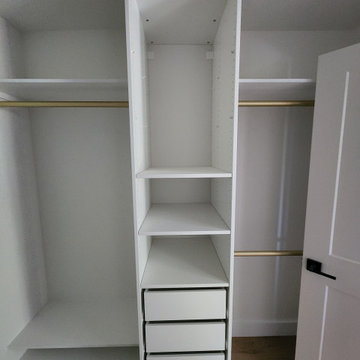
walk-in closet
Idée de décoration pour une armoire encastrée design de taille moyenne et neutre avec un placard à porte plane, des portes de placard blanches, sol en stratifié et un sol marron.
Idée de décoration pour une armoire encastrée design de taille moyenne et neutre avec un placard à porte plane, des portes de placard blanches, sol en stratifié et un sol marron.
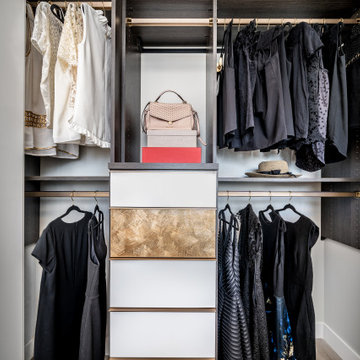
The original closet was insufficient for storage and the decision was made to remove bi-fold doors to free up space in the bedroom. Gold accents in the custom storage closet make an attractive statement for this open concept closet.
Photo: Caydence Photography
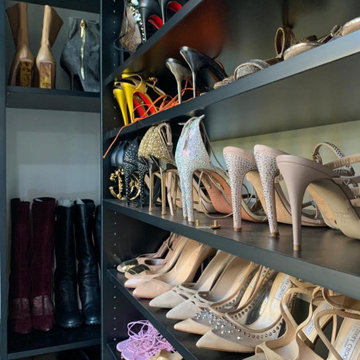
Luxury Alert. Nova Closet presents the newly-completed walk-in closet in the heart of Virginia. A combination of timeless slab and black cabinets are perfectly fitted with the E-shaped room space.
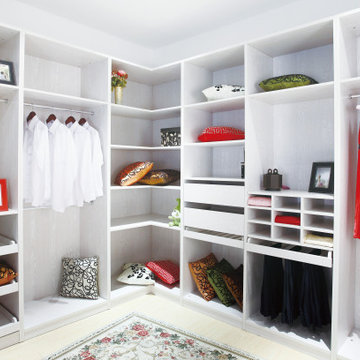
Idées déco pour un dressing contemporain en bois clair de taille moyenne pour une femme avec un placard à porte plane et sol en stratifié.
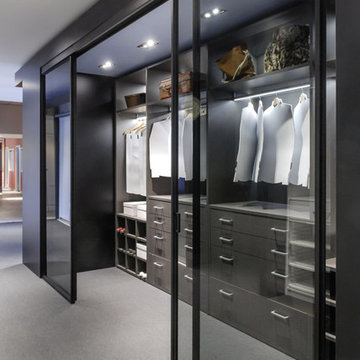
Материал исполнения: мебельная плита Egger, Дуб Гладстоун
Idées déco pour un grand dressing contemporain neutre avec sol en stratifié et un sol gris.
Idées déco pour un grand dressing contemporain neutre avec sol en stratifié et un sol gris.
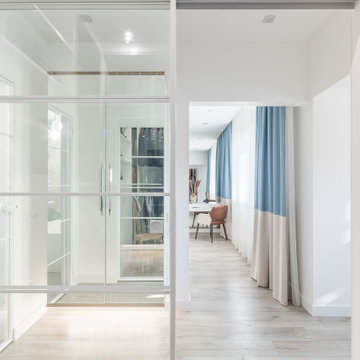
Cette photo montre un dressing tendance de taille moyenne et neutre avec un placard à porte vitrée, des portes de placard blanches, sol en stratifié, un sol beige et un plafond décaissé.
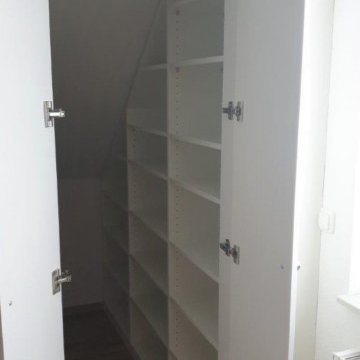
Schuhregal
Réalisation d'un grand dressing design neutre avec un placard à porte plane, des portes de placard blanches, sol en stratifié, un sol marron et un plafond en papier peint.
Réalisation d'un grand dressing design neutre avec un placard à porte plane, des portes de placard blanches, sol en stratifié, un sol marron et un plafond en papier peint.
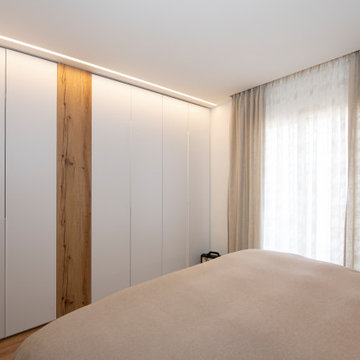
Idées déco pour une grande armoire encastrée scandinave neutre avec un placard à porte plane, des portes de placard blanches, sol en stratifié et un sol marron.
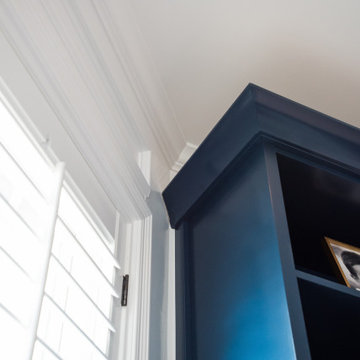
A custom blue painted wall bed with cabinets and shelving makes this multipurpose room fully functional. Every detail in this beautiful unit was designed and executed perfectly. The beauty is surely in the details with this gorgeous unit. The panels and crown molding were custom cut to work around the rooms existing wall panels.
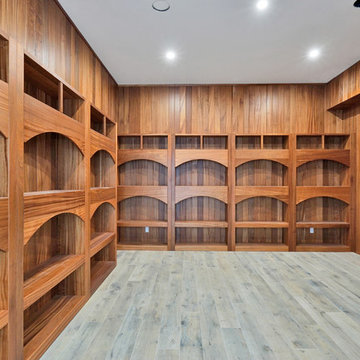
Cette photo montre un grand dressing moderne en bois foncé neutre avec un placard sans porte, sol en stratifié et un sol marron.
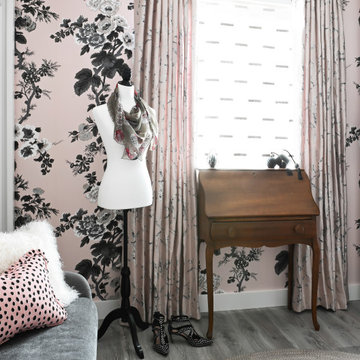
This 1990's home, located in North Vancouver's Lynn Valley neighbourhood, had high ceilings and a great open plan layout but the decor was straight out of the 90's complete with sponge painted walls in dark earth tones. The owners, a young professional couple, enlisted our help to take it from dated and dreary to modern and bright. We started by removing details like chair rails and crown mouldings, that did not suit the modern architectural lines of the home. We replaced the heavily worn wood floors with a new high end, light coloured, wood-look laminate that will withstand the wear and tear from their two energetic golden retrievers. Since the main living space is completely open plan it was important that we work with simple consistent finishes for a clean modern look. The all white kitchen features flat doors with minimal hardware and a solid surface marble-look countertop and backsplash. We modernized all of the lighting and updated the bathrooms and master bedroom as well. The only departure from our clean modern scheme is found in the dressing room where the client was looking for a more dressed up feminine feel but we kept a thread of grey consistent even in this more vivid colour scheme. This transformation, featuring the clients' gorgeous original artwork and new custom designed furnishings is admittedly one of our favourite projects to date!
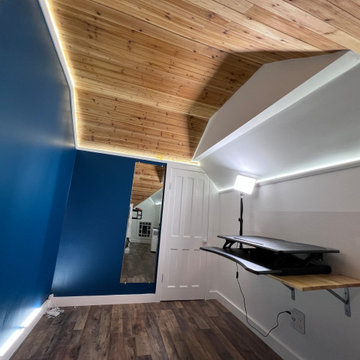
Conversion from a bare attic to walk-in closet/office
Cette image montre un grand dressing design neutre avec un placard sans porte, des portes de placard blanches, sol en stratifié, un sol marron et un plafond voûté.
Cette image montre un grand dressing design neutre avec un placard sans porte, des portes de placard blanches, sol en stratifié, un sol marron et un plafond voûté.
Idées déco de dressings et rangements avec sol en stratifié
2