Idées déco de dressings et rangements avec un placard à porte affleurante
Trier par :
Budget
Trier par:Populaires du jour
1 - 20 sur 1 490 photos
1 sur 2
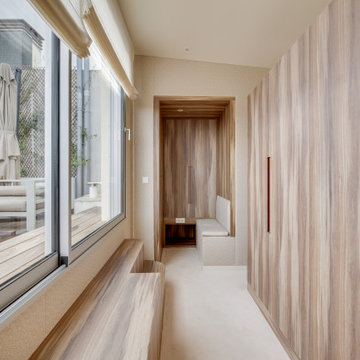
Réalisation d'un grand dressing design en bois brun neutre avec un placard à porte affleurante, moquette et un sol beige.
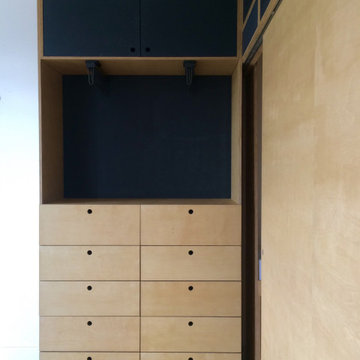
Idées déco pour un grand dressing scandinave en bois clair neutre avec un placard à porte affleurante et parquet clair.
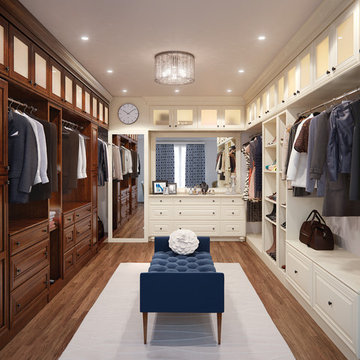
Aménagement d'un grand dressing classique neutre avec un placard à porte affleurante, des portes de placard blanches, un sol en bois brun et un sol marron.
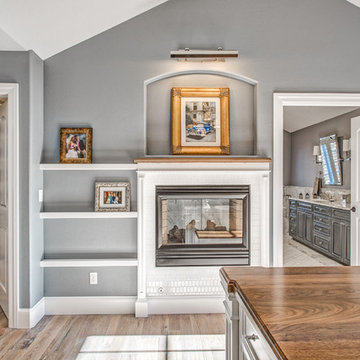
Teri Fotheringham Photography
Inspiration pour un très grand dressing room traditionnel neutre avec un placard à porte affleurante, des portes de placard blanches et parquet clair.
Inspiration pour un très grand dressing room traditionnel neutre avec un placard à porte affleurante, des portes de placard blanches et parquet clair.

Beautiful walk in His & Her Closet in luxury High Rise Residence in Dallas, Texas. Brass hardware on shaker beaded inset style custom cabinetry with several large dressers, adjustable shoe shelving behind glass doors and glass shelving for handbag display showcase this dressing room.

Craig Thompson Photography
Exemple d'un très grand dressing room chic pour une femme avec un placard à porte affleurante, des portes de placard blanches, un sol marron et parquet foncé.
Exemple d'un très grand dressing room chic pour une femme avec un placard à porte affleurante, des portes de placard blanches, un sol marron et parquet foncé.
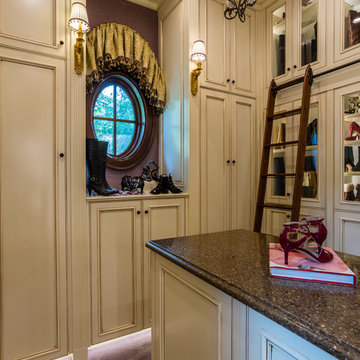
Timeless Tuscan on the Bluff
Cette photo montre un dressing méditerranéen en bois clair pour une femme avec un placard à porte affleurante, moquette et un sol violet.
Cette photo montre un dressing méditerranéen en bois clair pour une femme avec un placard à porte affleurante, moquette et un sol violet.
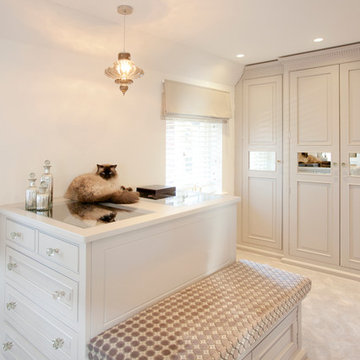
Fraser Marr
Idée de décoration pour un dressing tradition avec un placard à porte affleurante, des portes de placard beiges et moquette.
Idée de décoration pour un dressing tradition avec un placard à porte affleurante, des portes de placard beiges et moquette.
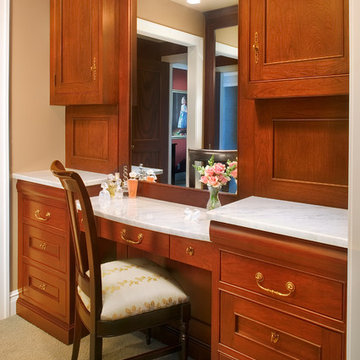
The challenge of this modern version of a 1920s shingle-style home was to recreate the classic look while avoiding the pitfalls of the original materials. The composite slate roof, cement fiberboard shake siding and color-clad windows contribute to the overall aesthetics. The mahogany entries are surrounded by stone, and the innovative soffit materials offer an earth-friendly alternative to wood. You’ll see great attention to detail throughout the home, including in the attic level board and batten walls, scenic overlook, mahogany railed staircase, paneled walls, bordered Brazilian Cherry floor and hideaway bookcase passage. The library features overhead bookshelves, expansive windows, a tile-faced fireplace, and exposed beam ceiling, all accessed via arch-top glass doors leading to the great room. The kitchen offers custom cabinetry, built-in appliances concealed behind furniture panels, and glass faced sideboards and buffet. All details embody the spirit of the craftspeople who established the standards by which homes are judged.
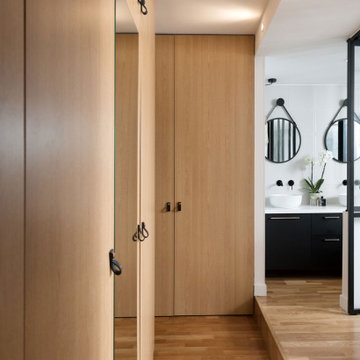
Dressing :
Réalisation : Etablissement CORNE
Placage en chêne clair
Poignée en cuir noir : ETSY - SlaskaLAB
Verrières :
Réalisation : CASSEO
Idée de décoration pour un grand dressing design en bois clair neutre avec un placard à porte affleurante, parquet clair et un sol beige.
Idée de décoration pour un grand dressing design en bois clair neutre avec un placard à porte affleurante, parquet clair et un sol beige.
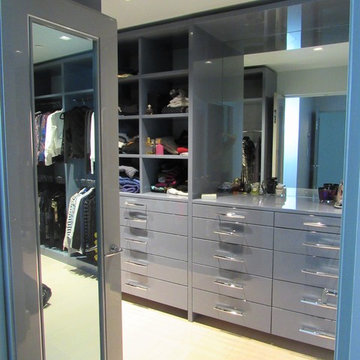
Custom made master closet
Idée de décoration pour un grande dressing et rangement minimaliste avec un placard à porte affleurante.
Idée de décoration pour un grande dressing et rangement minimaliste avec un placard à porte affleurante.
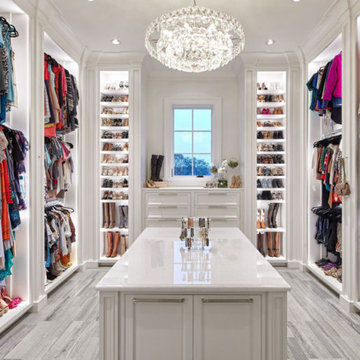
Her master closet was designed with very specific needs. It features limestone floors, side lit cabinets and electric rods. Photo by Sam Smeed
Idées déco pour un dressing classique avec un placard à porte affleurante, des portes de placard blanches et un sol gris.
Idées déco pour un dressing classique avec un placard à porte affleurante, des portes de placard blanches et un sol gris.
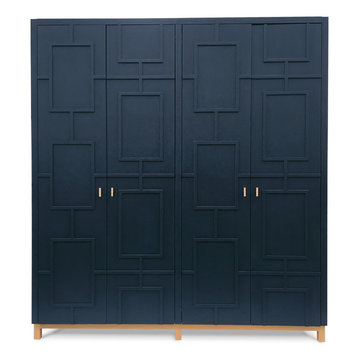
We were initially contacted by our clients to design and make a large fitted wardrobe, however after several discussions we realised that a free standing wardrobe would work better for their needs. We created the large freestanding wardrobe with four patterned doors in relief and titled it Relish. It has now been added to our range of freestanding furniture and available through Andrew Carpenter Design.
The inside of the wardrobe has rails shelves and four drawers that all fitted on concealed soft close runners. At 7 cm deep the top drawer is shallower than the others and can be used for jewellery and small items of clothing, whilst the three deeper drawers are a generous 14.5 cm deep.
The interior of the freestanding wardrobe is made from Finnish birch plywood with a solid oak frame underneath all finished in a hard wearing white oil to lighten the timber tone.
The exterior is hand brushed in deep blue.
Width 200 cm, depth: 58 cm, height: 222 cm.
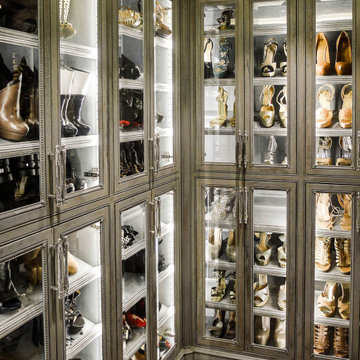
Shoe storage/display with custom-carved mouldings and silver leaf finish.
Réalisation d'un dressing et rangement méditerranéen avec un placard à porte affleurante.
Réalisation d'un dressing et rangement méditerranéen avec un placard à porte affleurante.
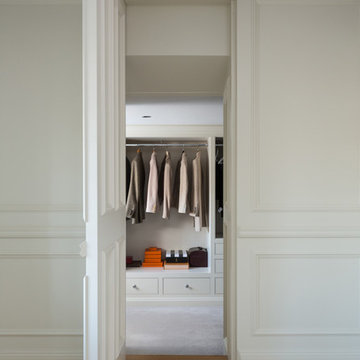
Idées déco pour un petit dressing room classique neutre avec un placard à porte affleurante et moquette.
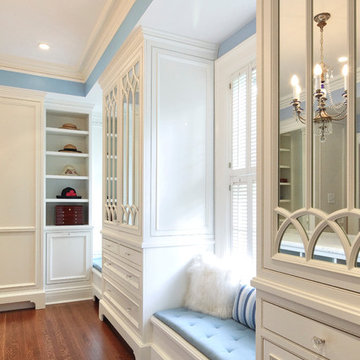
Luxurious dressing room with custon mirrored cabinetry and open shelving. Photography by Pete Weigley.
Exemple d'un dressing room chic neutre avec un placard à porte affleurante, des portes de placard blanches et un sol en bois brun.
Exemple d'un dressing room chic neutre avec un placard à porte affleurante, des portes de placard blanches et un sol en bois brun.

We updated this bedroom, considering closet space. we added a walk-in closet and it was a fantastic investment because it adds storage and extra space. We painted this bedroom white and make it look bigger. We used engineered wood flooring made of plywood with stable dimensions and a hardwood veneer. which adds beauty and makes them feel safe and comfortable in the bedroom.
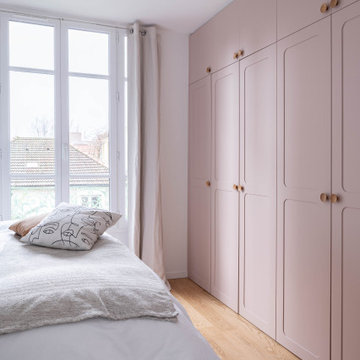
Conception d’aménagements sur mesure pour une maison de 110m² au cœur du vieux Ménilmontant. Pour ce projet la tâche a été de créer des agencements car la bâtisse était vendue notamment sans rangements à l’étage parental et, le plus contraignant, sans cuisine. C’est une ambiance haussmannienne très douce et familiale, qui a été ici créée, avec un intérieur reposant dans lequel on se sent presque comme à la campagne.
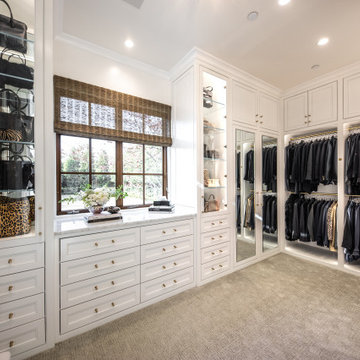
Large white walk in his and her master closet. Mirrored doors help reflect the space. Large glass inset doors showcase shoes and handbags. Several built-in dressers for extra storage.
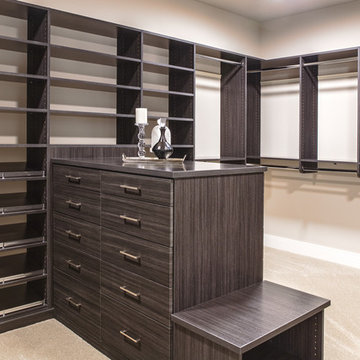
Idée de décoration pour un grand dressing design en bois foncé avec un placard à porte affleurante, moquette et un sol beige.
Idées déco de dressings et rangements avec un placard à porte affleurante
1