Idées déco de dressings et rangements avec un placard à porte plane et sol en béton ciré
Trier par :
Budget
Trier par:Populaires du jour
121 - 140 sur 203 photos
1 sur 3
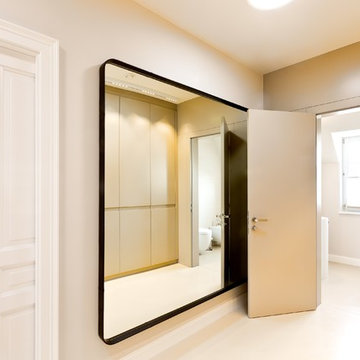
auernovum
Exemple d'un grand dressing tendance avec un placard à porte plane, des portes de placard blanches et sol en béton ciré.
Exemple d'un grand dressing tendance avec un placard à porte plane, des portes de placard blanches et sol en béton ciré.
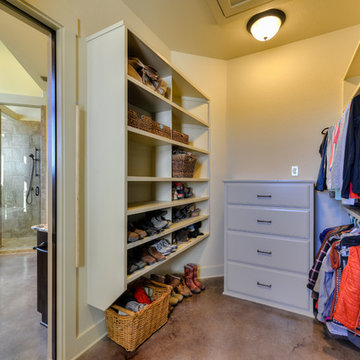
Photography By: Siggi Ragnar
Aménagement d'un grand dressing méditerranéen neutre avec un placard à porte plane, des portes de placard beiges et sol en béton ciré.
Aménagement d'un grand dressing méditerranéen neutre avec un placard à porte plane, des portes de placard beiges et sol en béton ciré.
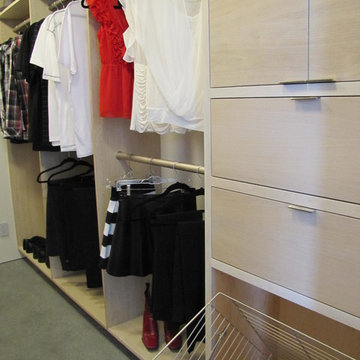
Photos: Roberta Hall
Réalisation d'un dressing design en bois clair de taille moyenne et neutre avec un placard à porte plane et sol en béton ciré.
Réalisation d'un dressing design en bois clair de taille moyenne et neutre avec un placard à porte plane et sol en béton ciré.
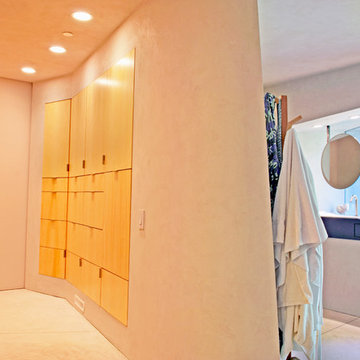
Wardrobe: Flush maple cabinets are set into the plastered walls. Soft rounded walls aid in creating a smooth flow between the Dressing area and Master Bathroom.
Photos: Danielle Zitoun
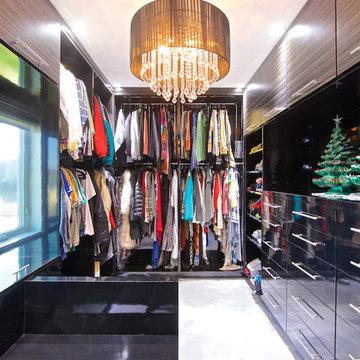
WALLY SEARS
Cette image montre un grand dressing design pour un homme avec un placard à porte plane, des portes de placard noires et sol en béton ciré.
Cette image montre un grand dressing design pour un homme avec un placard à porte plane, des portes de placard noires et sol en béton ciré.
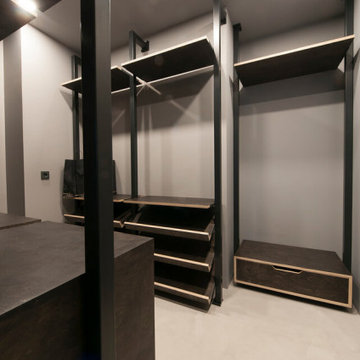
Внутреннее наполнение гардеробной.
Idée de décoration pour un petit dressing en bois foncé neutre avec un placard à porte plane, sol en béton ciré et un sol beige.
Idée de décoration pour un petit dressing en bois foncé neutre avec un placard à porte plane, sol en béton ciré et un sol beige.
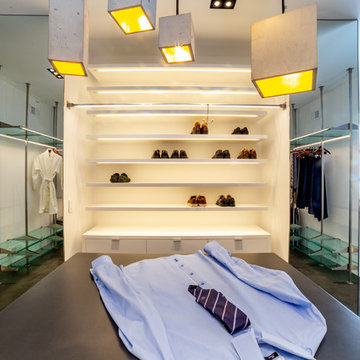
David Nunez
Aménagement d'un très grand dressing room moderne neutre avec un placard à porte plane, des portes de placard bleues, sol en béton ciré et un sol gris.
Aménagement d'un très grand dressing room moderne neutre avec un placard à porte plane, des portes de placard bleues, sol en béton ciré et un sol gris.
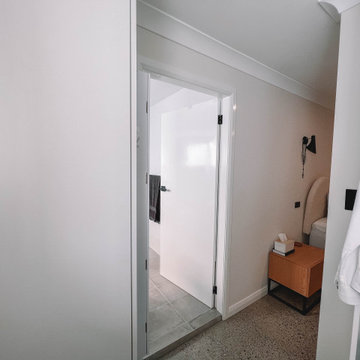
After the second fallout of the Delta Variant amidst the COVID-19 Pandemic in mid 2021, our team working from home, and our client in quarantine, SDA Architects conceived Japandi Home.
The initial brief for the renovation of this pool house was for its interior to have an "immediate sense of serenity" that roused the feeling of being peaceful. Influenced by loneliness and angst during quarantine, SDA Architects explored themes of escapism and empathy which led to a “Japandi” style concept design – the nexus between “Scandinavian functionality” and “Japanese rustic minimalism” to invoke feelings of “art, nature and simplicity.” This merging of styles forms the perfect amalgamation of both function and form, centred on clean lines, bright spaces and light colours.
Grounded by its emotional weight, poetic lyricism, and relaxed atmosphere; Japandi Home aesthetics focus on simplicity, natural elements, and comfort; minimalism that is both aesthetically pleasing yet highly functional.
Japandi Home places special emphasis on sustainability through use of raw furnishings and a rejection of the one-time-use culture we have embraced for numerous decades. A plethora of natural materials, muted colours, clean lines and minimal, yet-well-curated furnishings have been employed to showcase beautiful craftsmanship – quality handmade pieces over quantitative throwaway items.
A neutral colour palette compliments the soft and hard furnishings within, allowing the timeless pieces to breath and speak for themselves. These calming, tranquil and peaceful colours have been chosen so when accent colours are incorporated, they are done so in a meaningful yet subtle way. Japandi home isn’t sparse – it’s intentional.
The integrated storage throughout – from the kitchen, to dining buffet, linen cupboard, window seat, entertainment unit, bed ensemble and walk-in wardrobe are key to reducing clutter and maintaining the zen-like sense of calm created by these clean lines and open spaces.
The Scandinavian concept of “hygge” refers to the idea that ones home is your cosy sanctuary. Similarly, this ideology has been fused with the Japanese notion of “wabi-sabi”; the idea that there is beauty in imperfection. Hence, the marriage of these design styles is both founded on minimalism and comfort; easy-going yet sophisticated. Conversely, whilst Japanese styles can be considered “sleek” and Scandinavian, “rustic”, the richness of the Japanese neutral colour palette aids in preventing the stark, crisp palette of Scandinavian styles from feeling cold and clinical.
Japandi Home’s introspective essence can ultimately be considered quite timely for the pandemic and was the quintessential lockdown project our team needed.
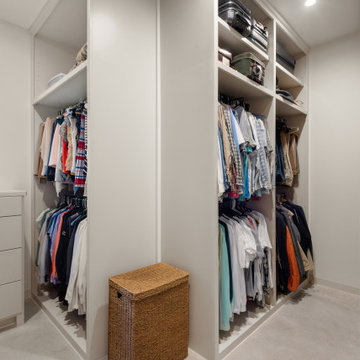
Inspiration pour un grand dressing traditionnel neutre avec un placard à porte plane, des portes de placard grises, sol en béton ciré et un sol gris.
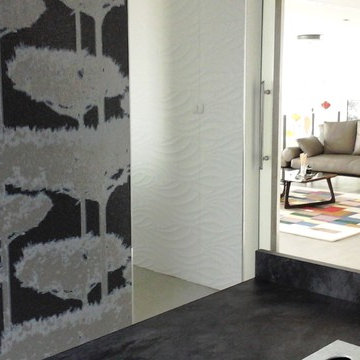
dressing réalisé par menuisier ébéniste en France en provence et acheminé sur site par container, finition bois gris anthracite, mur en papier peint Elitis,
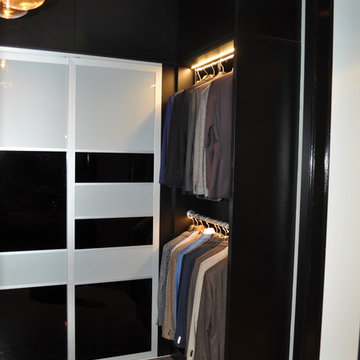
VLADIMIR BESEVIC
Réalisation d'un petit dressing room minimaliste pour un homme avec un placard à porte plane, des portes de placard noires, sol en béton ciré et un sol gris.
Réalisation d'un petit dressing room minimaliste pour un homme avec un placard à porte plane, des portes de placard noires, sol en béton ciré et un sol gris.
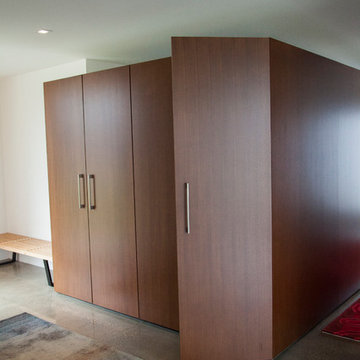
This Woodways custom built in closet creates an integrated design while providing a large storage option at the front of the house. By creating a closet that merges with the adjacent wall, we can create a seamless design piece that duals as a functional element.
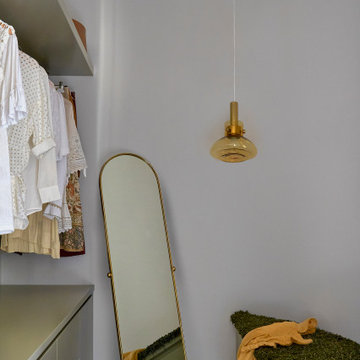
The elegant walk-in wardrobe
Réalisation d'un dressing design de taille moyenne et neutre avec un placard à porte plane, des portes de placards vertess, sol en béton ciré et un sol beige.
Réalisation d'un dressing design de taille moyenne et neutre avec un placard à porte plane, des portes de placards vertess, sol en béton ciré et un sol beige.
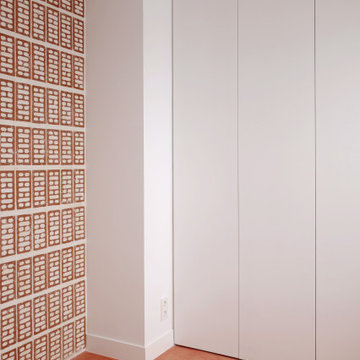
Réalisation d'une petite armoire encastrée minimaliste neutre avec un placard à porte plane, des portes de placard blanches, sol en béton ciré et un sol rouge.
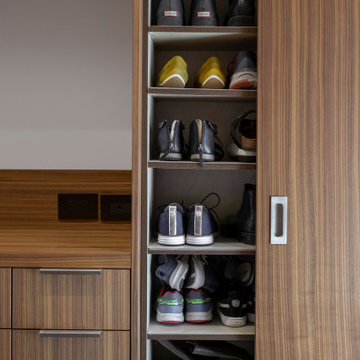
Even a mud room can help a busy family be more organized. Small cubbies with baskets for scarves and gloves or a shoe closet organizer is an excellent addition to a new family home. A sliding door can keep the mud room more organized, especially in a family with small children. A whiteboard or a magnetic board can be perfect for keeping all your lists and notes in one place. Don't forget a charging station for everyone's convenience.
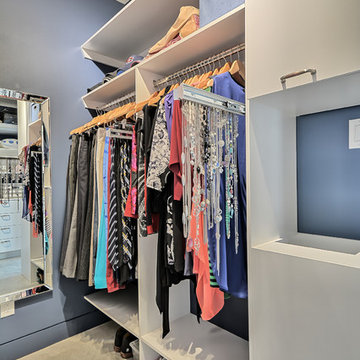
France Larose
Cette photo montre un grand dressing tendance neutre avec un placard à porte plane, des portes de placard blanches et sol en béton ciré.
Cette photo montre un grand dressing tendance neutre avec un placard à porte plane, des portes de placard blanches et sol en béton ciré.
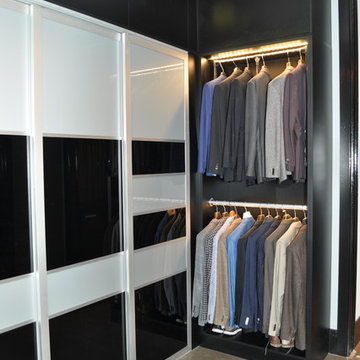
VLADIMIR BESEVIC
Réalisation d'un petit dressing room minimaliste pour un homme avec un placard à porte plane, des portes de placard noires, sol en béton ciré et un sol gris.
Réalisation d'un petit dressing room minimaliste pour un homme avec un placard à porte plane, des portes de placard noires, sol en béton ciré et un sol gris.
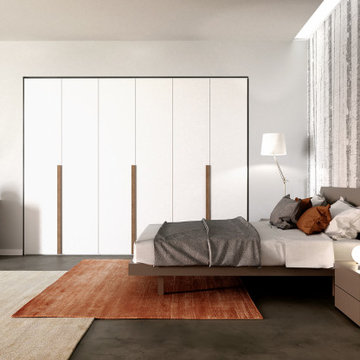
Cette photo montre une armoire encastrée de taille moyenne et neutre avec un placard à porte plane, des portes de placard blanches, sol en béton ciré et un sol gris.
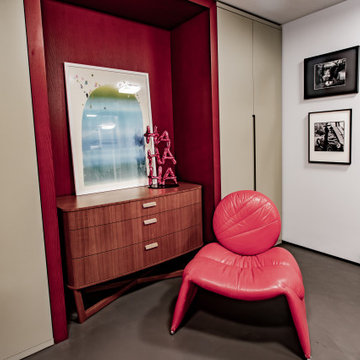
Cette photo montre une armoire encastrée tendance de taille moyenne pour un homme avec un placard à porte plane, des portes de placard rouges, sol en béton ciré et un sol gris.
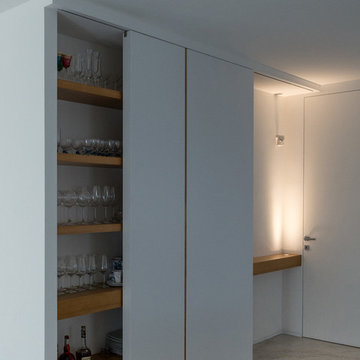
CREO design&consulting
Aménagement d'un placard dressing contemporain de taille moyenne et neutre avec un placard à porte plane, des portes de placard blanches et sol en béton ciré.
Aménagement d'un placard dressing contemporain de taille moyenne et neutre avec un placard à porte plane, des portes de placard blanches et sol en béton ciré.
Idées déco de dressings et rangements avec un placard à porte plane et sol en béton ciré
7