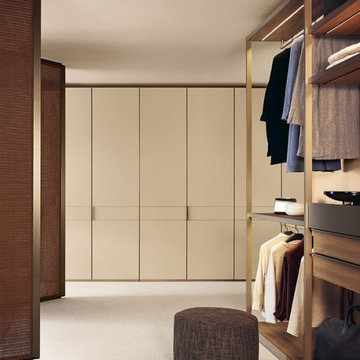Idées déco de dressings et rangements avec un placard à porte plane et un placard à porte persienne
Trier par :
Budget
Trier par:Populaires du jour
1 - 20 sur 14 483 photos
1 sur 3
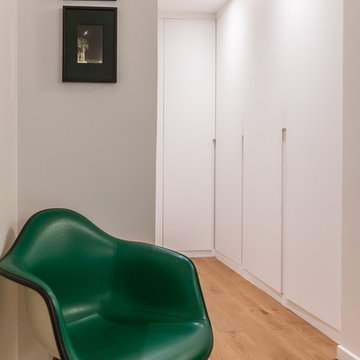
DRESSING, DRESSINGSURMESURE, SUITE,
Cette image montre un dressing design neutre avec un placard à porte plane, des portes de placard blanches, un sol en bois brun et un sol marron.
Cette image montre un dressing design neutre avec un placard à porte plane, des portes de placard blanches, un sol en bois brun et un sol marron.

Exemple d'un dressing et rangement méditerranéen en bois brun pour une femme avec un placard à porte plane, parquet clair, un sol beige et un plafond voûté.

Idées déco pour un dressing contemporain en bois clair de taille moyenne et neutre avec un placard à porte plane, parquet clair et un sol marron.
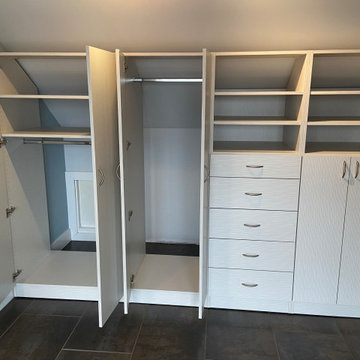
Custom White Master Bedroom Closet by Closets For Life, serving Minneapolis & St. Paul -
So many unique features in this master bedroom closet space. Here are just a few of the highlights:
• Custom cabinetry designed to match the angled ceiling • Customized design allowing crawl through access to attic
• Beautifully textured Contour White Pristine finish and brushed nickel hardware
• Short and long hanging space and a ton of flexible drawer and shelf storage
• Doors to keep everything looking neat and tidy in this open floor plan!
See more examples of our work at www.closetsforlife.com

Cette photo montre un petit dressing tendance en bois foncé pour un homme avec un placard à porte plane, un sol en bois brun et un sol marron.

The homeowners wanted to improve the layout and function of their tired 1980’s bathrooms. The master bath had a huge sunken tub that took up half the floor space and the shower was tiny and in small room with the toilet. We created a new toilet room and moved the shower to allow it to grow in size. This new space is far more in tune with the client’s needs. The kid’s bath was a large space. It only needed to be updated to today’s look and to flow with the rest of the house. The powder room was small, adding the pedestal sink opened it up and the wallpaper and ship lap added the character that it needed
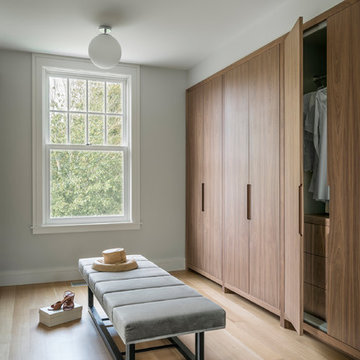
Photography: Richard Mandelkorn
Interior Design: Christine Lane Interiors
Cette photo montre un grand dressing tendance en bois brun neutre avec un placard à porte plane, parquet clair et un sol marron.
Cette photo montre un grand dressing tendance en bois brun neutre avec un placard à porte plane, parquet clair et un sol marron.
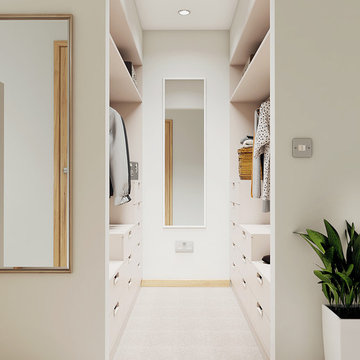
Walk-in his and hers with variety of storage. Part of Master bedroom transformation.
Idée de décoration pour un petit dressing room design neutre avec un placard à porte plane, des portes de placard blanches et moquette.
Idée de décoration pour un petit dressing room design neutre avec un placard à porte plane, des portes de placard blanches et moquette.
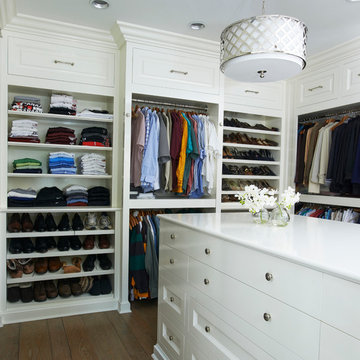
Jeff McNamara
Réalisation d'un grand dressing tradition neutre avec des portes de placard blanches, un placard à porte plane, parquet foncé et un sol marron.
Réalisation d'un grand dressing tradition neutre avec des portes de placard blanches, un placard à porte plane, parquet foncé et un sol marron.
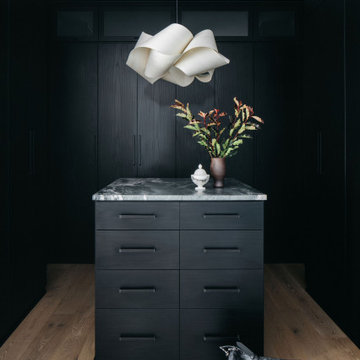
Idée de décoration pour un dressing design avec un placard à porte plane, des portes de placard noires et un sol gris.
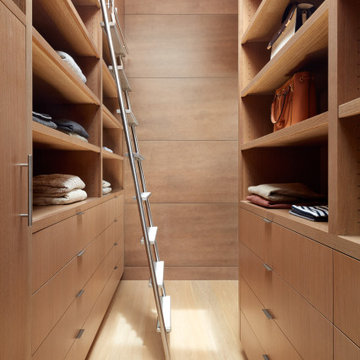
Primary closet with custom white oak built in closet storage system and rolling libray ladder
Aménagement d'un grand dressing moderne neutre avec un placard à porte plane.
Aménagement d'un grand dressing moderne neutre avec un placard à porte plane.
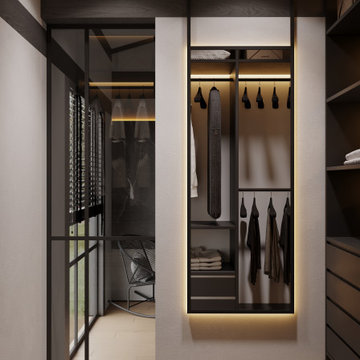
Cette photo montre un dressing tendance de taille moyenne et neutre avec un placard à porte plane, des portes de placard noires, sol en stratifié, un sol beige et poutres apparentes.
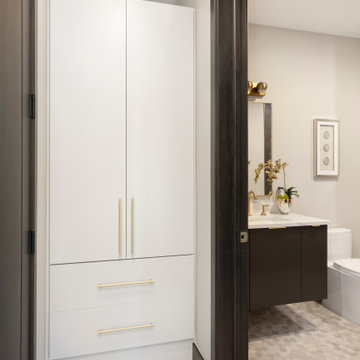
Evolved in the heart of the San Juan Mountains, this Colorado Contemporary home features a blend of materials to complement the surrounding landscape. This home triggered a blast into a quartz geode vein which inspired a classy chic style interior and clever use of exterior materials. These include flat rusted siding to bring out the copper veins, Cedar Creek Cascade thin stone veneer speaks to the surrounding cliffs, Stucco with a finish of Moondust, and rough cedar fine line shiplap for a natural yet minimal siding accent. Its dramatic yet tasteful interiors, of exposed raw structural steel, Calacatta Classique Quartz waterfall countertops, hexagon tile designs, gold trim accents all the way down to the gold tile grout, reflects the Chic Colorado while providing cozy and intimate spaces throughout.
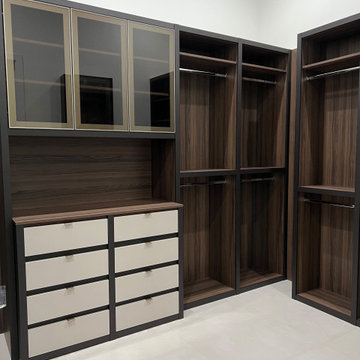
Inspiration pour une grande armoire encastrée minimaliste en bois foncé neutre avec un placard à porte plane.
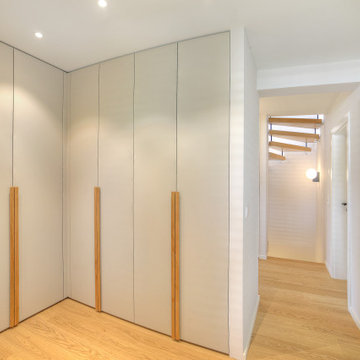
Idées déco pour un dressing et rangement scandinave de taille moyenne et neutre avec un placard à porte plane, des portes de placard grises et un sol en bois brun.

We work with the finest Italian closet manufacturers in the industry. Their combination of creativity and innovation gives way to logical and elegant closet systems that we customize to your needs.
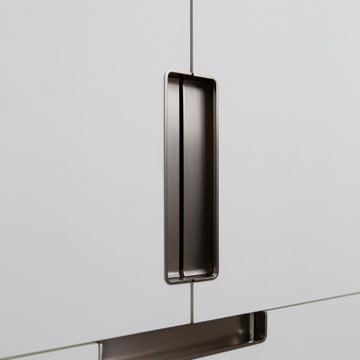
diese aufwändig eingefrästen Griffmulden in Edelstahloptik runden das Ankleidezimmer ab. Funktion und Optik in einem
Idée de décoration pour un grand dressing room nordique pour un homme avec un placard à porte plane, des portes de placard blanches, un sol en bois brun, un sol marron et un plafond en papier peint.
Idée de décoration pour un grand dressing room nordique pour un homme avec un placard à porte plane, des portes de placard blanches, un sol en bois brun, un sol marron et un plafond en papier peint.
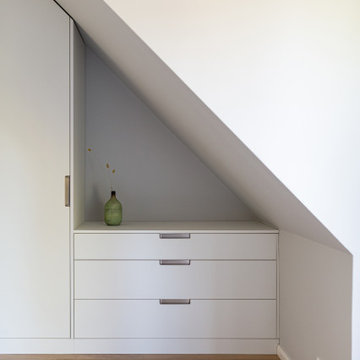
Der Sockel ist an die vorhandene profilierte Fußleiste angepasst. Das nennen wir detailverliebte und saubere Arbeit
Inspiration pour un grand dressing room nordique pour une femme avec un placard à porte plane, des portes de placard blanches, un sol en bois brun, un sol marron et un plafond en papier peint.
Inspiration pour un grand dressing room nordique pour une femme avec un placard à porte plane, des portes de placard blanches, un sol en bois brun, un sol marron et un plafond en papier peint.
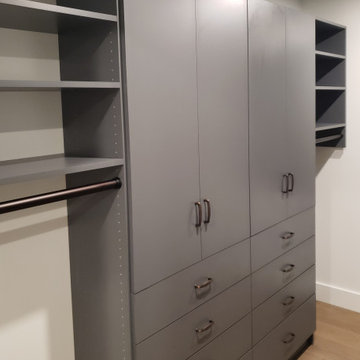
Réalisation d'un dressing minimaliste de taille moyenne et neutre avec des portes de placard grises et un placard à porte plane.
Idées déco de dressings et rangements avec un placard à porte plane et un placard à porte persienne
1
