Idées déco de dressings et rangements avec un placard à porte plane et un placard avec porte à panneau surélevé
Trier par :
Budget
Trier par:Populaires du jour
221 - 240 sur 19 348 photos
1 sur 3
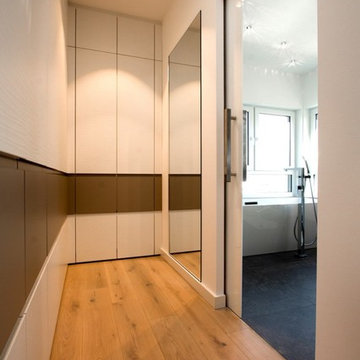
Aménagement d'un petit dressing contemporain neutre avec un placard à porte plane, des portes de placard blanches, un sol en bois brun et un sol marron.

Arnaud Rinuccini
Réalisation d'un dressing design pour un homme avec un placard à porte plane, des portes de placard blanches et parquet clair.
Réalisation d'un dressing design pour un homme avec un placard à porte plane, des portes de placard blanches et parquet clair.
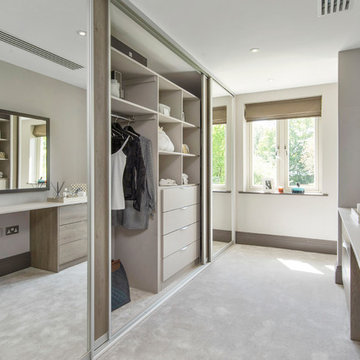
Walk in dressing room off master bedroom.
Features sliding door wardrobe with bespoke dressing table opposite.
Aménagement d'un dressing contemporain en bois clair neutre avec moquette, un placard à porte plane et un sol beige.
Aménagement d'un dressing contemporain en bois clair neutre avec moquette, un placard à porte plane et un sol beige.
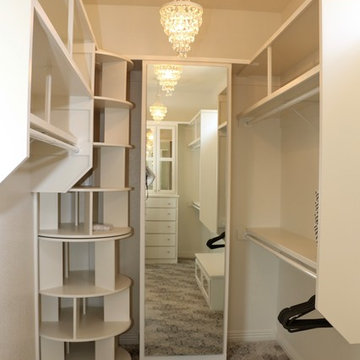
Cette image montre un dressing traditionnel pour une femme avec un placard avec porte à panneau surélevé, des portes de placard blanches, moquette et un sol gris.
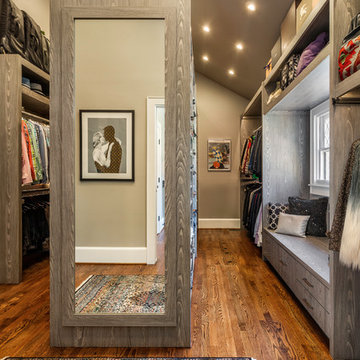
Exemple d'un dressing et rangement chic avec un placard à porte plane, des portes de placard grises, parquet foncé et un sol marron.
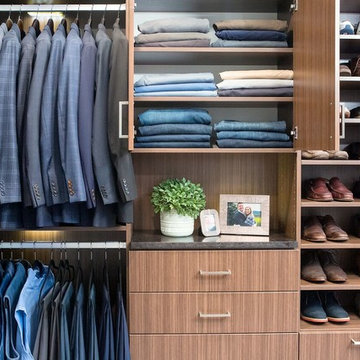
Exemple d'un dressing tendance en bois brun de taille moyenne pour un homme avec un placard à porte plane.
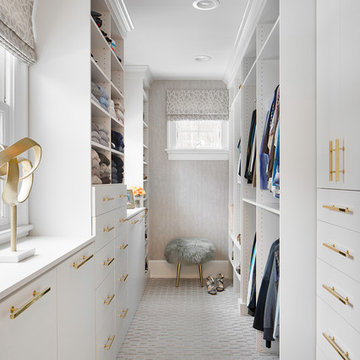
Cette image montre un dressing traditionnel pour une femme avec moquette, un placard à porte plane, des portes de placard blanches et un sol gris.
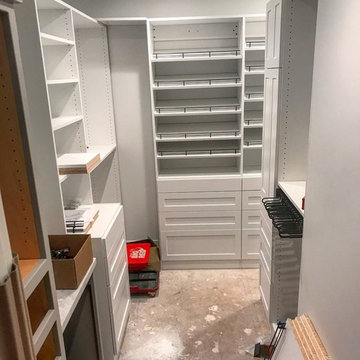
A walk in closet with 24 drawers, shoe storage, short and long hanging, and custom marble countertops
Inspiration pour un petit dressing design avec un placard à porte plane et des portes de placard blanches.
Inspiration pour un petit dressing design avec un placard à porte plane et des portes de placard blanches.
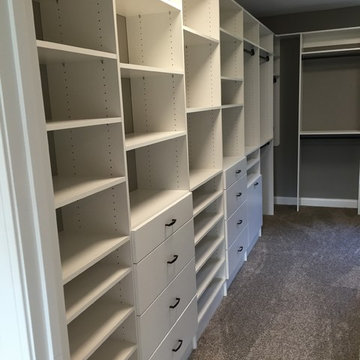
This narrow master closet was designed to maximize every square foot of this space. His and Hers areas were duplicated using a drawer tower and a shelf tower. We also added a bench with a drawer and some double/ long hang.
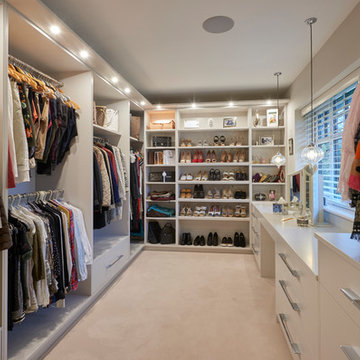
Cette photo montre un dressing room tendance de taille moyenne avec moquette, un placard à porte plane, des portes de placard blanches et un sol beige.
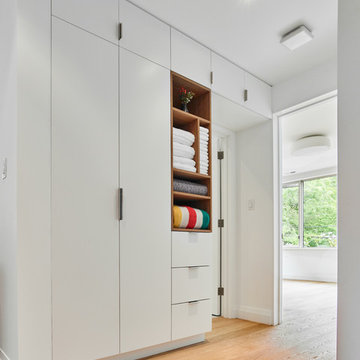
Photo Credit: Scott Norsworthy
Architect: Wanda Ely Architect Inc
Aménagement d'un placard dressing contemporain de taille moyenne et neutre avec des portes de placard blanches, un placard à porte plane, un sol beige et parquet clair.
Aménagement d'un placard dressing contemporain de taille moyenne et neutre avec des portes de placard blanches, un placard à porte plane, un sol beige et parquet clair.
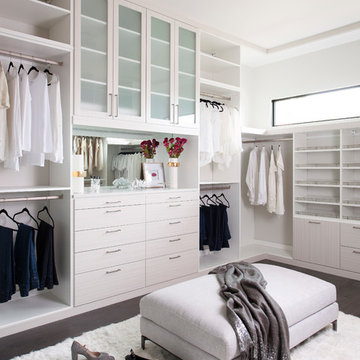
Inspiration pour un très grand dressing design neutre avec des portes de placard blanches, parquet foncé, un sol marron et un placard à porte plane.
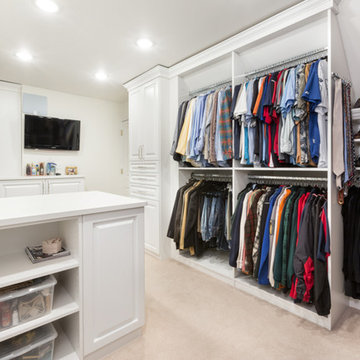
This beautiful walk in closet takes full advantage of the angled ceilings to help maximize the available storage space. The client desired to incorporate as much drawer space as possible in the closet design as well as display storage for over 100 pairs of shoes. The cabinet under the TV was designed to house wrapping paper. The peninsula allowed use for folding clothes, staging outfits and wrapping presents as well as adding functional beauty to the closet. Cabinets are constructed in white melamine with classic raised panel door fronts and matching white counter top. Accessories include telescoping valet rods, belt and tie racks and a tilt out hamper.
Designed by Marcia Spinosa for Closet Organizing Systems
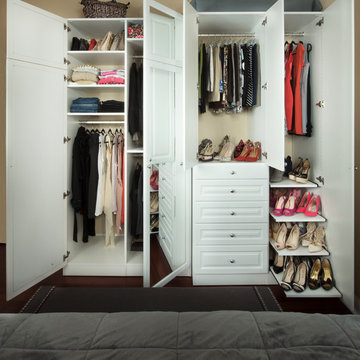
Designed by Katy Shannon of Closet Works
In addition to implementing storage space for hanging garments and shoes, this wardrobe also provides the means for accessories such as purses, shoes, and folded items. Compartments are available for putting away extra blankets, a series of designer bags, and even more shelving space for sweaters and pants.

INT2architecture
Exemple d'un petit dressing scandinave neutre avec des portes de placard blanches, sol en stratifié, un placard à porte plane et un sol beige.
Exemple d'un petit dressing scandinave neutre avec des portes de placard blanches, sol en stratifié, un placard à porte plane et un sol beige.
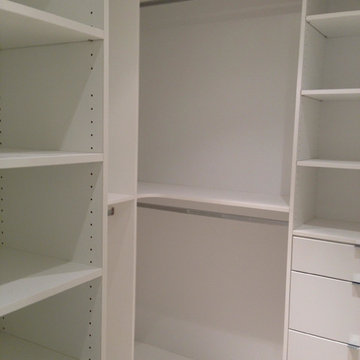
Cette image montre un grand dressing minimaliste neutre avec un placard à porte plane, des portes de placard blanches, un sol en carrelage de porcelaine et un sol beige.
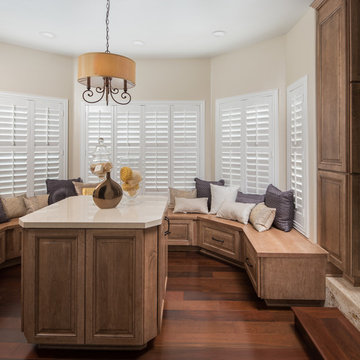
Idées déco pour un dressing room classique en bois brun neutre avec un placard avec porte à panneau surélevé, un sol en bois brun et un sol marron.
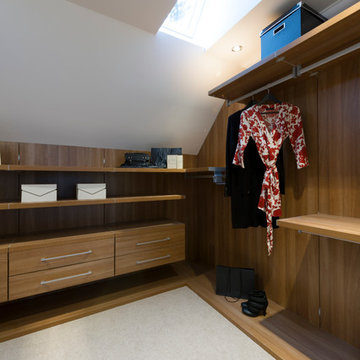
Beautiful cantilevered modular furniture for attic conversion.
Medium oak tones.
Angled ceilings.
Floating cabinets
Contemporary style
Hanging rail shelves
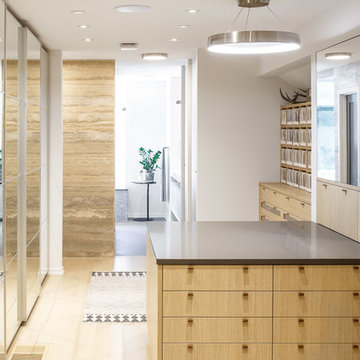
Design & Supply: Astro Design Center (Ottawa, ON)
Photo Credit: Doublespace Photography
Downsview Cabinetry
The goal of the new design was to make the space feel as large as possible, create plenty of dresser and closet space, and have enough room to lounge.
Products available through Astro
(Fantini Rubinetti, Wetstyle & more)
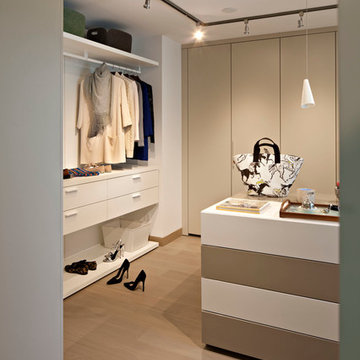
Idée de décoration pour un dressing room minimaliste de taille moyenne pour un homme avec un placard à porte plane, des portes de placard beiges, parquet clair et un sol beige.
Idées déco de dressings et rangements avec un placard à porte plane et un placard avec porte à panneau surélevé
12