Idées déco de dressings et rangements avec un placard à porte plane et un placard sans porte
Trier par :
Budget
Trier par:Populaires du jour
161 - 180 sur 23 950 photos
1 sur 3

Kaz Arts Photography
Cette photo montre un grand dressing chic neutre avec un placard sans porte, des portes de placard blanches et un sol en carrelage de céramique.
Cette photo montre un grand dressing chic neutre avec un placard sans porte, des portes de placard blanches et un sol en carrelage de céramique.
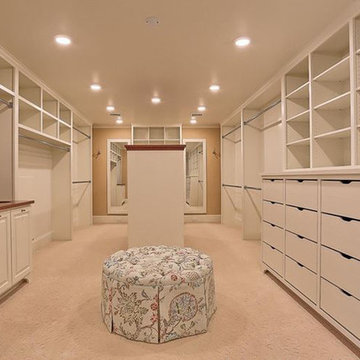
Inspiration pour un grand dressing traditionnel neutre avec un placard à porte plane, des portes de placard blanches, moquette et un sol beige.
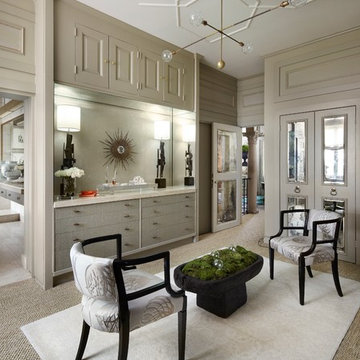
Beautiful transitional walk-in closet of this transitional Lake Forest home. The moss table in the sitting area, antiqued mirror closet doors and modern art chandelier make this closet unforgettable.
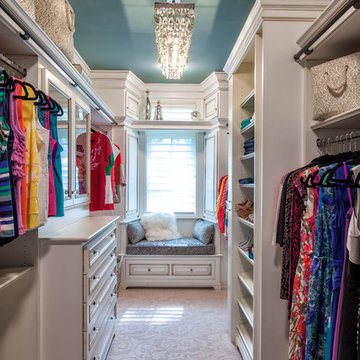
This incredible closet is custom in every way. It was designed to meet the specific needs and desires of our client. The cabinetry was slightly distressed, glazed and load with extensive detail. The rolling ladder moves around entire closet for upper storage. Several pull out and slide out shelves, scarf racks, hanger racks and custom storage accessories were included in the design. A custom dresser with upper glass cabinets along with built-in hamper are also included. It wouldn't be complete without a vertical, tilted shoe rack. Ceiling painted in a rich robin’s egg blue with sparkle additive sets this closet apart from any other. The custom upholstered storage bench with pillows at the end of the room and crystal chandelier finishes this room beautifully. Photo Credit - Hall Of Portraits
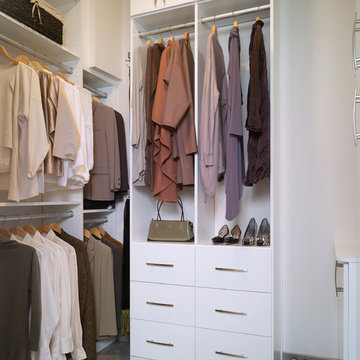
Here's another view of our client's new walk-in wardrobe off the Master Bathroom, simply designed in a white, high-gloss lacquer finish to maintain an open and bright space. We carried the floor tile from the Master Bathroom into the wardrobe to maintain an open flow and enhance the sense of an expansive space in an area where space is actually quite restricted.
New Mood Design's progress and how we work is charted in a before and after album of the renovations on our Facebook business page: link: http://on.fb.me/NKt2x3
Photograph © New Mood Design
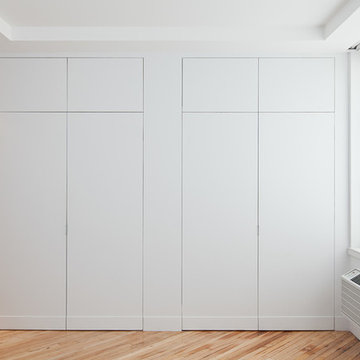
Alex Kotlik Photography
Cette photo montre un placard dressing tendance avec un placard à porte plane et des portes de placard blanches.
Cette photo montre un placard dressing tendance avec un placard à porte plane et des portes de placard blanches.
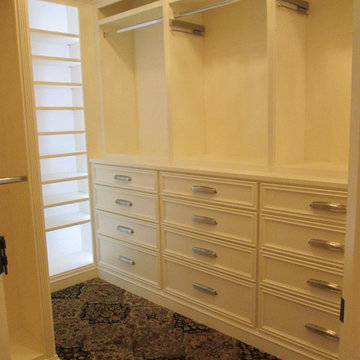
Lots of drawers in this project! All soft close with dovetailed drawers.
Inspiration pour un dressing traditionnel de taille moyenne pour une femme avec un placard à porte plane, des portes de placard blanches et moquette.
Inspiration pour un dressing traditionnel de taille moyenne pour une femme avec un placard à porte plane, des portes de placard blanches et moquette.

Jeld-Wed
Double Bi-Fold Six-Panel Doors (Custom Carved Bifold #C6000) create the perfect cover-up and access to kitchen pantries.
Exemple d'un dressing exotique avec un placard sans porte, des portes de placard blanches et parquet clair.
Exemple d'un dressing exotique avec un placard sans porte, des portes de placard blanches et parquet clair.
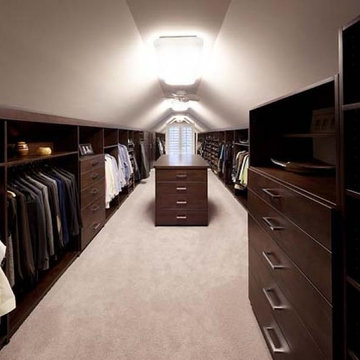
While redesigning the master bedroom, we decided to design a new custom closet in the adjoining attic space. The ample lighting by the large window and overhead lighting choices easily allowed for us to go dark with the java colored cabinets. We kept the carpet, walls and ceiling a soft and warm neutral gray which makes this custom master closet feel even more spacious.
Design Connection, Inc. Kansas City Interior Design, Kansas City Master Closet, Kansas City Master Bedroom, Kansas City Attic Closet, Kansas City Interior Designers, Kansas City Remodel, Kansas City Renovation, Kansas City Custom Closets, Kansas City Master Bedroom with Ensuite, Kansas City Closet Island, Kansas City Men's Closet, Kansas City Design Connection Inc, Kansas City Polished Nickel, Kansas City Java wood, Kansas City Faux Paint, Kansas City
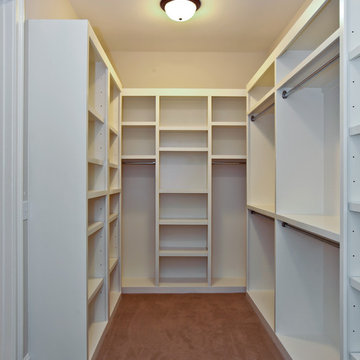
Exemple d'un dressing montagne de taille moyenne et neutre avec un placard sans porte, des portes de placard blanches et moquette.
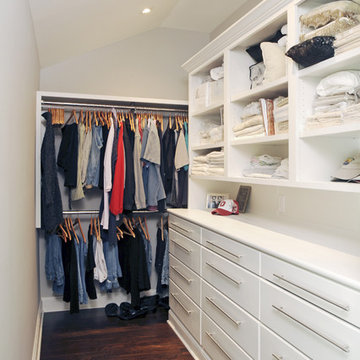
Addition and renovation by Ketron Custom Builders. Photography by Daniel Feldkamp.
Inspiration pour un dressing room design de taille moyenne et neutre avec un placard à porte plane, des portes de placard blanches et un sol en bois brun.
Inspiration pour un dressing room design de taille moyenne et neutre avec un placard à porte plane, des portes de placard blanches et un sol en bois brun.
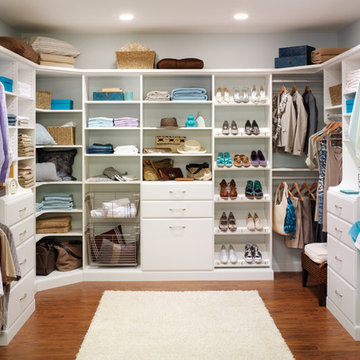
Inspiration pour un grand dressing room minimaliste neutre avec un placard sans porte, des portes de placard blanches et un sol en bois brun.
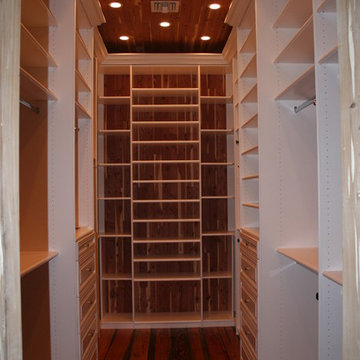
Master Walk in Closet - design with the specifications of the customer where a touch of classic pine wood was used as backing on the walls and a modern white closet system was used to accent the design of the space. Designed by The Closets Company
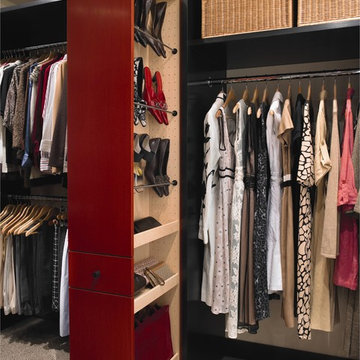
Tall pull-out tower with shoe racks at top and adjustable shelves at bottom for small accessories. To the left there is storage for long and short hanging; while the right has long hanging with wicker basket storage above. Closet features the Vanguard Plus door style; the trim is finished in Vertical Veneer Ebony, the drawers feature an Opaque finish and the tall units feature the Vertical Veneer Cinnabar. Carpet flooring throughout.
Promotion pictures by Wood-Mode, all rights reserved
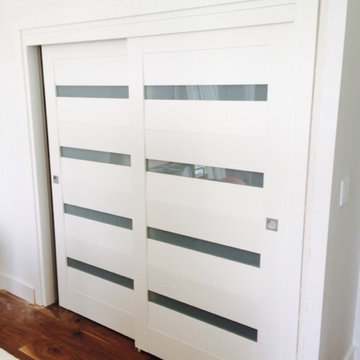
Gorgeous sliding doors in matte white.
Réalisation d'un placard dressing minimaliste de taille moyenne pour une femme avec un placard à porte plane, des portes de placard blanches et un sol en bois brun.
Réalisation d'un placard dressing minimaliste de taille moyenne pour une femme avec un placard à porte plane, des portes de placard blanches et un sol en bois brun.
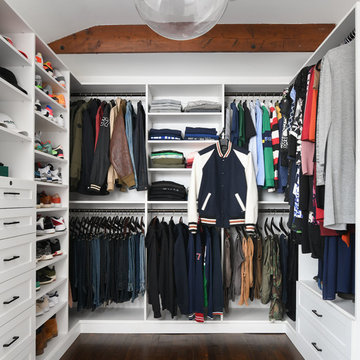
Stefan Radtke
Cette image montre un grand dressing traditionnel neutre avec des portes de placard blanches, un sol marron, un placard sans porte et parquet foncé.
Cette image montre un grand dressing traditionnel neutre avec des portes de placard blanches, un sol marron, un placard sans porte et parquet foncé.

We gave this rather dated farmhouse some dramatic upgrades that brought together the feminine with the masculine, combining rustic wood with softer elements. In terms of style her tastes leaned toward traditional and elegant and his toward the rustic and outdoorsy. The result was the perfect fit for this family of 4 plus 2 dogs and their very special farmhouse in Ipswich, MA. Character details create a visual statement, showcasing the melding of both rustic and traditional elements without too much formality. The new master suite is one of the most potent examples of the blending of styles. The bath, with white carrara honed marble countertops and backsplash, beaded wainscoting, matching pale green vanities with make-up table offset by the black center cabinet expand function of the space exquisitely while the salvaged rustic beams create an eye-catching contrast that picks up on the earthy tones of the wood. The luxurious walk-in shower drenched in white carrara floor and wall tile replaced the obsolete Jacuzzi tub. Wardrobe care and organization is a joy in the massive walk-in closet complete with custom gliding library ladder to access the additional storage above. The space serves double duty as a peaceful laundry room complete with roll-out ironing center. The cozy reading nook now graces the bay-window-with-a-view and storage abounds with a surplus of built-ins including bookcases and in-home entertainment center. You can’t help but feel pampered the moment you step into this ensuite. The pantry, with its painted barn door, slate floor, custom shelving and black walnut countertop provide much needed storage designed to fit the family’s needs precisely, including a pull out bin for dog food. During this phase of the project, the powder room was relocated and treated to a reclaimed wood vanity with reclaimed white oak countertop along with custom vessel soapstone sink and wide board paneling. Design elements effectively married rustic and traditional styles and the home now has the character to match the country setting and the improved layout and storage the family so desperately needed. And did you see the barn? Photo credit: Eric Roth
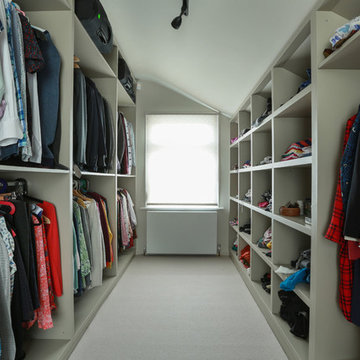
Alex Maguire
Exemple d'un dressing tendance de taille moyenne et neutre avec un placard sans porte, moquette et un sol beige.
Exemple d'un dressing tendance de taille moyenne et neutre avec un placard sans porte, moquette et un sol beige.
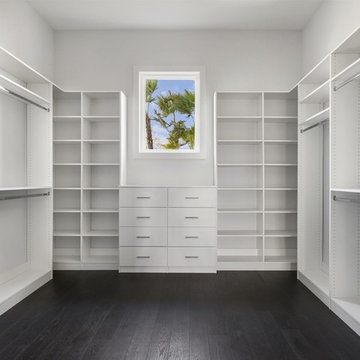
Cette image montre un grand dressing traditionnel neutre avec un placard sans porte, des portes de placard blanches, parquet foncé et un sol marron.
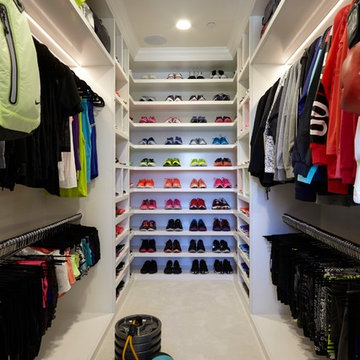
Réalisation d'un dressing design pour une femme avec un placard sans porte, des portes de placard blanches, moquette et un sol blanc.
Idées déco de dressings et rangements avec un placard à porte plane et un placard sans porte
9