Idées déco de dressings et rangements avec un placard à porte vitrée et un placard sans porte
Trier par :
Budget
Trier par:Populaires du jour
81 - 100 sur 12 157 photos
1 sur 3

The beautiful, old barn on this Topsfield estate was at risk of being demolished. Before approaching Mathew Cummings, the homeowner had met with several architects about the structure, and they had all told her that it needed to be torn down. Thankfully, for the sake of the barn and the owner, Cummings Architects has a long and distinguished history of preserving some of the oldest timber framed homes and barns in the U.S.
Once the homeowner realized that the barn was not only salvageable, but could be transformed into a new living space that was as utilitarian as it was stunning, the design ideas began flowing fast. In the end, the design came together in a way that met all the family’s needs with all the warmth and style you’d expect in such a venerable, old building.
On the ground level of this 200-year old structure, a garage offers ample room for three cars, including one loaded up with kids and groceries. Just off the garage is the mudroom – a large but quaint space with an exposed wood ceiling, custom-built seat with period detailing, and a powder room. The vanity in the powder room features a vanity that was built using salvaged wood and reclaimed bluestone sourced right on the property.
Original, exposed timbers frame an expansive, two-story family room that leads, through classic French doors, to a new deck adjacent to the large, open backyard. On the second floor, salvaged barn doors lead to the master suite which features a bright bedroom and bath as well as a custom walk-in closet with his and hers areas separated by a black walnut island. In the master bath, hand-beaded boards surround a claw-foot tub, the perfect place to relax after a long day.
In addition, the newly restored and renovated barn features a mid-level exercise studio and a children’s playroom that connects to the main house.
From a derelict relic that was slated for demolition to a warmly inviting and beautifully utilitarian living space, this barn has undergone an almost magical transformation to become a beautiful addition and asset to this stately home.

White closet with built-in drawers, ironing board, hamper, adjustable shelves all while dealing with sloped ceilings.
Idée de décoration pour un très grand dressing room craftsman neutre avec un placard sans porte, des portes de placard blanches et moquette.
Idée de décoration pour un très grand dressing room craftsman neutre avec un placard sans porte, des portes de placard blanches et moquette.
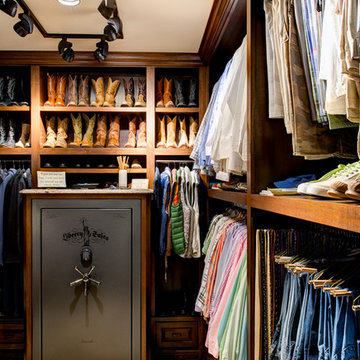
Mark Menjivar Photography
Inspiration pour un grand dressing traditionnel en bois brun pour un homme avec un placard sans porte et un sol en marbre.
Inspiration pour un grand dressing traditionnel en bois brun pour un homme avec un placard sans porte et un sol en marbre.
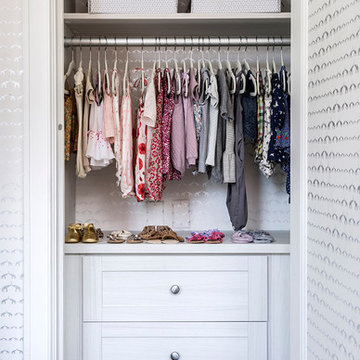
http://www.marcoriccastudio.com
Idées déco pour un dressing et rangement classique avec un placard sans porte et des portes de placard blanches.
Idées déco pour un dressing et rangement classique avec un placard sans porte et des portes de placard blanches.
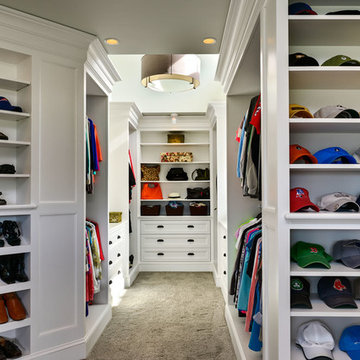
Photo Credit: Rob Karosis
Inspiration pour un grand dressing marin neutre avec un placard sans porte, des portes de placard blanches et moquette.
Inspiration pour un grand dressing marin neutre avec un placard sans porte, des portes de placard blanches et moquette.
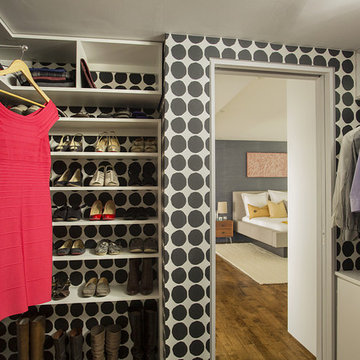
Modern loft renovation. Spacious master bedroom walk-in closet with playful wallpaper and efficient custom storage.
Photos by Eric Roth.
Construction by Ralph S. Osmond Company.
Green architecture by ZeroEnergy Design. http://www.zeroenergy.com
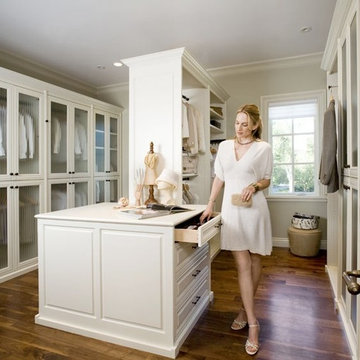
This all wood custom walk-in has an island with drawers that provides additional storage for your jewellry, belts, hats, etc. The glass panels give you a quick look at everything, showing off your amazing collection and providing convenience. The hanging rods have touch activated lighting and all wiring is completely concealed. The wood is finished to your specifications and we take great care with our rounded edges and silent closing to make sure you get your dream closets.
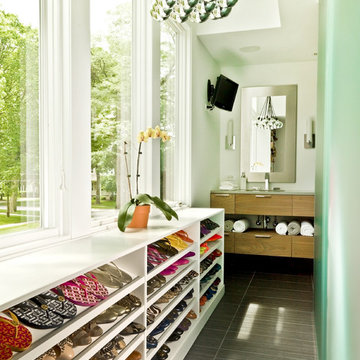
Cynthia Lynn Photography
Exemple d'un dressing et rangement tendance avec un placard sans porte, des portes de placard blanches et un sol en carrelage de céramique.
Exemple d'un dressing et rangement tendance avec un placard sans porte, des portes de placard blanches et un sol en carrelage de céramique.
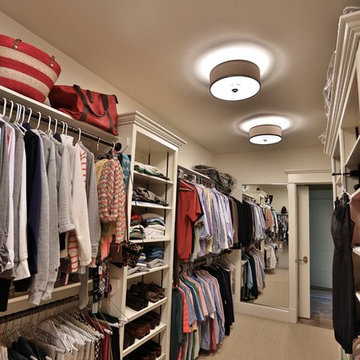
Myles Beeson, Photographer
Cette image montre un grand dressing traditionnel neutre avec un placard sans porte, des portes de placard blanches et moquette.
Cette image montre un grand dressing traditionnel neutre avec un placard sans porte, des portes de placard blanches et moquette.

Jeld-Wed
Double Bi-Fold Six-Panel Doors (Custom Carved Bifold #C6000) create the perfect cover-up and access to kitchen pantries.
Exemple d'un dressing exotique avec un placard sans porte, des portes de placard blanches et parquet clair.
Exemple d'un dressing exotique avec un placard sans porte, des portes de placard blanches et parquet clair.

Closet Storage Solutions with double pole and shelves
Inspiration pour un placard dressing traditionnel de taille moyenne et neutre avec un placard sans porte, des portes de placard blanches, un sol en bois brun et un sol marron.
Inspiration pour un placard dressing traditionnel de taille moyenne et neutre avec un placard sans porte, des portes de placard blanches, un sol en bois brun et un sol marron.

Cette photo montre un grand dressing room bord de mer pour une femme avec des portes de placard blanches, un sol marron, un placard sans porte et un sol en bois brun.

Inspiration pour un dressing traditionnel neutre avec un placard sans porte et des portes de placard grises.

What woman doesn't need a space of their own?!? With this gorgeous dressing room my client is able to relax and enjoy the process of getting ready for her day. We kept the hanging open and easily accessible while still giving a boutique feel to the space. We paint matched the existing room crown to give this unit a truly built in look.

Project photographer-Therese Hyde This photo features the master walk in closet
Exemple d'un dressing nature de taille moyenne et neutre avec un placard sans porte, des portes de placard blanches, un sol en bois brun et un sol marron.
Exemple d'un dressing nature de taille moyenne et neutre avec un placard sans porte, des portes de placard blanches, un sol en bois brun et un sol marron.

Exemple d'un dressing room tendance de taille moyenne et neutre avec un placard à porte vitrée, des portes de placard grises, sol en béton ciré et un sol gris.
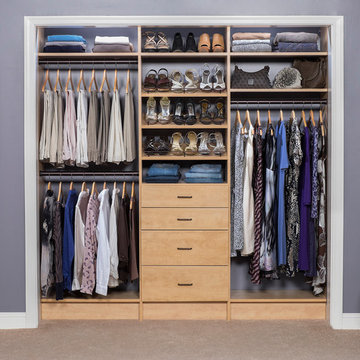
Cette image montre un placard dressing traditionnel en bois clair de taille moyenne et neutre avec un placard sans porte et moquette.
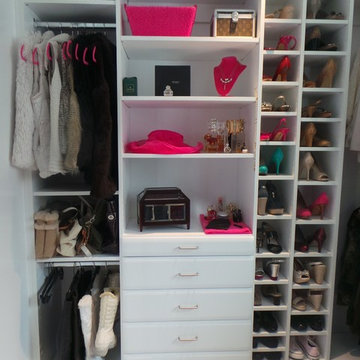
creativeclosetsolutions
Cette image montre un grand dressing room design pour une femme avec un placard sans porte, des portes de placard blanches et moquette.
Cette image montre un grand dressing room design pour une femme avec un placard sans porte, des portes de placard blanches et moquette.
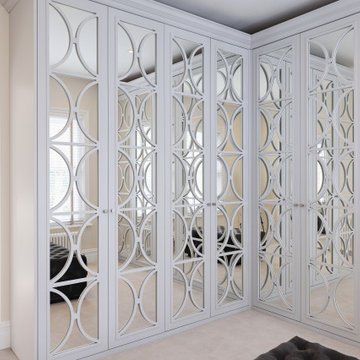
Bespoke mirror fretwork wardrobe finished in a matt lacquered Farrow and Ball colour. Linen interior with feature LED lighting on PIR sensors.
Idée de décoration pour un placard dressing minimaliste de taille moyenne avec un placard à porte vitrée.
Idée de décoration pour un placard dressing minimaliste de taille moyenne avec un placard à porte vitrée.
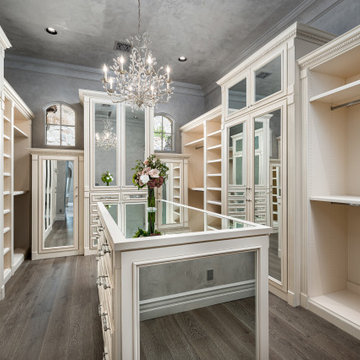
Primary Suite closet with a mirrored center island, built-in shelving, mirrored cabinetry, chandelier, and wood floor.
Exemple d'une très grande armoire encastrée pour une femme avec un placard à porte vitrée, des portes de placard blanches et parquet clair.
Exemple d'une très grande armoire encastrée pour une femme avec un placard à porte vitrée, des portes de placard blanches et parquet clair.
Idées déco de dressings et rangements avec un placard à porte vitrée et un placard sans porte
5