Idées déco de dressings et rangements avec un placard à porte vitrée
Trier par :
Budget
Trier par:Populaires du jour
1 - 20 sur 728 photos
1 sur 3

Aménagement d'un dressing room méditerranéen de taille moyenne et neutre avec des portes de placard blanches, un sol en bois brun, un sol marron, un placard à porte vitrée et un plafond voûté.

A fabulous new walk-in closet with an accent wallpaper.
Photography (c) Jeffrey Totaro.
Aménagement d'un dressing classique de taille moyenne pour une femme avec un placard à porte vitrée, des portes de placard blanches, un sol en bois brun et un sol marron.
Aménagement d'un dressing classique de taille moyenne pour une femme avec un placard à porte vitrée, des portes de placard blanches, un sol en bois brun et un sol marron.
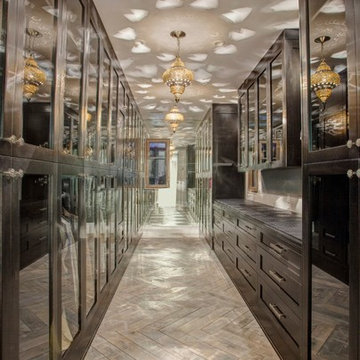
Master Suite Walk-In Closet with Endless Built-In Cabinetry -
General Contractor: McCaffery Home Builders
Idées déco pour un grand dressing classique en bois foncé neutre avec un placard à porte vitrée et parquet clair.
Idées déco pour un grand dressing classique en bois foncé neutre avec un placard à porte vitrée et parquet clair.
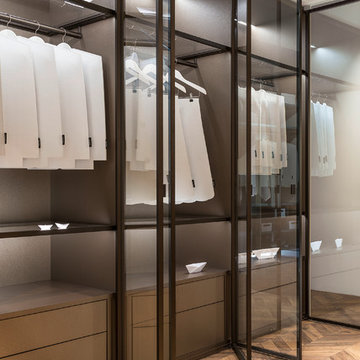
Trend Collection from BAU-Closets
Aménagement d'un grand placard dressing moderne en bois brun neutre avec un placard à porte vitrée, parquet clair et un sol marron.
Aménagement d'un grand placard dressing moderne en bois brun neutre avec un placard à porte vitrée, parquet clair et un sol marron.
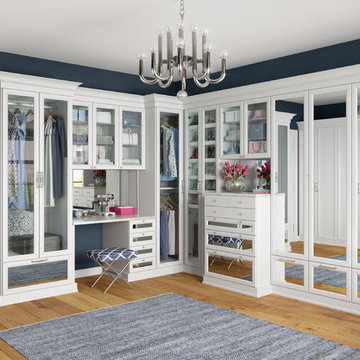
Réalisation d'un grand dressing room design pour une femme avec un placard à porte vitrée, des portes de placard blanches et parquet clair.
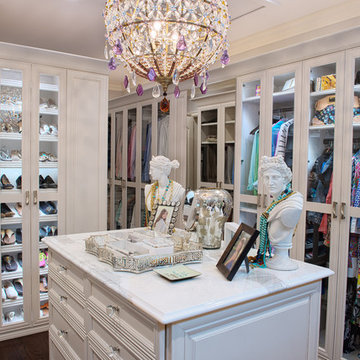
Master closet with see-through cabinetry for easy access and organization.
Photographer: TJ Getz
Exemple d'un dressing room chic de taille moyenne pour une femme avec un placard à porte vitrée, des portes de placard blanches et parquet foncé.
Exemple d'un dressing room chic de taille moyenne pour une femme avec un placard à porte vitrée, des portes de placard blanches et parquet foncé.
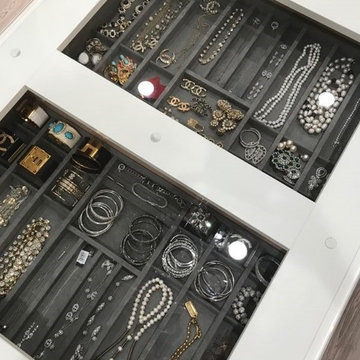
Large Master Closet with Crown, 5 piece miter doors and lighting! Jewerly in the island with a see through top and organzied!
Idées déco pour un grand dressing classique neutre avec un placard à porte vitrée, des portes de placard blanches et un sol gris.
Idées déco pour un grand dressing classique neutre avec un placard à porte vitrée, des portes de placard blanches et un sol gris.
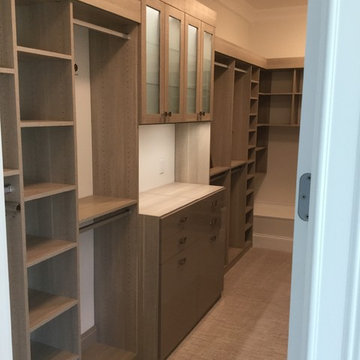
Including a vanity area in the master closet provides a much needed area for organizing and displaying essentials. LED lighting accentuates the area and gives a balanced color to see all the details.
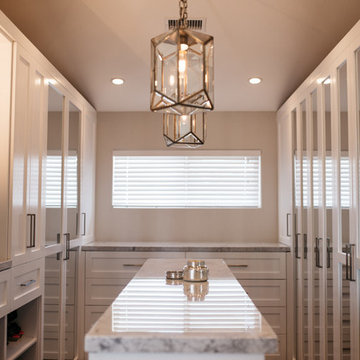
Image by Halli Aldous - Design by M. Swabb Decor + Style Closet design
Idée de décoration pour un grand dressing design avec un placard à porte vitrée et des portes de placard blanches.
Idée de décoration pour un grand dressing design avec un placard à porte vitrée et des portes de placard blanches.
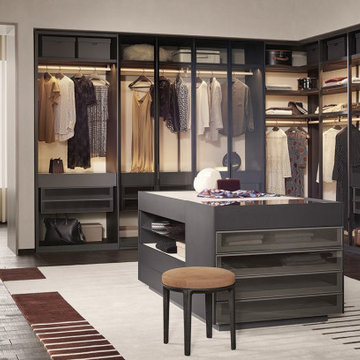
Idées déco pour un dressing contemporain en bois foncé de taille moyenne et neutre avec un placard à porte vitrée et parquet foncé.
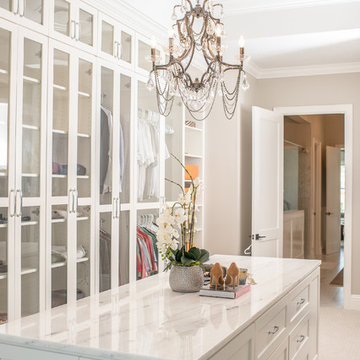
Cette photo montre un grand dressing chic neutre avec un placard à porte vitrée, des portes de placard blanches, moquette et un sol beige.
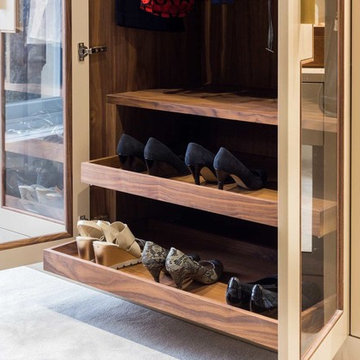
Put your best foot forward - These walnut shelves pull out to reveal secret shoe storage.
Photo: Billy Bolton
Cette image montre un dressing room minimaliste de taille moyenne et neutre avec un placard à porte vitrée, moquette et un sol gris.
Cette image montre un dressing room minimaliste de taille moyenne et neutre avec un placard à porte vitrée, moquette et un sol gris.
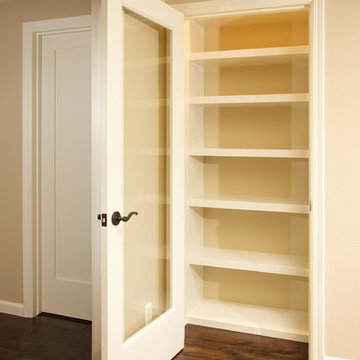
Resolusean.com
Inspiration pour un petite dressing et rangement craftsman neutre avec un placard à porte vitrée et des portes de placard blanches.
Inspiration pour un petite dressing et rangement craftsman neutre avec un placard à porte vitrée et des portes de placard blanches.
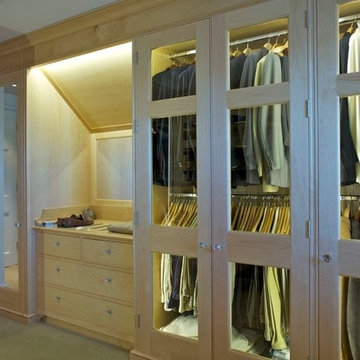
Bespoke wardrobe
Cette image montre un dressing minimaliste en bois clair de taille moyenne pour un homme avec un placard à porte vitrée et moquette.
Cette image montre un dressing minimaliste en bois clair de taille moyenne pour un homme avec un placard à porte vitrée et moquette.

Expansive walk-in closet with island dresser, vanity, with medium hardwood finish and glass panel closets of this updated 1940's Custom Cape Ranch.
Architect: T.J. Costello - Hierarchy Architecture + Design, PLLC
Interior Designer: Helena Clunies-Ross
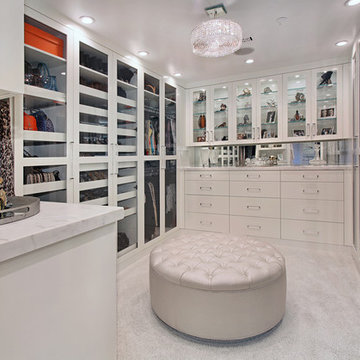
Designed By: Richard Bustos Photos By: Jeri Koegel
Ron and Kathy Chaisson have lived in many homes throughout Orange County, including three homes on the Balboa Peninsula and one at Pelican Crest. But when the “kind of retired” couple, as they describe their current status, decided to finally build their ultimate dream house in the flower streets of Corona del Mar, they opted not to skimp on the amenities. “We wanted this house to have the features of a resort,” says Ron. “So we designed it to have a pool on the roof, five patios, a spa, a gym, water walls in the courtyard, fire-pits and steam showers.”
To bring that five-star level of luxury to their newly constructed home, the couple enlisted Orange County’s top talent, including our very own rock star design consultant Richard Bustos, who worked alongside interior designer Trish Steel and Patterson Custom Homes as well as Brandon Architects. Together the team created a 4,500 square-foot, five-bedroom, seven-and-a-half-bathroom contemporary house where R&R get top billing in almost every room. Two stories tall and with lots of open spaces, it manages to feel spacious despite its narrow location. And from its third floor patio, it boasts panoramic ocean views.
“Overall we wanted this to be contemporary, but we also wanted it to feel warm,” says Ron. Key to creating that look was Richard, who selected the primary pieces from our extensive portfolio of top-quality furnishings. Richard also focused on clean lines and neutral colors to achieve the couple’s modern aesthetic, while allowing both the home’s gorgeous views and Kathy’s art to take center stage.
As for that mahogany-lined elevator? “It’s a requirement,” states Ron. “With three levels, and lots of entertaining, we need that elevator for keeping the bar stocked up at the cabana, and for our big barbecue parties.” He adds, “my wife wears high heels a lot of the time, so riding the elevator instead of taking the stairs makes life that much better for her.”
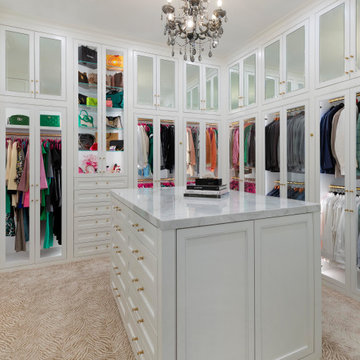
All wardrobe boxes are behind glass inset doors in this beautiful large walk in closet. It features a double sided island with 10 drawers on each side and a marble countertop. Handbag display unit with glass shelves, several shoe units, pull out hampers, valet, belt and tie racks.
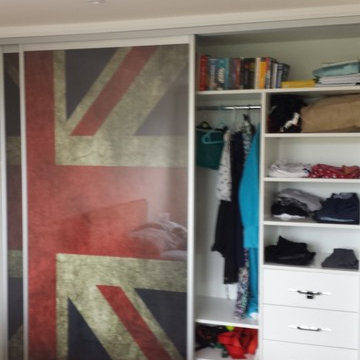
Bespoke made to measure wardrobe with printed Union Jack Sliding Doors.
Wardrobe as standard include single and double hanging rails, soft closing drawers, pull out shelving.
for more information about our products please visit www.kleiderhaus.co.uk

Exemple d'une armoire encastrée chic de taille moyenne et neutre avec un placard à porte vitrée, des portes de placards vertess, un sol en bois brun, un sol marron et un plafond décaissé.
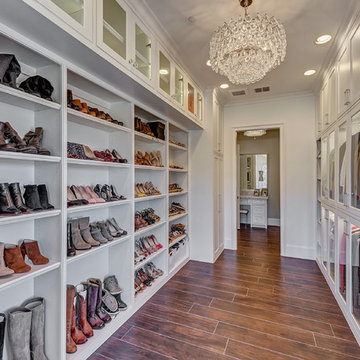
Master Closet with chandelier and lots of storage for shoes and all clothes are behind lighted glass panel doors. Display case for purses and make-up vanity in the changing room.
Photgrapher: Realty Pro Shots
Idées déco de dressings et rangements avec un placard à porte vitrée
1