Idées déco de dressings et rangements avec un placard sans porte et des portes de placard blanches
Trier par :
Budget
Trier par:Populaires du jour
1 - 20 sur 4 758 photos
1 sur 3
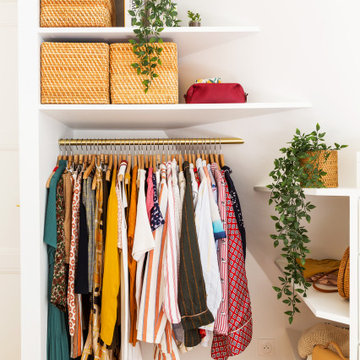
Il n'a pas été facile de savoir quoi faire de ces murs en pente, mais la solution a été trouvée: ce sera un dressing ouvert sur mesure !
Avec des étagères ouvertes et un meuble tiroirs.
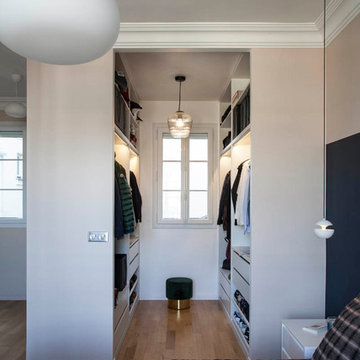
© Bertrand Fompeyrine
Idée de décoration pour un dressing design neutre avec un placard sans porte, des portes de placard blanches, un sol en bois brun et un sol marron.
Idée de décoration pour un dressing design neutre avec un placard sans porte, des portes de placard blanches, un sol en bois brun et un sol marron.

Visit The Korina 14803 Como Circle or call 941 907.8131 for additional information.
3 bedrooms | 4.5 baths | 3 car garage | 4,536 SF
The Korina is John Cannon’s new model home that is inspired by a transitional West Indies style with a contemporary influence. From the cathedral ceilings with custom stained scissor beams in the great room with neighboring pristine white on white main kitchen and chef-grade prep kitchen beyond, to the luxurious spa-like dual master bathrooms, the aesthetics of this home are the epitome of timeless elegance. Every detail is geared toward creating an upscale retreat from the hectic pace of day-to-day life. A neutral backdrop and an abundance of natural light, paired with vibrant accents of yellow, blues, greens and mixed metals shine throughout the home.

We gave this rather dated farmhouse some dramatic upgrades that brought together the feminine with the masculine, combining rustic wood with softer elements. In terms of style her tastes leaned toward traditional and elegant and his toward the rustic and outdoorsy. The result was the perfect fit for this family of 4 plus 2 dogs and their very special farmhouse in Ipswich, MA. Character details create a visual statement, showcasing the melding of both rustic and traditional elements without too much formality. The new master suite is one of the most potent examples of the blending of styles. The bath, with white carrara honed marble countertops and backsplash, beaded wainscoting, matching pale green vanities with make-up table offset by the black center cabinet expand function of the space exquisitely while the salvaged rustic beams create an eye-catching contrast that picks up on the earthy tones of the wood. The luxurious walk-in shower drenched in white carrara floor and wall tile replaced the obsolete Jacuzzi tub. Wardrobe care and organization is a joy in the massive walk-in closet complete with custom gliding library ladder to access the additional storage above. The space serves double duty as a peaceful laundry room complete with roll-out ironing center. The cozy reading nook now graces the bay-window-with-a-view and storage abounds with a surplus of built-ins including bookcases and in-home entertainment center. You can’t help but feel pampered the moment you step into this ensuite. The pantry, with its painted barn door, slate floor, custom shelving and black walnut countertop provide much needed storage designed to fit the family’s needs precisely, including a pull out bin for dog food. During this phase of the project, the powder room was relocated and treated to a reclaimed wood vanity with reclaimed white oak countertop along with custom vessel soapstone sink and wide board paneling. Design elements effectively married rustic and traditional styles and the home now has the character to match the country setting and the improved layout and storage the family so desperately needed. And did you see the barn? Photo credit: Eric Roth

Cette photo montre un grand dressing room bord de mer pour une femme avec des portes de placard blanches, un sol marron, un placard sans porte et un sol en bois brun.

What woman doesn't need a space of their own?!? With this gorgeous dressing room my client is able to relax and enjoy the process of getting ready for her day. We kept the hanging open and easily accessible while still giving a boutique feel to the space. We paint matched the existing room crown to give this unit a truly built in look.

Project photographer-Therese Hyde This photo features the master walk in closet
Exemple d'un dressing nature de taille moyenne et neutre avec un placard sans porte, des portes de placard blanches, un sol en bois brun et un sol marron.
Exemple d'un dressing nature de taille moyenne et neutre avec un placard sans porte, des portes de placard blanches, un sol en bois brun et un sol marron.
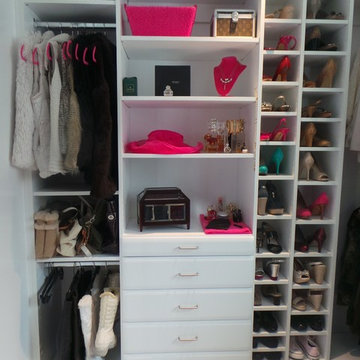
creativeclosetsolutions
Cette image montre un grand dressing room design pour une femme avec un placard sans porte, des portes de placard blanches et moquette.
Cette image montre un grand dressing room design pour une femme avec un placard sans porte, des portes de placard blanches et moquette.
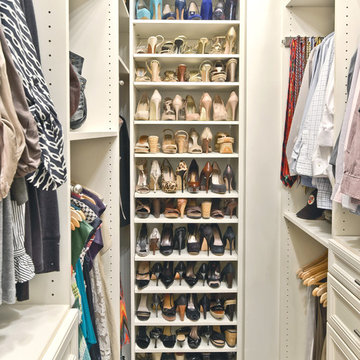
Organized Living Classica closet design in bisque. Organization tip & image from pro organizer, Amanda LeBlanc: store shoes heel to toe - not only does make it easy to see them, it also help you save space! See more Classica designs: http://organizedliving.com/home/products/classica/inspiration-gallery

Closet Storage Solutions with double pole and shelves
Inspiration pour un placard dressing traditionnel de taille moyenne et neutre avec un placard sans porte, des portes de placard blanches, un sol en bois brun et un sol marron.
Inspiration pour un placard dressing traditionnel de taille moyenne et neutre avec un placard sans porte, des portes de placard blanches, un sol en bois brun et un sol marron.

Custom Closet with storage and window seat.
Photo Credit: N. Leonard
Réalisation d'un dressing room champêtre de taille moyenne et neutre avec un placard sans porte, des portes de placard blanches, parquet foncé et un sol marron.
Réalisation d'un dressing room champêtre de taille moyenne et neutre avec un placard sans porte, des portes de placard blanches, parquet foncé et un sol marron.
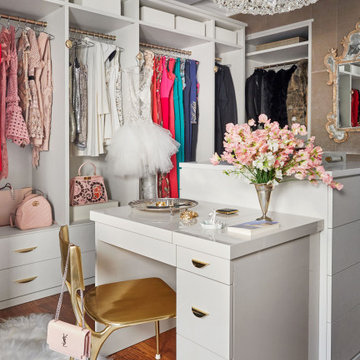
A fitting room designed to inspire.
⠀⠀⠀⠀⠀⠀
New York City-based design consultant, Megan Garcia designed an old-Hollywood themed dressing room. Garcia's thoughtful placement of this elegant vanity and shoe wall was inspired by the lovely natural lighting.
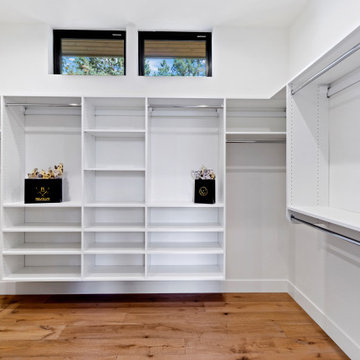
Idée de décoration pour une grande armoire encastrée design neutre avec un placard sans porte, des portes de placard blanches et un sol en bois brun.

This home features many timeless designs and was catered to our clients and their five growing children
Aménagement d'un grand dressing campagne pour une femme avec des portes de placard blanches, moquette, un sol gris et un placard sans porte.
Aménagement d'un grand dressing campagne pour une femme avec des portes de placard blanches, moquette, un sol gris et un placard sans porte.
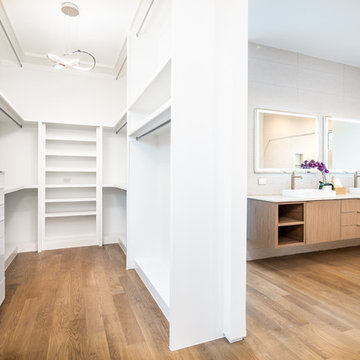
Inspiration pour un dressing minimaliste de taille moyenne et neutre avec un placard sans porte, des portes de placard blanches, un sol en bois brun et un sol marron.

Cette photo montre un placard dressing chic de taille moyenne et neutre avec un placard sans porte, des portes de placard blanches, un sol en carrelage de porcelaine et un sol noir.
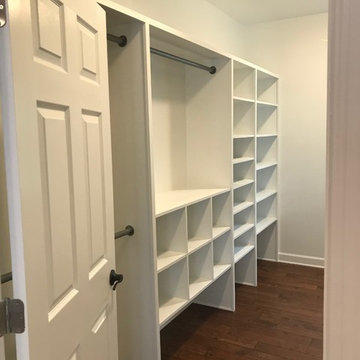
Réalisation d'un dressing tradition de taille moyenne et neutre avec un placard sans porte, des portes de placard blanches, un sol en bois brun et un sol marron.
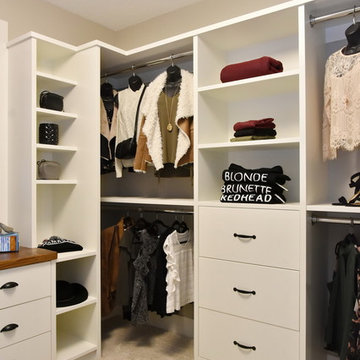
Cette image montre un dressing traditionnel de taille moyenne et neutre avec un placard sans porte, des portes de placard blanches, moquette et un sol gris.
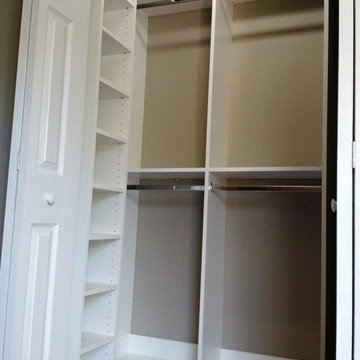
Idée de décoration pour un petit placard dressing tradition neutre avec un placard sans porte, des portes de placard blanches, un sol en bois brun et un sol marron.

Master Suite, Window Seat
www.johnevansdesign.com
(Photographed by Billy Bolton)
Inspiration pour un très grand dressing room rustique neutre avec un placard sans porte, des portes de placard blanches, moquette et un sol blanc.
Inspiration pour un très grand dressing room rustique neutre avec un placard sans porte, des portes de placard blanches, moquette et un sol blanc.
Idées déco de dressings et rangements avec un placard sans porte et des portes de placard blanches
1