Idées déco de dressings et rangements avec un placard sans porte et parquet clair
Trier par :
Budget
Trier par:Populaires du jour
141 - 160 sur 1 202 photos
1 sur 3
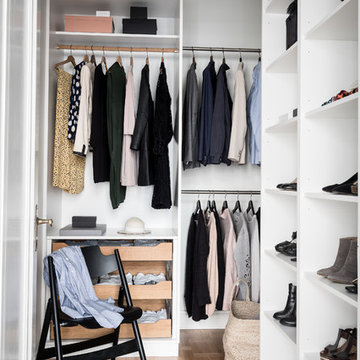
Cette image montre un dressing nordique neutre avec un placard sans porte, des portes de placard blanches et parquet clair.
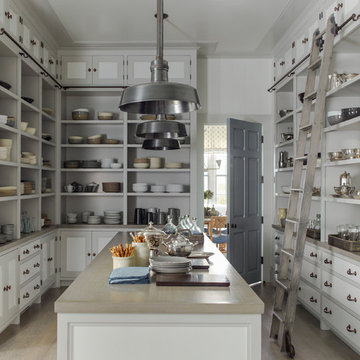
Réalisation d'un grande dressing et rangement champêtre avec un placard sans porte, des portes de placard blanches, parquet clair et un sol beige.
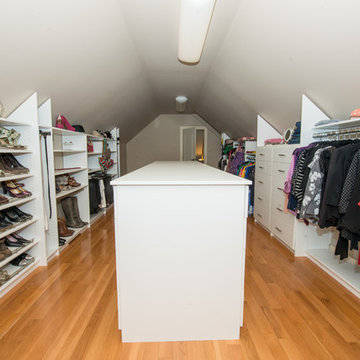
Wilhelm Photography
Inspiration pour un grand dressing traditionnel neutre avec un placard sans porte, des portes de placard blanches, parquet clair et un sol marron.
Inspiration pour un grand dressing traditionnel neutre avec un placard sans porte, des portes de placard blanches, parquet clair et un sol marron.
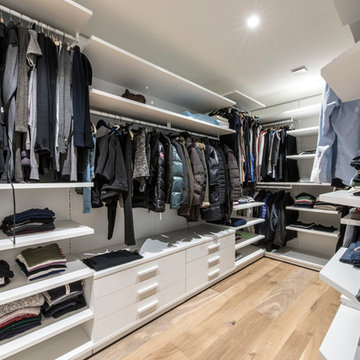
tommaso giunchi
Inspiration pour un dressing minimaliste de taille moyenne et neutre avec un placard sans porte, des portes de placard blanches, un sol beige et parquet clair.
Inspiration pour un dressing minimaliste de taille moyenne et neutre avec un placard sans porte, des portes de placard blanches, un sol beige et parquet clair.
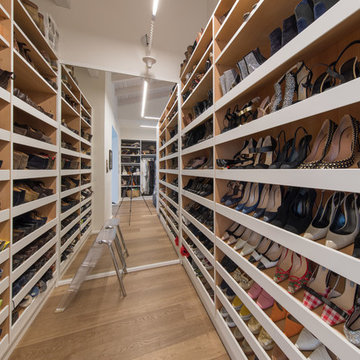
Cette photo montre un grand dressing tendance neutre avec un placard sans porte, des portes de placard blanches, parquet clair et un sol beige.
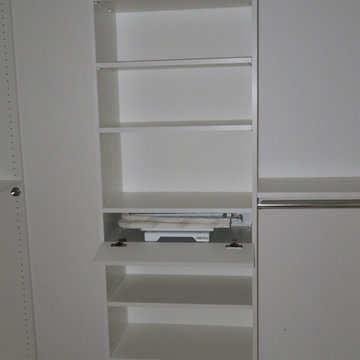
Exemple d'un petit dressing chic neutre avec un placard sans porte, des portes de placard blanches, parquet clair et un sol beige.
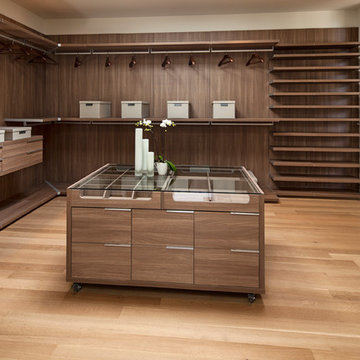
Exemple d'un très grand dressing room tendance en bois foncé neutre avec un placard sans porte, parquet clair et un sol marron.
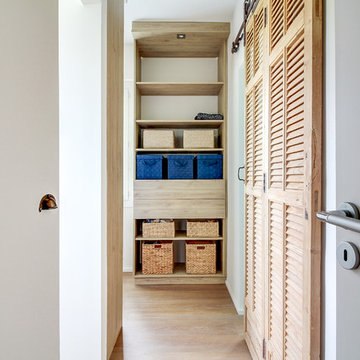
Cette photo montre un dressing moderne en bois clair de taille moyenne et neutre avec un placard sans porte, parquet clair et un sol beige.
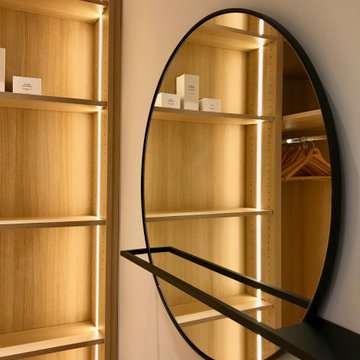
Ambiance chaleureuse pour ce dressing optimisé dans un espace réduit entre la salle d'eau et la chambre principale. Tous les moindres recoins ont été utilisé pour obtenir le maximum de rangement. La lumière led, douce se déclenche à l'approche. Un grand miroir agrandit l'espace et sert de vide-poches.
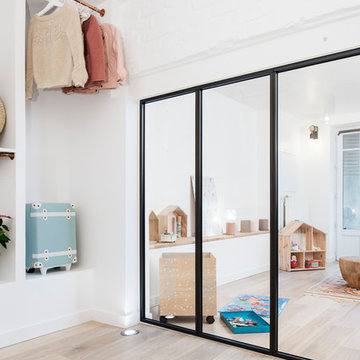
Giovanni Del Brenna
Réalisation d'un dressing nordique de taille moyenne pour une femme avec un placard sans porte et parquet clair.
Réalisation d'un dressing nordique de taille moyenne pour une femme avec un placard sans porte et parquet clair.
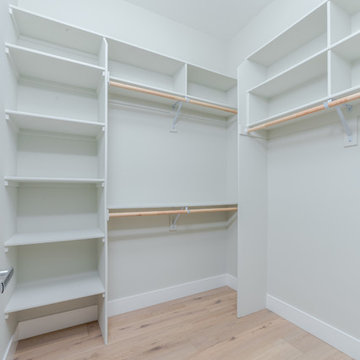
Inspiration pour un dressing design de taille moyenne et neutre avec un placard sans porte, des portes de placard blanches, parquet clair et un sol beige.
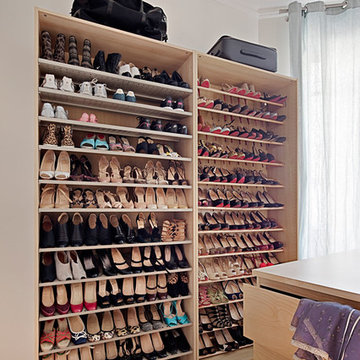
© Manuel Bougot Photographe
Idées déco pour un dressing room contemporain en bois clair de taille moyenne pour une femme avec un placard sans porte et parquet clair.
Idées déco pour un dressing room contemporain en bois clair de taille moyenne pour une femme avec un placard sans porte et parquet clair.
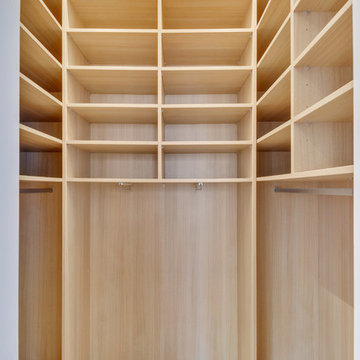
shoootin
Idée de décoration pour un petit dressing room tradition neutre avec un placard sans porte, des portes de placard beiges, parquet clair et un sol marron.
Idée de décoration pour un petit dressing room tradition neutre avec un placard sans porte, des portes de placard beiges, parquet clair et un sol marron.
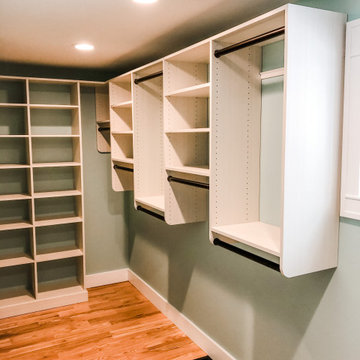
Smart design for a narrow remodeled master bedroom. Design to incorporate style and function with the ultimate amount of shelving possible. Connected top and crown molding creates a timeless finish. Color Featured is Desert and an oil rubbed bronze bar for contrast.
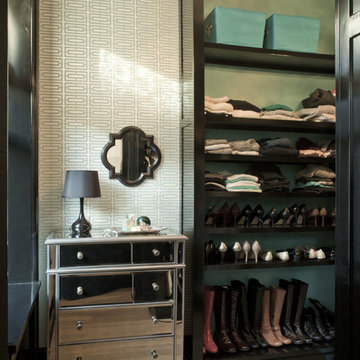
The closet is a transitional space between the master bedroom and master bath.
Photo credit: Blackstock Photography
Idées déco pour un dressing classique en bois foncé avec un placard sans porte et parquet clair.
Idées déco pour un dressing classique en bois foncé avec un placard sans porte et parquet clair.
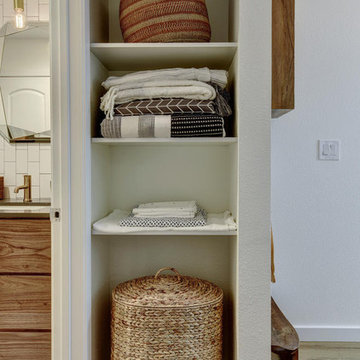
Réalisation d'un petit placard dressing minimaliste neutre avec un placard sans porte, des portes de placard blanches et parquet clair.
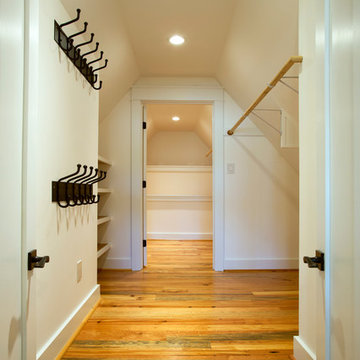
The design of this home was driven by the owners’ desire for a three-bedroom waterfront home that showcased the spectacular views and park-like setting. As nature lovers, they wanted their home to be organic, minimize any environmental impact on the sensitive site and embrace nature.
This unique home is sited on a high ridge with a 45° slope to the water on the right and a deep ravine on the left. The five-acre site is completely wooded and tree preservation was a major emphasis. Very few trees were removed and special care was taken to protect the trees and environment throughout the project. To further minimize disturbance, grades were not changed and the home was designed to take full advantage of the site’s natural topography. Oak from the home site was re-purposed for the mantle, powder room counter and select furniture.
The visually powerful twin pavilions were born from the need for level ground and parking on an otherwise challenging site. Fill dirt excavated from the main home provided the foundation. All structures are anchored with a natural stone base and exterior materials include timber framing, fir ceilings, shingle siding, a partial metal roof and corten steel walls. Stone, wood, metal and glass transition the exterior to the interior and large wood windows flood the home with light and showcase the setting. Interior finishes include reclaimed heart pine floors, Douglas fir trim, dry-stacked stone, rustic cherry cabinets and soapstone counters.
Exterior spaces include a timber-framed porch, stone patio with fire pit and commanding views of the Occoquan reservoir. A second porch overlooks the ravine and a breezeway connects the garage to the home.
Numerous energy-saving features have been incorporated, including LED lighting, on-demand gas water heating and special insulation. Smart technology helps manage and control the entire house.
Greg Hadley Photography

Idée de décoration pour un petit placard dressing tradition neutre avec un placard sans porte, des portes de placard blanches, parquet clair et un sol beige.
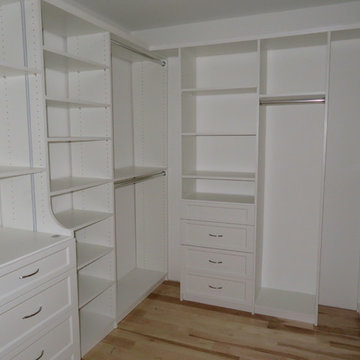
Aménagement d'un petit dressing classique neutre avec un placard sans porte, des portes de placard blanches, parquet clair et un sol beige.
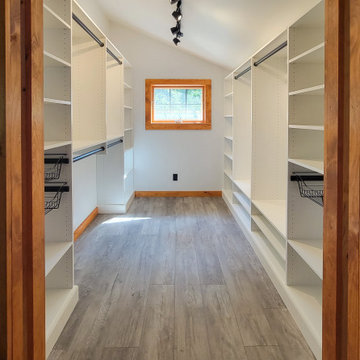
Cette photo montre un dressing de taille moyenne et neutre avec un placard sans porte, des portes de placard blanches, parquet clair, un sol gris et un plafond voûté.
Idées déco de dressings et rangements avec un placard sans porte et parquet clair
8