Idées déco de dressings et rangements avec un placard sans porte et placards
Trier par :
Budget
Trier par:Populaires du jour
181 - 200 sur 9 629 photos
1 sur 3
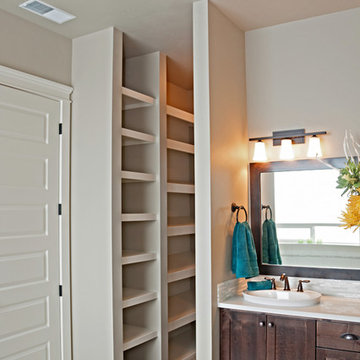
Jolene Grizzle
Cette image montre un dressing traditionnel de taille moyenne et neutre avec un placard sans porte, des portes de placard grises et moquette.
Cette image montre un dressing traditionnel de taille moyenne et neutre avec un placard sans porte, des portes de placard grises et moquette.
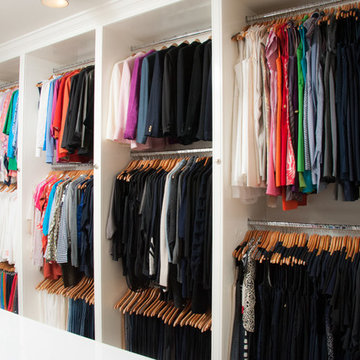
Squared Away - Designed & Organized Closet
Photography by Karen Sachar & Co.
Cette photo montre un grand dressing chic pour une femme avec des portes de placard blanches, moquette et un placard sans porte.
Cette photo montre un grand dressing chic pour une femme avec des portes de placard blanches, moquette et un placard sans porte.
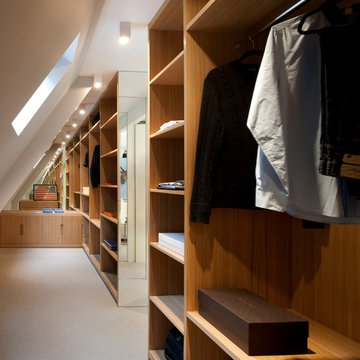
Clever layout design under the sloping roof allowed for the building of a 5 metre long walk-in wardrobe and shelving. The clever use of mirror emphasises the sleek design.
Photographer: Philip Vile
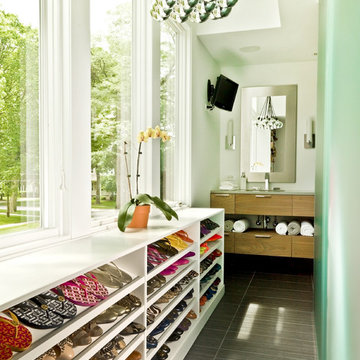
Cynthia Lynn Photography
Exemple d'un dressing et rangement tendance avec un placard sans porte, des portes de placard blanches et un sol en carrelage de céramique.
Exemple d'un dressing et rangement tendance avec un placard sans porte, des portes de placard blanches et un sol en carrelage de céramique.
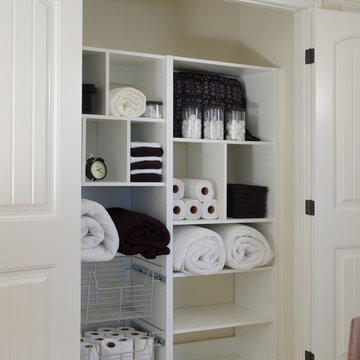
Komandor Canada White Crisp Linen Closet with Wire Baskets
Idées déco pour un petit placard dressing contemporain avec un placard sans porte, des portes de placard blanches, moquette et un sol beige.
Idées déco pour un petit placard dressing contemporain avec un placard sans porte, des portes de placard blanches, moquette et un sol beige.
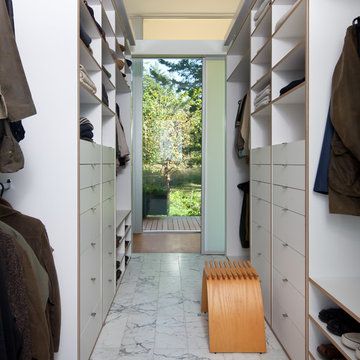
Sean Airhart
Réalisation d'un dressing minimaliste pour un homme avec un placard sans porte et des portes de placard blanches.
Réalisation d'un dressing minimaliste pour un homme avec un placard sans porte et des portes de placard blanches.
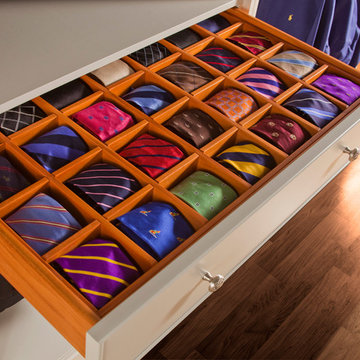
Bergen County, NJ - Cabinet Storage Ideas Designed by The Hammer & Nail Inc.
http://thehammerandnail.com
#BartLidsky #HNdesigns #KitchenDesign #KitchenStorage
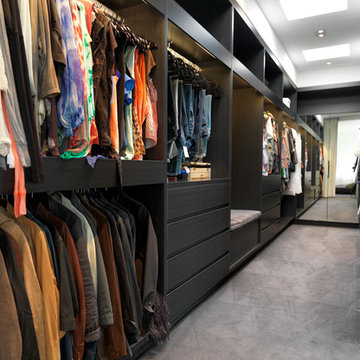
White terrazzo floors, white walls and white ceilings provide a stunning backdrop to the owners’ impressive collection of artwork. Custom design dominates throughout the house, with striking light fittings and bespoke furniture items featuring in every room of the house. Indoor material selection blends to the outdoor to create entertaining areas of impressive proportions.
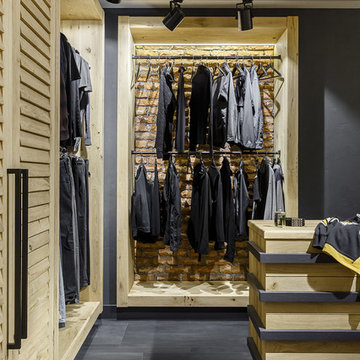
Idée de décoration pour un dressing urbain pour un homme avec un placard sans porte et un sol gris.
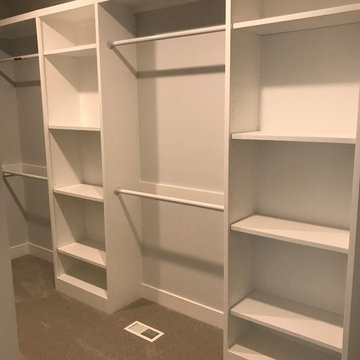
Aménagement d'un dressing classique de taille moyenne et neutre avec un placard sans porte, des portes de placard blanches, moquette et un sol beige.
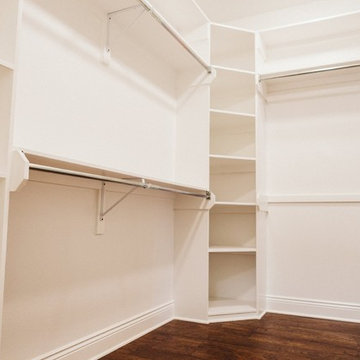
Réalisation d'un dressing tradition de taille moyenne et neutre avec un placard sans porte, des portes de placard blanches, parquet foncé et un sol marron.
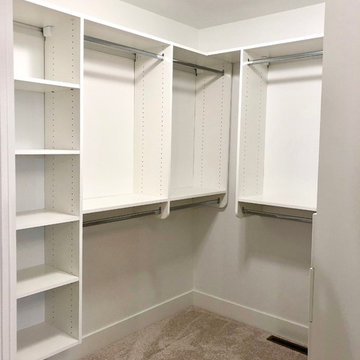
Cette image montre un grand dressing design avec un placard sans porte, des portes de placard blanches, moquette et un sol beige.

長崎市の高台に建つ住宅 撮影 岡本公二
ドローン動画アドレス https://youtu.be/D6JrJ9Oy64A
Cette photo montre un petit dressing moderne en bois clair neutre avec un placard sans porte, un sol en contreplaqué et un sol beige.
Cette photo montre un petit dressing moderne en bois clair neutre avec un placard sans porte, un sol en contreplaqué et un sol beige.
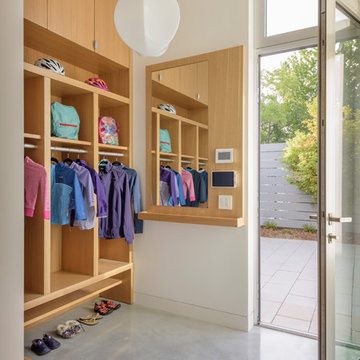
Shared closet for outerwears
Cette image montre un dressing room minimaliste de taille moyenne et neutre avec un placard sans porte, des portes de placard marrons, un sol en linoléum et un sol gris.
Cette image montre un dressing room minimaliste de taille moyenne et neutre avec un placard sans porte, des portes de placard marrons, un sol en linoléum et un sol gris.
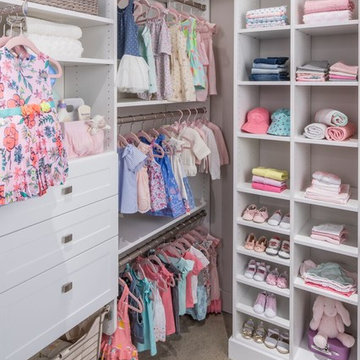
Aménagement d'un dressing contemporain de taille moyenne pour une femme avec un placard sans porte, des portes de placard blanches, moquette et un sol marron.

We gave this rather dated farmhouse some dramatic upgrades that brought together the feminine with the masculine, combining rustic wood with softer elements. In terms of style her tastes leaned toward traditional and elegant and his toward the rustic and outdoorsy. The result was the perfect fit for this family of 4 plus 2 dogs and their very special farmhouse in Ipswich, MA. Character details create a visual statement, showcasing the melding of both rustic and traditional elements without too much formality. The new master suite is one of the most potent examples of the blending of styles. The bath, with white carrara honed marble countertops and backsplash, beaded wainscoting, matching pale green vanities with make-up table offset by the black center cabinet expand function of the space exquisitely while the salvaged rustic beams create an eye-catching contrast that picks up on the earthy tones of the wood. The luxurious walk-in shower drenched in white carrara floor and wall tile replaced the obsolete Jacuzzi tub. Wardrobe care and organization is a joy in the massive walk-in closet complete with custom gliding library ladder to access the additional storage above. The space serves double duty as a peaceful laundry room complete with roll-out ironing center. The cozy reading nook now graces the bay-window-with-a-view and storage abounds with a surplus of built-ins including bookcases and in-home entertainment center. You can’t help but feel pampered the moment you step into this ensuite. The pantry, with its painted barn door, slate floor, custom shelving and black walnut countertop provide much needed storage designed to fit the family’s needs precisely, including a pull out bin for dog food. During this phase of the project, the powder room was relocated and treated to a reclaimed wood vanity with reclaimed white oak countertop along with custom vessel soapstone sink and wide board paneling. Design elements effectively married rustic and traditional styles and the home now has the character to match the country setting and the improved layout and storage the family so desperately needed. And did you see the barn? Photo credit: Eric Roth
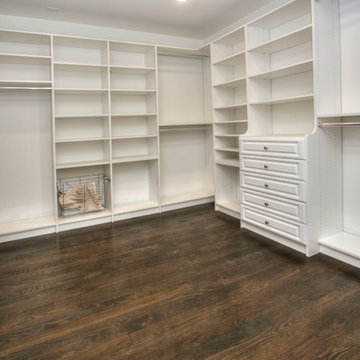
Idée de décoration pour un grand dressing tradition neutre avec un placard sans porte, des portes de placard blanches, parquet foncé et un sol marron.
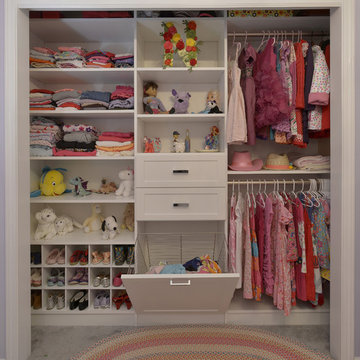
Cette photo montre un placard dressing chic de taille moyenne pour une femme avec un placard sans porte, des portes de placard blanches, un sol en marbre et un sol beige.
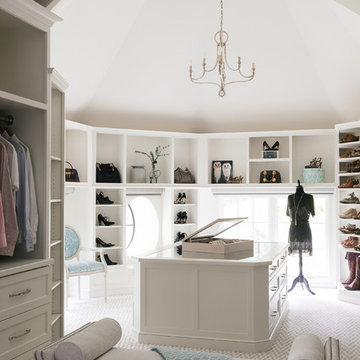
Idée de décoration pour un grand dressing room tradition neutre avec un placard sans porte, des portes de placard blanches, moquette et un sol beige.
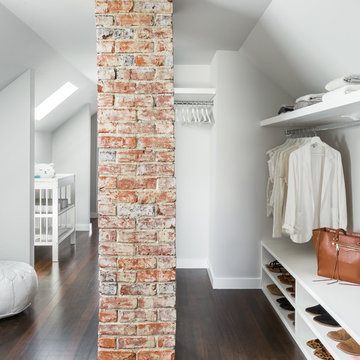
The 70th Street project started as an empty and non-functional attic space. We designed a completely new master suite, including a new bathroom, walk-in closet, bedroom and nursery for our clients. The space had many challenges because of its sloped and low ceilings. We embraced those challenges and used the ceiling slopes to our advantage to make the attic feel more spacious overall, as well as more functional for our clients.
Photography: Mike Duryea
Idées déco de dressings et rangements avec un placard sans porte et placards
10