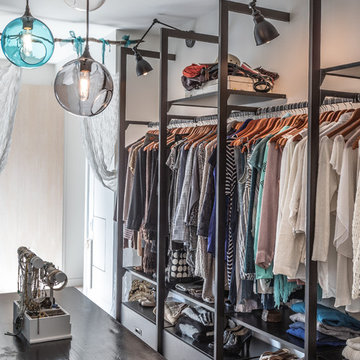Idées déco de dressings et rangements avec un placard sans porte et placards
Trier par :
Budget
Trier par:Populaires du jour
81 - 100 sur 9 621 photos
1 sur 3
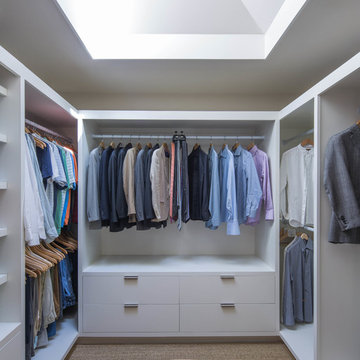
Cette image montre un dressing design avec des portes de placard blanches et un placard sans porte.
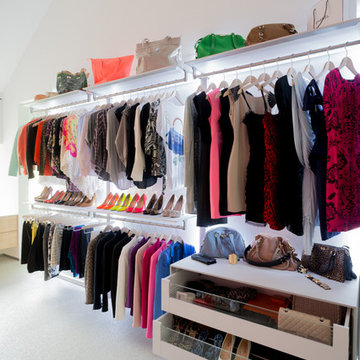
Modular floating walk-in closet structure by DRESS-A-WAY. Made-to-measure with modern and maintenance-free materials such as anodized aluminium, Resopal Massiv and glass. The pull-out glass drawers can be used as normal storage or can be used as shoe storage with a special spacer for high heels.
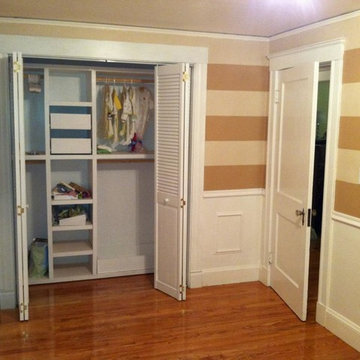
Cette image montre un petit placard dressing traditionnel neutre avec un placard sans porte, des portes de placard blanches, parquet foncé et un sol marron.
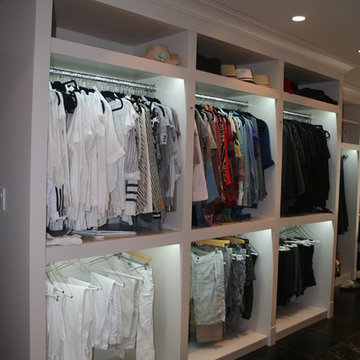
Double Hanging & Long Hanging with Fully Adjustable Shelves,
Réalisation d'un grand dressing minimaliste neutre avec un placard sans porte, des portes de placard blanches et parquet foncé.
Réalisation d'un grand dressing minimaliste neutre avec un placard sans porte, des portes de placard blanches et parquet foncé.
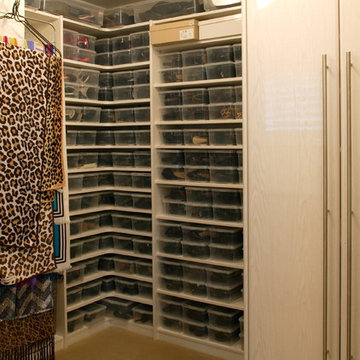
Sally Painter
Inspiration pour un grand dressing traditionnel neutre avec un placard sans porte, des portes de placard blanches et moquette.
Inspiration pour un grand dressing traditionnel neutre avec un placard sans porte, des portes de placard blanches et moquette.
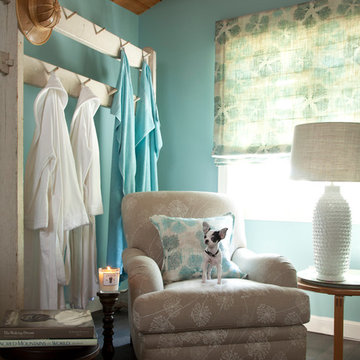
A seating corner with the armchair in Anacapa Flax, and with Coralshade Sea from Katerina Tana Collection LOOM on the Roman shades, and Abalone on the throw pillow. Blue Ground paint color from Farrow and Ball on the walls.
Photo by Mark Lohman
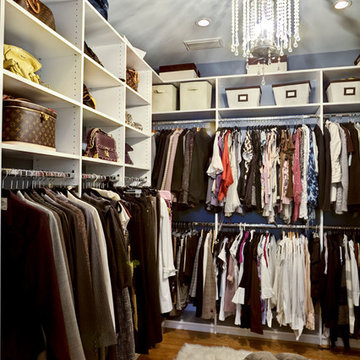
This Master Bathroom was a small narrow room, that also included a small walk-in closet and linen closet. We redesigned the bathroom layout and accessed the guest bedroom adjacent to create a stunning Master Bathroom suite, complete with full walk-in custom closet and dressing area.
Custom cabinetry was designed to create fabulous clean lines, with detailed hardware and custom upper cabinets for hidden storage. The cabinet was given a delicate rub-through finish with a light blue background shown subtly through the rub-through process, to compliment the walls, and them finished with an overall cream to compliment the lighting, tub and basins.
All lighting was carefully selected to accent the space while recessed cans were relocated to provide better lighting dispersed more evenly throughout the space.
White carrera marble was custom cut and beveled to create a seamless transition throughout the room and enlarge the entire space.
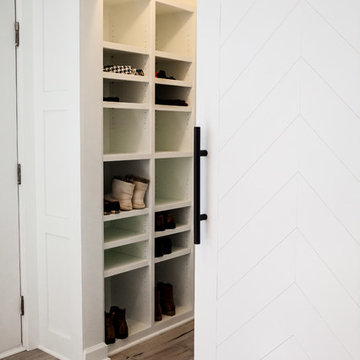
Cette photo montre un petit placard dressing chic neutre avec un sol en bois brun, un placard sans porte, des portes de placard blanches et un sol marron.
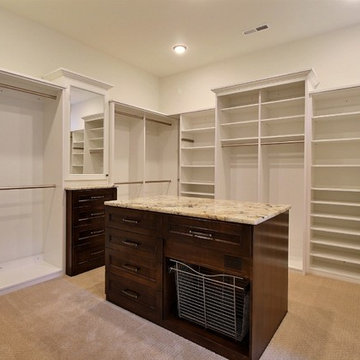
Paint by Sherwin Williams
Body Color - Wool Skein - SW 6148
Flooring & Tile by Macadam Floor & Design
Carpet Products by Dream Weaver Carpet
Main Level Carpet Cosmopolitan in Iron Frost
Counter Backsplash & Shower Niche by Glazzio Tiles
Tile Product - Orbit Series in Meteor Shower
Shower Wall & Mud Set Shower Pan by Emser Tile
Shower Wall Product - Esplanade in Alley
Mud Set Shower Pan Product - Venetian Pebbles in Medici Blend
Bathroom Floor by Florida Tile
Bathroom Floor Product - Sequence in Drift
Tub Wall Tile by Pental Surfaces
Tub Wall Tile Product - Parc in Botticino - 3D Bloom
Freestanding Tub by MAAX
Freestanding Tub Product - Ariosa Tub
Sinks by Decolav
Faucets by Delta Faucet
Slab Countertops by Wall to Wall Stone Corp
Main Level Granite Product Colonial Cream
Downstairs Quartz Product True North Silver Shimmer
Windows by Milgard Windows & Doors
Window Product Style Line® Series
Window Supplier Troyco - Window & Door
Window Treatments by Budget Blinds
Lighting by Destination Lighting
Interior Design by Creative Interiors & Design
Custom Cabinetry & Storage by Northwood Cabinets
Customized & Built by Cascade West Development
Photography by ExposioHDR Portland
Original Plans by Alan Mascord Design Associates
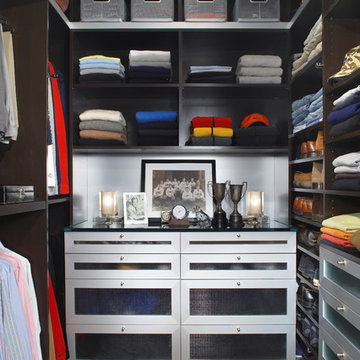
Cette photo montre un grand dressing tendance en bois foncé pour un homme avec un placard sans porte, parquet foncé et un sol marron.
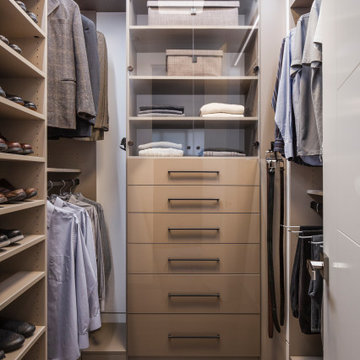
Ashen Finish With Stylelite Acrylic Mocha Glass
Exemple d'un dressing moderne de taille moyenne pour un homme avec un placard sans porte et des portes de placard beiges.
Exemple d'un dressing moderne de taille moyenne pour un homme avec un placard sans porte et des portes de placard beiges.
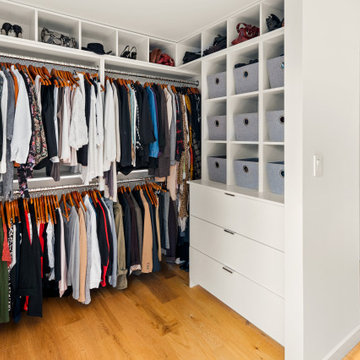
Our client fell in love with the original 80s style of this house. However, no part of it had been updated since it was built in 1981. Both the style and structure of the home needed to be drastically updated to turn this house into our client’s dream modern home. We are also excited to announce that this renovation has transformed this 80s house into a multiple award-winning home, including a major award for Renovator of the Year from the Vancouver Island Building Excellence Awards. The original layout for this home was certainly unique. In addition, there was wall-to-wall carpeting (even in the bathroom!) and a poorly maintained exterior.
There were several goals for the Modern Revival home. A new covered parking area, a more appropriate front entry, and a revised layout were all necessary. Therefore, it needed to have square footage added on as well as a complete interior renovation. One of the client’s key goals was to revive the modern 80s style that she grew up loving. Alfresco Living Design and A. Willie Design worked with Made to Last to help the client find creative solutions to their goals.
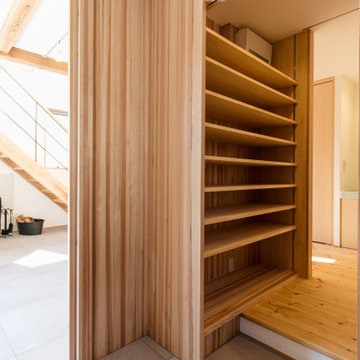
Cette image montre un petit dressing neutre avec un placard sans porte et un sol en bois brun.
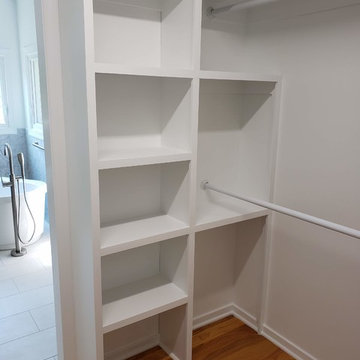
Inspiration pour un dressing design de taille moyenne et neutre avec un placard sans porte, des portes de placard blanches, un sol en bois brun et un sol marron.
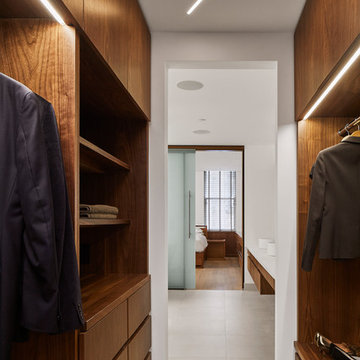
This 4,500-square-foot Soho Loft, a conjoined space on two floors of a converted Manhattan warehouse, was renovated and fitted with our custom cabinetry—making it a special project for us. We designed warm and sleek wood cabinetry and casework—lining the perimeter and opening up the rooms, allowing light and movement to flow freely deep into the space. The use of a translucent wall system and carefully designed lighting were key, highlighting the casework and accentuating its clean lines.
doublespace photography
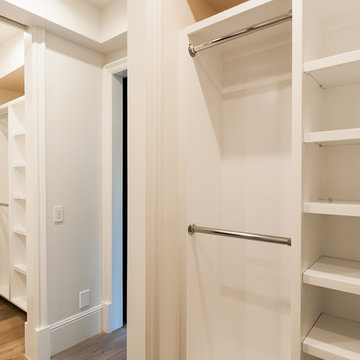
Réalisation d'un grand dressing room champêtre neutre avec un placard sans porte, des portes de placard blanches, parquet clair et un sol marron.
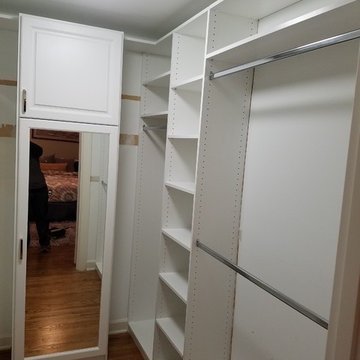
Cette photo montre un petit dressing tendance neutre avec un placard sans porte, des portes de placard blanches, un sol en bois brun et un sol marron.
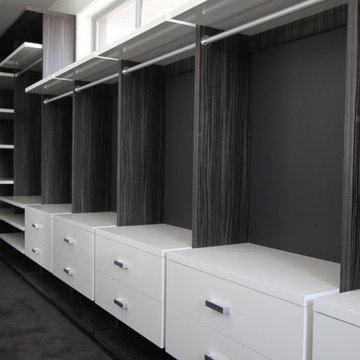
Walk-In-Closet designed for small spaces with short sides
Exemple d'un dressing moderne de taille moyenne et neutre avec un placard sans porte, des portes de placard blanches, moquette et un sol gris.
Exemple d'un dressing moderne de taille moyenne et neutre avec un placard sans porte, des portes de placard blanches, moquette et un sol gris.
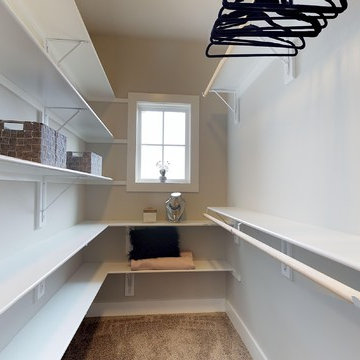
Aménagement d'un grand dressing classique neutre avec moquette, un placard sans porte et un sol beige.
Idées déco de dressings et rangements avec un placard sans porte et placards
5
