Dressing et Rangement
Trier par :
Budget
Trier par:Populaires du jour
1 - 20 sur 65 photos
1 sur 3
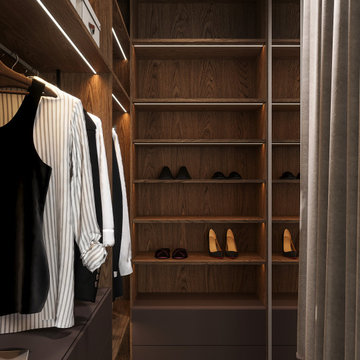
Réalisation d'un dressing design en bois foncé de taille moyenne et neutre avec un placard sans porte, sol en stratifié, un sol beige et un plafond décaissé.

Laurel Way Beverly Hills luxury home modern primary bedroom suite dressing room & closet. Photo by William MacCollum.
Aménagement d'un très grand dressing moderne en bois foncé neutre avec un placard sans porte, un sol marron et un plafond décaissé.
Aménagement d'un très grand dressing moderne en bois foncé neutre avec un placard sans porte, un sol marron et un plafond décaissé.
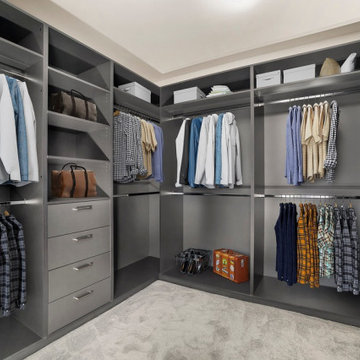
Idées déco pour un dressing moderne neutre avec un placard sans porte, des portes de placard grises, moquette, un sol gris et un plafond décaissé.
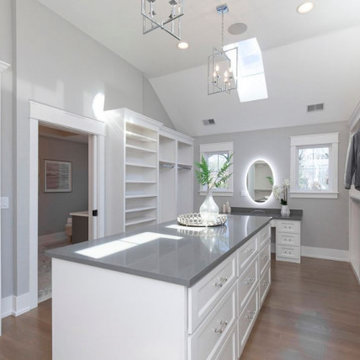
A master closet with room for everything at your fingertips!
Areas for dressing as well as hair and makeup all in this thoughtfully designed closet.
Aménagement d'un grand dressing campagne neutre avec un placard sans porte, des portes de placard blanches, parquet clair, un sol marron et un plafond décaissé.
Aménagement d'un grand dressing campagne neutre avec un placard sans porte, des portes de placard blanches, parquet clair, un sol marron et un plafond décaissé.
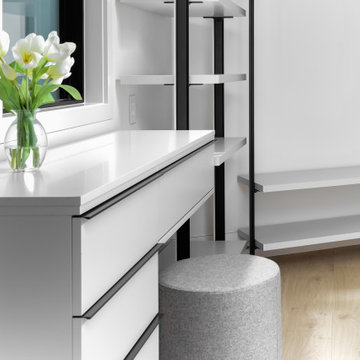
Open cabinetry, with white drawers and wood flooring a perfect Walk-in closet combo to the luxurious master bathroom.
Idées déco pour un grand dressing moderne neutre avec un placard sans porte, des portes de placard blanches, un sol en bois brun, un sol marron et un plafond décaissé.
Idées déco pour un grand dressing moderne neutre avec un placard sans porte, des portes de placard blanches, un sol en bois brun, un sol marron et un plafond décaissé.

Idée de décoration pour un dressing room design en bois clair pour une femme avec un placard sans porte, parquet foncé, un sol marron et un plafond décaissé.

Cette photo montre un grand dressing tendance neutre avec un placard sans porte, des portes de placard noires, un sol en bois brun et un plafond décaissé.
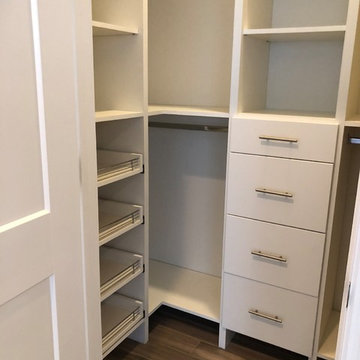
Cette image montre une petite armoire encastrée design neutre avec un placard sans porte, des portes de placard blanches, un sol en bois brun, un sol marron et un plafond décaissé.
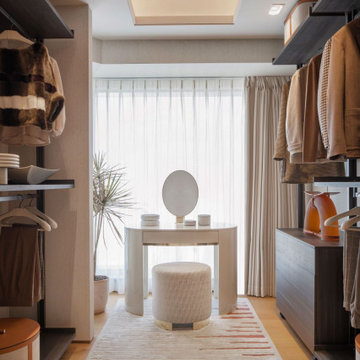
Réalisation d'un dressing design en bois foncé avec un placard sans porte, un sol en bois brun, un sol marron et un plafond décaissé.
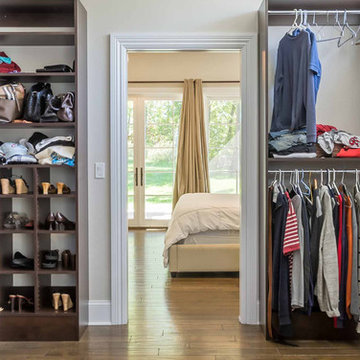
This 6,000sf luxurious custom new construction 5-bedroom, 4-bath home combines elements of open-concept design with traditional, formal spaces, as well. Tall windows, large openings to the back yard, and clear views from room to room are abundant throughout. The 2-story entry boasts a gently curving stair, and a full view through openings to the glass-clad family room. The back stair is continuous from the basement to the finished 3rd floor / attic recreation room.
The interior is finished with the finest materials and detailing, with crown molding, coffered, tray and barrel vault ceilings, chair rail, arched openings, rounded corners, built-in niches and coves, wide halls, and 12' first floor ceilings with 10' second floor ceilings.
It sits at the end of a cul-de-sac in a wooded neighborhood, surrounded by old growth trees. The homeowners, who hail from Texas, believe that bigger is better, and this house was built to match their dreams. The brick - with stone and cast concrete accent elements - runs the full 3-stories of the home, on all sides. A paver driveway and covered patio are included, along with paver retaining wall carved into the hill, creating a secluded back yard play space for their young children.
Project photography by Kmieick Imagery.
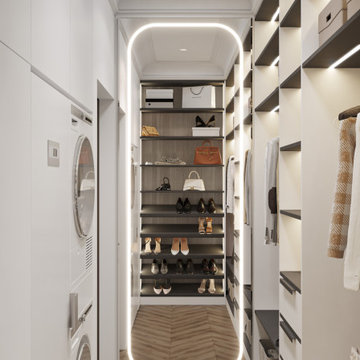
Cette image montre un petit dressing design neutre avec un placard sans porte, des portes de placard blanches, un sol en bois brun, un sol marron et un plafond décaissé.
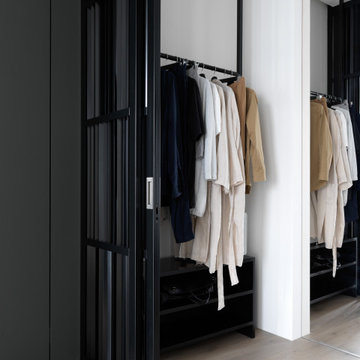
Idée de décoration pour un petit dressing design pour un homme avec un placard sans porte, des portes de placard noires, un sol en bois brun, un sol beige et un plafond décaissé.
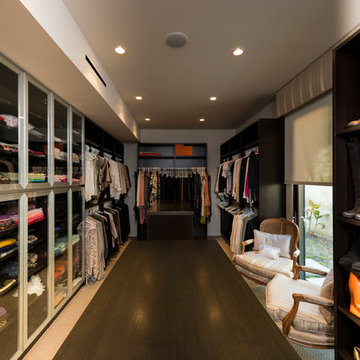
Wallace Ridge Beverly Hills luxury home primary suite closet & dressing room. William MacCollum.
Exemple d'un très grand dressing room tendance en bois foncé neutre avec un placard sans porte, parquet foncé, un sol marron et un plafond décaissé.
Exemple d'un très grand dressing room tendance en bois foncé neutre avec un placard sans porte, parquet foncé, un sol marron et un plafond décaissé.
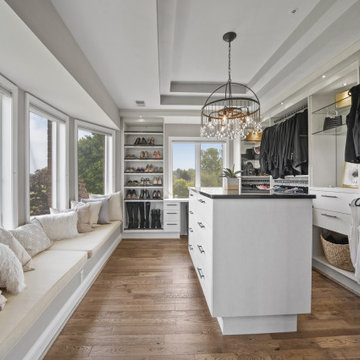
Idées déco pour une armoire encastrée classique neutre avec un plafond décaissé, un placard sans porte, des portes de placard blanches, un sol en bois brun et un sol marron.
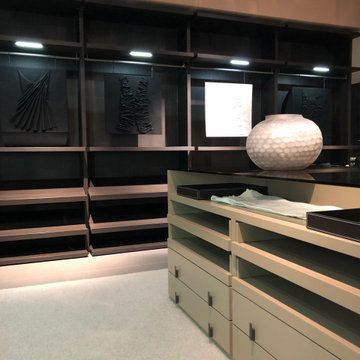
Chelsea light style is a beautiful and very luxury-looking dressing room option. As long as you are keen on having your wardrobe to be open, this style will fit in most spaces in large and small. it can be made with a combination of hanging, shelving, drawers, and pull-out trays. All balanced and tailored to your needs. The price starts with £850+VAT per linear meter and goes up to £1650+Vat p/m depending on what accessories and configuration you will choose to go with.
For more details, minimum order volume or price estimate, please call us on tel:02039066980, or email us to: sales@smartfitwardrobe.co.uk, quoting this style.
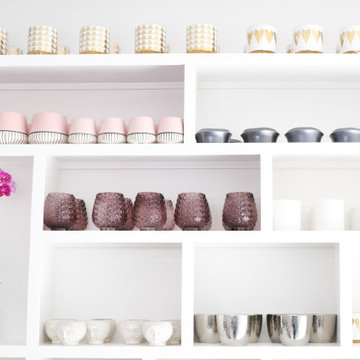
Commercial Flower Boutique Shop - Set up Display Counters
We organized their entire displays within the store, as well as put in place organizational system in their backroom to manage their inventory.
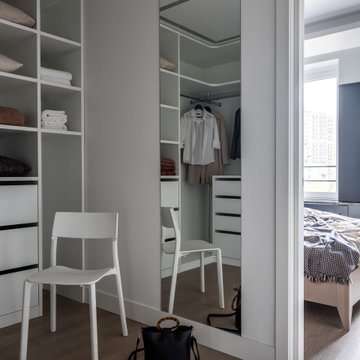
Гардеробная. Гардеробную сделали вместительной, чтоб в ней могло поместиться все, в том числе спортивные снаряды вроде велосипеда.
Idée de décoration pour un grand dressing design neutre avec un placard sans porte, un sol en bois brun, un sol gris et un plafond décaissé.
Idée de décoration pour un grand dressing design neutre avec un placard sans porte, un sol en bois brun, un sol gris et un plafond décaissé.
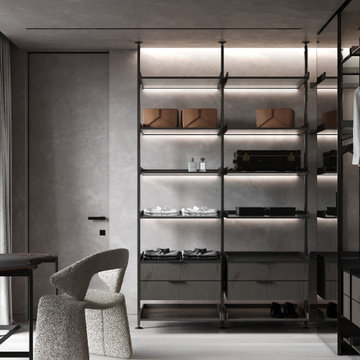
Cette image montre un grand dressing traditionnel en bois foncé neutre avec un placard sans porte, parquet clair, un sol beige et un plafond décaissé.
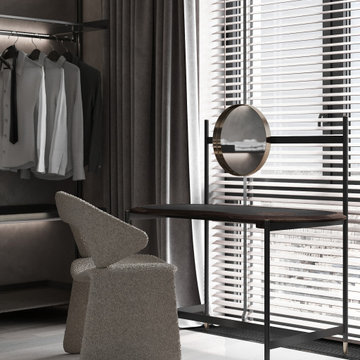
Réalisation d'un grand dressing tradition en bois foncé neutre avec un placard sans porte, parquet clair, un sol beige et un plafond décaissé.
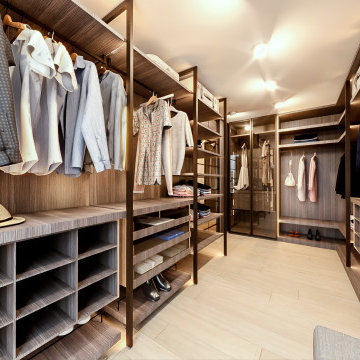
Progetto d’interni di un’abitazione di circa 240 mq all’ultimo piano di un edificio moderno in zona City Life a Milano. La zona giorno è composta da un ampio living con accesso al terrazzo e una zona pranzo con cucina a vista con isola isola centrale, colonne attrezzate ed espositori. La zona notte consta di una camera da letto master con bagno en-suite, armadiatura walk-in e a parete, una camera da letto doppia con sala da bagno e una camera singola con un ulteriore bagno.
1