Idées déco de dressings et rangements avec un placard sans porte et un plafond en papier peint
Trier par :
Budget
Trier par:Populaires du jour
121 - 140 sur 191 photos
1 sur 3
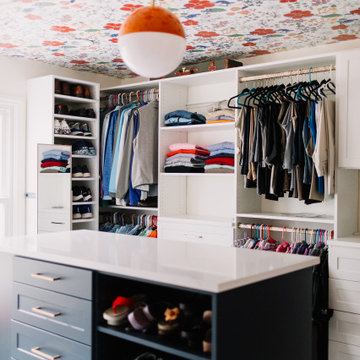
Walk into paradise with this electric modern walk-in closet. Enjoy exceptional storage and create a vibrant atmosphere with the colors and textures of the wallpaper and floors. Keep everything organized with shelves and drawers, and enjoy the convenience of a built-in lighting system. Relax and indulge in the perfect balance of luxury and convenience with this electric modern walk-in closet.
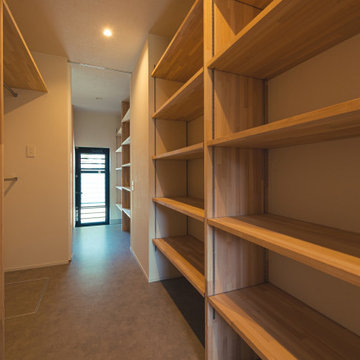
自然と共に暮らす家-和モダンの平屋
木造・平屋、和モダンの一戸建て住宅。
田園風景の中で、「建築・デザイン」×「自然・アウトドア」が融合し、「豊かな暮らし」を実現する住まいです。
Exemple d'un dressing en bois brun neutre avec un placard sans porte, un sol en carrelage de céramique, un sol gris et un plafond en papier peint.
Exemple d'un dressing en bois brun neutre avec un placard sans porte, un sol en carrelage de céramique, un sol gris et un plafond en papier peint.
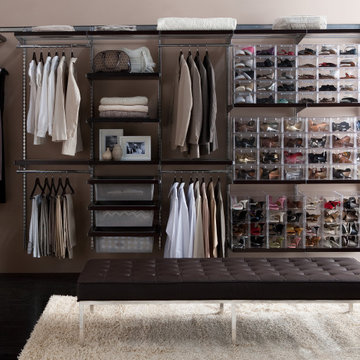
Se trata de un vestidor extra-grande de tipo décor compuesto por barras colgadoras, cestas malla, estanterías con cajas de metacrilato Clarity para organizar todos los zapatos que se pueden encontrar en la web: https://www.ordenencasa.shop/clarity
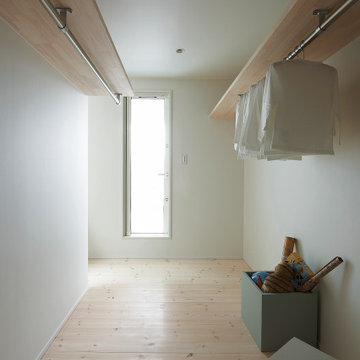
Aménagement d'un dressing scandinave en bois clair de taille moyenne et neutre avec un placard sans porte, un sol en bois brun et un plafond en papier peint.
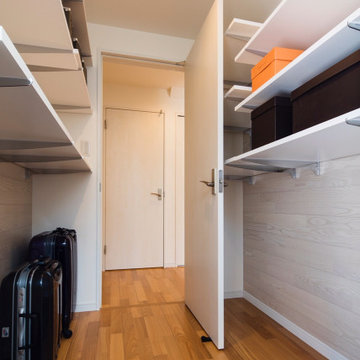
足立区の家 K
収納と洗濯のしやすさにこだわった、テラスハウスです。
株式会社小木野貴光アトリエ一級建築士建築士事務所
https://www.ogino-a.com/
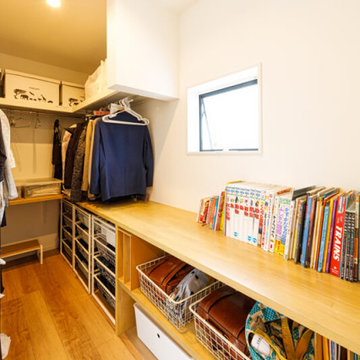
大収納ファミリークローゼット。回廊式の動線になっているため使いやすく、いつもきれいにしておくことで、子ども達も使いやすさを保つために、率先して片付けるようになります。ラックを入れる棚などの造作も、細やかに配慮の行き届いた仕上がり。
Idées déco pour un dressing industriel de taille moyenne et neutre avec un placard sans porte, parquet clair, un sol beige et un plafond en papier peint.
Idées déco pour un dressing industriel de taille moyenne et neutre avec un placard sans porte, parquet clair, un sol beige et un plafond en papier peint.
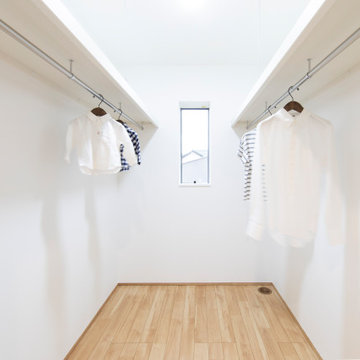
Idées déco pour un dressing moderne neutre avec un placard sans porte, des portes de placard blanches, un sol en contreplaqué, un sol marron et un plafond en papier peint.
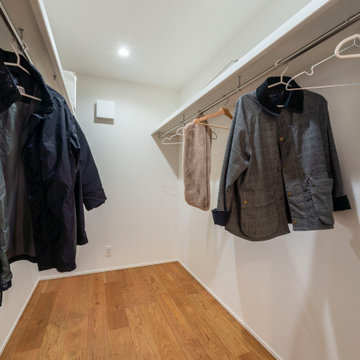
2Fには家族で共有して使える「ファミリークローゼット」を完備。室内干しスペースとも程近く、ハンガーで干していた洗濯物をそのまま仕舞いに来れたりと家事動線も抜群。
Inspiration pour un dressing minimaliste de taille moyenne avec un placard sans porte, un sol marron et un plafond en papier peint.
Inspiration pour un dressing minimaliste de taille moyenne avec un placard sans porte, un sol marron et un plafond en papier peint.
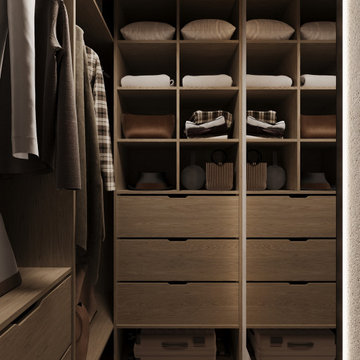
Cette photo montre un petit dressing tendance en bois brun neutre avec un placard sans porte, sol en stratifié, un sol marron et un plafond en papier peint.
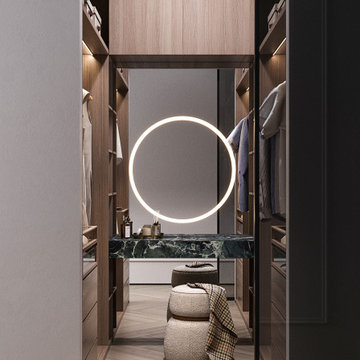
Idée de décoration pour un petit dressing room design en bois brun neutre avec un placard sans porte, un sol en vinyl, un sol beige et un plafond en papier peint.
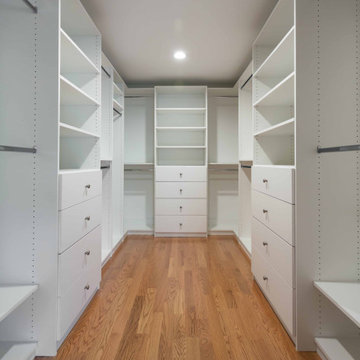
Réalisation d'un très grand dressing craftsman neutre avec un placard sans porte, des portes de placard blanches, parquet clair, un sol marron et un plafond en papier peint.
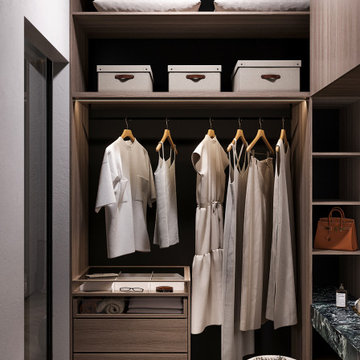
Cette photo montre un petit dressing room tendance en bois brun neutre avec un placard sans porte, un sol en vinyl, un sol beige et un plafond en papier peint.
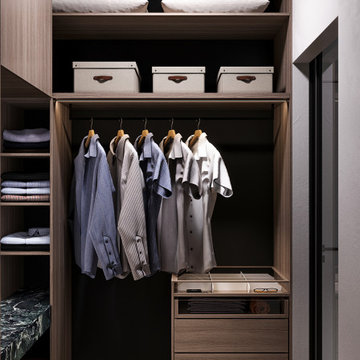
Cette image montre un petit dressing room design en bois brun neutre avec un placard sans porte, un sol en vinyl, un sol beige et un plafond en papier peint.
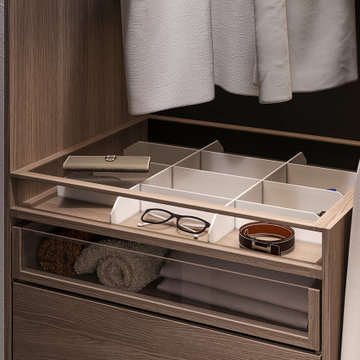
Réalisation d'un petit dressing room design en bois brun neutre avec un placard sans porte, un sol en vinyl, un sol beige et un plafond en papier peint.
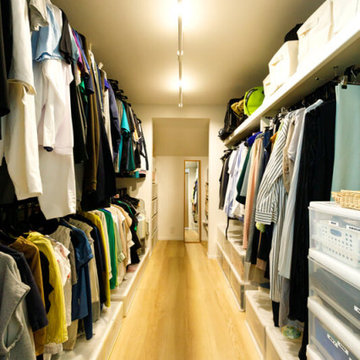
すっきりと整理された大容量のファミリークローゼット。ひと目で見渡せるのでコーディネートもしやすい。ハンガーに干した洗濯物をそのまま移すだけにして、家事を時短。
Idée de décoration pour un dressing minimaliste de taille moyenne et neutre avec un placard sans porte, parquet clair, un sol beige et un plafond en papier peint.
Idée de décoration pour un dressing minimaliste de taille moyenne et neutre avec un placard sans porte, parquet clair, un sol beige et un plafond en papier peint.
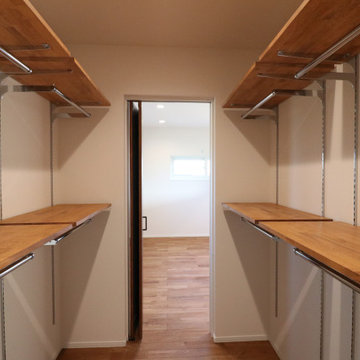
Cette photo montre un dressing industriel en bois brun neutre avec un placard sans porte, un sol en bois brun et un plafond en papier peint.
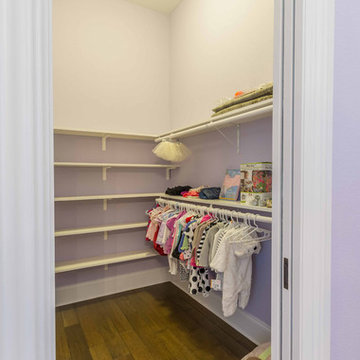
This 6,000sf luxurious custom new construction 5-bedroom, 4-bath home combines elements of open-concept design with traditional, formal spaces, as well. Tall windows, large openings to the back yard, and clear views from room to room are abundant throughout. The 2-story entry boasts a gently curving stair, and a full view through openings to the glass-clad family room. The back stair is continuous from the basement to the finished 3rd floor / attic recreation room.
The interior is finished with the finest materials and detailing, with crown molding, coffered, tray and barrel vault ceilings, chair rail, arched openings, rounded corners, built-in niches and coves, wide halls, and 12' first floor ceilings with 10' second floor ceilings.
It sits at the end of a cul-de-sac in a wooded neighborhood, surrounded by old growth trees. The homeowners, who hail from Texas, believe that bigger is better, and this house was built to match their dreams. The brick - with stone and cast concrete accent elements - runs the full 3-stories of the home, on all sides. A paver driveway and covered patio are included, along with paver retaining wall carved into the hill, creating a secluded back yard play space for their young children.
Project photography by Kmieick Imagery.
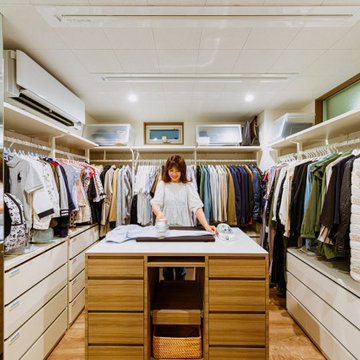
ファミリークロゼットは、洗濯動線や家事動線を徹底的に考えられています。アイロンがけをする天板の高さは、奥様が使いやすいと話したコインランドリーの作業台の高さをコジマジックさんが実際に測って決めたそう。
Inspiration pour un dressing design de taille moyenne et neutre avec un sol en bois brun, un sol marron, un plafond en papier peint, un placard sans porte et des portes de placard blanches.
Inspiration pour un dressing design de taille moyenne et neutre avec un sol en bois brun, un sol marron, un plafond en papier peint, un placard sans porte et des portes de placard blanches.
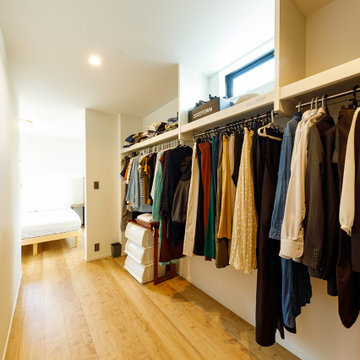
主寝室と隣接する、大容量のウォークインクローゼット。動線も便利で起床時・就寝時に、すぐにここで身支度ができます。
Idées déco pour un dressing industriel de taille moyenne et neutre avec un placard sans porte, des portes de placard blanches, un sol en bois brun, un sol marron et un plafond en papier peint.
Idées déco pour un dressing industriel de taille moyenne et neutre avec un placard sans porte, des portes de placard blanches, un sol en bois brun, un sol marron et un plafond en papier peint.
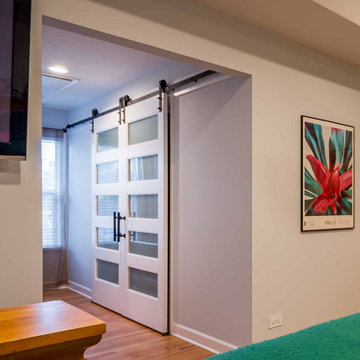
Inspiration pour un dressing traditionnel en bois foncé de taille moyenne et neutre avec un placard sans porte, un sol en bois brun, un sol marron et un plafond en papier peint.
Idées déco de dressings et rangements avec un placard sans porte et un plafond en papier peint
7