Idées déco de dressings et rangements avec un placard sans porte et un sol en bois brun
Trier par :
Budget
Trier par:Populaires du jour
101 - 120 sur 1 500 photos
1 sur 3
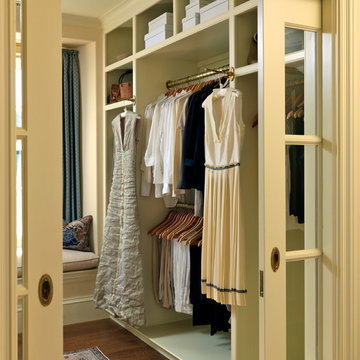
Richard Mandelkorn Photography
Idées déco pour un dressing room victorien neutre avec un placard sans porte, un sol en bois brun, des portes de placard beiges et un sol marron.
Idées déco pour un dressing room victorien neutre avec un placard sans porte, un sol en bois brun, des portes de placard beiges et un sol marron.
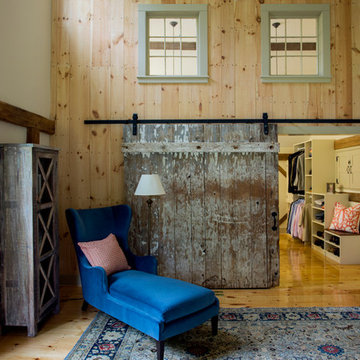
The beautiful, old barn on this Topsfield estate was at risk of being demolished. Before approaching Mathew Cummings, the homeowner had met with several architects about the structure, and they had all told her that it needed to be torn down. Thankfully, for the sake of the barn and the owner, Cummings Architects has a long and distinguished history of preserving some of the oldest timber framed homes and barns in the U.S.
Once the homeowner realized that the barn was not only salvageable, but could be transformed into a new living space that was as utilitarian as it was stunning, the design ideas began flowing fast. In the end, the design came together in a way that met all the family’s needs with all the warmth and style you’d expect in such a venerable, old building.
On the ground level of this 200-year old structure, a garage offers ample room for three cars, including one loaded up with kids and groceries. Just off the garage is the mudroom – a large but quaint space with an exposed wood ceiling, custom-built seat with period detailing, and a powder room. The vanity in the powder room features a vanity that was built using salvaged wood and reclaimed bluestone sourced right on the property.
Original, exposed timbers frame an expansive, two-story family room that leads, through classic French doors, to a new deck adjacent to the large, open backyard. On the second floor, salvaged barn doors lead to the master suite which features a bright bedroom and bath as well as a custom walk-in closet with his and hers areas separated by a black walnut island. In the master bath, hand-beaded boards surround a claw-foot tub, the perfect place to relax after a long day.
In addition, the newly restored and renovated barn features a mid-level exercise studio and a children’s playroom that connects to the main house.
From a derelict relic that was slated for demolition to a warmly inviting and beautifully utilitarian living space, this barn has undergone an almost magical transformation to become a beautiful addition and asset to this stately home.
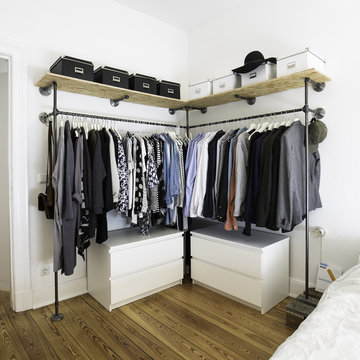
© Peter Müller
Réalisation d'un grand dressing urbain neutre avec un placard sans porte, un sol en bois brun, des portes de placard blanches et un sol marron.
Réalisation d'un grand dressing urbain neutre avec un placard sans porte, un sol en bois brun, des portes de placard blanches et un sol marron.
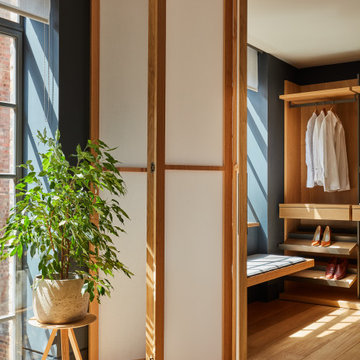
For our full portfolio, see https://blackandmilk.co.uk/interior-design-portfolio/
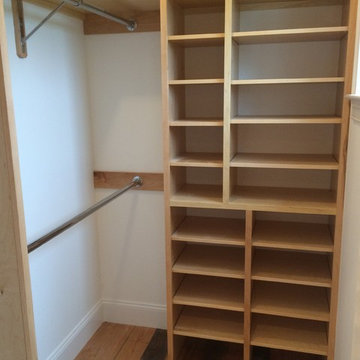
Cette image montre un petit dressing craftsman en bois clair neutre avec un placard sans porte, un sol en bois brun et un sol marron.
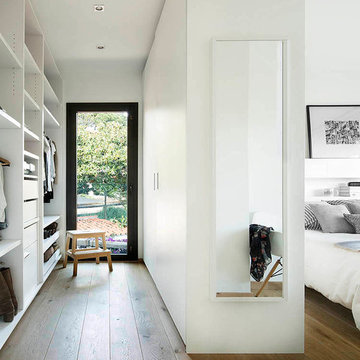
Mauricio Fuertes
Idées déco pour un dressing contemporain de taille moyenne et neutre avec un placard sans porte, des portes de placard blanches, un sol en bois brun et un sol marron.
Idées déco pour un dressing contemporain de taille moyenne et neutre avec un placard sans porte, des portes de placard blanches, un sol en bois brun et un sol marron.
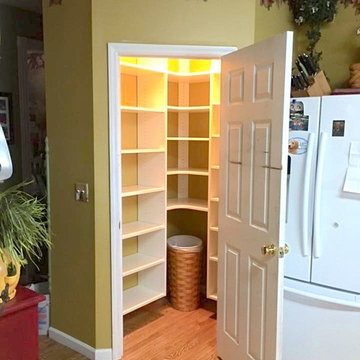
Inspiration pour un dressing traditionnel de taille moyenne et neutre avec un placard sans porte, des portes de placard blanches, un sol en bois brun et un sol marron.
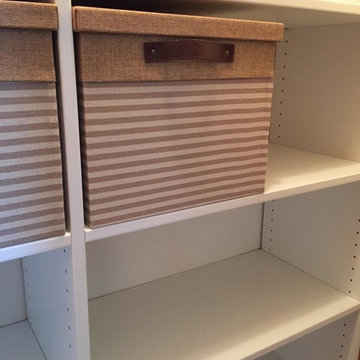
Jessica Earley
Idées déco pour un petit placard dressing éclectique avec un placard sans porte, des portes de placard blanches et un sol en bois brun.
Idées déco pour un petit placard dressing éclectique avec un placard sans porte, des portes de placard blanches et un sol en bois brun.
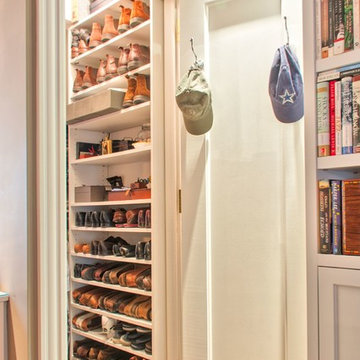
Idée de décoration pour un petit dressing tradition pour un homme avec un placard sans porte, des portes de placard blanches et un sol en bois brun.
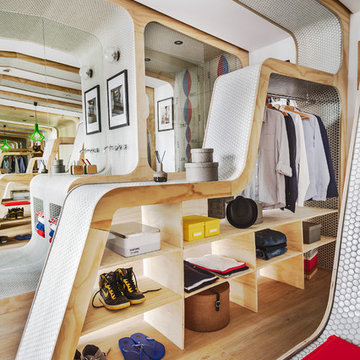
Modulor es un loft dividido en 5 bandas que cumplen cada una con una función muy concreta: aseo, vestimenta. relax, trabajo y descanso.
Diseño: Zooco Estudio
Foto: Orlando Gutierrez
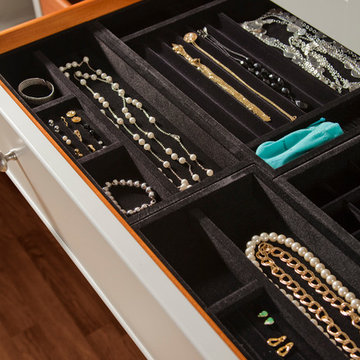
Bergen County, NJ - Cabinet Storage Ideas Designed by The Hammer & Nail Inc.
http://thehammerandnail.com
#BartLidsky #HNdesigns #KitchenDesign #KitchenStorage
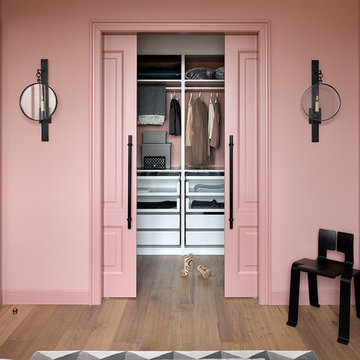
Сергей Ананьев
Inspiration pour un dressing traditionnel pour une femme avec des portes de placard blanches, un sol en bois brun, un sol marron et un placard sans porte.
Inspiration pour un dressing traditionnel pour une femme avec des portes de placard blanches, un sol en bois brun, un sol marron et un placard sans porte.
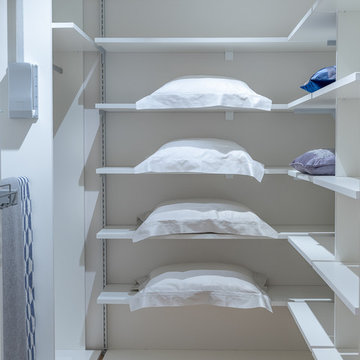
Cette photo montre un petit dressing tendance neutre avec un sol en bois brun, un placard sans porte, des portes de placard blanches et un sol marron.
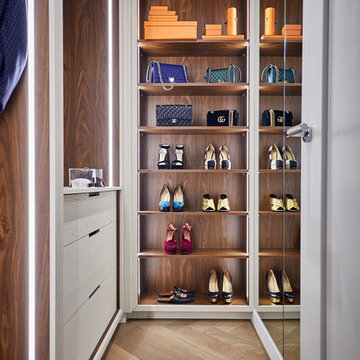
Shoes, glorious shoes!
The dressing room we designed for Project [ Upper John ].
Photo: Russell Sadur
Idée de décoration pour un dressing design en bois foncé de taille moyenne pour une femme avec un placard sans porte, un sol en bois brun et un sol marron.
Idée de décoration pour un dressing design en bois foncé de taille moyenne pour une femme avec un placard sans porte, un sol en bois brun et un sol marron.
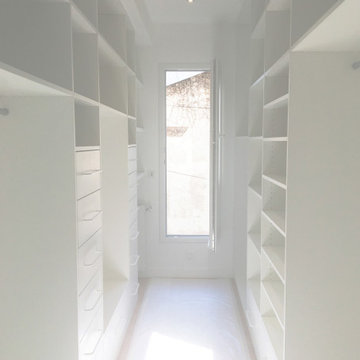
Réalisation du dressing avec à gauche la partie de Monsieur et à droite la partie de Madame.
Exemple d'un dressing tendance de taille moyenne et neutre avec un placard sans porte, des portes de placard blanches et un sol en bois brun.
Exemple d'un dressing tendance de taille moyenne et neutre avec un placard sans porte, des portes de placard blanches et un sol en bois brun.
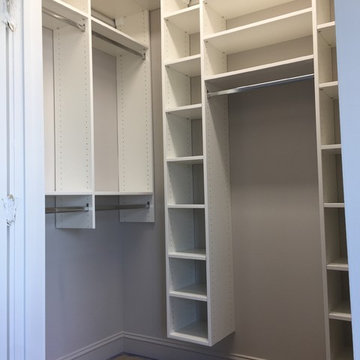
Idée de décoration pour un dressing tradition de taille moyenne et neutre avec un placard sans porte, des portes de placard blanches, un sol en bois brun et un sol marron.
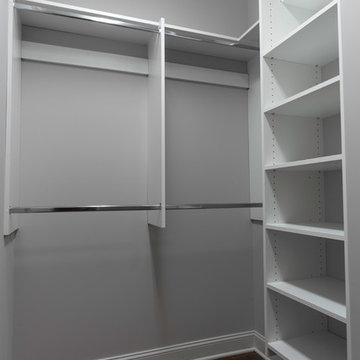
Ryan McGill ; www.rmcgillphotos.com
Cette image montre un dressing traditionnel de taille moyenne et neutre avec un placard sans porte, des portes de placard blanches et un sol en bois brun.
Cette image montre un dressing traditionnel de taille moyenne et neutre avec un placard sans porte, des portes de placard blanches et un sol en bois brun.
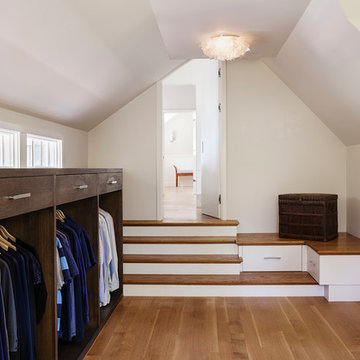
Aménagement d'un dressing et rangement classique en bois foncé neutre avec un sol en bois brun et un placard sans porte.
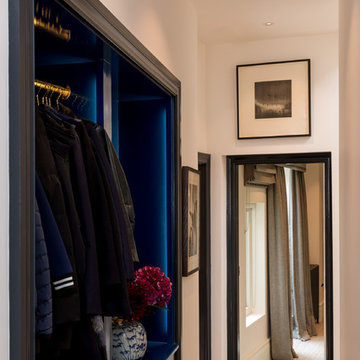
Electric blue back lit lacquer wardrobe.
Inspiration pour un petit dressing room bohème neutre avec un placard sans porte, des portes de placard bleues, un sol en bois brun et un sol marron.
Inspiration pour un petit dressing room bohème neutre avec un placard sans porte, des portes de placard bleues, un sol en bois brun et un sol marron.
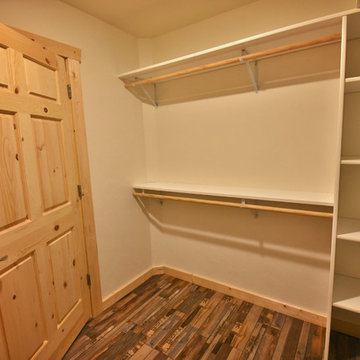
Just the right amount of space in this walk-in master bedroom closet. This shelving will keep things organized for years to come.
Cette image montre un dressing chalet de taille moyenne et neutre avec un placard sans porte, des portes de placard blanches, un sol en bois brun et un sol marron.
Cette image montre un dressing chalet de taille moyenne et neutre avec un placard sans porte, des portes de placard blanches, un sol en bois brun et un sol marron.
Idées déco de dressings et rangements avec un placard sans porte et un sol en bois brun
6