Idées déco de dressings et rangements avec un plafond à caissons et différents designs de plafond
Trier par :
Budget
Trier par:Populaires du jour
101 - 120 sur 150 photos
1 sur 3
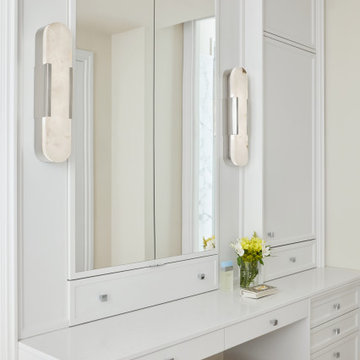
Idée de décoration pour une grande armoire encastrée tradition neutre avec un placard avec porte à panneau encastré, des portes de placard blanches, parquet clair, un sol beige et un plafond à caissons.
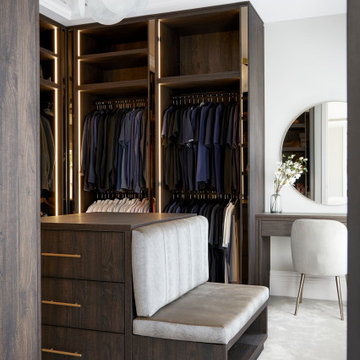
This image showcases the exquisite principle dressing room, meticulously designed to epitomize luxury and functionality. Bathed in beautiful lighting, the room exudes a warm and inviting ambiance, inviting residents to indulge in the art of getting ready in style.
Luxurious seating arrangements provide a comfortable space for dressing and grooming, while clever storage solutions ensure that every item has its place, keeping the room organized and clutter-free. The wood finish joinery adds a touch of elegance and sophistication, enhancing the overall aesthetic of the space.
From sleek built-in wardrobes to chic vanity areas, every design element is thoughtfully curated to optimize space and maximize convenience. Whether selecting the perfect outfit for the day or preparing for a glamorous evening out, the principal dressing room offers a haven of luxury.
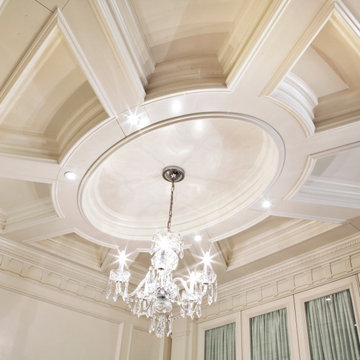
This white interior frames beautifully the expansive views of midtown Manhattan, and blends seamlessly the closet, master bedroom and sitting areas into one space highlighted by a coffered ceiling and the mahogany wood in the bed and night tables.
For more projects visit our website wlkitchenandhome.com
.
.
.
.
#mastersuite #luxurydesign #luxurycloset #whitecloset #closetideas #classicloset #classiccabinets #customfurniture #luxuryfurniture #mansioncloset #manhattaninteriordesign #manhattandesigner #bedroom #masterbedroom #luxurybedroom #luxuryhomes #bedroomdesign #whitebedroom #panelling #panelledwalls #milwork #classicbed #traditionalbed #sophisticateddesign #woodworker #luxurywoodworker #cofferedceiling #ceilingideas #livingroom #اتاق_مستر
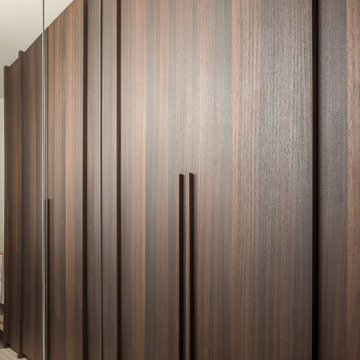
Réalisation d'une armoire encastrée nordique en bois foncé de taille moyenne et neutre avec un placard à porte affleurante, parquet clair et un plafond à caissons.
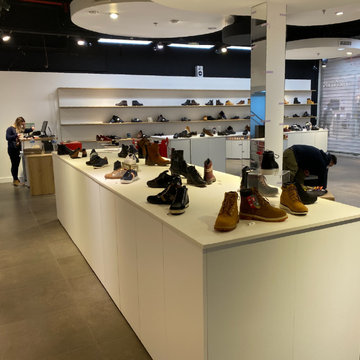
Rénovation et aménagement d'une boutique de chaussures "Idyllic" à Taverny, une ambiance sobre et chic est donné dans cette boutique rehaussée par les étagères minimaliste et la couleur blanche des murs et des meubles afin de mettre en valeur les produits.
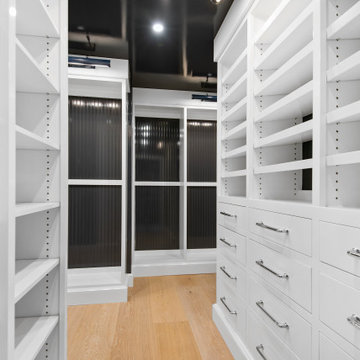
Inspiration pour un dressing et rangement traditionnel neutre avec parquet clair, un sol marron et un plafond à caissons.
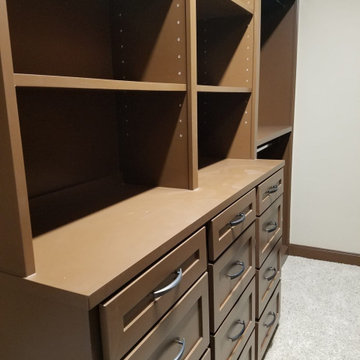
Modern Walking Closet Drawers and Shelves
Idée de décoration pour un grand dressing room minimaliste pour une femme avec un placard sans porte, des portes de placard marrons, moquette, un sol beige et un plafond à caissons.
Idée de décoration pour un grand dressing room minimaliste pour une femme avec un placard sans porte, des portes de placard marrons, moquette, un sol beige et un plafond à caissons.
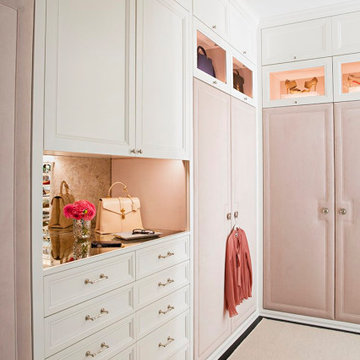
The dressing are in the Master Closet has a pull-out for storing scarves, and glass-fronted upper cabinets for displaying handbags.
Idées déco pour un très grand dressing room classique pour une femme avec un placard avec porte à panneau encastré, des portes de placard blanches, moquette, un sol blanc et un plafond à caissons.
Idées déco pour un très grand dressing room classique pour une femme avec un placard avec porte à panneau encastré, des portes de placard blanches, moquette, un sol blanc et un plafond à caissons.
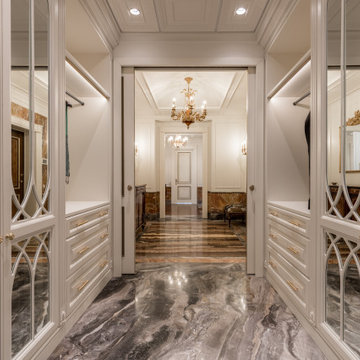
Réalisation d'un grand dressing tradition neutre avec un placard avec porte à panneau surélevé, des portes de placard blanches, un sol en marbre, un sol gris et un plafond à caissons.
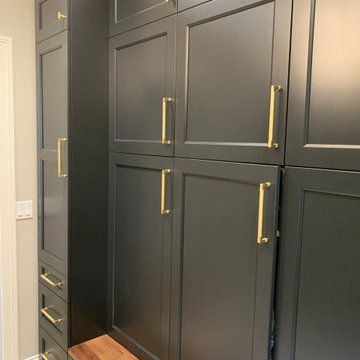
Mudroom storage and floor to ceiling closet to match. Closet and storage for family of 4. High ceiling with oversized stacked crown molding gives a coffered feel.
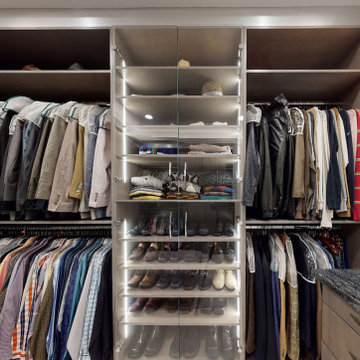
Custom maple closet with gray stain. Real solid wood door and drawer fronts. Glass cabinets with frameless glass and vertical LED lighting
Idée de décoration pour un grand dressing minimaliste pour un homme avec un placard à porte plane, des portes de placard grises, un sol en carrelage de porcelaine, un sol beige et un plafond à caissons.
Idée de décoration pour un grand dressing minimaliste pour un homme avec un placard à porte plane, des portes de placard grises, un sol en carrelage de porcelaine, un sol beige et un plafond à caissons.
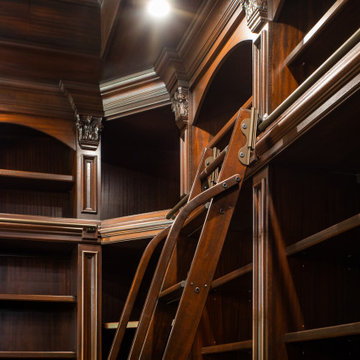
Custom Walk-In Closet / Library in Millstone, New Jersey.
Cette photo montre un grand dressing chic en bois foncé pour un homme avec un placard sans porte, un sol en bois brun, un sol multicolore et un plafond à caissons.
Cette photo montre un grand dressing chic en bois foncé pour un homme avec un placard sans porte, un sol en bois brun, un sol multicolore et un plafond à caissons.
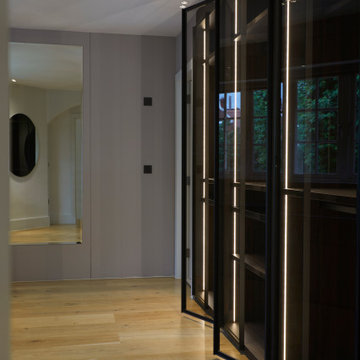
Idée de décoration pour un dressing minimaliste de taille moyenne et neutre avec un placard sans porte, des portes de placard grises, parquet clair et un plafond à caissons.

Rénovation et aménagement d'une boutique de chaussures "Idyllic" à Taverny, une ambiance sobre et chic est donné dans cette boutique rehaussée par les étagères minimaliste et la couleur blanche des murs et des meubles afin de mettre en valeur les produits.
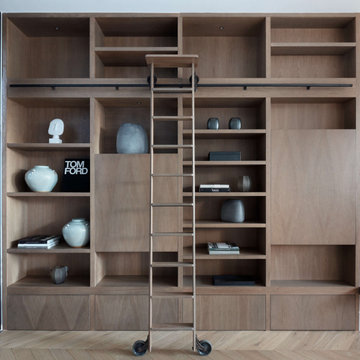
The project wasn't without challenges; we had to hide a structural column behind the bookcase, so you may note the shelves at the far end of the bookcase are slightly shallower to accommodate this. The fireplace opening was very small and it didn't work well with the proportion of the room so we extended the granite either side of the chamber to give the appearance of a wider opening.⠀
⠀
We replaced the original floor with a beautiful hardwood chevron pattern, which runs throughout the entire ground floor. This really changed the space and added a contemporary classic feel.
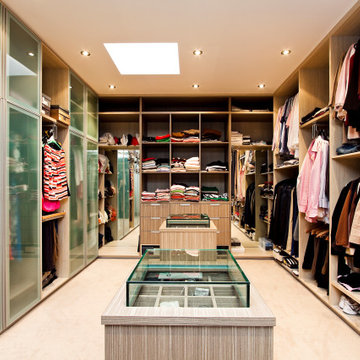
Cette image montre un grand dressing design en bois brun neutre avec un placard à porte vitrée, moquette, un sol beige et un plafond à caissons.
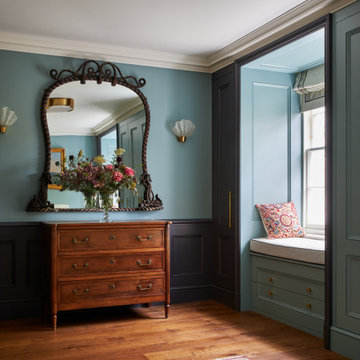
Idées déco pour un dressing room classique de taille moyenne et neutre avec un placard avec porte à panneau encastré, des portes de placard bleues, un sol en bois brun, un sol marron et un plafond à caissons.

Mudroom storage and floor to ceiling closet to match. Closet and storage for family of 4. High ceiling with oversized stacked crown molding gives a coffered feel.
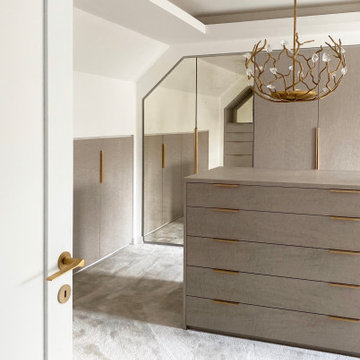
This elegant dressing room has been designed with a lady in mind... A lavish Birdseye Maple and antique mirror finishes are harmoniously accented by brushed brass ironmongery and a very special Blossom chandelier
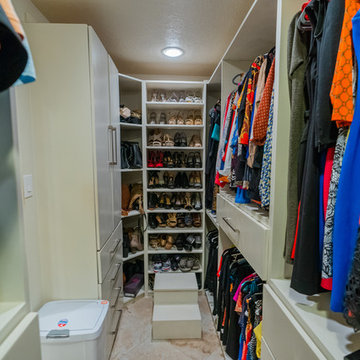
Overlook of the closet.
Southwestern walk-in custom-made closet with solid wood soft closing. It was a compact size (small size) female closet with a flat panel cabinet style and White color finish. Porcelain Flooring material (beige color) and flat ceiling.
it contains multiple hanging racks for all types of clothing, shoe shelves, cubbies, and drawers for all other items.
Idées déco de dressings et rangements avec un plafond à caissons et différents designs de plafond
6