Idées déco de dressings et rangements avec un plafond en papier peint et un plafond à caissons
Trier par :
Budget
Trier par:Populaires du jour
21 - 40 sur 741 photos
1 sur 3
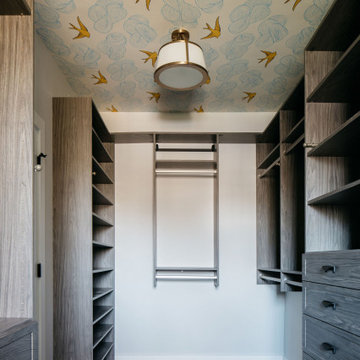
There’s one trend the design world can’t get enough of in 2023: wallpaper!
Designers & homeowners alike aren’t shying away from bold patterns & colors this year.
Which wallpaper is your favorite? Comment a ? for the laundry room & a ? for the closet!
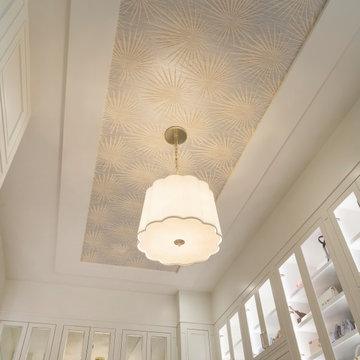
This large master closet features glass-inset doors, mirrored doors, two sided island and display case for our client's handbag collection.
Cette photo montre un grand dressing chic neutre avec un placard à porte shaker, des portes de placard blanches, moquette, un sol beige et un plafond en papier peint.
Cette photo montre un grand dressing chic neutre avec un placard à porte shaker, des portes de placard blanches, moquette, un sol beige et un plafond en papier peint.
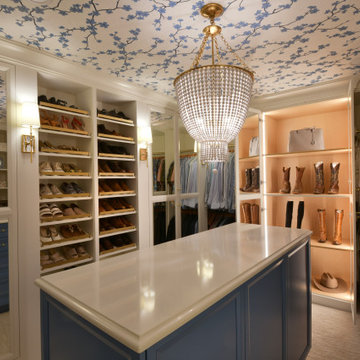
Cette image montre un dressing traditionnel de taille moyenne et neutre avec un placard à porte plane, des portes de placard bleues, moquette, un sol beige et un plafond en papier peint.
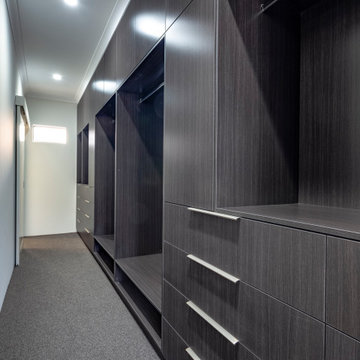
Polytec Shannon Oak ABS Edge - Vertical Grain
Doors - Push Catches
Drawers Finger Grips Shadowline
Cette photo montre une grande armoire encastrée en bois foncé neutre avec placards, moquette, un sol gris et un plafond à caissons.
Cette photo montre une grande armoire encastrée en bois foncé neutre avec placards, moquette, un sol gris et un plafond à caissons.
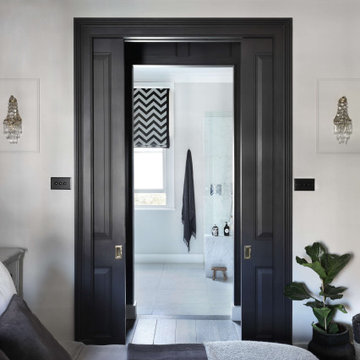
A bedroom we transformed in a family home. We opened up two rooms to create a walk-in wardrobe through to a new en suite bathroom and added tall double doors.
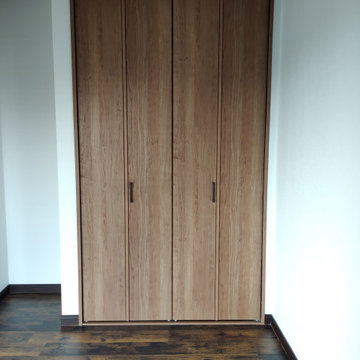
子供部屋空間のデザイン施工です。
Panasonic ベリティス
建具交換、クロス張替え、フロアタイル新規貼り。
Réalisation d'un petit placard dressing minimaliste en bois foncé neutre avec un placard à porte plane, un sol en vinyl, un sol marron et un plafond en papier peint.
Réalisation d'un petit placard dressing minimaliste en bois foncé neutre avec un placard à porte plane, un sol en vinyl, un sol marron et un plafond en papier peint.
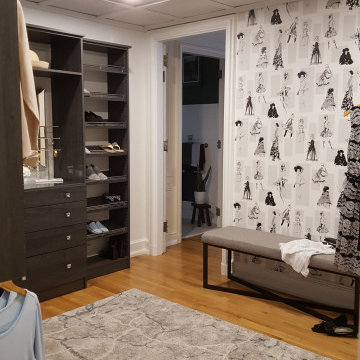
Dark woodgrain cabinetry doesn't necessarily result in a dark closet. Lots of reflection from a white ceiling and mirror makes this spacious closet feel elegant even thought the components are simple.
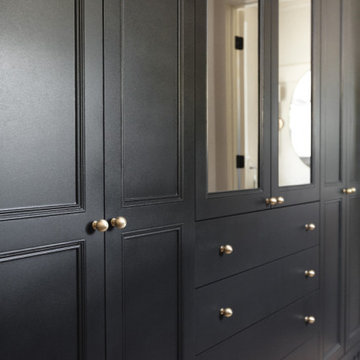
Our friend Jenna from Jenna Sue Design came to us in early January 2021, looking to see if we could help bring her closet makeover to life. She was looking to use IKEA PAX doors as a starting point, and built around it. Additional features she had in mind were custom boxes above the PAX units, using one unit to holder drawers and custom sized doors with mirrors, and crafting a vanity desk in-between two units on the other side of the wall.
We worked closely with Jenna and sponsored all of the custom door and panel work for this project, which were made from our DIY Paint Grade Shaker MDF. Jenna painted everything we provided, added custom trim to the inside of the shaker rails from Ekena Millwork, and built custom boxes to create a floor to ceiling look.
The final outcome is an incredible example of what an idea can turn into through a lot of hard work and dedication. This project had a lot of ups and downs for Jenna, but we are thrilled with the outcome, and her and her husband Lucas deserve all the positive feedback they've received!
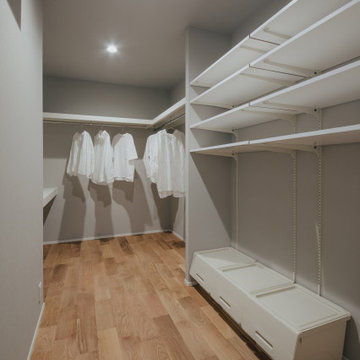
大容量の収納が出来る、5帖のファミリークローゼットを設けることで、各部屋の収納スペースを無くし、部屋全体を広々と使える間取りに。
Réalisation d'un dressing et rangement design avec un sol en bois brun, un sol beige et un plafond en papier peint.
Réalisation d'un dressing et rangement design avec un sol en bois brun, un sol beige et un plafond en papier peint.
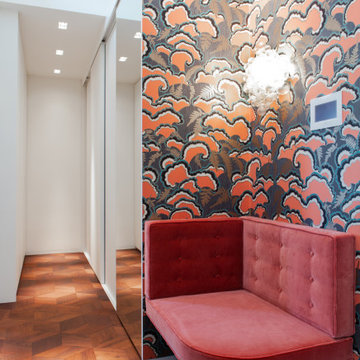
Idée de décoration pour un dressing bohème de taille moyenne et neutre avec un placard à porte plane, des portes de placard blanches, un sol en bois brun, un sol marron et un plafond en papier peint.
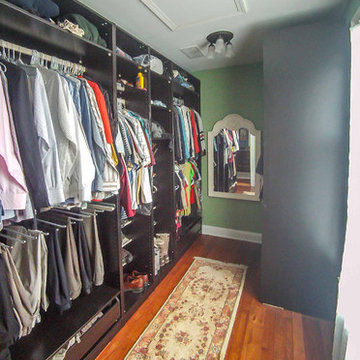
2-story addition to this historic 1894 Princess Anne Victorian. Family room, new full bath, relocated half bath, expanded kitchen and dining room, with Laundry, Master closet and bathroom above. Wrap-around porch with gazebo.
Photos by 12/12 Architects and Robert McKendrick Photography.
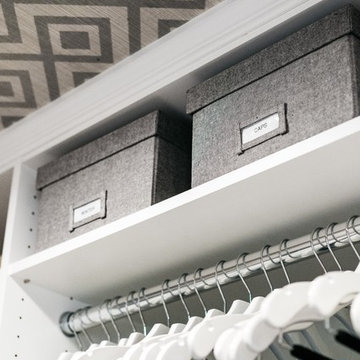
Réalisation d'un dressing tradition de taille moyenne et neutre avec un placard à porte shaker, des portes de placard blanches, un sol en bois brun, un sol marron et un plafond en papier peint.

What woman doesn't need a space of their own?!? With this gorgeous dressing room my client is able to relax and enjoy the process of getting ready for her day. We kept the hanging open and easily accessible while still giving a boutique feel to the space. We paint matched the existing room crown to give this unit a truly built in look.
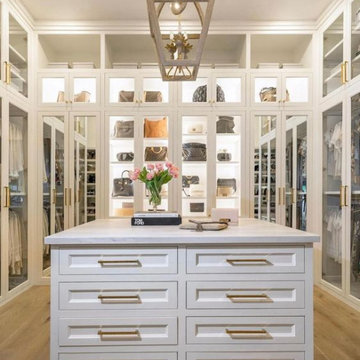
Beautiful Custom Master Closet with lights, Marble, Glass, Island Mirror and more.
Cette photo montre un grand dressing tendance pour une femme avec un placard à porte shaker, des portes de placard blanches, sol en stratifié, un sol jaune et un plafond à caissons.
Cette photo montre un grand dressing tendance pour une femme avec un placard à porte shaker, des portes de placard blanches, sol en stratifié, un sol jaune et un plafond à caissons.
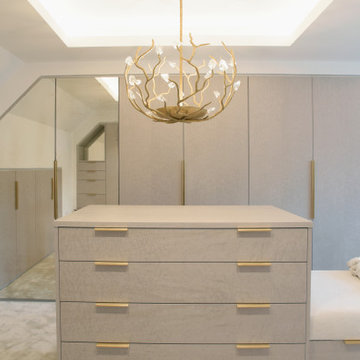
This elegant dressing room has been designed with a lady in mind... A lavish Birdseye Maple and antique mirror finishes are harmoniously accented by brushed brass ironmongery and a very special Blossom chandelier
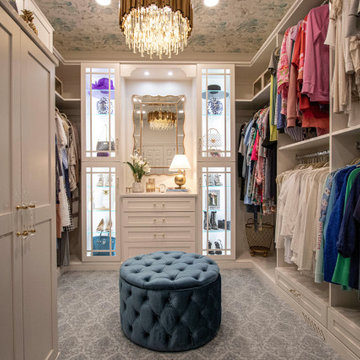
Custom built cabinetry was installed in this closet. Finished in White Alabaster paint. Includes two pull down closet rods, two pant pullouts, six oval closet rods, two valet rods, one scarf rack pullout, one belt rack pull out, one standard jewelry tray. Accessories are finished in Chrome. The countertop is MSI Quartz - Calacatta Bali
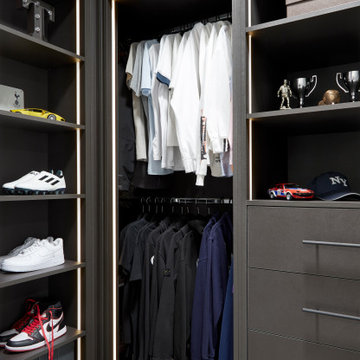
This image showcases the exquisite principle dressing room, meticulously designed to epitomize luxury and functionality. Bathed in beautiful lighting, the room exudes a warm and inviting ambiance, inviting residents to indulge in the art of getting ready in style.
Luxurious seating arrangements provide a comfortable space for dressing and grooming, while clever storage solutions ensure that every item has its place, keeping the room organized and clutter-free. The wood finish joinery adds a touch of elegance and sophistication, enhancing the overall aesthetic of the space.
From sleek built-in wardrobes to chic vanity areas, every design element is thoughtfully curated to optimize space and maximize convenience. Whether selecting the perfect outfit for the day or preparing for a glamorous evening out, the principal dressing room offers a haven of luxury.
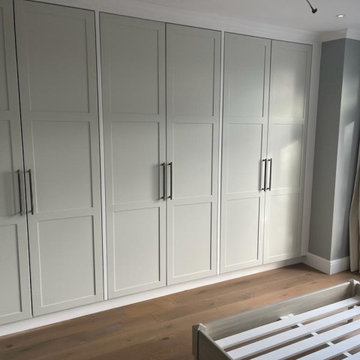
1. Remove all existing flooring, fixtures and fittings
2. Install new electrical wiring and lighting throughout
3. Install new plumbing systems
4. Fit new flooring and underlay
5. Install new door frames and doors
6. Fit new windows
7. Replaster walls and ceilings
8. Decorate with new paint
9. Install new fitted wardrobes and storage
10. Fit new radiators
11. Install a new heating system
12. Fit new skirting boards
13. Fit new architraves and cornicing
14. Install new kitchen cabinets, worktops and appliances
15. Fit new besboke marble bathroom, showers and tiling
16. Fit new engineered wood flooring
17. Removing and build new insulated walls
18. Bespoke joinery works and Wardrobe
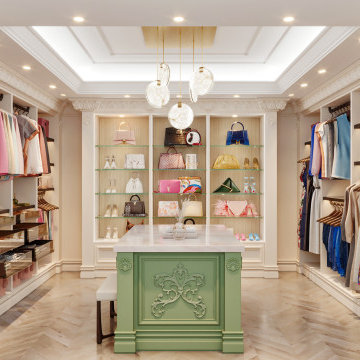
A walk-in closet is a luxurious and practical addition to any home, providing a spacious and organized haven for clothing, shoes, and accessories.
Typically larger than standard closets, these well-designed spaces often feature built-in shelves, drawers, and hanging rods to accommodate a variety of wardrobe items.
Ample lighting, whether natural or strategically placed fixtures, ensures visibility and adds to the overall ambiance. Mirrors and dressing areas may be conveniently integrated, transforming the walk-in closet into a private dressing room.
The design possibilities are endless, allowing individuals to personalize the space according to their preferences, making the walk-in closet a functional storage area and a stylish retreat where one can start and end the day with ease and sophistication.
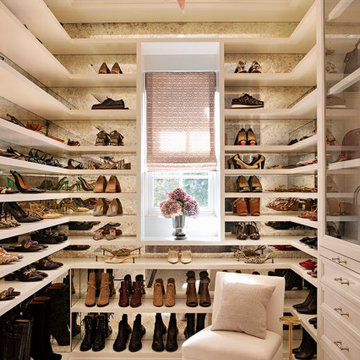
The shoe storage area in the Master Closet has up-lit, mirrored shelves.
Inspiration pour un très grand dressing room traditionnel pour une femme avec un placard avec porte à panneau encastré, des portes de placard blanches, moquette, un sol blanc et un plafond à caissons.
Inspiration pour un très grand dressing room traditionnel pour une femme avec un placard avec porte à panneau encastré, des portes de placard blanches, moquette, un sol blanc et un plafond à caissons.
Idées déco de dressings et rangements avec un plafond en papier peint et un plafond à caissons
2