Idées déco de dressings et rangements avec un plafond en papier peint et un plafond décaissé
Trier par :
Budget
Trier par:Populaires du jour
61 - 80 sur 911 photos
1 sur 3
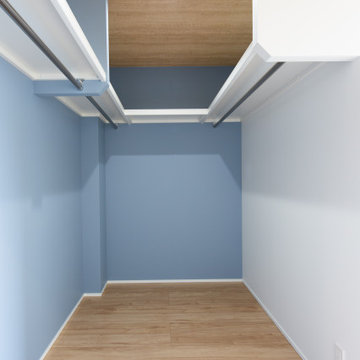
主寝室からつながるウォークインクローゼット
Inspiration pour un petit dressing neutre avec un sol en contreplaqué et un plafond en papier peint.
Inspiration pour un petit dressing neutre avec un sol en contreplaqué et un plafond en papier peint.
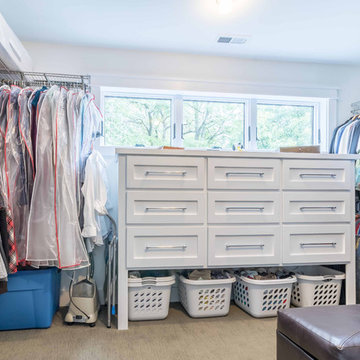
The master closet includes a mixture of hanging storage, drawer storage, and open shelving. The triple awning transom windows let in plenty of natural daylight into the spacious his and hers closet.

The dressing had to be spacious and, of course, with plenty of storage. Since we dressed all wardrobes in the house, we chose to dress this dressing room as well.
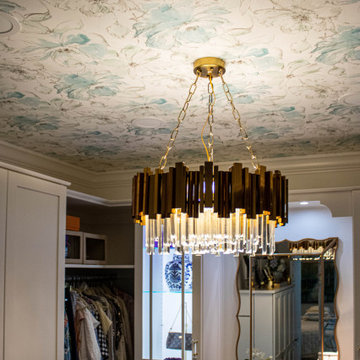
Custom built cabinetry was installed in this closet. Finished in White Alabaster paint. Includes two pull down closet rods, two pant pullouts, six oval closet rods, two valet rods, one scarf rack pullout, one belt rack pull out, one standard jewelry tray. Accessories are finished in Chrome. The countertop is MSI Quartz - Calacatta Bali
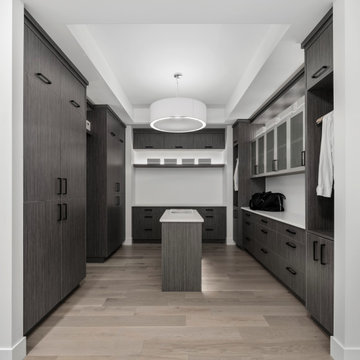
New build dreams always require a clear design vision and this 3,650 sf home exemplifies that. Our clients desired a stylish, modern aesthetic with timeless elements to create balance throughout their home. With our clients intention in mind, we achieved an open concept floor plan complimented by an eye-catching open riser staircase. Custom designed features are showcased throughout, combined with glass and stone elements, subtle wood tones, and hand selected finishes.
The entire home was designed with purpose and styled with carefully curated furnishings and decor that ties these complimenting elements together to achieve the end goal. At Avid Interior Design, our goal is to always take a highly conscious, detailed approach with our clients. With that focus for our Altadore project, we were able to create the desirable balance between timeless and modern, to make one more dream come true.
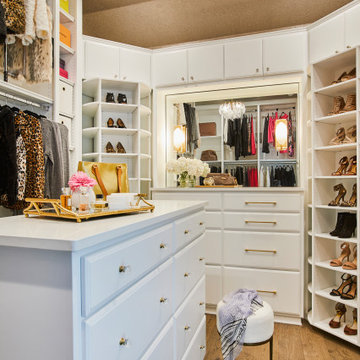
Our Ridgewood Estate project is a new build custom home located on acreage with a lake. It is filled with luxurious materials and family friendly details.
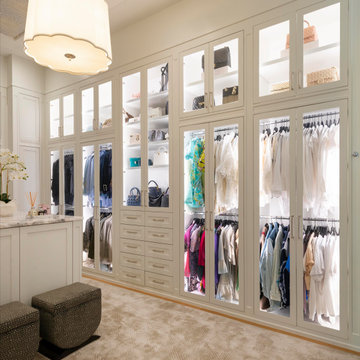
This large master closet features glass-inset doors, mirrored doors, two sided island and display case for our client's handbag collection.
Idées déco pour un grand dressing classique neutre avec un placard à porte shaker, des portes de placard blanches, moquette, un sol beige et un plafond en papier peint.
Idées déco pour un grand dressing classique neutre avec un placard à porte shaker, des portes de placard blanches, moquette, un sol beige et un plafond en papier peint.
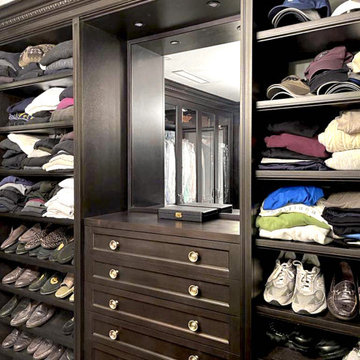
Dark stained mahogany custom walk in closet, NJ
Combining a unique dark mahogany stain with beautiful glass pieces. Centered around a marble top island, the subtleness in the details within the space is what allows for the attention to focus on the clothes and accessories on display.
For more projects visit our website wlkitchenandhome.com
.
.
.
.
#closet #customcloset #darkcloset #walkincloset #dreamcloset #closetideas #closetdesign #closetdesigner #customcabinets #homeinteriors #shakercabinets #shelving #closetisland #customwoodwork #woodworknj #cabinetry #elegantcloset #traiditionalcloset #furniture #customfurniture #fashion #closetorganization #creativestorage #interiordesign #carpenter #architecturalwoodwork #closetenvy #closetremodel #luxurycloset
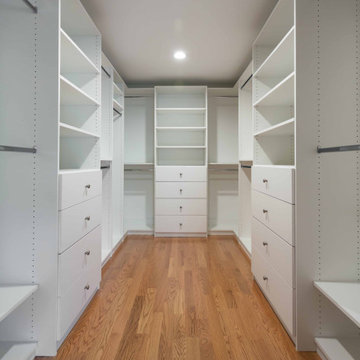
Réalisation d'un très grand dressing craftsman neutre avec un placard sans porte, des portes de placard blanches, parquet clair, un sol marron et un plafond en papier peint.
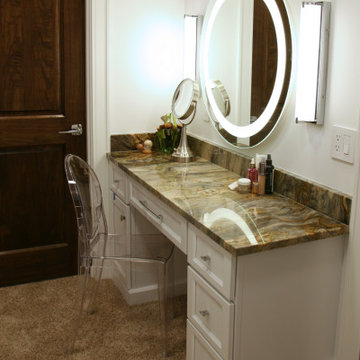
Fusion granite and fully lit zones for clothing make this walk in closet a dream!
Inspiration pour un très grand dressing room design neutre avec un placard à porte plane, des portes de placard blanches, moquette, un sol beige et un plafond décaissé.
Inspiration pour un très grand dressing room design neutre avec un placard à porte plane, des portes de placard blanches, moquette, un sol beige et un plafond décaissé.
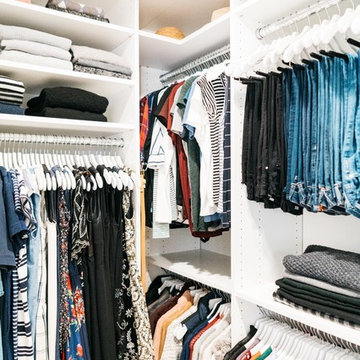
Cette image montre un dressing traditionnel de taille moyenne et neutre avec un placard à porte shaker, des portes de placard blanches, un sol en bois brun, un sol marron et un plafond en papier peint.
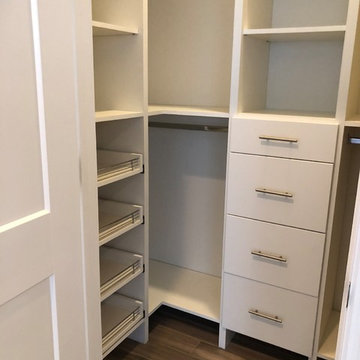
Cette image montre une petite armoire encastrée design neutre avec un placard sans porte, des portes de placard blanches, un sol en bois brun, un sol marron et un plafond décaissé.
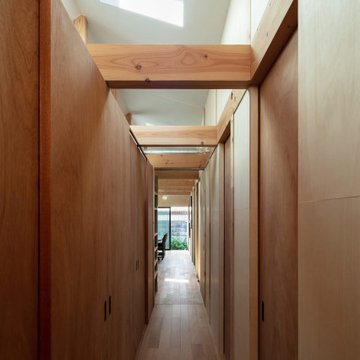
ウォークインクローゼットと一体化した廊下。右手は寝室。(撮影:笹倉洋平)
Réalisation d'un petit dressing urbain en bois foncé neutre avec parquet clair, un sol marron et un plafond décaissé.
Réalisation d'un petit dressing urbain en bois foncé neutre avec parquet clair, un sol marron et un plafond décaissé.
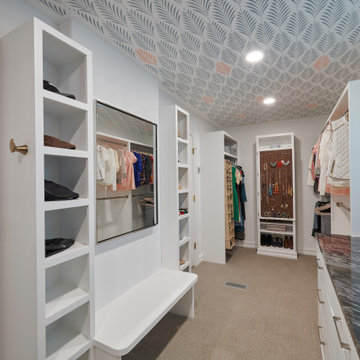
Exemple d'un dressing chic avec un placard à porte plane, des portes de placard blanches, moquette, un sol beige et un plafond en papier peint.
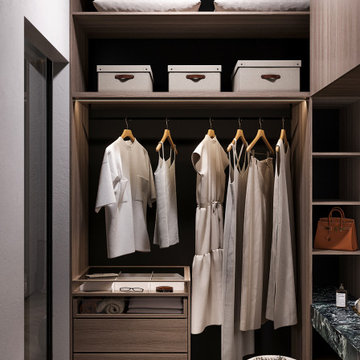
Cette photo montre un petit dressing room tendance en bois brun neutre avec un placard sans porte, un sol en vinyl, un sol beige et un plafond en papier peint.
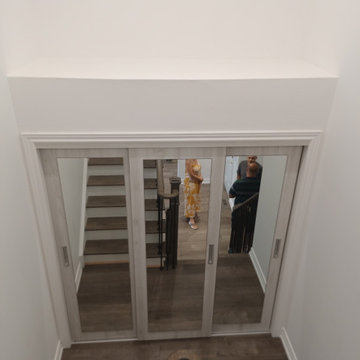
Mid Floor Closet
Idée de décoration pour une petite armoire encastrée minimaliste neutre avec un placard à porte vitrée, des portes de placard blanches, un sol marron et un plafond décaissé.
Idée de décoration pour une petite armoire encastrée minimaliste neutre avec un placard à porte vitrée, des portes de placard blanches, un sol marron et un plafond décaissé.
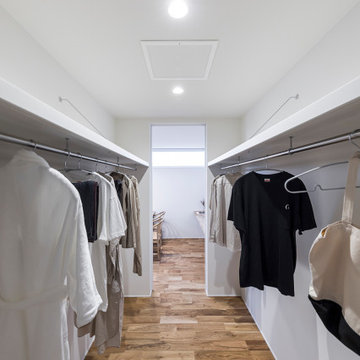
ウォークスルータイプのファミリークローゼット。寝室から洗面所の動線を活用しているので、身支度もしやすく廊下を有効活用できるので便利です。掛ける収納にすることで畳む手間がなく時短を叶えてくれます。
Exemple d'un dressing moderne neutre avec un placard sans porte, des portes de placard blanches, un sol en bois brun, un sol marron et un plafond en papier peint.
Exemple d'un dressing moderne neutre avec un placard sans porte, des portes de placard blanches, un sol en bois brun, un sol marron et un plafond en papier peint.
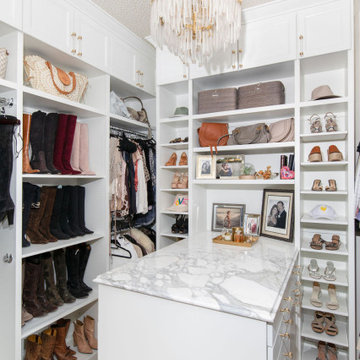
Réalisation d'un dressing tradition de taille moyenne avec un placard à porte shaker, des portes de placard blanches, parquet clair et un plafond en papier peint.
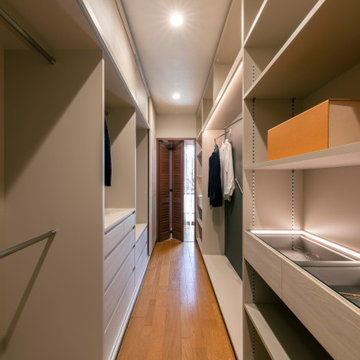
Inspiration pour un grand dressing design en bois clair neutre avec un sol en bois brun, un sol orange et un plafond en papier peint.
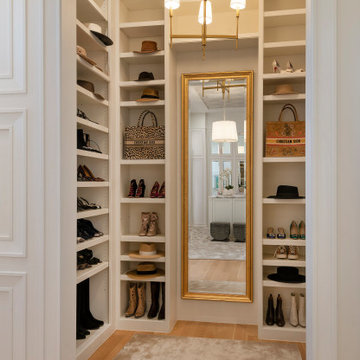
This large master closet features glass-inset doors, mirrored doors, two sided island and display case for our client's handbag collection.
Exemple d'un grand dressing chic neutre avec un placard à porte shaker, des portes de placard blanches, moquette, un sol beige et un plafond en papier peint.
Exemple d'un grand dressing chic neutre avec un placard à porte shaker, des portes de placard blanches, moquette, un sol beige et un plafond en papier peint.
Idées déco de dressings et rangements avec un plafond en papier peint et un plafond décaissé
4