Idées déco de dressings et rangements avec un sol beige et un sol turquoise
Trier par :
Budget
Trier par:Populaires du jour
81 - 100 sur 7 914 photos
1 sur 3
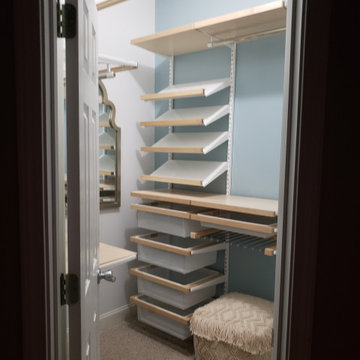
The client wanted an updated clean, airy feel with wood shelving. Our answer to her request was to pair birch wood with white wire shelving, and complement the walls with blue & white paint and matching floral wallpaper for a feminine touch. The fun shaped mirror and textured pouf make for great final touches!
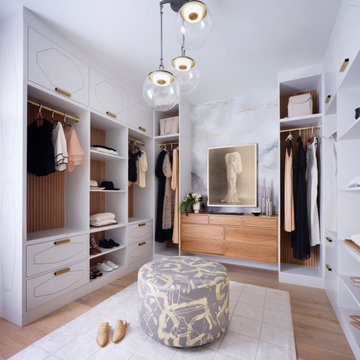
Hardwood Floors: Ark Hardwood Flooring
Wood Type & Details: Hakwood European oak planks 5/8" x 7" in Valor finish in Rustic grade
Interior Design: K Interiors
Photo Credits: R. Brad Knipstein
Trio pendant: Riloh
Hand painted ottomann: Porter Teleo
Hand painted walls: Caroline Lizarraga

Idée de décoration pour un petit placard dressing tradition neutre avec un placard sans porte, des portes de placard blanches, parquet clair et un sol beige.
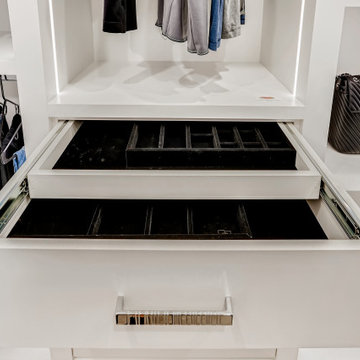
Modern, white, bright walk-in closet with custom lighting and double-thick panels. His and her sides include room for purses, shoes, briefcases, and plenty of space for clothing. 4 drawers are included on each side of the closet.
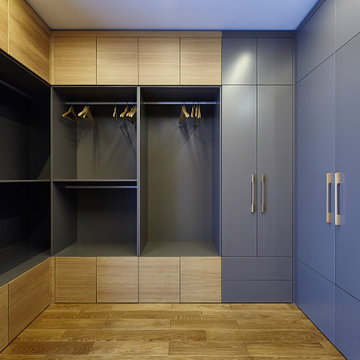
Визуальная лаконичность фасадов, простота в уборке, чёткость линий — вот только некоторые преимущества шкафов без ручек.
Cette image montre un grand dressing design en bois brun neutre avec sol en stratifié, un sol beige et un placard à porte plane.
Cette image montre un grand dressing design en bois brun neutre avec sol en stratifié, un sol beige et un placard à porte plane.

Aménagement d'un très grand dressing classique pour une femme avec un placard avec porte à panneau encastré, des portes de placard bleues, parquet clair et un sol beige.
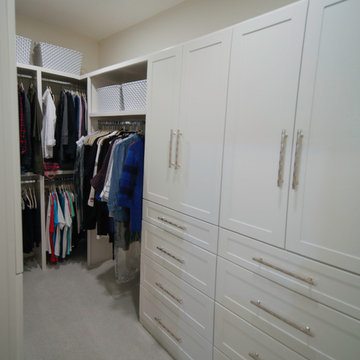
Tim Disalvo & Co did another brilliant job building a custom walk-in closet for the Evensky household.
Cette image montre un petit dressing minimaliste neutre avec un placard avec porte à panneau encastré, des portes de placard blanches, moquette et un sol beige.
Cette image montre un petit dressing minimaliste neutre avec un placard avec porte à panneau encastré, des portes de placard blanches, moquette et un sol beige.
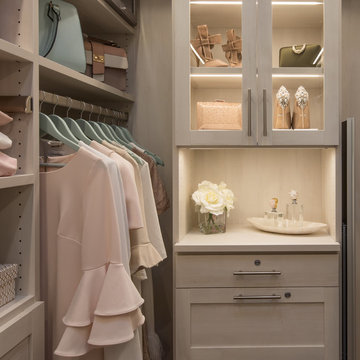
Luxury Closet Design and Space Planning
Photo by Lisa Duncan Photography
Idées déco pour un dressing moderne de taille moyenne pour une femme avec un placard à porte shaker, des portes de placard grises, parquet clair et un sol beige.
Idées déco pour un dressing moderne de taille moyenne pour une femme avec un placard à porte shaker, des portes de placard grises, parquet clair et un sol beige.
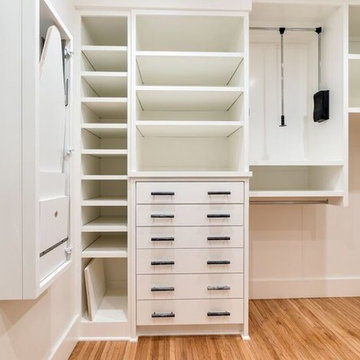
Cette image montre un dressing traditionnel de taille moyenne et neutre avec des portes de placard blanches, parquet clair et un sol beige.
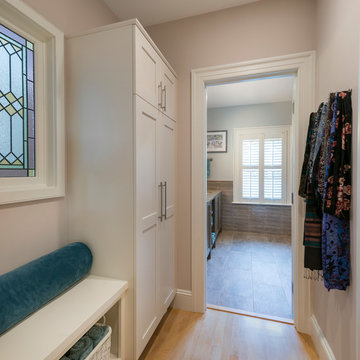
Cette image montre un petit dressing traditionnel neutre avec un placard à porte shaker, des portes de placard blanches, parquet clair et un sol beige.
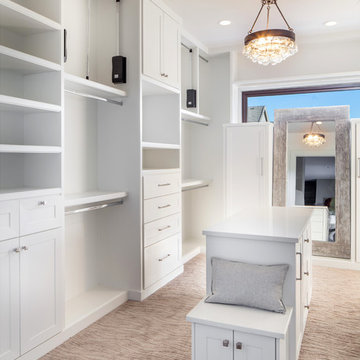
This beautiful showcase home offers a blend of crisp, uncomplicated modern lines and a touch of farmhouse architectural details. The 5,100 square feet single level home with 5 bedrooms, 3 ½ baths with a large vaulted bonus room over the garage is delightfully welcoming.
For more photos of this project visit our website: https://wendyobrienid.com.
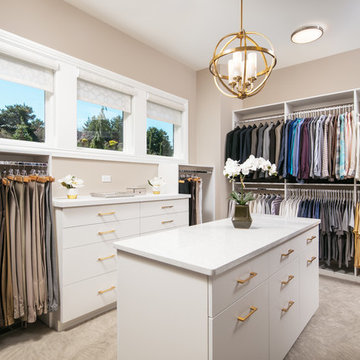
Idée de décoration pour un grand dressing room tradition neutre avec un placard à porte plane, des portes de placard blanches, moquette et un sol beige.
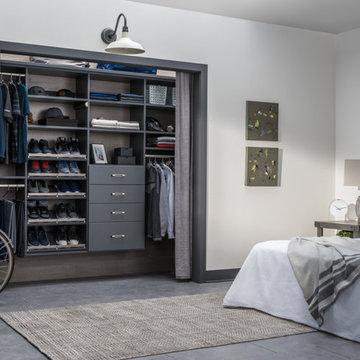
Cette photo montre un petit placard dressing tendance neutre avec des portes de placard grises, sol en béton ciré, un sol beige et des rideaux.
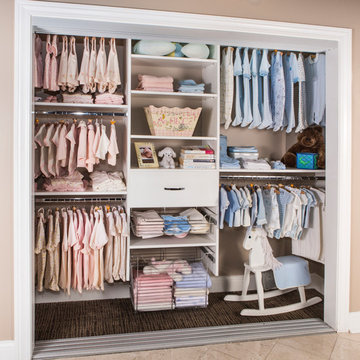
This reach-in closet is built to accommodate a child. The space is maximized using a triple hang tower combined with shelving and storage baskets. This setup allows for the closet to grow with the child without having to invest in a new one.
Custom Closets Sarasota County Manatee County Custom Storage Sarasota County Manatee County
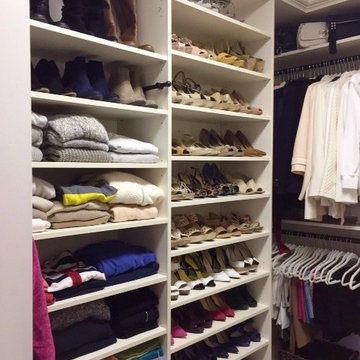
This 8'x9' walk in closet is filled with usable storage options: double hang and long hang sections, shoe and purse storage, valet and belt rods, tilt out hamper, pull out floor to ceiling accessory cabinet, open shelving and drawer space.
Extra large base and crown with fluted moulding provide a complete built in appearance.
Closet designed in glazed ivory melamine with oil rubbed bronze hardware.
Designed by Donna Siben for Closet Organizing Systems
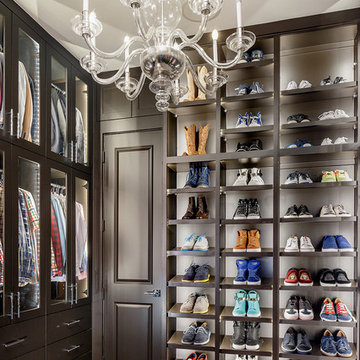
Aménagement d'un dressing et rangement classique en bois foncé pour un homme avec moquette, un sol beige et un placard sans porte.
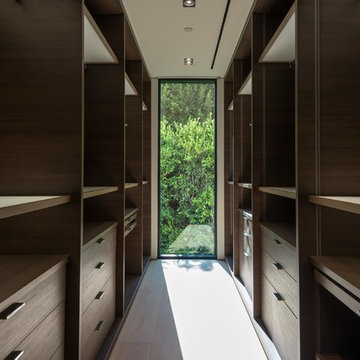
Photography by Matthew Momberger
Réalisation d'un petit dressing minimaliste en bois foncé neutre avec un placard sans porte, parquet clair et un sol beige.
Réalisation d'un petit dressing minimaliste en bois foncé neutre avec un placard sans porte, parquet clair et un sol beige.
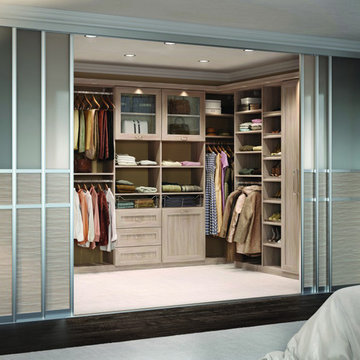
Start and end your day in a luxurious walk-in sanctuary designed to perfectly attend to you and your lifestyle.
Cette image montre un grand dressing minimaliste en bois clair neutre avec moquette, un placard sans porte et un sol beige.
Cette image montre un grand dressing minimaliste en bois clair neutre avec moquette, un placard sans porte et un sol beige.
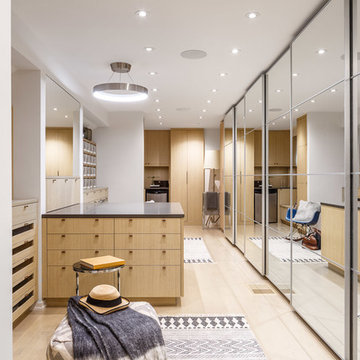
Design & Supply: Astro Design Center (Ottawa, ON)
Photo Credit: Doublespace Photography
Downsview Cabinetry
The goal of the new design was to make the space feel as large as possible, create plenty of dresser and closet space, and have enough room to lounge.
Products available through Astro
(Fantini Rubinetti, Wetstyle & more)
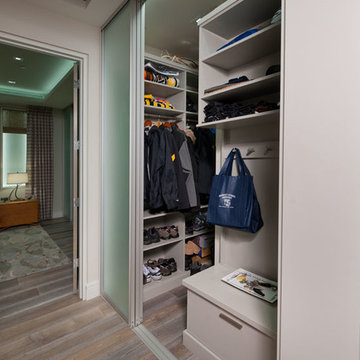
Craig Thompson Photography
Cette photo montre un petit placard dressing tendance neutre avec parquet clair, un placard à porte plane et un sol beige.
Cette photo montre un petit placard dressing tendance neutre avec parquet clair, un placard à porte plane et un sol beige.
Idées déco de dressings et rangements avec un sol beige et un sol turquoise
5