Idées déco de dressings et rangements avec un sol en ardoise et moquette
Trier par :
Budget
Trier par:Populaires du jour
161 - 180 sur 15 667 photos
1 sur 3
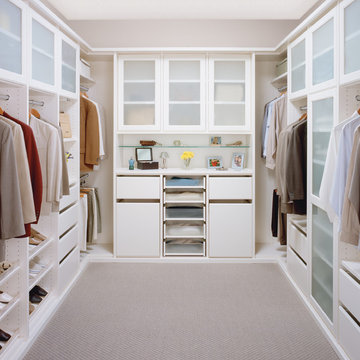
Walk in closet unit featuring opaque cabinets finishing for a modern look.
Cette image montre un petit dressing design neutre avec des portes de placard blanches et moquette.
Cette image montre un petit dressing design neutre avec des portes de placard blanches et moquette.
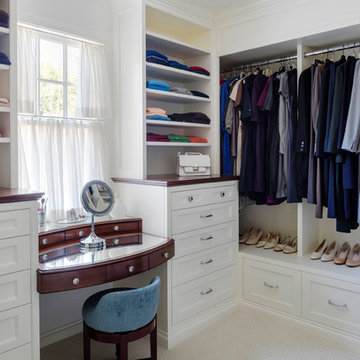
Greg Premru
Cette image montre un dressing traditionnel de taille moyenne et neutre avec un placard à porte affleurante, des portes de placard blanches, moquette et un sol beige.
Cette image montre un dressing traditionnel de taille moyenne et neutre avec un placard à porte affleurante, des portes de placard blanches, moquette et un sol beige.
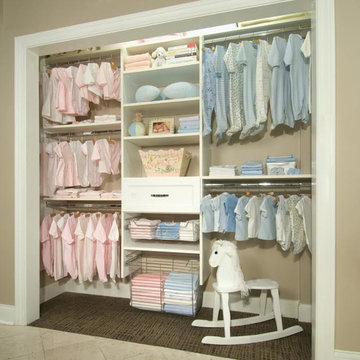
Cette photo montre un dressing et rangement chic de taille moyenne avec un placard à porte shaker, des portes de placard blanches et moquette.
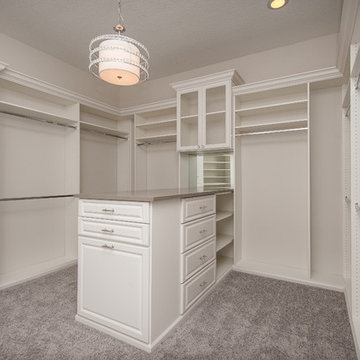
Daze Design Studios https://www.facebook.com/DazeDesignStudios?ref=aymt_homepage_panel, JSM Construction Consulting https://www.facebook.com/pages/JSM-Construction-Consulting-LLC/273898392779422
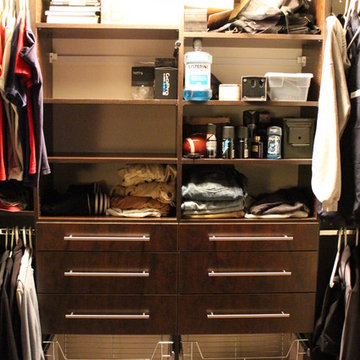
Idée de décoration pour un placard dressing design en bois foncé de taille moyenne pour un homme avec un placard sans porte et moquette.
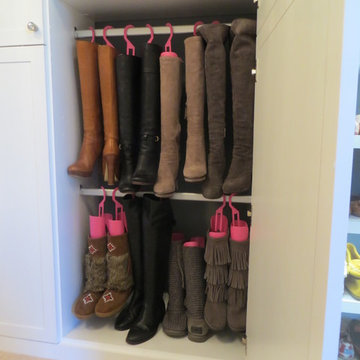
Boot hangers really help to organize a closet and they keep boots from falling over.
Réalisation d'un dressing design de taille moyenne pour une femme avec un placard à porte shaker, des portes de placard blanches et moquette.
Réalisation d'un dressing design de taille moyenne pour une femme avec un placard à porte shaker, des portes de placard blanches et moquette.
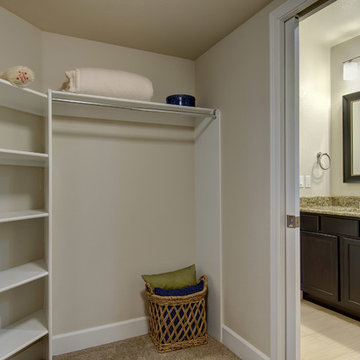
Basement walk-in closet. ©Finished Basement Company
Cette image montre un dressing traditionnel de taille moyenne et neutre avec un placard sans porte, des portes de placard blanches, moquette et un sol beige.
Cette image montre un dressing traditionnel de taille moyenne et neutre avec un placard sans porte, des portes de placard blanches, moquette et un sol beige.
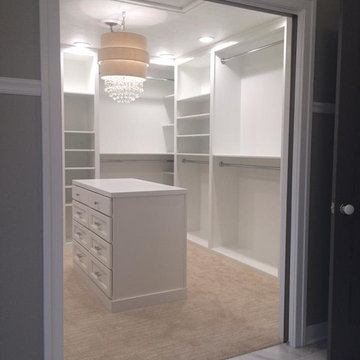
Idées déco pour un grand dressing classique neutre avec des portes de placard blanches, moquette et un placard avec porte à panneau encastré.
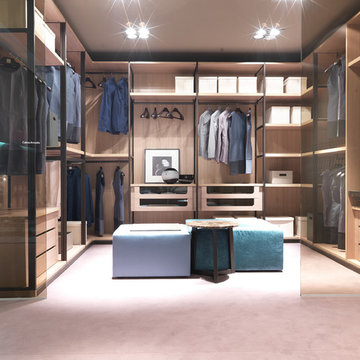
SMA wardrobes
Cette photo montre un très grand dressing room tendance en bois clair neutre avec un placard à porte plane et moquette.
Cette photo montre un très grand dressing room tendance en bois clair neutre avec un placard à porte plane et moquette.
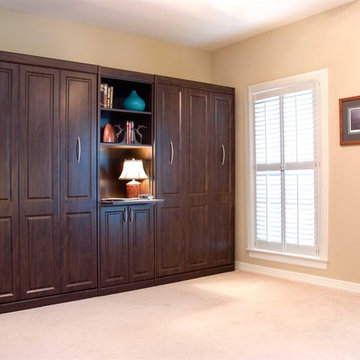
Cette image montre un petit dressing room design en bois foncé neutre avec un placard avec porte à panneau surélevé, moquette et un sol beige.
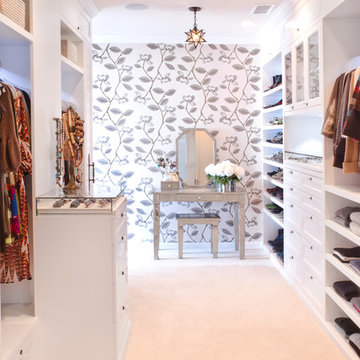
Features of HER closet:
White Paint Grade Wood Cabinetry with Base and Crown
Cedar Lined Drawers for Cashmere Sweaters
Furniture Accessories include Chandeliers and Vanity
Lingerie Inserts
Pull-out Hooks
Scarf Rack
Jewelry Display Case
Sunglass Display Case
Integrated Light Up Rods
Integrated Showcase Lighting
Flat Adjustable Shoe Shelves
Full Length Framed Mirror
Magnolia Wallpaper
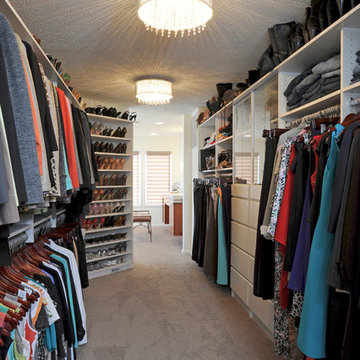
Cette image montre un grand dressing traditionnel neutre avec des portes de placard blanches et moquette.
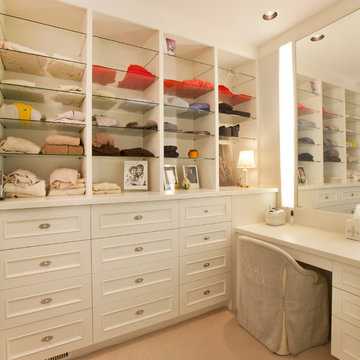
Exemple d'un dressing room chic pour une femme avec un placard avec porte à panneau encastré et moquette.
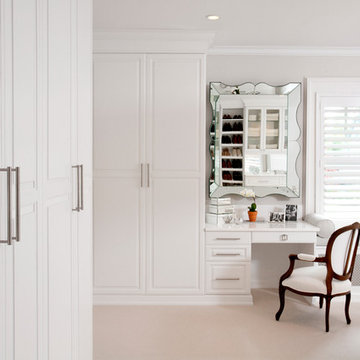
We built this stunning dressing room in maple wood with a crisp white painted finish. The space features a bench radiator cover, hutch, center island, enclosed shoe wall with numerous shelves and cubbies, abundant hanging storage, Revere Style doors and a vanity. The beautiful marble counter tops and other decorative items were supplied by the homeowner. The Island has deep velvet lined drawers, double jewelry drawers, large hampers and decorative corbels under the extended overhang. The hutch has clear glass shelves, framed glass door fronts and surface mounted LED lighting. The dressing room features brushed chrome tie racks, belt racks, scarf racks and valet rods.
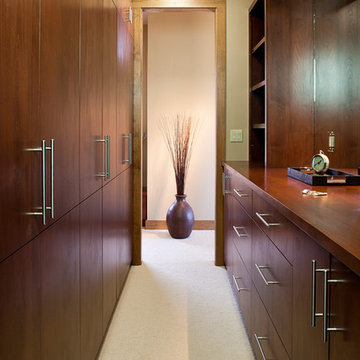
Modest, contemporary mountain home in Shenandoah Valley, CO. Home enhance the extraordinary surrounding scenery through the thoughtful integration of building elements with the natural assets of the site and terrain.
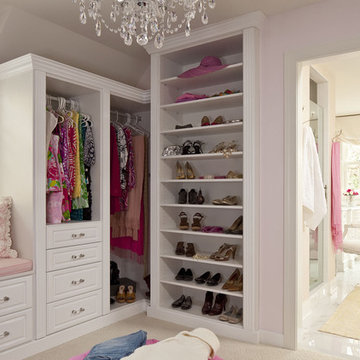
The shelves, drawers and hanging spaces in this closet allow for any type of storage the homeowner needs. With a space devoted to jewelry storage, a traditional closet area with closable, doors and a window seat that doubles as drawers, this closet has it all.
Martha O'Hara Interiors, Interior Design | REFINED LLC, Builder | Troy Thies Photography | Shannon Gale, Photo Styling
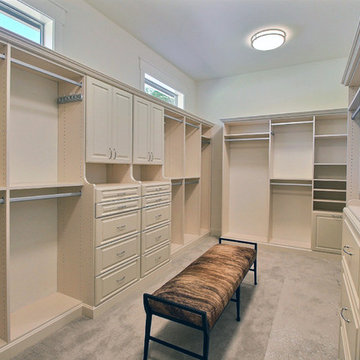
Paint by Sherwin Williams
Body Color - Agreeable Gray - SW 7029
Trim Color - Dover White - SW 6385
Media Room Wall Color - Accessible Beige - SW 7036
Flooring & Carpet by Macadam Floor & Design
Carpet by Shaw Floors
Carpet Product Caress Series - Linenweave Classics II in Pecan Bark (or Froth)
Windows by Milgard Windows & Doors
Window Product Style Line® Series
Window Supplier Troyco - Window & Door
Window Treatments by Budget Blinds
Lighting by Destination Lighting
Fixtures by Crystorama Lighting
Interior Design by Creative Interiors & Design
Custom Cabinetry & Storage by Northwood Cabinets
Customized & Built by Cascade West Development
Photography by ExposioHDR Portland
Original Plans by Alan Mascord Design Associates
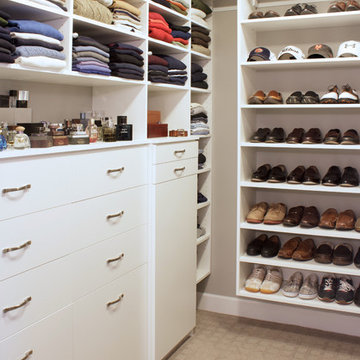
Kara Lashuay
Aménagement d'un petit dressing contemporain pour un homme avec un placard à porte plane, des portes de placard blanches et moquette.
Aménagement d'un petit dressing contemporain pour un homme avec un placard à porte plane, des portes de placard blanches et moquette.
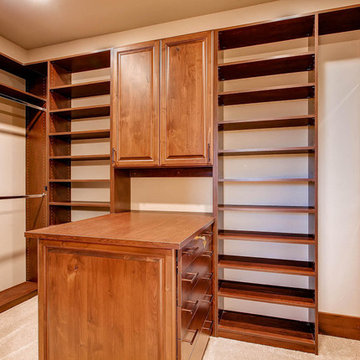
Inspiration pour un grand dressing traditionnel en bois brun neutre avec un placard avec porte à panneau surélevé et moquette.
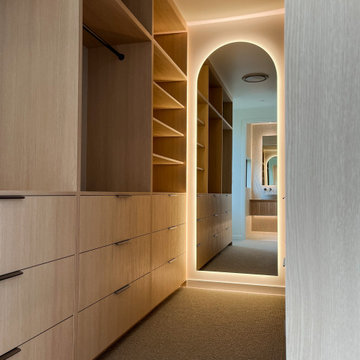
Master Walk-In Wardrobe
Inspiration pour un grand dressing design en bois clair neutre avec moquette et un sol gris.
Inspiration pour un grand dressing design en bois clair neutre avec moquette et un sol gris.
Idées déco de dressings et rangements avec un sol en ardoise et moquette
9